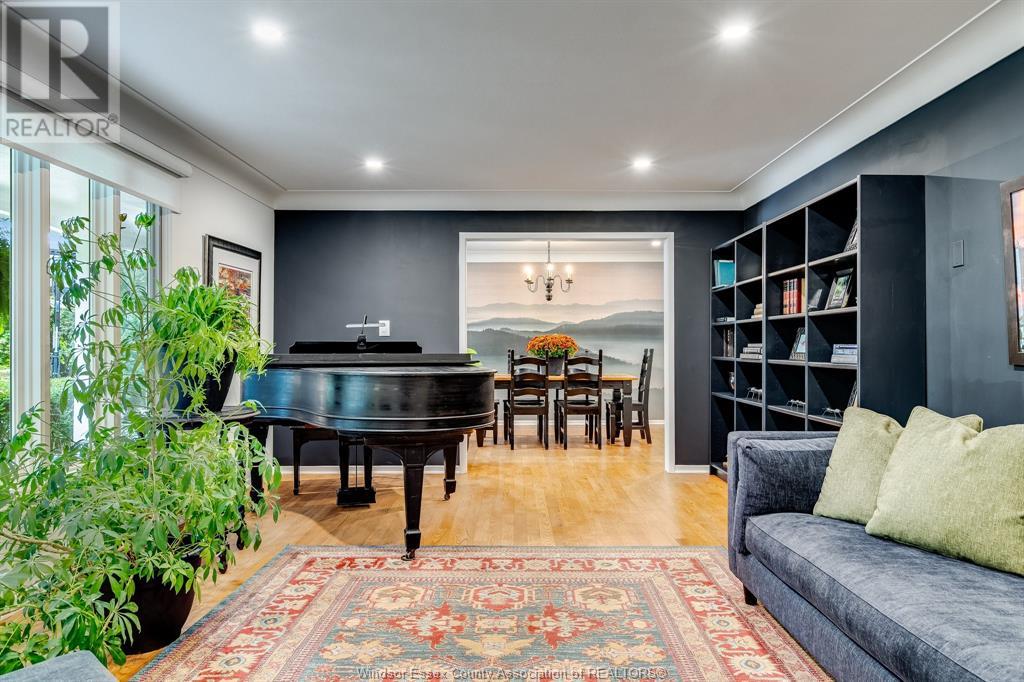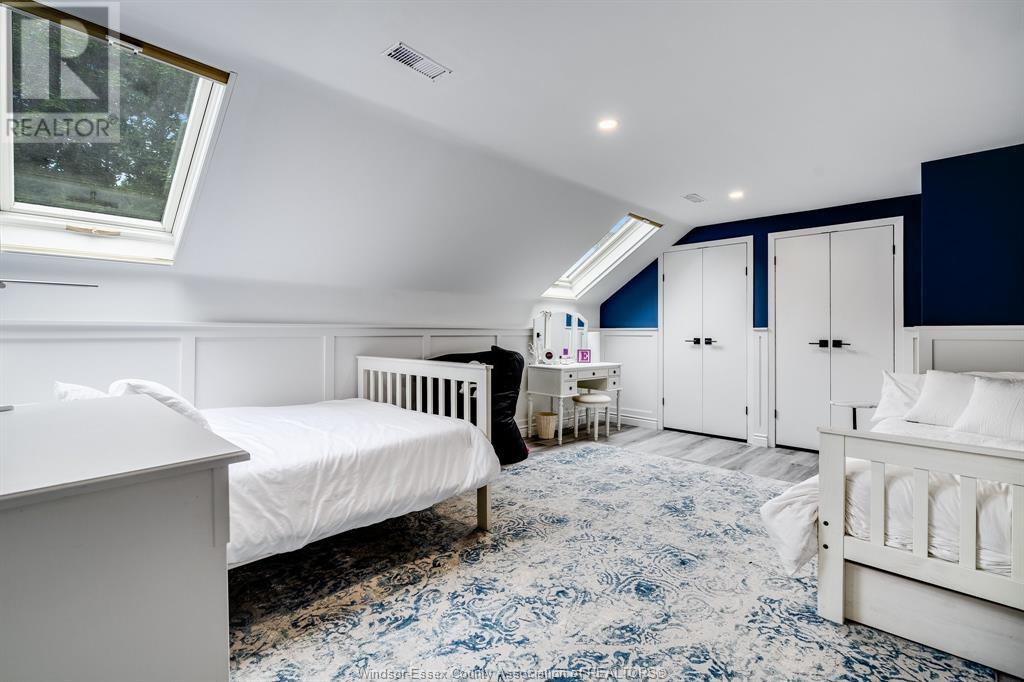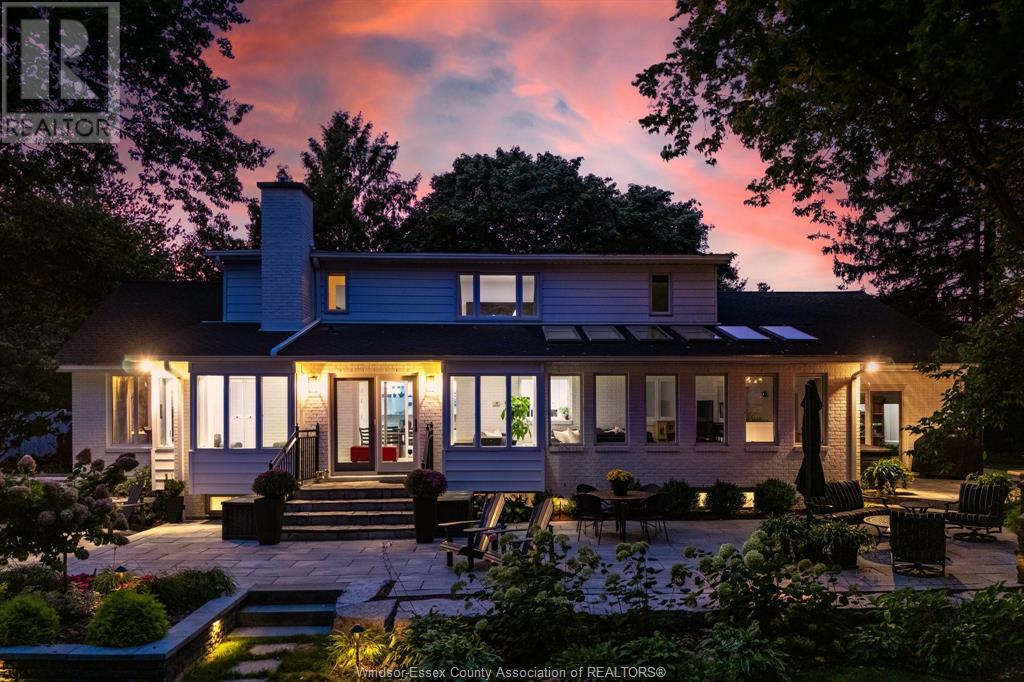3073 Centennial Crescent Kingsville, Ontario N8H 4G6
$2,199,999
Welcome to your dream home in Kingsville! This stunning 3,000 sq. ft. waterfront property sits on 1.3 acres of serenity, with majestic trees and direct access to a secluded beach. Whether working from home or seeking the perfect weekend retreat, this home offers the ideal blend of relaxation and modern luxury for those who desire a vacation experience in their own backyard. Step into your heated inground saltwater pool, surrounded by pristine stone patios and walkways, perfect for entertaining or unwinding. Cozy up by the outdoor fireplace on cooler nights. Experience the natural beauty - ideal for kayaking, paddleboarding, or soaking in the views. Recent upgrades include a new roof, windows, AC unit, hot water tank, sprinkler system, septic system, and driveway. Freshly painted and move-in ready, this home offers a bright and welcoming atmosphere. Combining luxury, privacy, and low-maintenance living, this Kingsville waterfront gem is sure to exceed your expectations. Please see video (id:52143)
Property Details
| MLS® Number | 24023603 |
| Property Type | Single Family |
| Features | Cul-de-sac, Ravine, Concrete Driveway, Front Driveway |
| Pool Features | Pool Equipment |
| Pool Type | Inground Pool |
| Water Front Type | Waterfront |
Building
| Bathroom Total | 4 |
| Bedrooms Above Ground | 3 |
| Bedrooms Below Ground | 1 |
| Bedrooms Total | 4 |
| Appliances | Cooktop, Dishwasher, Dryer, Microwave, Refrigerator, Washer, Oven |
| Constructed Date | 1969 |
| Construction Style Attachment | Detached |
| Cooling Type | Central Air Conditioning |
| Exterior Finish | Brick |
| Fireplace Fuel | Gas,wood |
| Fireplace Present | Yes |
| Fireplace Type | Direct Vent,woodstove |
| Flooring Type | Carpeted, Ceramic/porcelain, Hardwood, Laminate |
| Foundation Type | Block |
| Heating Fuel | Natural Gas |
| Heating Type | Forced Air, Furnace |
| Stories Total | 2 |
| Type | House |
Parking
| Attached Garage | |
| Garage |
Land
| Acreage | No |
| Landscape Features | Landscaped |
| Sewer | Septic System |
| Size Irregular | 80.32xirreg |
| Size Total Text | 80.32xirreg |
| Zoning Description | Res |
Rooms
| Level | Type | Length | Width | Dimensions |
|---|---|---|---|---|
| Second Level | 4pc Bathroom | Measurements not available | ||
| Second Level | 4pc Ensuite Bath | Measurements not available | ||
| Second Level | Bedroom | Measurements not available | ||
| Second Level | Bedroom | Measurements not available | ||
| Second Level | Primary Bedroom | Measurements not available | ||
| Basement | 3pc Bathroom | Measurements not available | ||
| Basement | Laundry Room | Measurements not available | ||
| Basement | Storage | Measurements not available | ||
| Basement | Utility Room | Measurements not available | ||
| Basement | Bedroom | Measurements not available | ||
| Basement | Family Room | Measurements not available | ||
| Main Level | 3pc Bathroom | Measurements not available | ||
| Main Level | Office | Measurements not available | ||
| Main Level | Kitchen/dining Room | Measurements not available | ||
| Main Level | Sunroom | Measurements not available | ||
| Main Level | Dining Room | Measurements not available | ||
| Main Level | Family Room/fireplace | Measurements not available | ||
| Main Level | Living Room | Measurements not available |
https://www.realtor.ca/real-estate/27491480/3073-centennial-crescent-kingsville
Interested?
Contact us for more information





















































