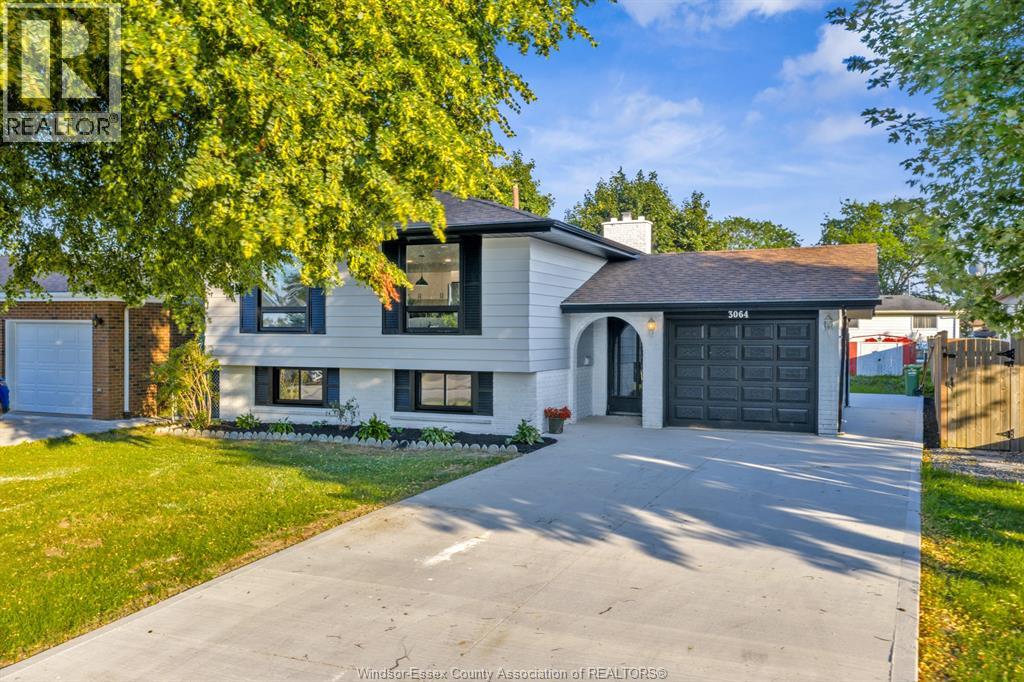3064 Rushton Drive Windsor, Ontario N8R 1M4
$649,999
Welcome to this beautifully updated side - split home. The open concept main floor offers an updated kitchen with a large island and bright living and dining areas. Featuring 3 bedrooms on the main floor, including a primary bedroom with en suite plus a main bathroom. The fully finished basement includes 2 additional bedrooms, a full bath, spacious family room and laundry room. Outside enjoy a new concrete driveway and back patio. This home is completely move in ready - just unpack and enjoy! (id:52143)
Property Details
| MLS® Number | 25019763 |
| Property Type | Single Family |
| Features | Concrete Driveway |
Building
| Bathroom Total | 3 |
| Bedrooms Above Ground | 3 |
| Bedrooms Below Ground | 2 |
| Bedrooms Total | 5 |
| Appliances | Dishwasher, Dryer, Stove, Washer, Two Refrigerators |
| Constructed Date | 1974 |
| Construction Style Attachment | Detached |
| Construction Style Split Level | Split Level |
| Cooling Type | Central Air Conditioning |
| Exterior Finish | Aluminum/vinyl, Brick |
| Flooring Type | Hardwood, Laminate |
| Foundation Type | Block |
| Heating Fuel | Natural Gas |
| Heating Type | Forced Air, Furnace |
| Size Interior | 2000 Sqft |
| Total Finished Area | 2000 Sqft |
Parking
| Garage |
Land
| Acreage | No |
| Fence Type | Fence |
| Size Irregular | 48.59 X 120.44 Ft / 0.145 Ac |
| Size Total Text | 48.59 X 120.44 Ft / 0.145 Ac |
| Zoning Description | Res |
Rooms
| Level | Type | Length | Width | Dimensions |
|---|---|---|---|---|
| Basement | Laundry Room | Measurements not available | ||
| Basement | Family Room | Measurements not available | ||
| Basement | 2pc Bathroom | Measurements not available | ||
| Basement | Bedroom | Measurements not available | ||
| Basement | Bedroom | Measurements not available | ||
| Main Level | Bedroom | Measurements not available | ||
| Main Level | Bedroom | Measurements not available | ||
| Main Level | 3pc Bathroom | Measurements not available | ||
| Main Level | 2pc Ensuite Bath | Measurements not available | ||
| Main Level | Primary Bedroom | Measurements not available | ||
| Main Level | Living Room | Measurements not available | ||
| Main Level | Dining Room | Measurements not available | ||
| Main Level | Kitchen | Measurements not available |
https://www.realtor.ca/real-estate/28692181/3064-rushton-drive-windsor
Interested?
Contact us for more information
















































