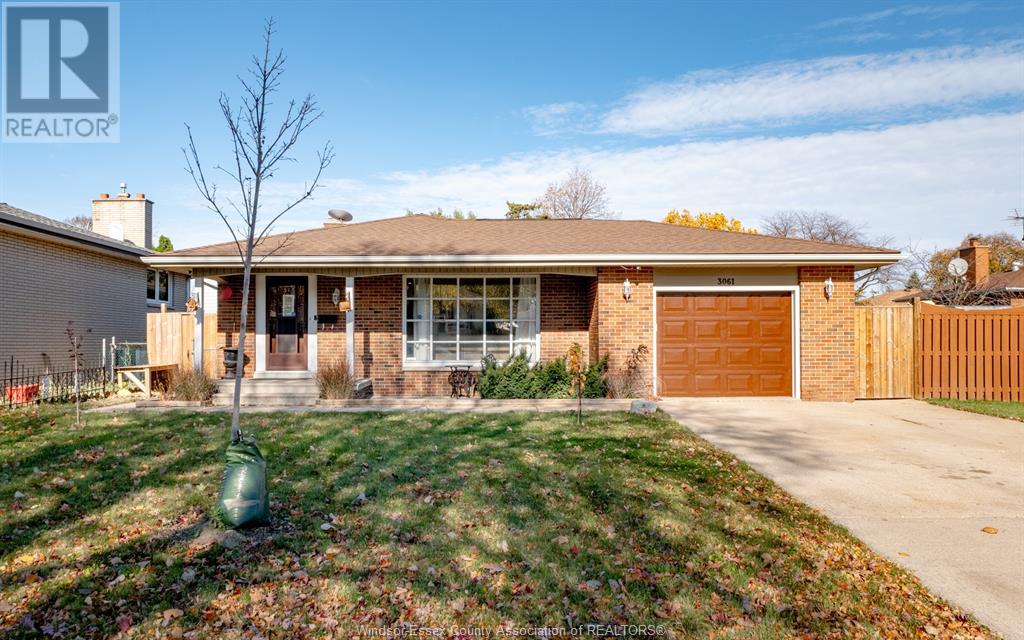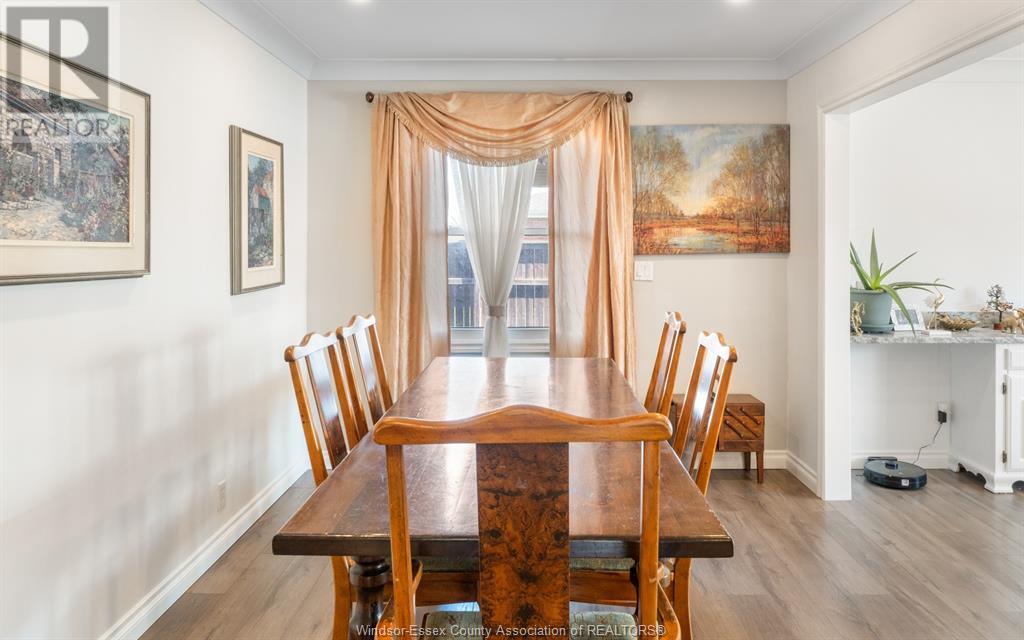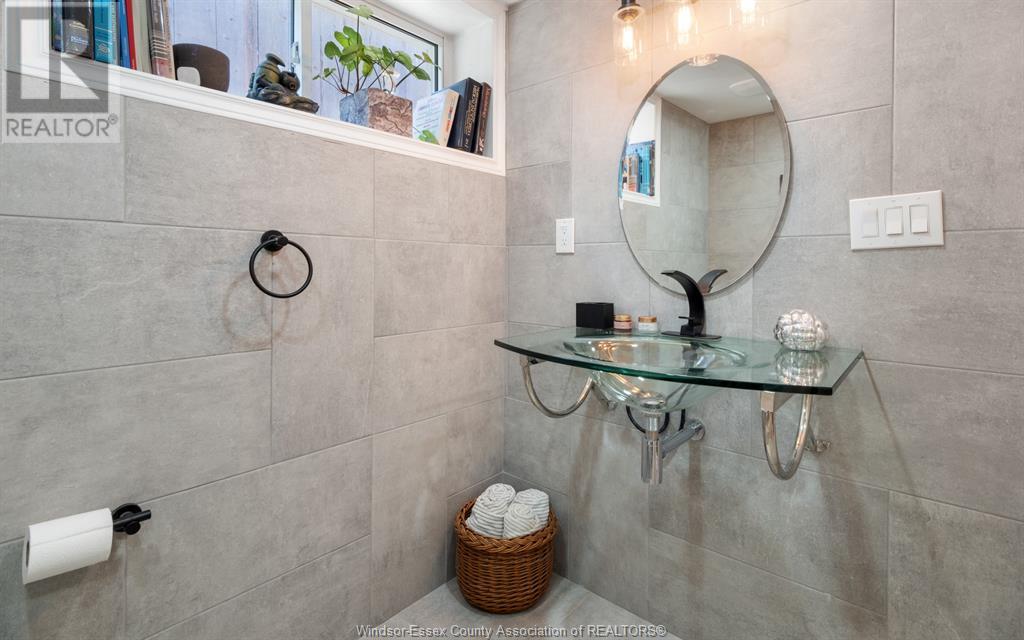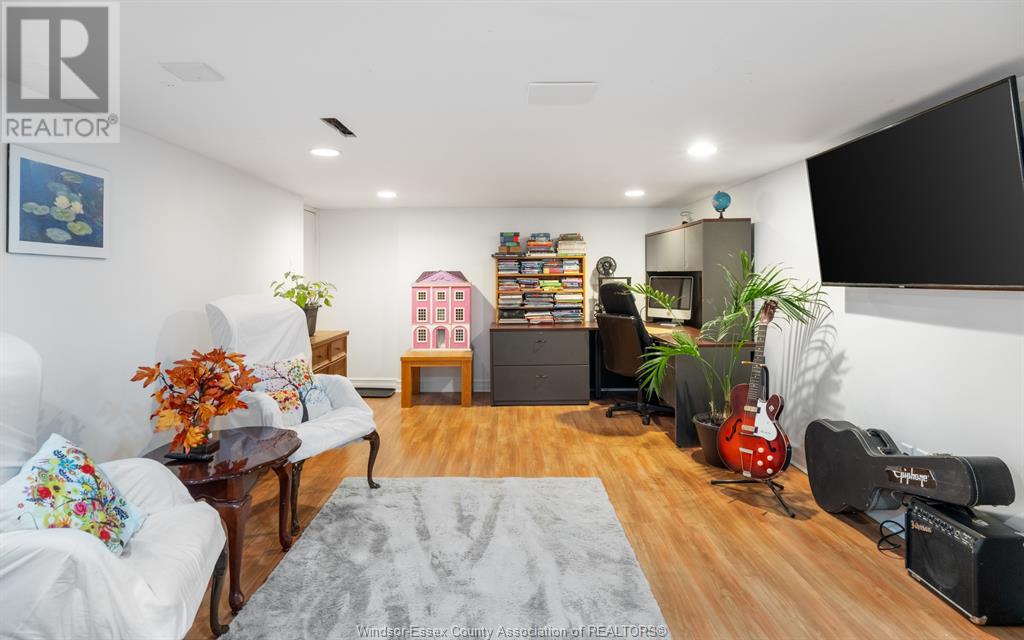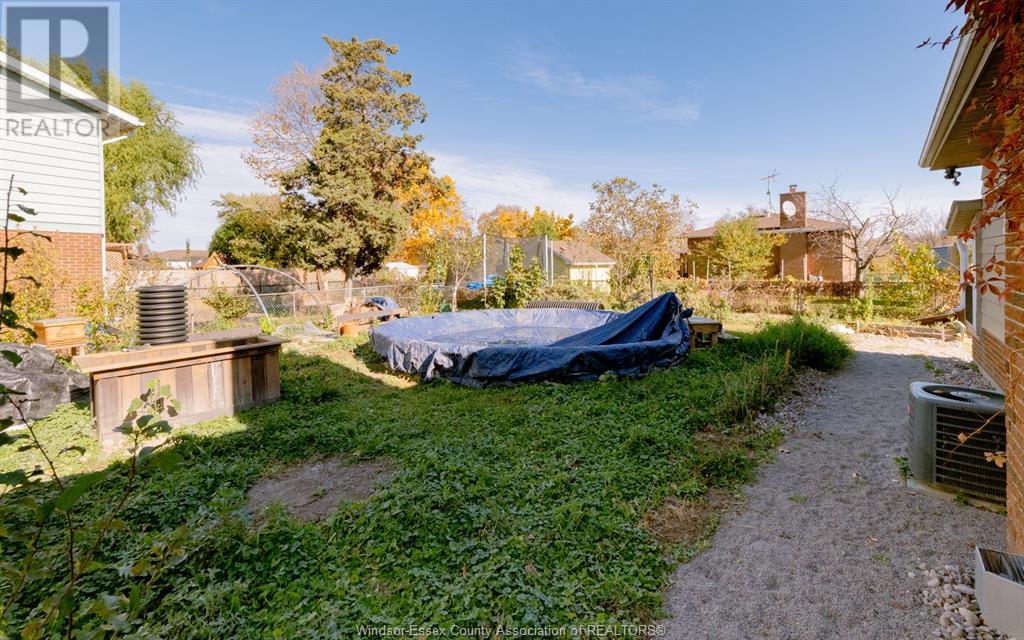3061 Rushton Drive Windsor, Ontario N8R 1M3
$599,900
Presenting 3061 Rushton, a Forest Glade gem designed for family living and entertaining! This 4-level back split offers abundant space with 4 oversized bedrooms and 3 full bathrooms, including a luxurious master ensuite with a walk-in closet. As you enter, you're greeted by a stunning, expansive granite island – a chef's dream with generous cabinetry, and a built-in custom herb garden with an automatic watering system. The home showcases over $100,000 in premium granite finishes, blending elegance and functionality. The lower level is a versatile space with the perfect setup to be transformed into an in-law suite, offering a spacious family room, plenty of storage, and two private entrances. It's ideal for multigenerational living or additional rental income. Outdoors, enjoy a large patio for family gatherings and an above-ground pool for summer fun. With ample space, luxurious details, and incredible versatility, 3061 Rushton is the perfect match for any growing family! (id:52143)
Property Details
| MLS® Number | 24027010 |
| Property Type | Single Family |
| Features | Double Width Or More Driveway, Finished Driveway |
Building
| Bathroom Total | 3 |
| Bedrooms Above Ground | 3 |
| Bedrooms Below Ground | 1 |
| Bedrooms Total | 4 |
| Appliances | Dishwasher, Dryer, Refrigerator, Stove, Washer |
| Architectural Style | 4 Level |
| Constructed Date | 1972 |
| Construction Style Attachment | Detached |
| Construction Style Split Level | Backsplit |
| Cooling Type | Central Air Conditioning |
| Exterior Finish | Brick |
| Fireplace Fuel | Gas |
| Fireplace Present | Yes |
| Fireplace Type | Insert |
| Flooring Type | Ceramic/porcelain, Hardwood, Marble, Cushion/lino/vinyl |
| Foundation Type | Block |
| Heating Fuel | Natural Gas |
| Heating Type | Forced Air, Furnace |
Parking
| Attached Garage | |
| Garage | |
| Inside Entry |
Land
| Acreage | No |
| Fence Type | Fence |
| Size Irregular | 55.01x |
| Size Total Text | 55.01x |
| Zoning Description | Res |
Rooms
| Level | Type | Length | Width | Dimensions |
|---|---|---|---|---|
| Second Level | 4pc Bathroom | Measurements not available | ||
| Second Level | Bedroom | Measurements not available | ||
| Second Level | Primary Bedroom | Measurements not available | ||
| Second Level | Bedroom | Measurements not available | ||
| Basement | 3pc Bathroom | Measurements not available | ||
| Basement | Storage | Measurements not available | ||
| Basement | Laundry Room | Measurements not available | ||
| Basement | Family Room | Measurements not available | ||
| Lower Level | 3pc Ensuite Bath | Measurements not available | ||
| Lower Level | Family Room | Measurements not available | ||
| Lower Level | Mud Room | Measurements not available | ||
| Lower Level | Primary Bedroom | Measurements not available | ||
| Main Level | Living Room | Measurements not available | ||
| Main Level | Kitchen | Measurements not available | ||
| Main Level | Foyer | Measurements not available |
https://www.realtor.ca/real-estate/27617478/3061-rushton-drive-windsor
Interested?
Contact us for more information


