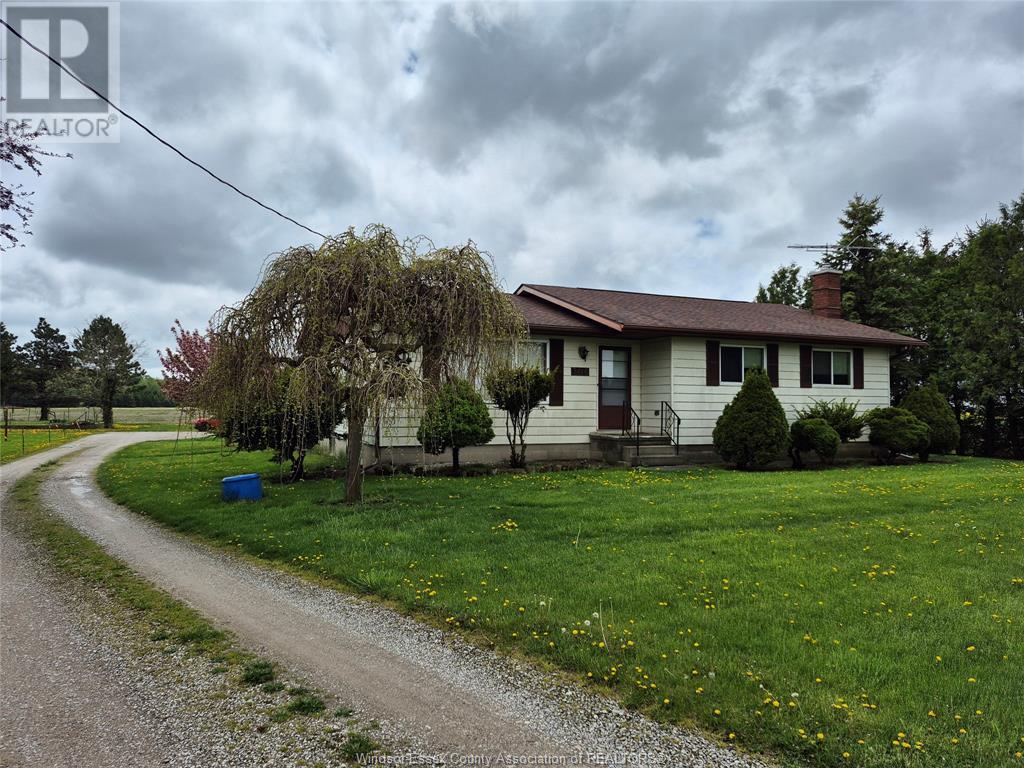306 Concession 8 Kingsville, Ontario N0P 2G0
$499,900
Quiet country road away from the hustle & bustle but still only a short drive to Cottam, Essex or Kingsville. This 'bigger than it looks' rancher boosts a double primary bedroom, mostly finished basement with a wonderful family room including a brick fireplace & wet bar area (great room for entertaining). Oak kitchen cabinets a plenty, mostly replacement windows, propane gas furnace & central air only 4 years old, plus 200 amp hydro service . Extra shower in basement for cleaning up after coming from the 'every guy wants one ' 24 ' x 32' detached garage with 40 amp hydro, cement floor & metal roof . Truly an excellent home kept in great condition and waiting for your enjoyment. What are you waiting for at this price, how can you go wrong! (id:52143)
Property Details
| MLS® Number | 25016202 |
| Property Type | Single Family |
| Features | Golf Course/parkland, Front Driveway, Gravel Driveway |
Building
| Bathroom Total | 2 |
| Bedrooms Above Ground | 2 |
| Bedrooms Total | 2 |
| Appliances | Dishwasher, Refrigerator, Stove |
| Architectural Style | Ranch |
| Constructed Date | 1982 |
| Construction Style Attachment | Detached |
| Cooling Type | Central Air Conditioning |
| Exterior Finish | Aluminum/vinyl |
| Fireplace Fuel | Wood |
| Fireplace Present | Yes |
| Fireplace Type | Conventional |
| Flooring Type | Carpeted, Ceramic/porcelain, Cushion/lino/vinyl |
| Foundation Type | Block |
| Half Bath Total | 1 |
| Heating Fuel | Propane |
| Heating Type | Forced Air, Furnace |
| Stories Total | 1 |
| Type | House |
Parking
| Detached Garage | |
| Garage |
Land
| Acreage | No |
| Landscape Features | Landscaped |
| Sewer | Septic System |
| Size Irregular | 118 X 205 Ft / 0.56 Ac |
| Size Total Text | 118 X 205 Ft / 0.56 Ac |
| Zoning Description | Res |
Rooms
| Level | Type | Length | Width | Dimensions |
|---|---|---|---|---|
| Basement | Utility Room | Measurements not available | ||
| Basement | Laundry Room | Measurements not available | ||
| Basement | Family Room/fireplace | Measurements not available | ||
| Main Level | 1pc Bathroom | Measurements not available | ||
| Main Level | 4pc Bathroom | Measurements not available | ||
| Main Level | Bedroom | Measurements not available | ||
| Main Level | Primary Bedroom | Measurements not available | ||
| Main Level | Living Room | Measurements not available | ||
| Main Level | Eating Area | Measurements not available | ||
| Main Level | Kitchen | Measurements not available | ||
| Main Level | Foyer | Measurements not available |
https://www.realtor.ca/real-estate/28524833/306-concession-8-kingsville
Interested?
Contact us for more information























