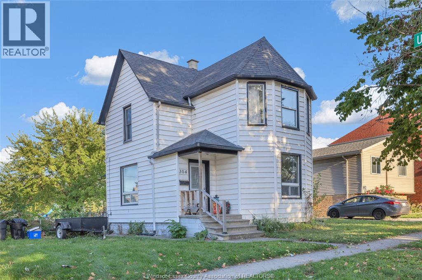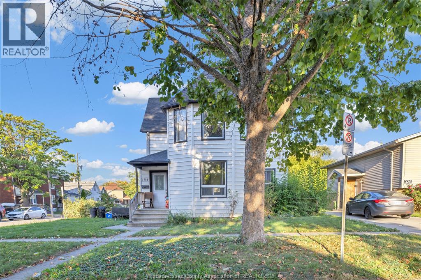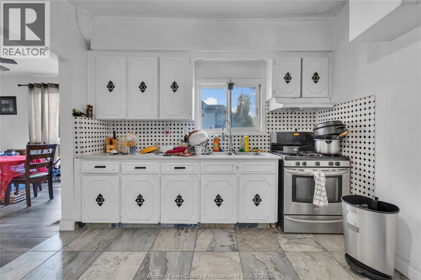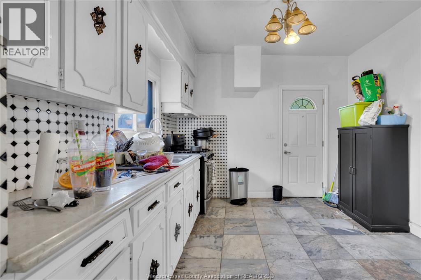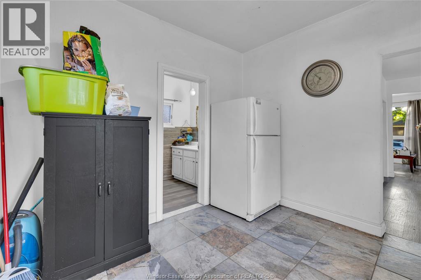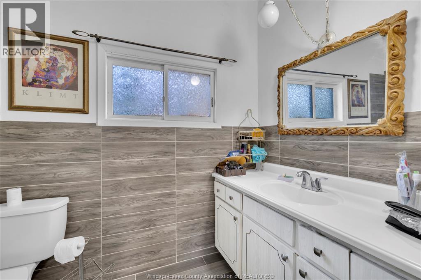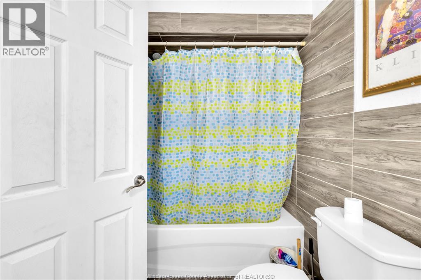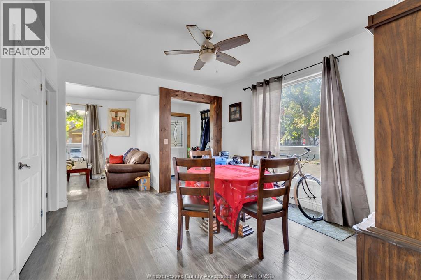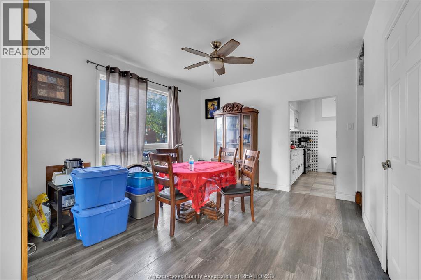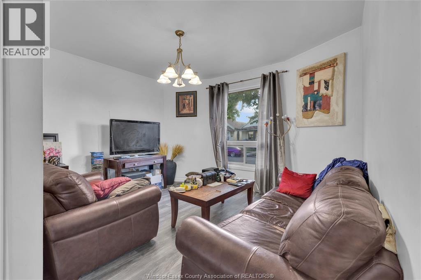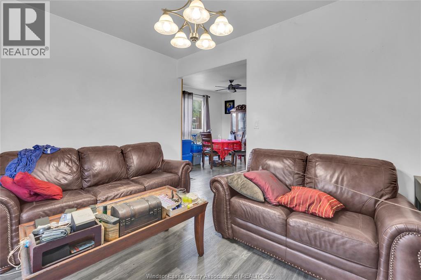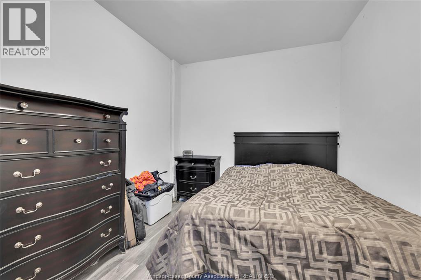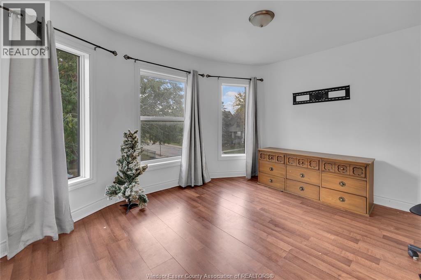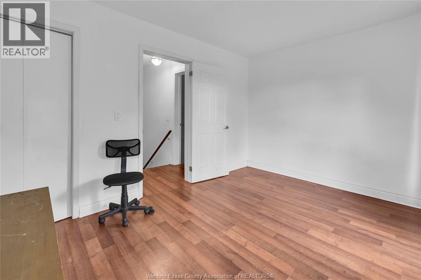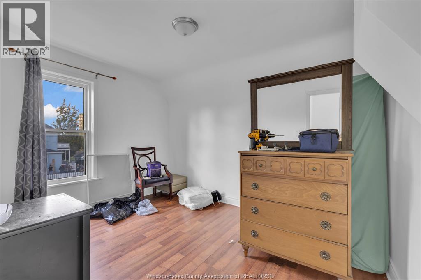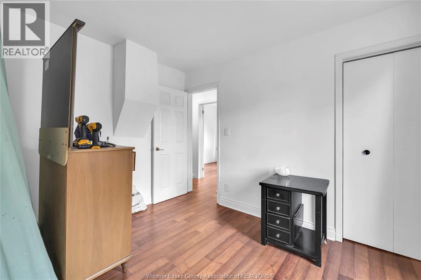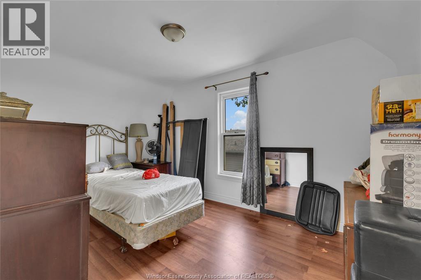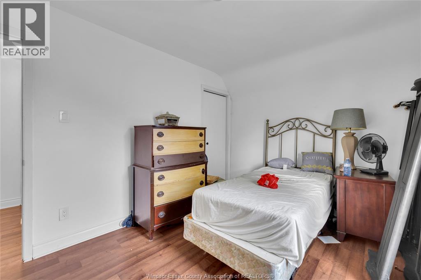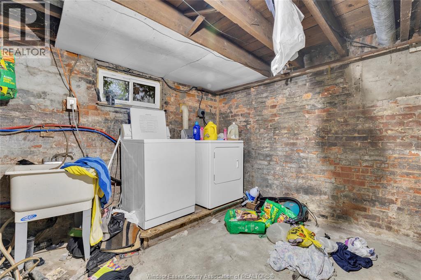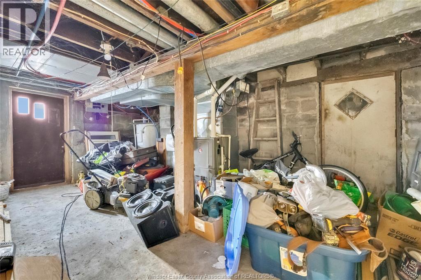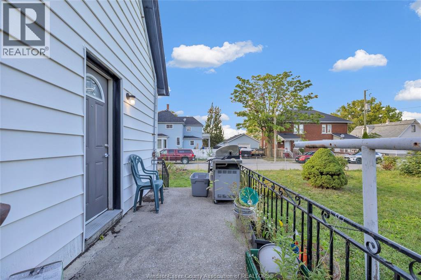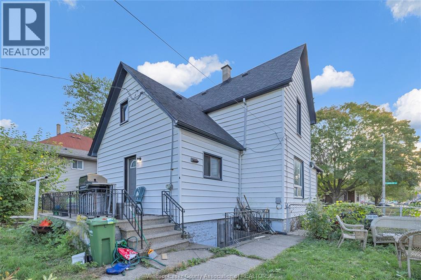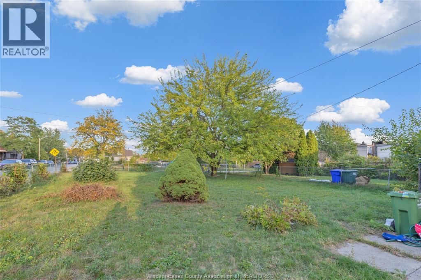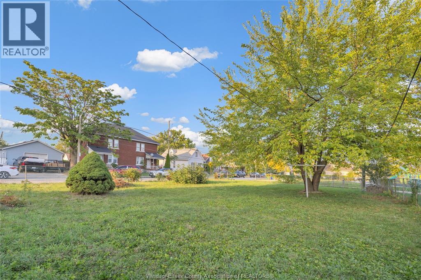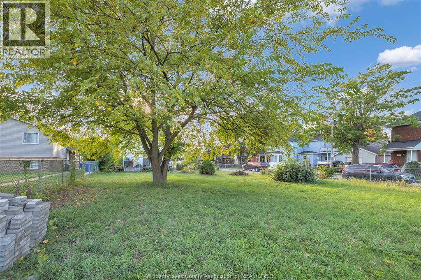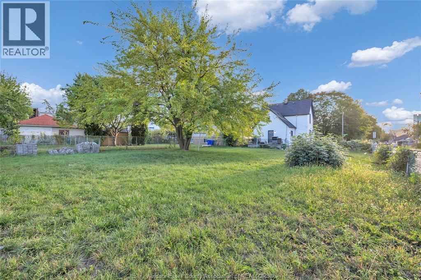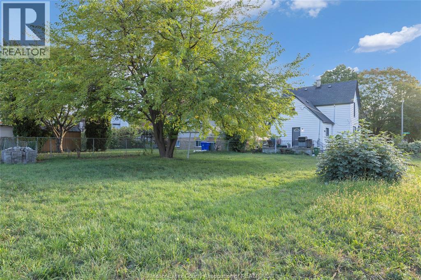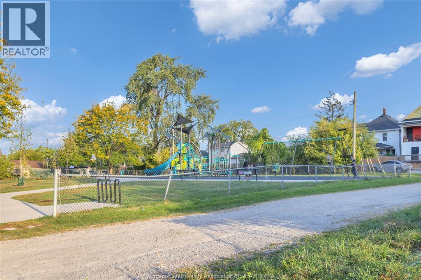304 Langlois Avenue Windsor, Ontario N9A 2G1
$309,000
With a little elbow grease and TLC, this charming 2-storey home would be perfect for a growing family, handyman or savvy investors looking to create multi-family units. This spacious property features 4 large bedrooms and 1 bath, providing ample space and comfort. Features a large kitchen, formal dining room and a spacious living room area. Separate grade entrance and large lot. Rear alley allows for additional parking pad or potential ADU. All appliances are ""as is"" condition. Great location near Riverside Drive and with access to parks, schools, shopping, transit and tunnel. (id:52143)
Property Details
| MLS® Number | 25025569 |
| Property Type | Single Family |
| Features | No Driveway |
Building
| Bathroom Total | 1 |
| Bedrooms Above Ground | 4 |
| Bedrooms Total | 4 |
| Appliances | Dryer, Refrigerator, Stove, Washer |
| Construction Style Attachment | Detached |
| Cooling Type | Central Air Conditioning |
| Exterior Finish | Aluminum/vinyl |
| Flooring Type | Ceramic/porcelain, Laminate |
| Foundation Type | Block |
| Heating Fuel | Natural Gas |
| Heating Type | Forced Air, Furnace |
| Stories Total | 2 |
| Type | House |
Land
| Acreage | No |
| Size Irregular | 41.1 X 146.41 |
| Size Total Text | 41.1 X 146.41 |
| Zoning Description | Rd2.2 |
Rooms
| Level | Type | Length | Width | Dimensions |
|---|---|---|---|---|
| Second Level | Bedroom | 9.6 x 13.4 | ||
| Second Level | Bedroom | 12 x 9.9 | ||
| Second Level | Enclosed Porch | 13.3 x 11.2 | ||
| Basement | Storage | 17 x 11 | ||
| Basement | Laundry Room | 9.9 x 10.9 | ||
| Main Level | Bedroom | 12.11 x 13.4 | ||
| Main Level | Dining Room | 12 x 13.5 | ||
| Main Level | Living Room | 13.5 x 11.3 | ||
| Main Level | Kitchen | 11.6 x 11 | ||
| Main Level | Foyer | Measurements not available |
https://www.realtor.ca/real-estate/28962293/304-langlois-avenue-windsor
Interested?
Contact us for more information

