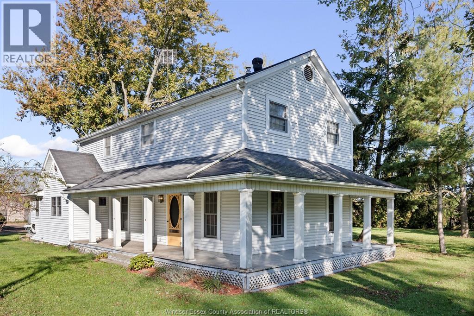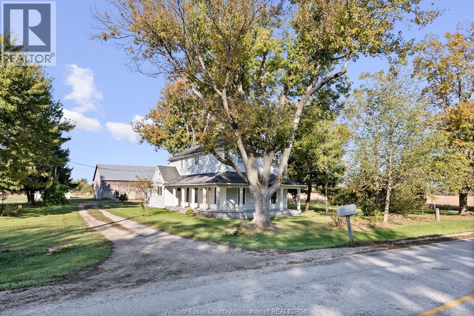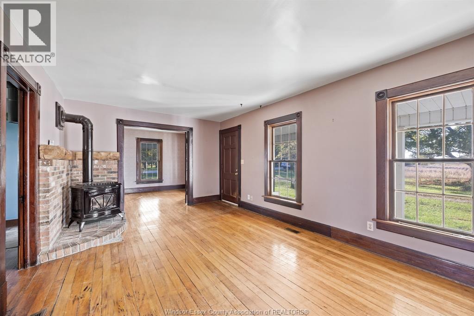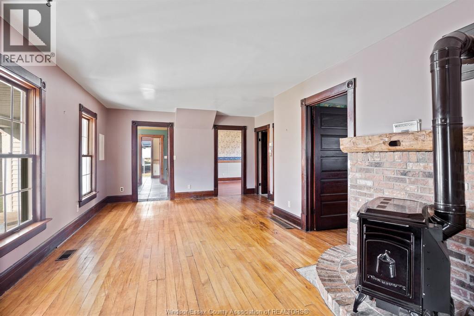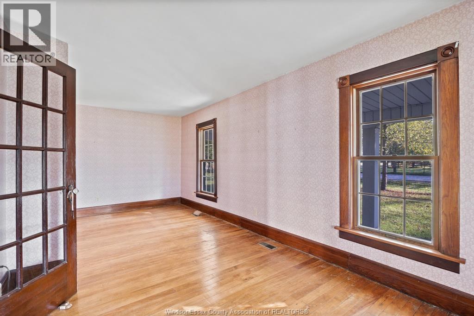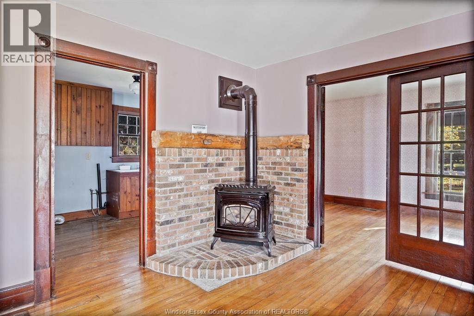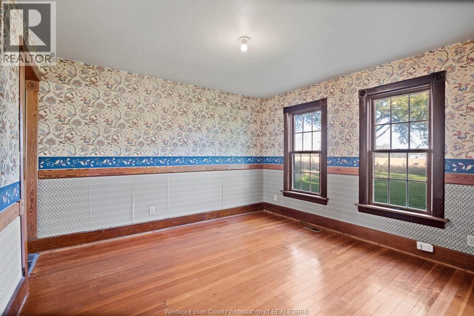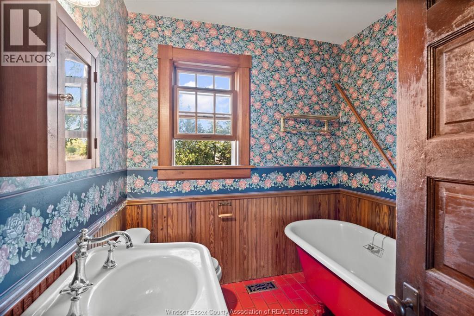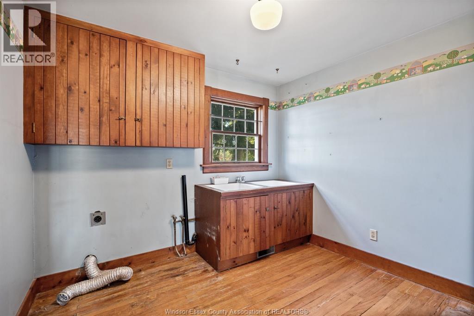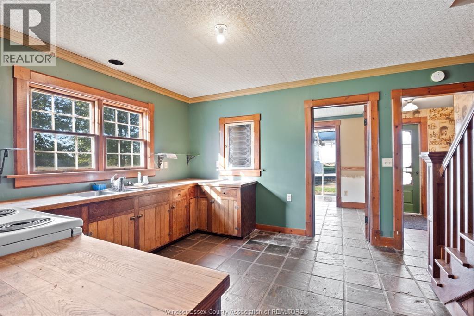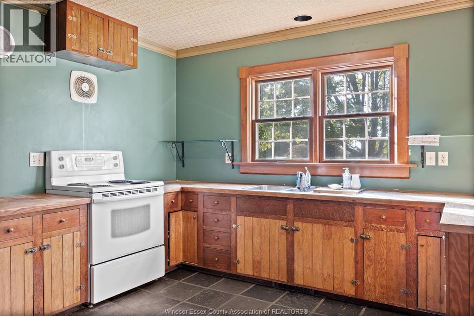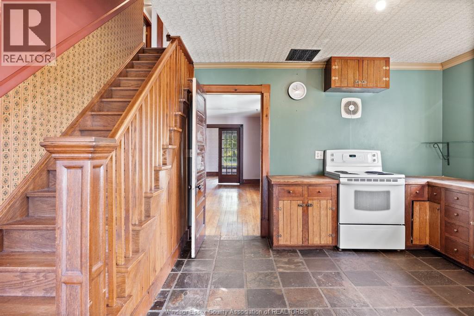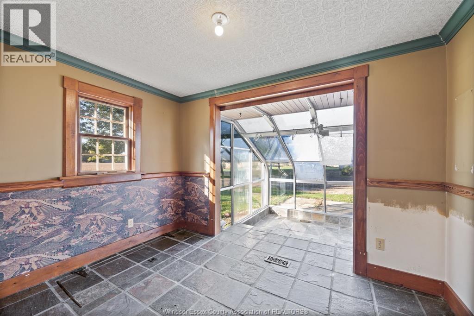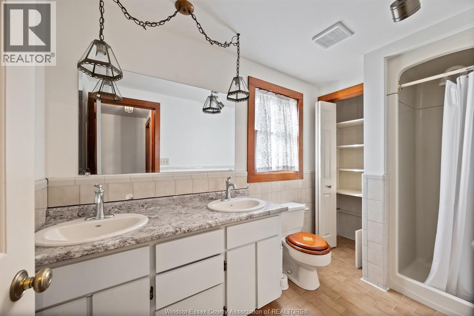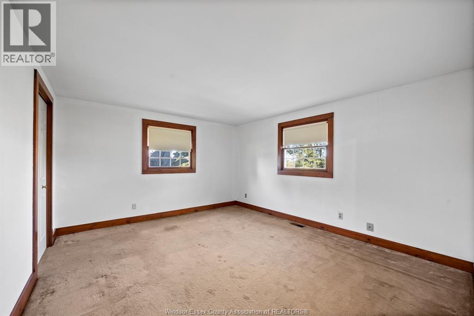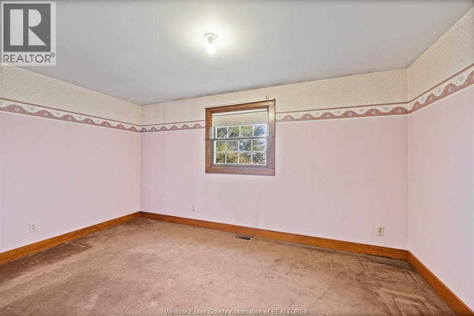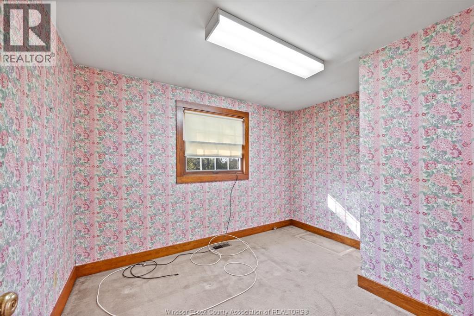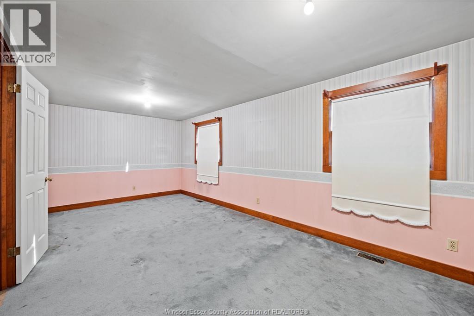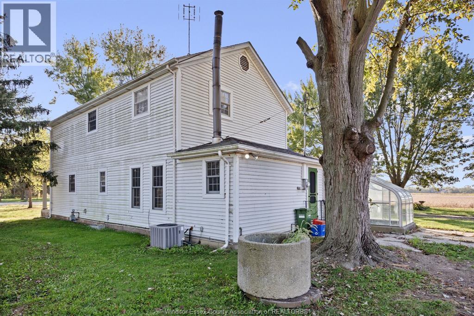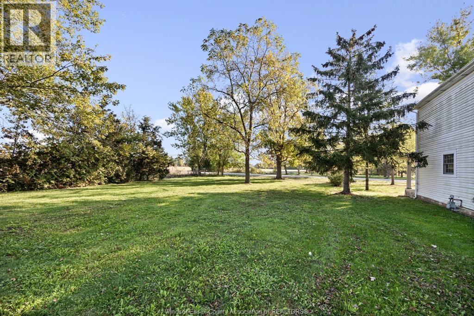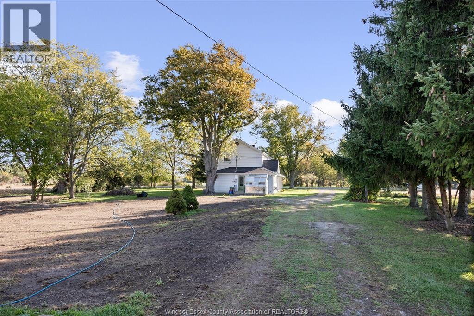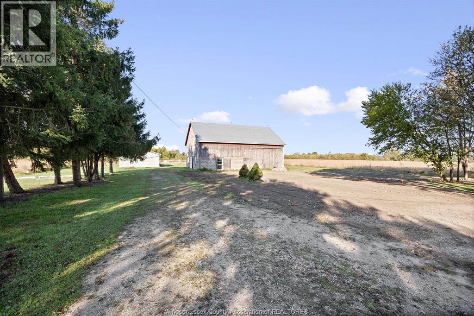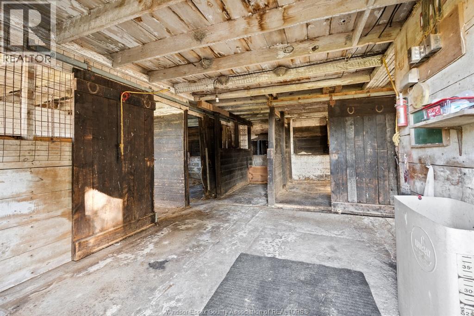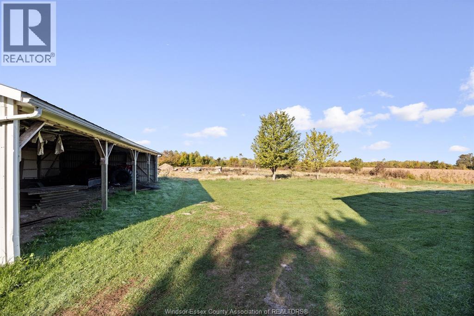3035 Mccormick Sideroad Harrow, Ontario N0R 1G0
$2,750 Monthly
This charming 5-bedroom, 2-bath country home sits on a private property surrounded by peaceful county views. Filled with character and natural woodwork, this residence features hardwood and ceramic flooring throughout. Enjoy the comfort of gas heating and central air conditioning. Perfect for those seeking space, tranquility, and timeless style. First and last month's rent required, along with a favourable credit check. Don't miss this unique opportunity to lease a beautiful home in a quiet rural setting! Utilities are in addition to rent. Outbuildings are not included in the lease. (id:52143)
Property Details
| MLS® Number | 25026393 |
| Property Type | Single Family |
| Features | Double Width Or More Driveway, Gravel Driveway |
Building
| Bathroom Total | 2 |
| Bedrooms Above Ground | 5 |
| Bedrooms Total | 5 |
| Constructed Date | 1911 |
| Construction Style Attachment | Detached |
| Cooling Type | Central Air Conditioning |
| Exterior Finish | Aluminum/vinyl |
| Fireplace Fuel | Gas |
| Fireplace Present | Yes |
| Fireplace Type | Free Standing Metal |
| Flooring Type | Carpeted, Ceramic/porcelain, Hardwood |
| Heating Fuel | Natural Gas |
| Heating Type | Forced Air |
| Stories Total | 2 |
| Type | House |
Land
| Acreage | No |
| Landscape Features | Landscaped |
| Sewer | Septic System |
| Size Irregular | 0 X Irreg X Irreg |
| Size Total Text | 0 X Irreg X Irreg |
| Zoning Description | Res |
Rooms
| Level | Type | Length | Width | Dimensions |
|---|---|---|---|---|
| Second Level | 4pc Bathroom | Measurements not available | ||
| Second Level | Bedroom | 9.9 x 21.5 | ||
| Second Level | Bedroom | 11 x 8.9 | ||
| Second Level | Bedroom | 8.1 x 14.3 | ||
| Second Level | Bedroom | 12.4 x 14.1 | ||
| Main Level | 3pc Bathroom | Measurements not available | ||
| Main Level | Sunroom | 17.4 x 9 | ||
| Main Level | Mud Room | 11 x 5 | ||
| Main Level | Primary Bedroom | 12.2 x 11.8 | ||
| Main Level | Laundry Room | 10 x .93 | ||
| Main Level | Dining Room | 19.6 x 11.3 | ||
| Main Level | Living Room | 21.4 x 8 |
https://www.realtor.ca/real-estate/29000938/3035-mccormick-sideroad-harrow
Interested?
Contact us for more information

