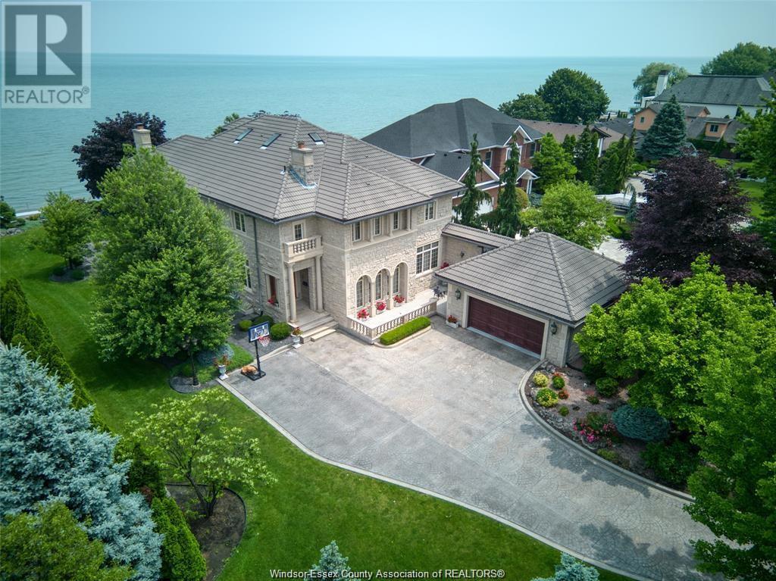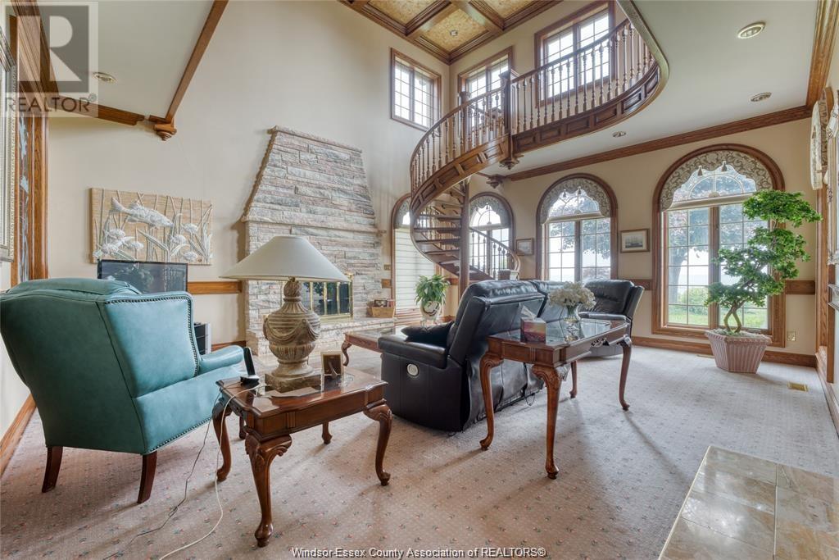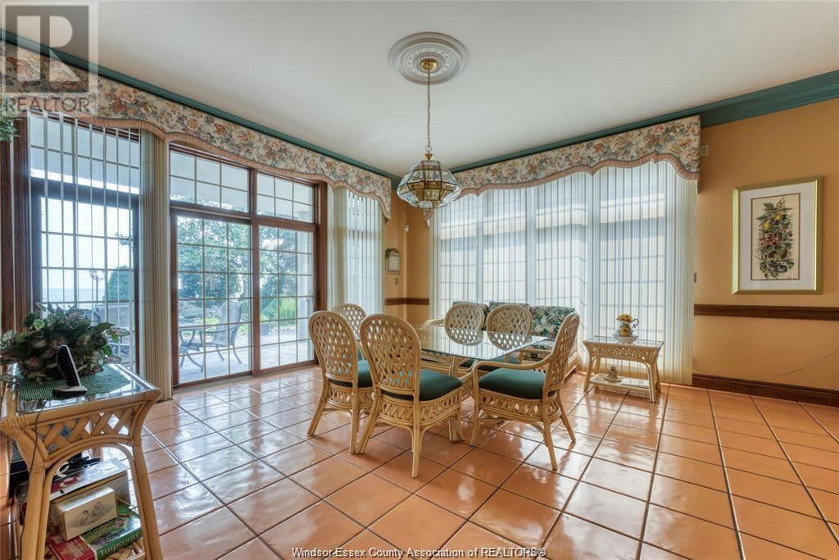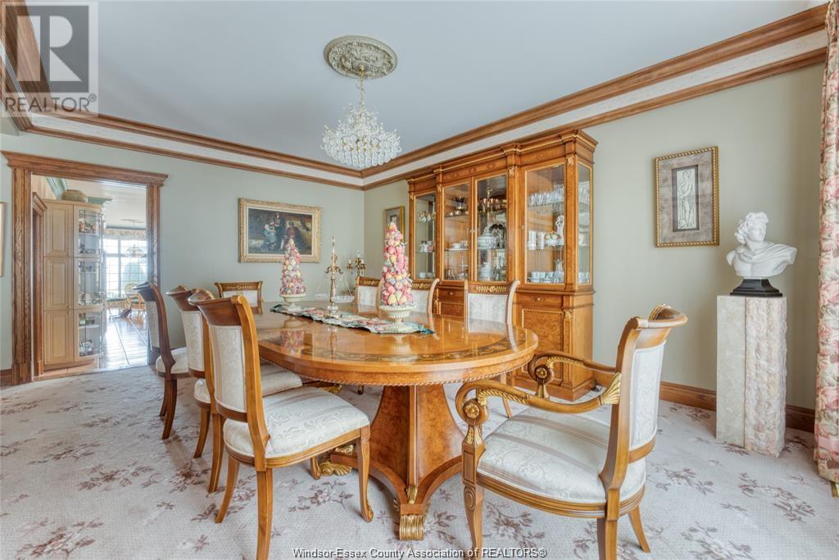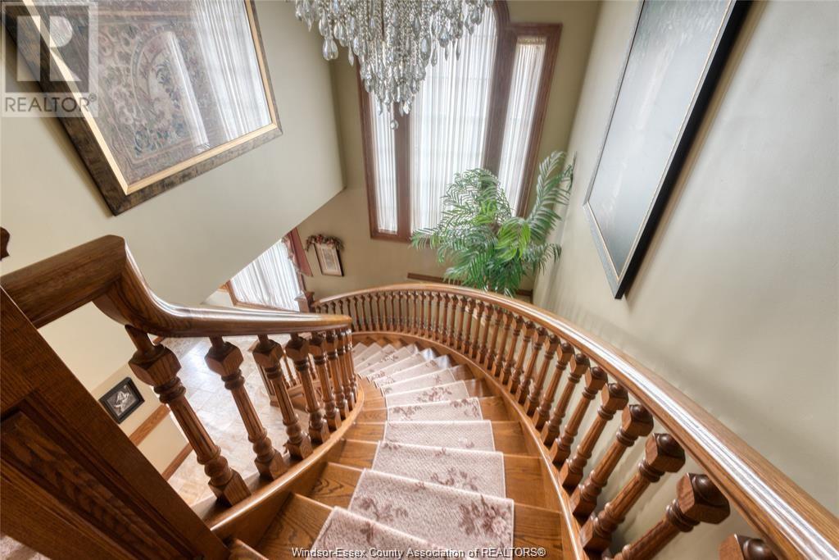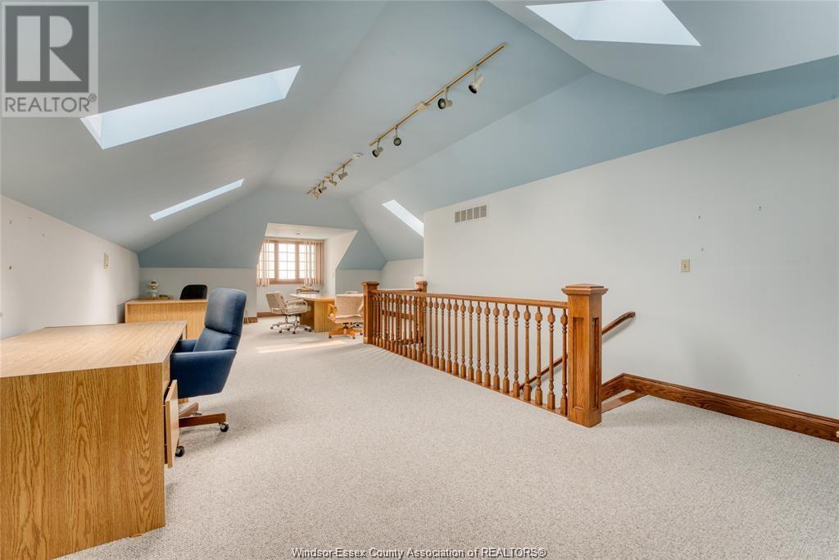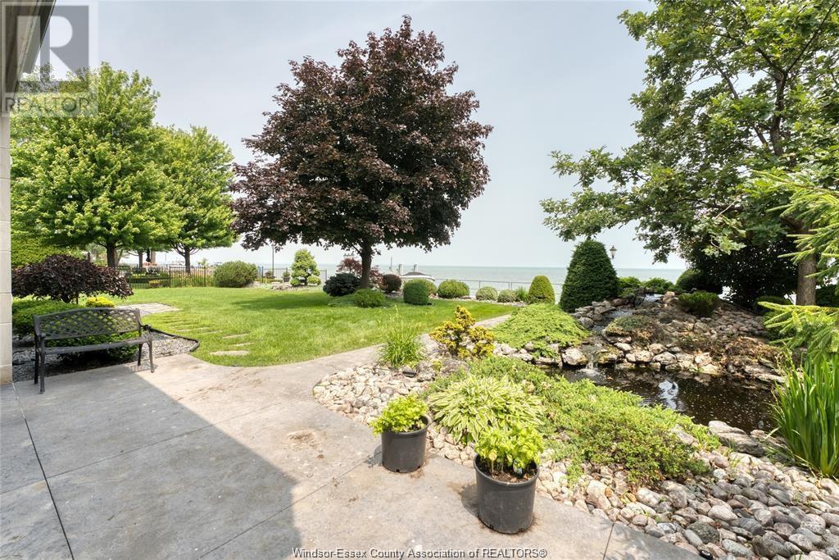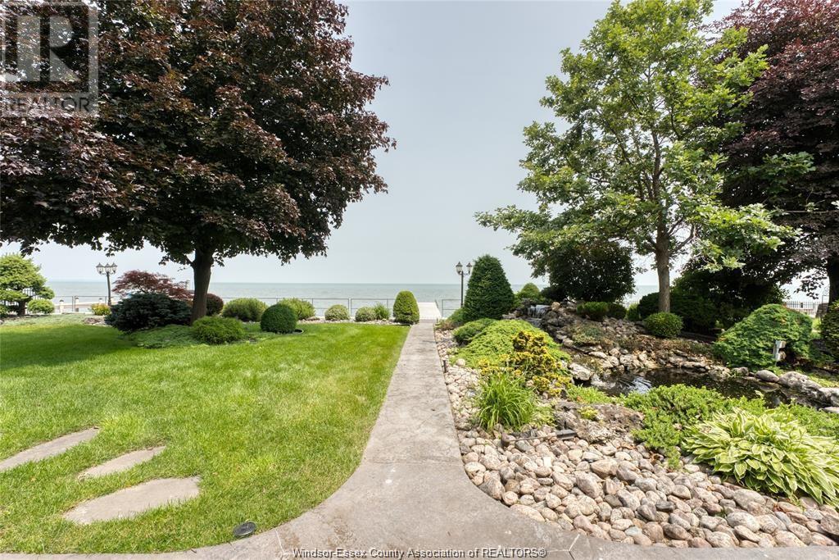300 Elmgrove Dr Lakeshore, Ontario N8N 3S4
$3,999,999
A masterpiece of luxury living on the waterfront. This extraordinary home offers 5,800 square feet of refined elegance, thoughtfully designed with 4 spacious bedrooms, 5 full bathrooms, 2 half baths, a versatile attic living space, and a fully finished basement to meet every lifestyle need. Set on an impressive 95-foot-wide lot along the shores of Lake St. Clair, this residence showcases exceptional craftsmanship and timeless style. A striking limestone façade, lush landscaping, and a grand two-story Great Room with soaring ceilings set the stage for the sophisticated interiors, where natural stone finishes and intricate woodwork create an atmosphere of quiet opulence. The primary suite is a true sanctuary, featuring a spa-like ensuite and a private balcony with panoramic lake views—perfect for unwinding as the sun sets over the water. Outside, the experience is just as remarkable, with resort-style amenities that include a private sandy beach, steel break wall, covered rear porch, and your own dock for effortless lakefront living. At 300 Elmgrove, every element has been crafted to deliver comfort, beauty, and a life well lived. (id:52143)
Property Details
| MLS® Number | 25012922 |
| Property Type | Single Family |
| Features | Paved Driveway, Concrete Driveway, Finished Driveway, Front Driveway |
| Water Front Type | Waterfront |
Building
| Bathroom Total | 7 |
| Bedrooms Above Ground | 4 |
| Bedrooms Total | 4 |
| Appliances | Cooktop, Dishwasher, Dryer, Refrigerator, Stove, Washer |
| Constructed Date | 1992 |
| Construction Style Attachment | Detached |
| Cooling Type | Central Air Conditioning |
| Exterior Finish | Other |
| Fireplace Fuel | Wood,gas |
| Fireplace Present | Yes |
| Fireplace Type | Conventional,direct Vent |
| Flooring Type | Carpeted, Cork, Marble |
| Foundation Type | Concrete |
| Half Bath Total | 2 |
| Heating Fuel | Natural Gas |
| Heating Type | Forced Air |
| Stories Total | 3 |
| Type | House |
Parking
| Attached Garage | |
| Garage |
Land
| Acreage | No |
| Landscape Features | Landscaped |
| Size Irregular | 94x271.12 |
| Size Total Text | 94x271.12 |
| Zoning Description | Res |
Rooms
| Level | Type | Length | Width | Dimensions |
|---|---|---|---|---|
| Second Level | 3pc Bathroom | Measurements not available | ||
| Second Level | 3pc Bathroom | Measurements not available | ||
| Second Level | 3pc Bathroom | Measurements not available | ||
| Second Level | Primary Bedroom | Measurements not available | ||
| Second Level | Bedroom | Measurements not available | ||
| Second Level | Bedroom | Measurements not available | ||
| Second Level | Bedroom | Measurements not available | ||
| Third Level | 2pc Bathroom | Measurements not available | ||
| Basement | Attic | Measurements not available | ||
| Basement | Workshop | Measurements not available | ||
| Basement | Cold Room | Measurements not available | ||
| Basement | Recreation Room | Measurements not available | ||
| Basement | Utility Room | Measurements not available | ||
| Main Level | 2pc Bathroom | Measurements not available | ||
| Main Level | Great Room | Measurements not available | ||
| Main Level | Office | Measurements not available | ||
| Main Level | Kitchen/dining Room | Measurements not available | ||
| Main Level | Dining Room | Measurements not available | ||
| Main Level | Living Room | Measurements not available | ||
| Main Level | Foyer | Measurements not available |
https://www.realtor.ca/real-estate/28360742/300-elmgrove-dr-lakeshore
Interested?
Contact us for more information

