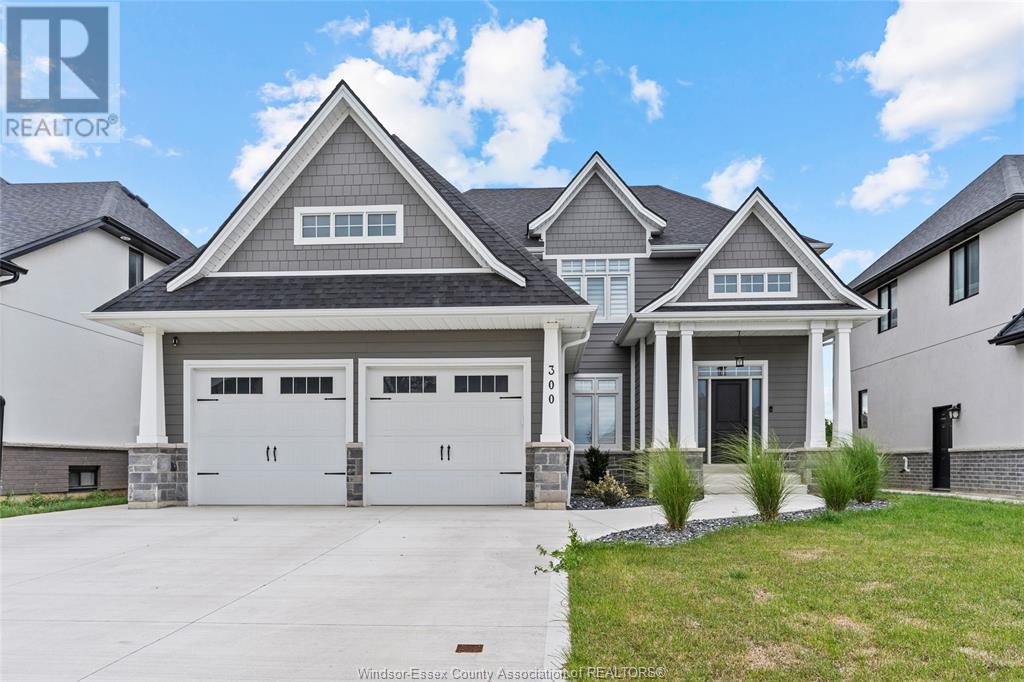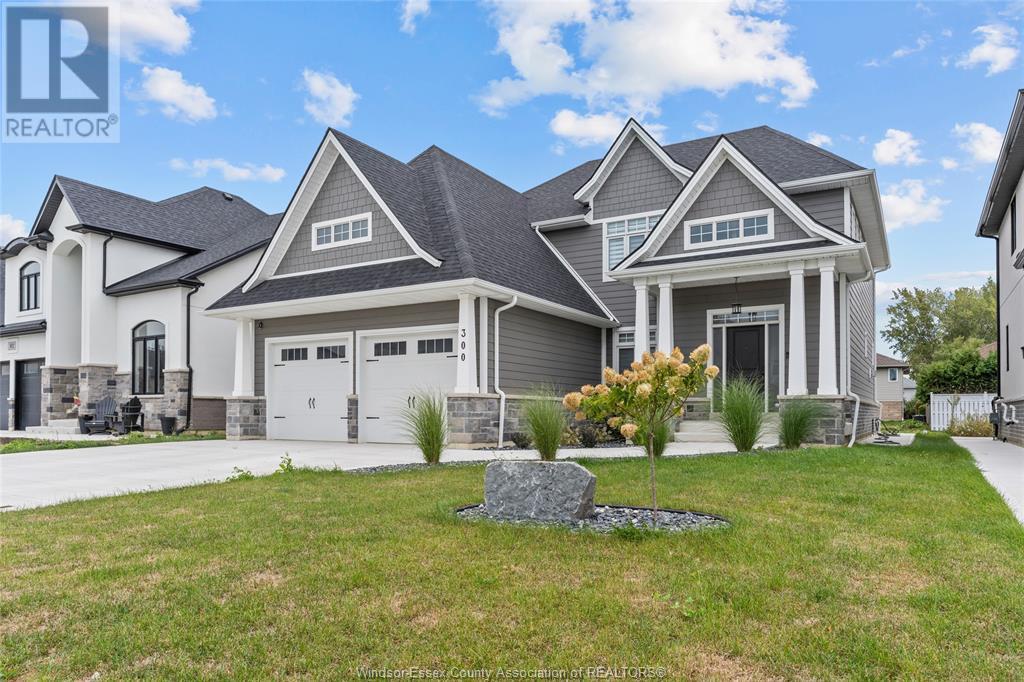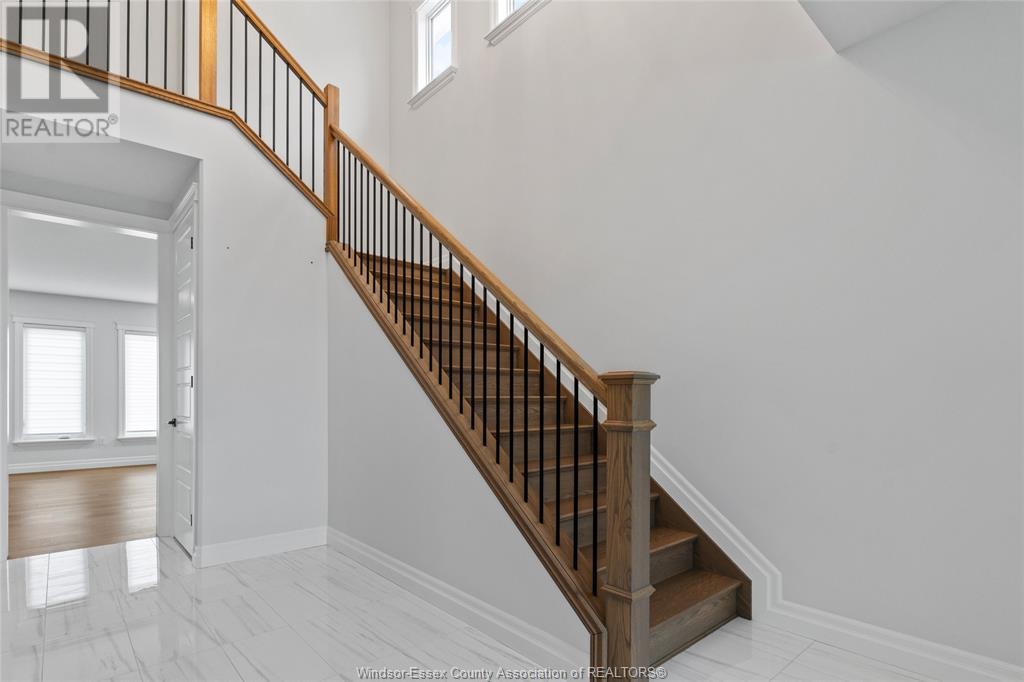300 Christine Avenue Lakeshore, Ontario N9L 0P7
$1,049,000
WELCOME TO 300 CHRISTINE - A FULLY-FINISHED, MOVE-IN-READY HOME THAT BOASTS ALMOST 4000 SQ.FT. OF LIVABLE SPACE. THIS CRAFTSMAN STYLE 2 STOREY FEATURES 4+1 BEDROOMS & 3.5 BATHS. ON THE MAIN LVL YOU WILL FIND A BEAUTIFUL GREAT ROOM - A SPRAWLING KITCHEN W/ WALK-IN PANTRY & LARGE ISLAND OVERLOOKING THE EAT-IN DINING AREA & LIVING ROOM W/ GAS FIREPLACE. SPACIOUS DINING ROOM FOR FORMAL OCCASIONS OR COULD BE USED AS AN OFFICE SPACE. MAIN FLOOR LAUNDRY, 2PC BATH & MUDROOM. 2ND LVL YOU WILL FIND THE PRIMARY BEDROOM W/ 5PC ENSUITE & WALK-IN CLOSET W/ 3 MORE SPACIOUS BEDROOMS, & A 4PC BATH. A LARGE FAMILY ROOM IN THE BASEMENT FOR ENTERTAINING W/ ROUGH-IN FOR WET BAR. A 3PC. BATH & LARGE 5TH BEDROOM W/ WALK-IN CLOSET. 2 CAR GARAGE, FULLY FENCED YARD & CONCRETE PATIO READY FOR YOU TO ENJOY! (id:52143)
Property Details
| MLS® Number | 25018443 |
| Property Type | Single Family |
| Features | Double Width Or More Driveway, Concrete Driveway, Finished Driveway |
Building
| Bathroom Total | 4 |
| Bedrooms Above Ground | 4 |
| Bedrooms Below Ground | 1 |
| Bedrooms Total | 5 |
| Appliances | Dishwasher, Dryer, Refrigerator, Stove, Washer |
| Constructed Date | 2020 |
| Construction Style Attachment | Detached |
| Cooling Type | Central Air Conditioning |
| Exterior Finish | Brick, Stone |
| Fireplace Fuel | Gas |
| Fireplace Present | Yes |
| Fireplace Type | Direct Vent |
| Flooring Type | Ceramic/porcelain, Hardwood |
| Foundation Type | Concrete |
| Half Bath Total | 1 |
| Heating Fuel | Natural Gas |
| Heating Type | Forced Air, Furnace |
| Stories Total | 2 |
| Type | House |
Parking
| Garage |
Land
| Acreage | No |
| Fence Type | Fence |
| Landscape Features | Landscaped |
| Size Irregular | 54.99 X 123.06 |
| Size Total Text | 54.99 X 123.06 |
| Zoning Description | Res |
Rooms
| Level | Type | Length | Width | Dimensions |
|---|---|---|---|---|
| Second Level | 5pc Ensuite Bath | Measurements not available | ||
| Second Level | 4pc Bathroom | Measurements not available | ||
| Second Level | Bedroom | Measurements not available | ||
| Second Level | Bedroom | Measurements not available | ||
| Second Level | Primary Bedroom | Measurements not available | ||
| Second Level | Bedroom | Measurements not available | ||
| Basement | 3pc Bathroom | Measurements not available | ||
| Basement | Family Room | Measurements not available | ||
| Basement | Utility Room | Measurements not available | ||
| Basement | Bedroom | Measurements not available | ||
| Main Level | 2pc Bathroom | Measurements not available | ||
| Main Level | Mud Room | Measurements not available | ||
| Main Level | Kitchen | Measurements not available | ||
| Main Level | Family Room | Measurements not available | ||
| Main Level | Dining Room | Measurements not available | ||
| Main Level | Laundry Room | Measurements not available | ||
| Main Level | Eating Area | Measurements not available | ||
| Main Level | Foyer | Measurements not available |
https://www.realtor.ca/real-estate/28639499/300-christine-avenue-lakeshore
Interested?
Contact us for more information




























