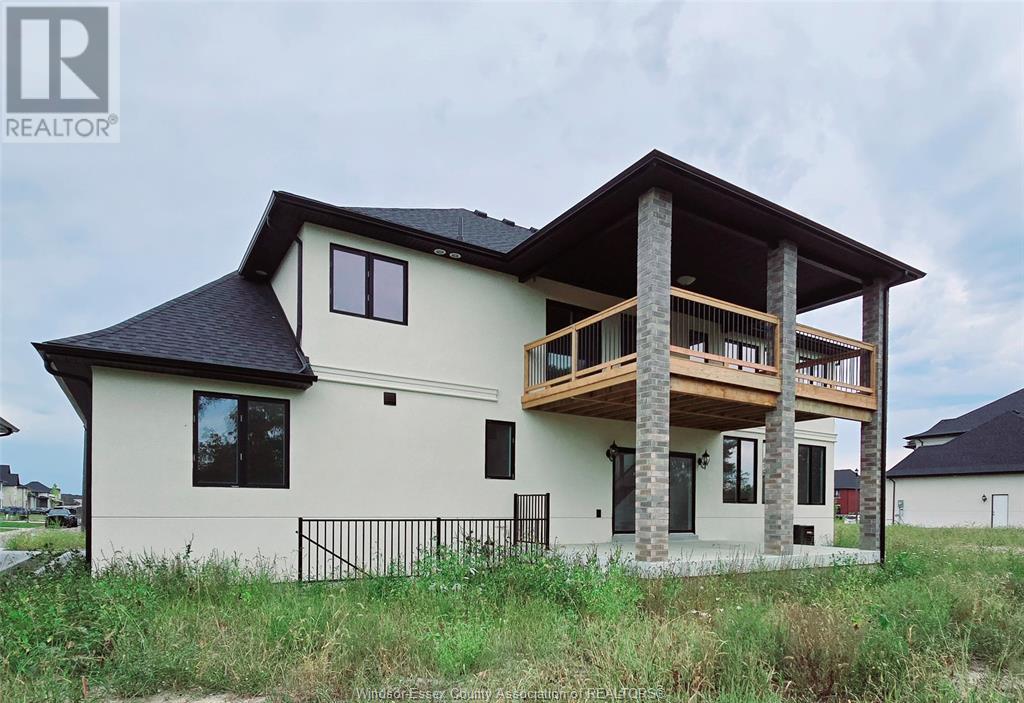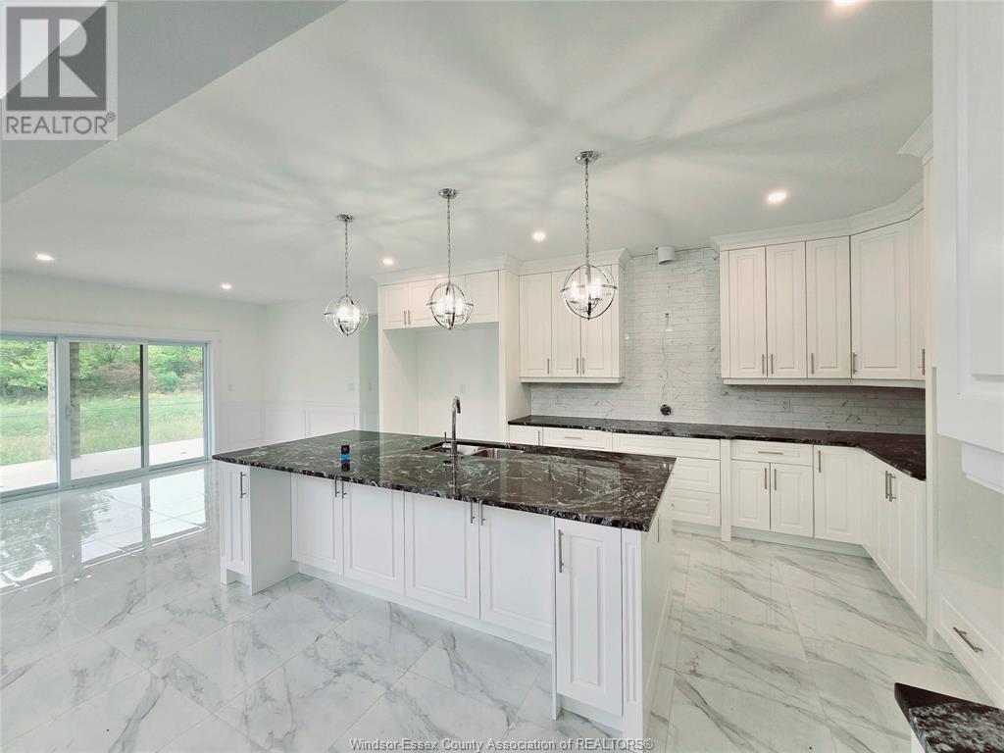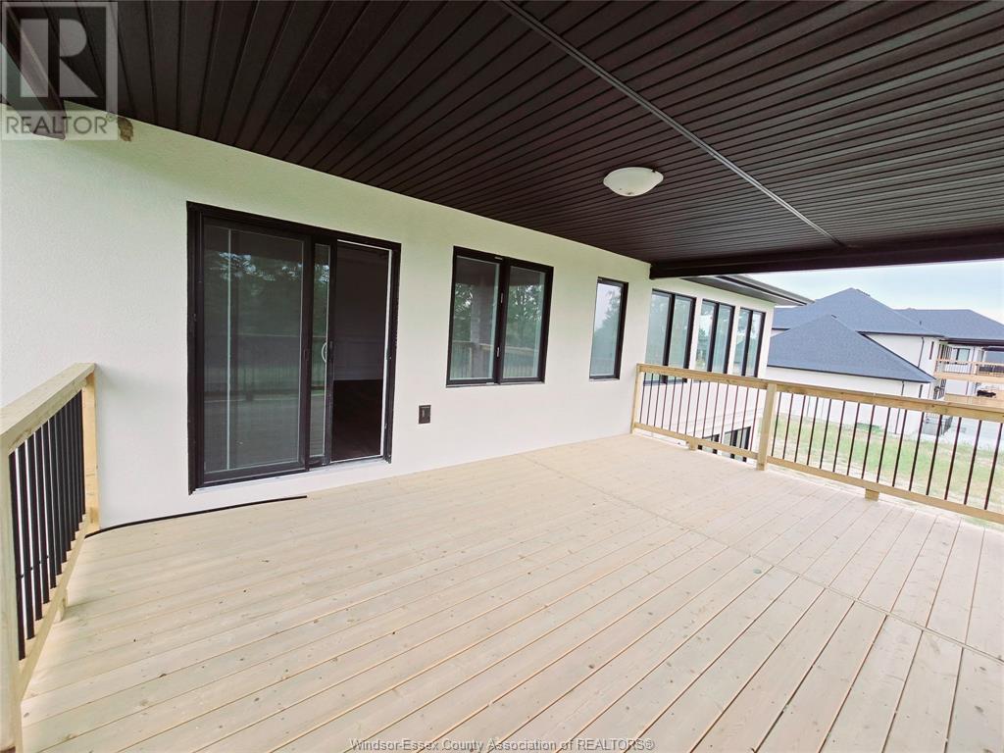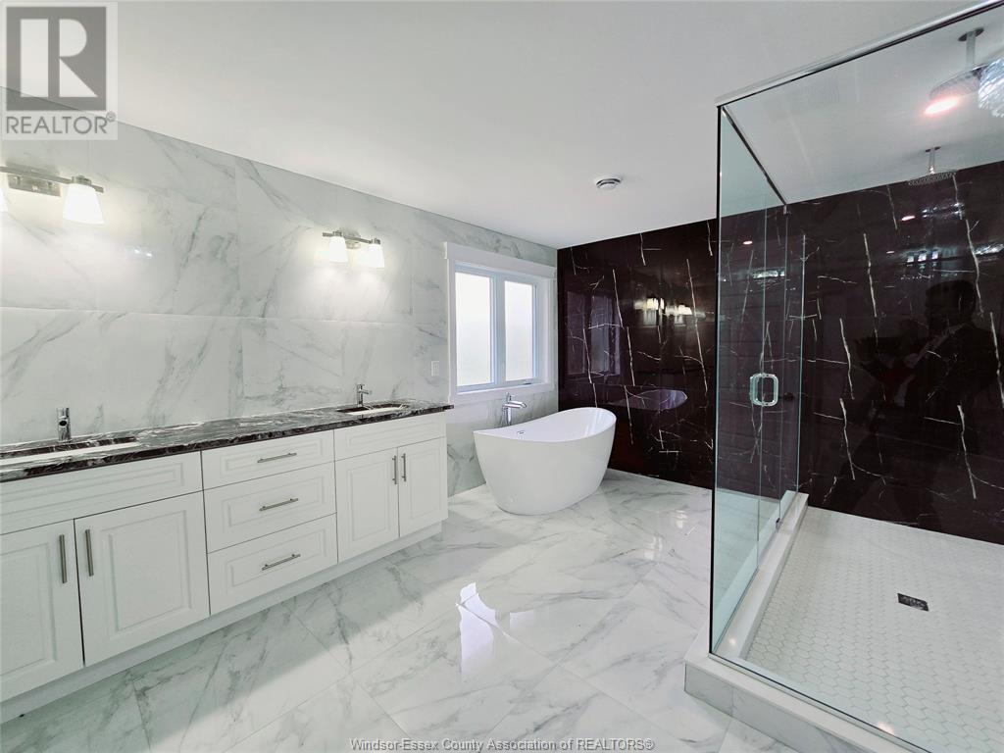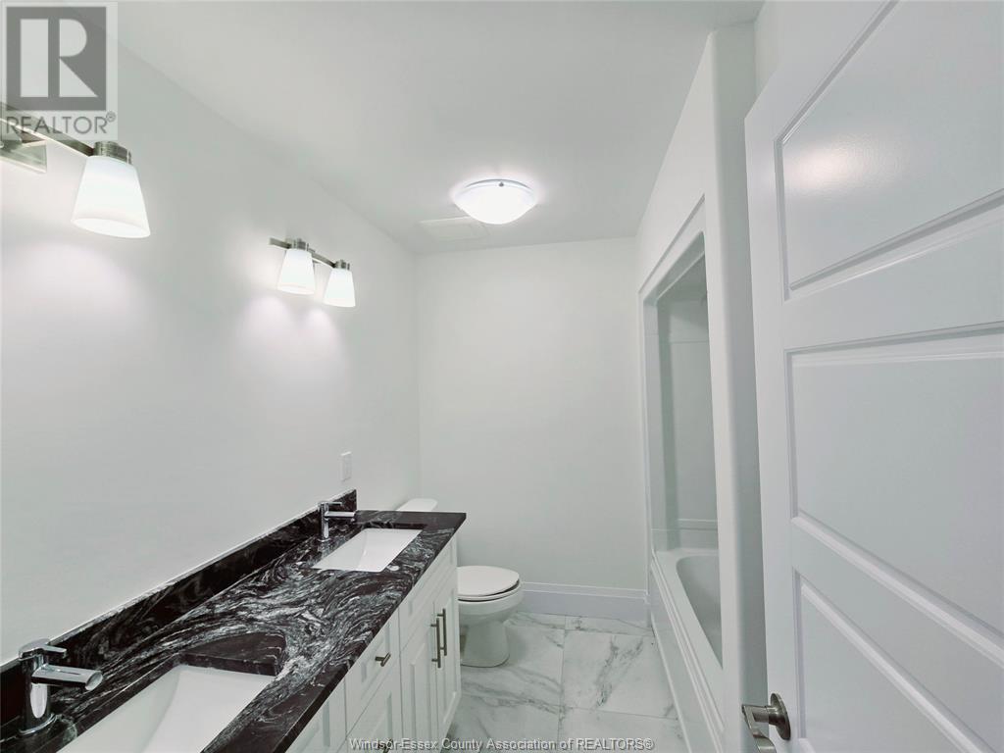300 Benson Court Amherstburg, Ontario N9V 0B9
5 Bedroom
4 Bathroom
3700 sqft
Fireplace
Central Air Conditioning
Forced Air, Furnace, Heat Recovery Ventilation (Hrv)
$1,249,000
PRICED TO SELL,APPRX 3700 SQFT ABOVE GRADE,70FT WIDE LOT,RAVINE LOT.DOUBLE DOORS,FORMAL DINING,LIVING RM,LEADING TO A MASSIVE FAMILY RM WITH SOARING 18FT COFFERED CEILING.THIS MESMERIZING PROPERTY COMES WITH 3 CAR GARAGE,8 CAR DRIVEWY,2ND FLR BALCNY,MAIN FLR COVERED PORCH,COLD CELLAR IN UNSPOILED ROUGHED-IN BSMT & GRADE ENTRNCE. MAINFLR COMES WITH 5TH BED& 4TH FULL BATH.UPPER LVL HAS 2 FULL SIZE ENSUITES,2 MORE HUGE BEDS WITH 3RD BATH. (id:52143)
Property Details
| MLS® Number | 24026761 |
| Property Type | Single Family |
| Features | Double Width Or More Driveway, Concrete Driveway |
Building
| Bathroom Total | 4 |
| Bedrooms Above Ground | 5 |
| Bedrooms Total | 5 |
| Appliances | Cooktop, Dryer, Refrigerator, Stove, Washer, Oven |
| Constructed Date | 2024 |
| Construction Style Attachment | Detached |
| Cooling Type | Central Air Conditioning |
| Exterior Finish | Stone, Concrete/stucco |
| Fireplace Fuel | Gas |
| Fireplace Present | Yes |
| Fireplace Type | Direct Vent |
| Flooring Type | Ceramic/porcelain, Hardwood |
| Foundation Type | Concrete |
| Heating Fuel | Natural Gas |
| Heating Type | Forced Air, Furnace, Heat Recovery Ventilation (hrv) |
| Stories Total | 2 |
| Size Interior | 3700 Sqft |
| Total Finished Area | 3700 Sqft |
| Type | House |
Parking
| Garage |
Land
| Acreage | No |
| Size Irregular | 70.23x128.48 Ft |
| Size Total Text | 70.23x128.48 Ft |
| Zoning Description | Res |
Rooms
| Level | Type | Length | Width | Dimensions |
|---|---|---|---|---|
| Second Level | 5pc Ensuite Bath | Measurements not available | ||
| Second Level | 4pc Bathroom | Measurements not available | ||
| Second Level | 3pc Bathroom | Measurements not available | ||
| Second Level | Balcony | Measurements not available | ||
| Second Level | Laundry Room | Measurements not available | ||
| Second Level | Bedroom | Measurements not available | ||
| Second Level | Bedroom | Measurements not available | ||
| Second Level | Bedroom | Measurements not available | ||
| Second Level | Primary Bedroom | Measurements not available | ||
| Basement | Cold Room | Measurements not available | ||
| Main Level | 4pc Bathroom | Measurements not available | ||
| Main Level | Eating Area | Measurements not available | ||
| Main Level | Playroom | Measurements not available | ||
| Main Level | Bedroom | Measurements not available | ||
| Main Level | Kitchen | Measurements not available | ||
| Main Level | Family Room/fireplace | Measurements not available | ||
| Main Level | Dining Room | Measurements not available | ||
| Main Level | Living Room | Measurements not available | ||
| Main Level | Foyer | Measurements not available |
https://www.realtor.ca/real-estate/27605527/300-benson-court-amherstburg
Interested?
Contact us for more information











