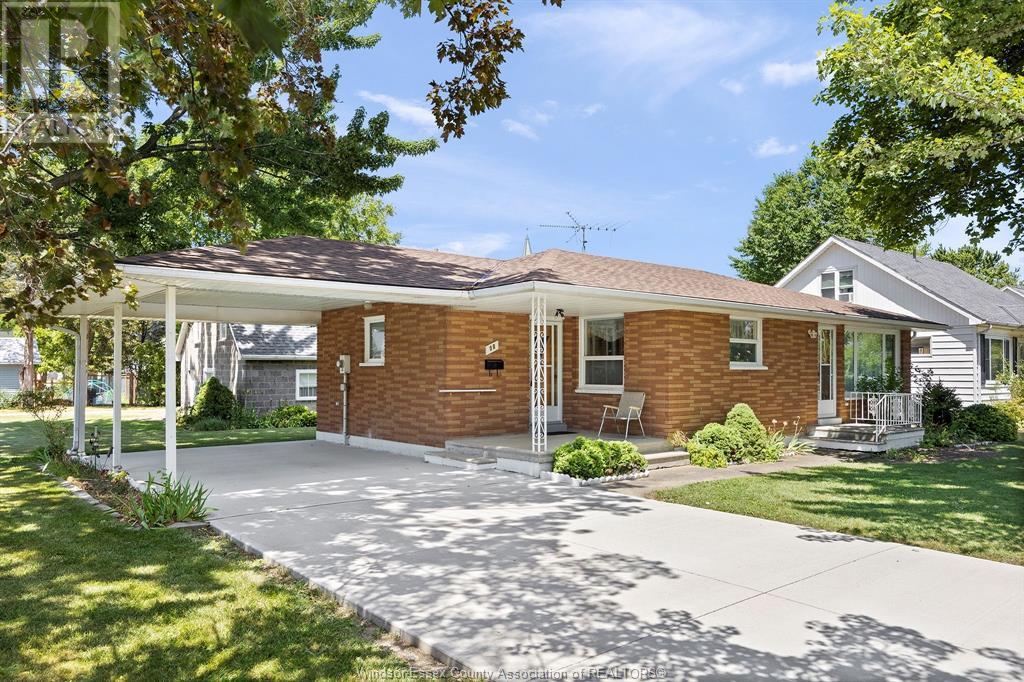30 Crawford Avenue Tilbury, Ontario N0P 2L0
2 Bedroom
1 Bathroom
1017 sqft
Bungalow, Ranch
Central Air Conditioning
Forced Air, Furnace
$425,000
WELCOME TO THIS ONE OWNER HOME. QUALITY BUILT BRICK TO ROOF RANCH W/ATTACHED CARPORT ON LARG 1/4 ACRE CORNER LOT. DBL WIDE CONCRETE DRIVE (2022), NEW GAS F/AIR/C/AIR (2020), NEW HOT WATER TANK (2017), ROOF (2015), DETACHED 2 STY 807 SQ FT GARAGE W/NEW DOORS (2021). HOME HAS LRG OPEN KITCHEN LIVING RM, SPACIOUS MUD RM/LAUNDRY RM, 2 BDRMS, 4PC BATH. (id:52143)
Open House
This property has open houses!
July
26
Saturday
Starts at:
12:00 pm
Ends at:2:00 pm
Property Details
| MLS® Number | 25018751 |
| Property Type | Single Family |
| Features | Concrete Driveway, Finished Driveway, Front Driveway |
Building
| Bathroom Total | 1 |
| Bedrooms Above Ground | 2 |
| Bedrooms Total | 2 |
| Appliances | Dryer, Refrigerator, Stove, Washer |
| Architectural Style | Bungalow, Ranch |
| Constructed Date | 1970 |
| Construction Style Attachment | Detached |
| Cooling Type | Central Air Conditioning |
| Exterior Finish | Brick |
| Flooring Type | Carpeted, Cushion/lino/vinyl |
| Foundation Type | Block |
| Heating Fuel | Natural Gas |
| Heating Type | Forced Air, Furnace |
| Stories Total | 1 |
| Size Interior | 1017 Sqft |
| Total Finished Area | 1017 Sqft |
| Type | House |
Parking
| Carport |
Land
| Acreage | No |
| Size Irregular | 90 X 120 Ft / 0.25 Ac |
| Size Total Text | 90 X 120 Ft / 0.25 Ac |
| Zoning Description | Res |
Rooms
| Level | Type | Length | Width | Dimensions |
|---|---|---|---|---|
| Main Level | 4pc Bathroom | Measurements not available | ||
| Main Level | Bedroom | Measurements not available | ||
| Main Level | Primary Bedroom | Measurements not available | ||
| Main Level | Living Room | Measurements not available | ||
| Main Level | Kitchen | Measurements not available | ||
| Main Level | Utility Room | Measurements not available |
https://www.realtor.ca/real-estate/28647037/30-crawford-avenue-tilbury
Interested?
Contact us for more information
































