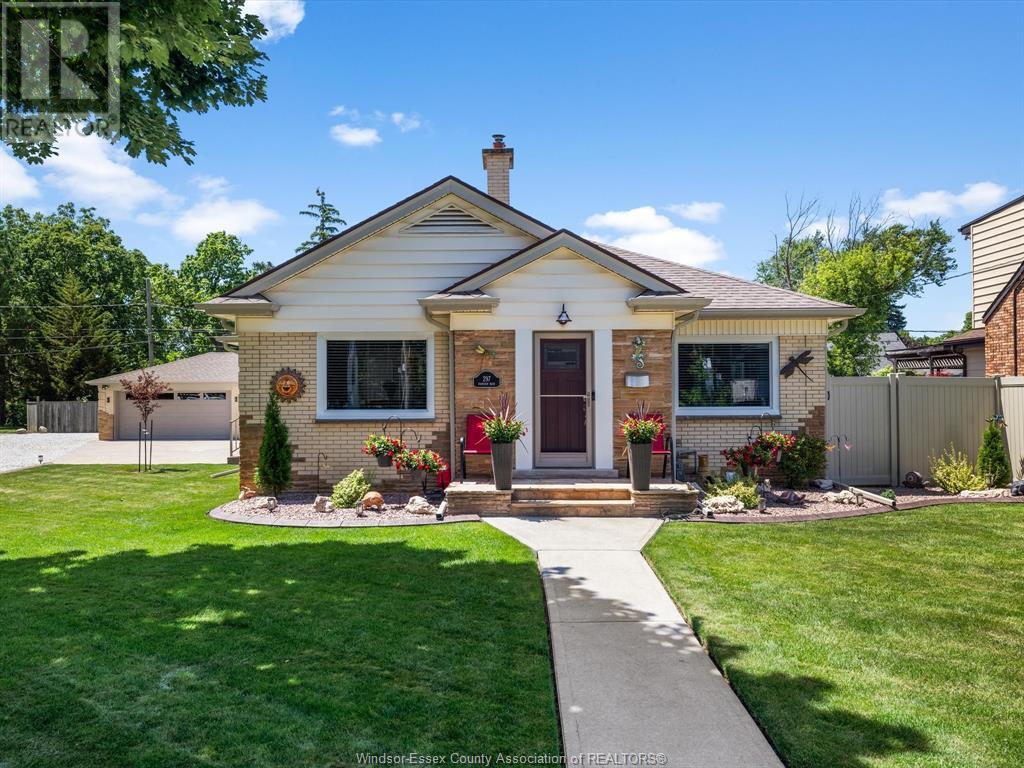297 Fairview Boulevard Windsor, Ontario N8S 3C9
$649,900
BEAUTIFULLY MAINTAINED HOME IN RIVERSIDE. FEATURES INCLUDE A FULLY RENOVATED KTCHN W/H STAINLESS STEEL APPLIANCES, FRONT SUNROOM, HARDWD THRUOUT, MAIN FLR 1/2 BTH & FULL BATH, SLIDING DOORS FROM BEDROOM TO BACKYARD & A HALF STOREY READY FOR CUSTOMIZATION-PERFECT FOR HOME OFFICE, LOFT OR EXTRA STORAGE! DETACHED HEATED DBL GARAGE W/H SPOTLESS WORKSHOP & EXTRA PARKING. HOME WTH EXTENSIVE UPDATES THRU-OUT (FULL LIST AVAIL UPON REQUEST). THIS HOME IS TRULY MOVE IN READY! (id:52143)
Open House
This property has open houses!
1:00 pm
Ends at:3:00 pm
Property Details
| MLS® Number | 25019140 |
| Property Type | Single Family |
| Features | Concrete Driveway |
| Water Front Type | Waterfront Nearby |
Building
| Bathroom Total | 2 |
| Bedrooms Above Ground | 2 |
| Bedrooms Total | 2 |
| Appliances | Central Vacuum, Dishwasher, Dryer, Refrigerator, Stove, Washer |
| Architectural Style | Bungalow, Ranch |
| Constructed Date | 1958 |
| Construction Style Attachment | Detached |
| Cooling Type | Central Air Conditioning |
| Exterior Finish | Brick |
| Fireplace Fuel | Electric |
| Fireplace Present | Yes |
| Fireplace Type | Direct Vent |
| Flooring Type | Ceramic/porcelain, Hardwood |
| Foundation Type | Block |
| Half Bath Total | 1 |
| Heating Fuel | Natural Gas |
| Heating Type | Forced Air, Furnace |
| Stories Total | 1 |
| Type | House |
Parking
| Detached Garage | |
| Garage | |
| Heated Garage |
Land
| Acreage | No |
| Landscape Features | Landscaped |
| Size Irregular | 46.18 X Irreg / 0.202 Ac |
| Size Total Text | 46.18 X Irreg / 0.202 Ac |
| Zoning Description | Res |
Rooms
| Level | Type | Length | Width | Dimensions |
|---|---|---|---|---|
| Basement | Storage | Measurements not available | ||
| Basement | Workshop | Measurements not available | ||
| Basement | Laundry Room | Measurements not available | ||
| Main Level | 2pc Bathroom | Measurements not available | ||
| Main Level | Primary Bedroom | Measurements not available | ||
| Main Level | Living Room | 12 x 12 | ||
| Main Level | Kitchen | 13 x 9.4 | ||
| Main Level | Dining Room | 10 x 7 | ||
| Main Level | Bedroom | 11.3 x 9 | ||
| Main Level | Bedroom | 16.8 x 15.6 | ||
| Main Level | 4pc Bathroom | 15.4 x 12 | ||
| Main Level | 2pc Bathroom | Measurements not available |
https://www.realtor.ca/real-estate/28664845/297-fairview-boulevard-windsor
Interested?
Contact us for more information




















































