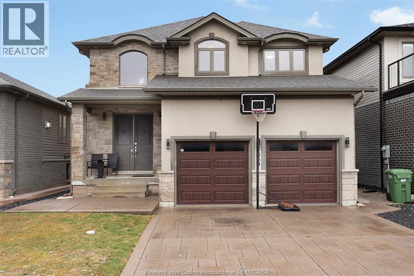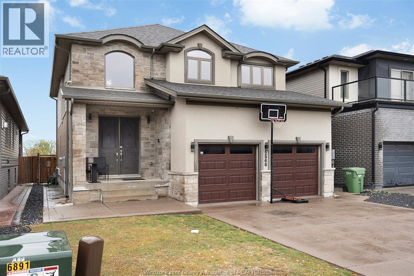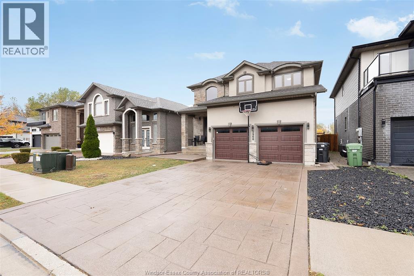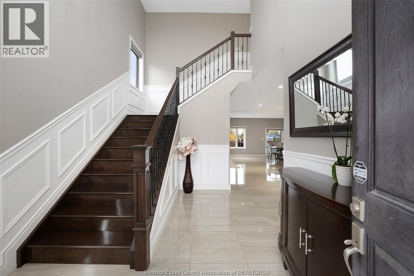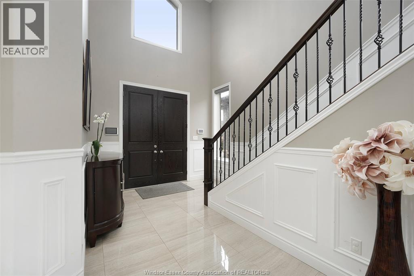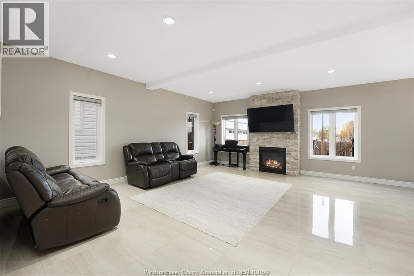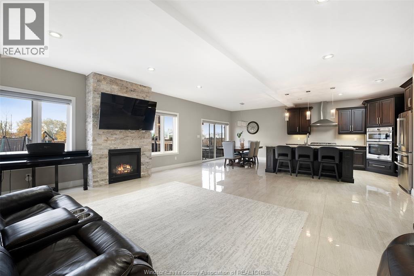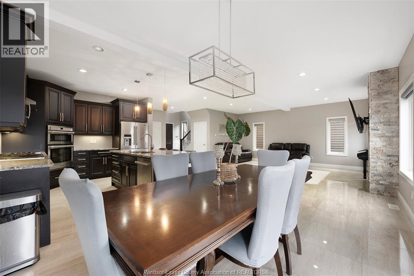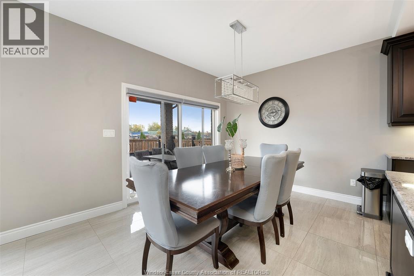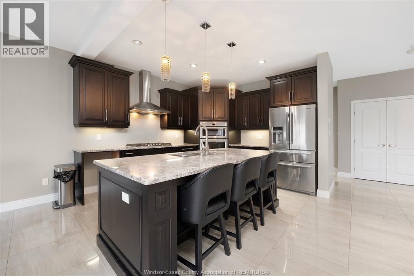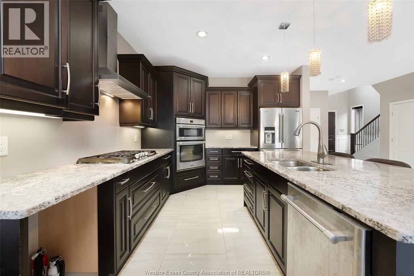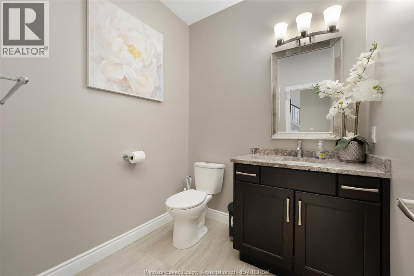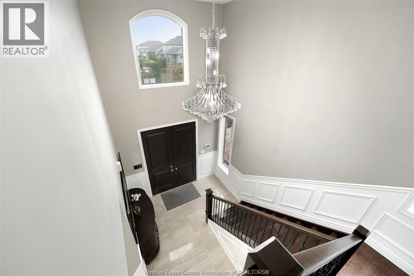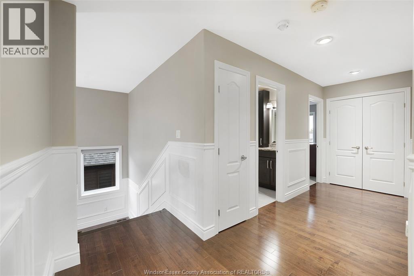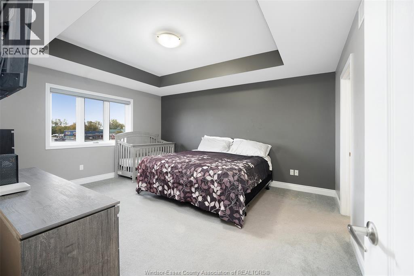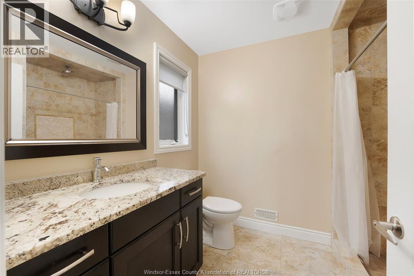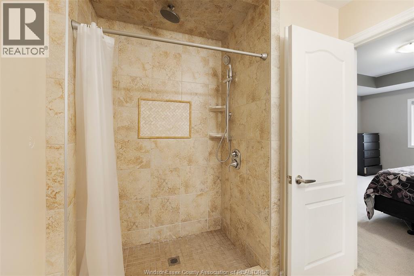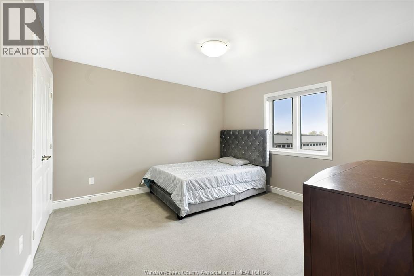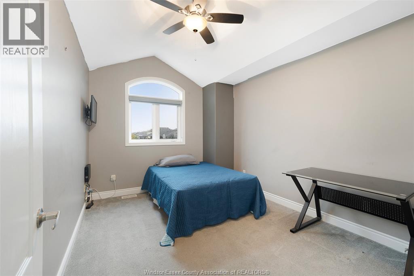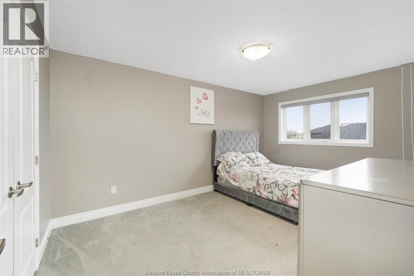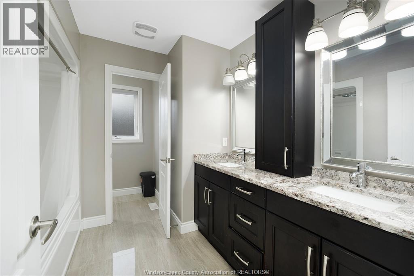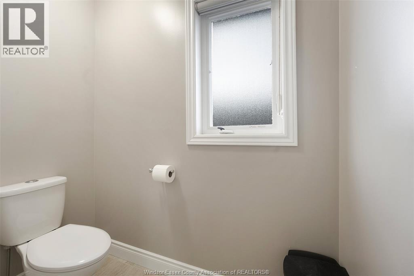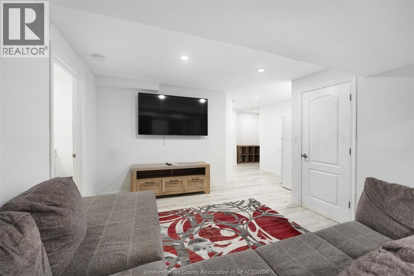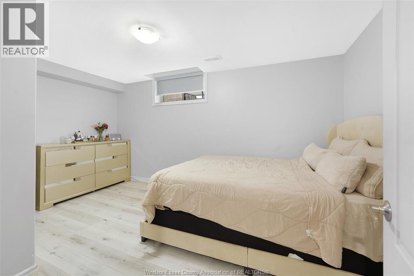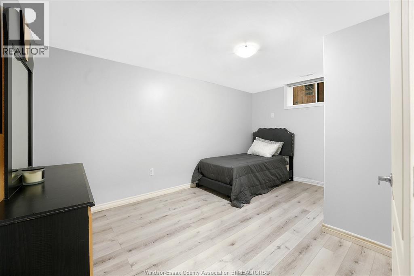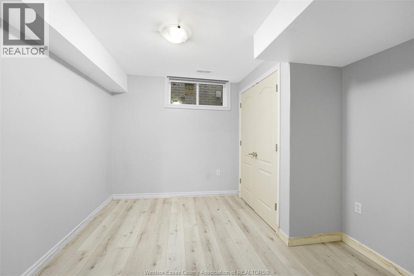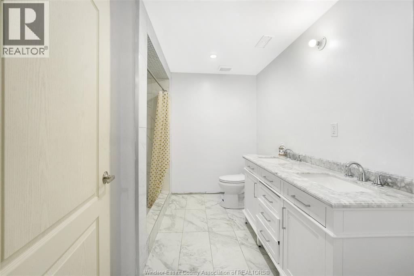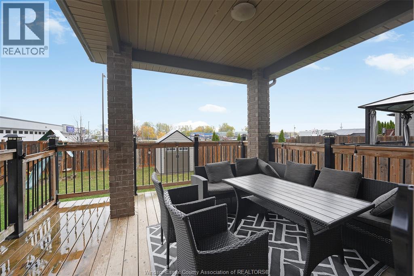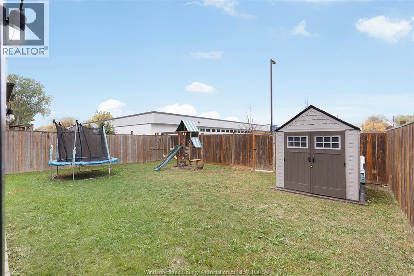2968 Mcrobbie Crescent Windsor, Ontario N8R 0B1
$879,900
Welcome to 2968 McRobbie, a large 2-storey home offering 7 beds and 3.5 baths, perfect for a large or growing family. When entering, you are greeted by a beautiful front entryway that flows into an open-concept kitchen, dining, and living area with a cozy fireplace- ideal for both entertaining and everyday family life. Upstairs you will find generous-sized bedrooms, including a spacious primary bedroom with a full ensuite bathroom. The lower level provides additional living space, perfect for guests or a home office setup. Located in a highly sought-after East Windsor neighbourhood, this home is close to all amenities, including schools, parks, shopping, restaurants and easy access to major roadways. Don't miss this opportunity to make this exceptional home your own- offering space, comfort and convenience all in one. (id:52143)
Property Details
| MLS® Number | 25026987 |
| Property Type | Single Family |
| Features | Double Width Or More Driveway, Finished Driveway, Front Driveway |
Building
| Bathroom Total | 4 |
| Bedrooms Above Ground | 4 |
| Bedrooms Below Ground | 3 |
| Bedrooms Total | 7 |
| Appliances | Cooktop, Dishwasher, Dryer, Refrigerator, Washer, Oven |
| Constructed Date | 2016 |
| Construction Style Attachment | Detached |
| Cooling Type | Central Air Conditioning |
| Exterior Finish | Stone, Concrete/stucco |
| Fireplace Fuel | Gas |
| Fireplace Present | Yes |
| Fireplace Type | Insert |
| Flooring Type | Carpeted, Ceramic/porcelain, Hardwood |
| Foundation Type | Block |
| Half Bath Total | 1 |
| Heating Fuel | Natural Gas |
| Heating Type | Forced Air |
| Stories Total | 2 |
| Type | House |
Parking
| Garage |
Land
| Acreage | No |
| Fence Type | Fence |
| Size Irregular | 40.03 X 114.83 |
| Size Total Text | 40.03 X 114.83 |
| Zoning Description | Res |
Rooms
| Level | Type | Length | Width | Dimensions |
|---|---|---|---|---|
| Second Level | 3pc Bathroom | Measurements not available | ||
| Second Level | 3pc Ensuite Bath | Measurements not available | ||
| Second Level | Bedroom | Measurements not available | ||
| Second Level | Bedroom | Measurements not available | ||
| Second Level | Bedroom | Measurements not available | ||
| Second Level | Primary Bedroom | Measurements not available | ||
| Basement | 3pc Bathroom | Measurements not available | ||
| Basement | Bedroom | Measurements not available | ||
| Basement | Bedroom | Measurements not available | ||
| Basement | Bedroom | Measurements not available | ||
| Basement | Laundry Room | Measurements not available | ||
| Main Level | 2pc Bathroom | Measurements not available | ||
| Main Level | Kitchen/dining Room | Measurements not available | ||
| Main Level | Living Room/fireplace | Measurements not available | ||
| Main Level | Foyer | Measurements not available |
https://www.realtor.ca/real-estate/29024376/2968-mcrobbie-crescent-windsor
Interested?
Contact us for more information

