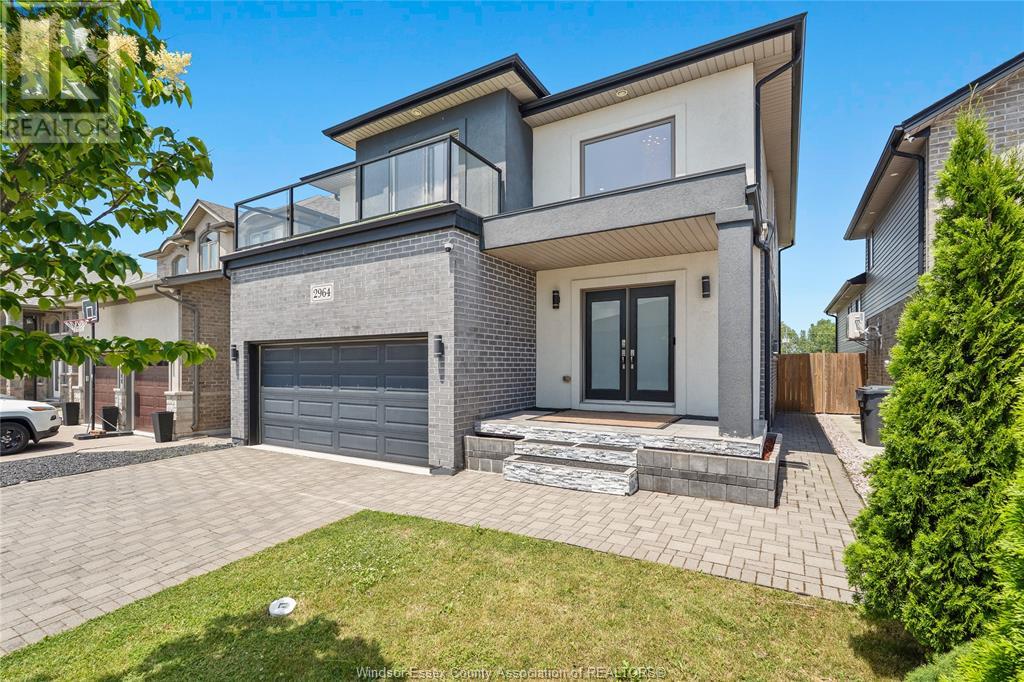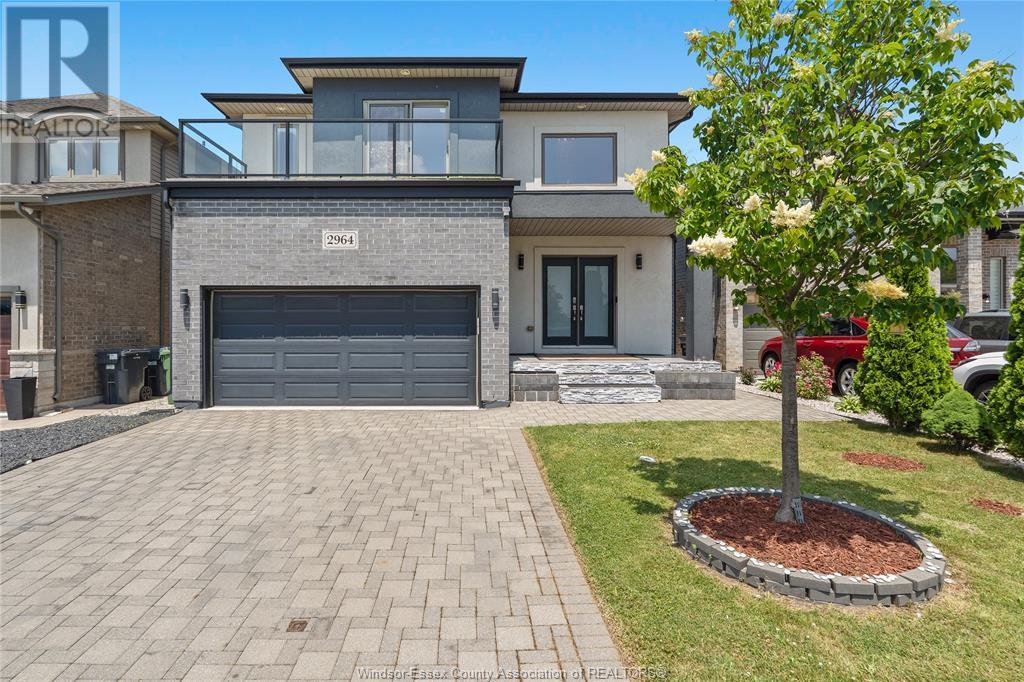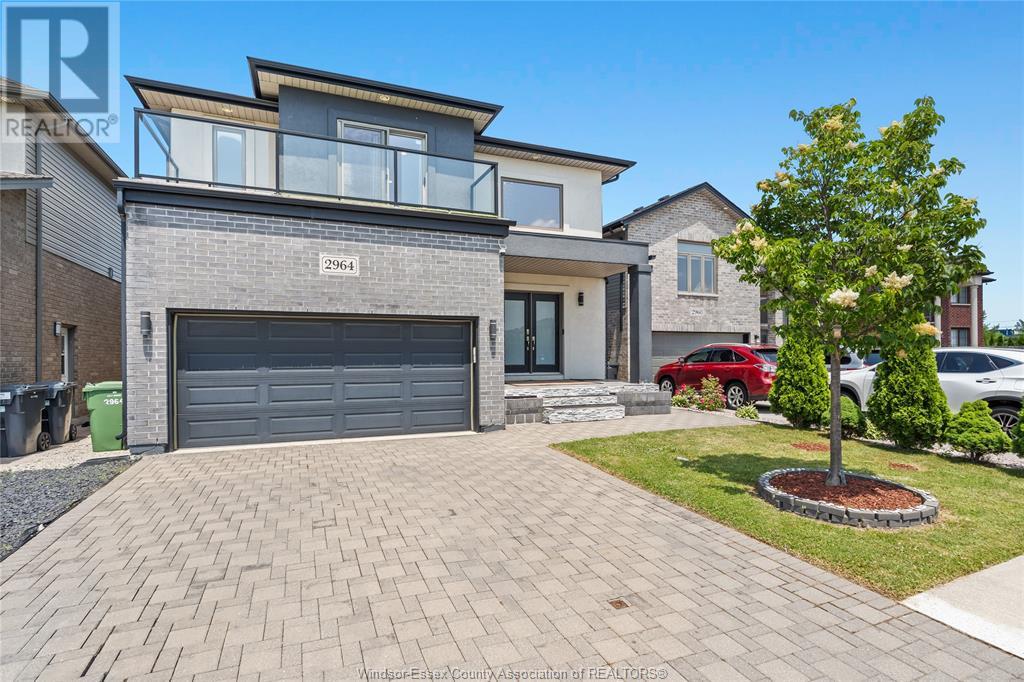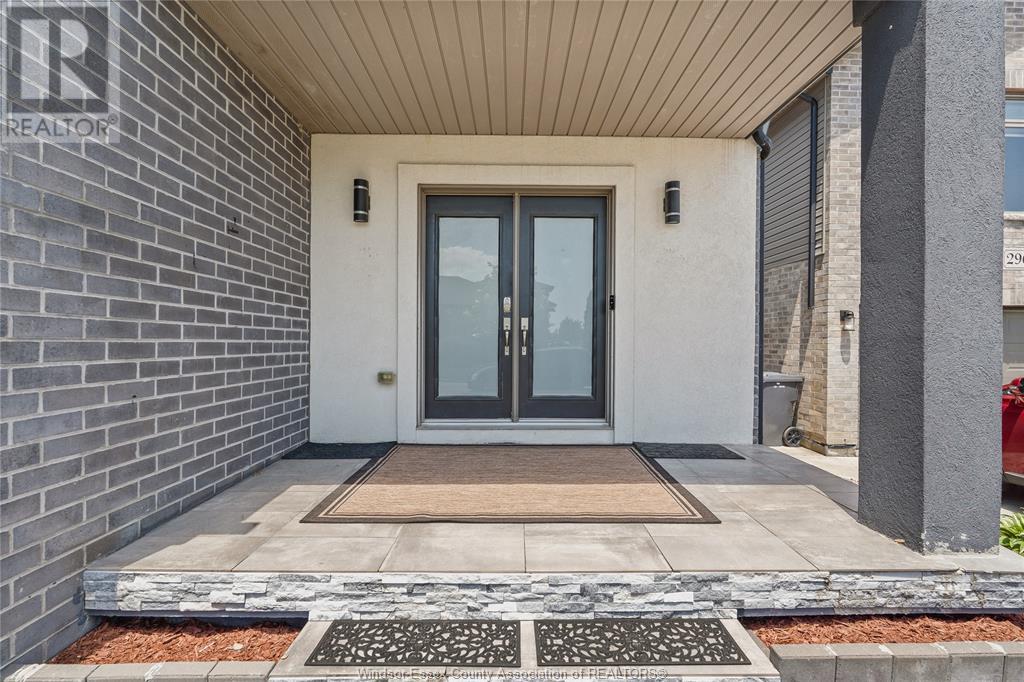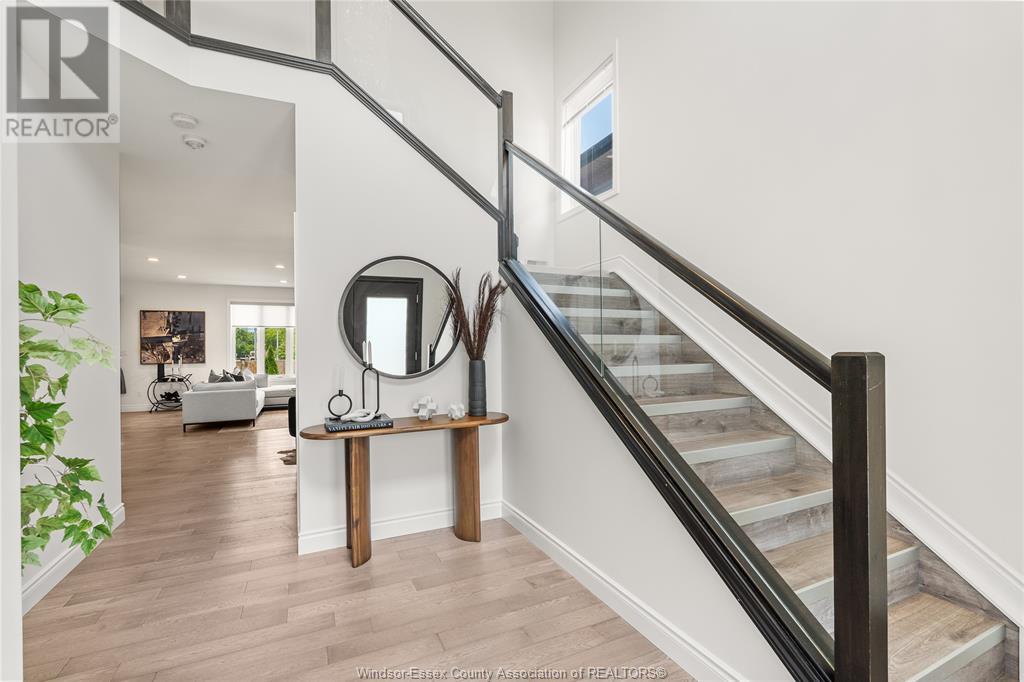2964 Mcrobbie Crescent Windsor, Ontario N8R 0B1
$949,900
THIS EAST WINDSOR STUNNER FEELS MORE LIKE A PRIVATE ESTATE THAN YOUR TYPICAL RESIDENTIAL HOME. SOARING CEILINGS AND OVERSIZED WINDOWS FLOOD THE MAIN LEVEL WITH NATURAL LIGHT, YET THE SPACE EFFORTLESSLY SHIFTS INTO A COZY, MOODY RETREAT WHEN THE SUN SETS. THE OPEN-CONCEPT LAYOUT CONNECTS THE LIVING, DINING, AND KITCHEN AREAS, COMPLETE WITH QUARTZ COUNTERTOPS AND STAINLESS STEEL APPLIANCES. UPSTAIRS OFFERS 4 GENEROUS BEDROOMS, INCLUDING A PRIMARY SUITE WITH WALK-IN CLOSET, ENSUITE BATH, AND A WALK-OUT BALCONY OVERLOOKING THE NEIGHBOURHOOD. THE LOWER LEVEL HAS ITS OWN ENTRANCE, FULL KITCHEN, 2 BEDROOMS, AND A FULL BATHROOM—IDEAL FOR EXTENDED FAMILY, IN-LAWS, OR RENTAL POTENTIAL. THIS HOUSE HAS RECENTLY UNDERGONE A FULL REPAINT, NEW LIGHT FIXTURES AND NEW BLINDS. WITH ITS STYLE, SCALE, AND PRESENCE, THIS HOME MIGHT JUST GIVE WAYNE MANOR A RUN FOR ITS MONEY. (id:52143)
Property Details
| MLS® Number | 25015818 |
| Property Type | Single Family |
| Features | Double Width Or More Driveway, Front Driveway, Interlocking Driveway |
Building
| Bathroom Total | 4 |
| Bedrooms Above Ground | 4 |
| Bedrooms Below Ground | 2 |
| Bedrooms Total | 6 |
| Appliances | Dishwasher, Dryer, Microwave, Microwave Range Hood Combo, Washer, Oven, Two Stoves, Two Refrigerators |
| Constructed Date | 2017 |
| Construction Style Attachment | Detached |
| Cooling Type | Central Air Conditioning |
| Exterior Finish | Aluminum/vinyl, Brick, Stone, Concrete/stucco |
| Fireplace Fuel | Gas |
| Fireplace Present | Yes |
| Fireplace Type | Insert |
| Flooring Type | Ceramic/porcelain, Hardwood, Laminate |
| Foundation Type | Concrete |
| Half Bath Total | 1 |
| Heating Fuel | Natural Gas |
| Heating Type | Forced Air, Furnace |
| Stories Total | 2 |
| Type | House |
Parking
| Attached Garage | |
| Garage | |
| Inside Entry |
Land
| Acreage | No |
| Fence Type | Fence |
| Landscape Features | Landscaped |
| Size Irregular | 40.03 X 114.83 / 0.106 Ac |
| Size Total Text | 40.03 X 114.83 / 0.106 Ac |
| Zoning Description | Res |
Rooms
| Level | Type | Length | Width | Dimensions |
|---|---|---|---|---|
| Second Level | 4pc Bathroom | Measurements not available | ||
| Second Level | Bedroom | Measurements not available | ||
| Second Level | Bedroom | Measurements not available | ||
| Second Level | Bedroom | Measurements not available | ||
| Second Level | Bedroom | Measurements not available | ||
| Second Level | 5pc Ensuite Bath | Measurements not available | ||
| Second Level | Primary Bedroom | Measurements not available | ||
| Lower Level | Utility Room | Measurements not available | ||
| Lower Level | 3pc Bathroom | Measurements not available | ||
| Lower Level | Bedroom | Measurements not available | ||
| Lower Level | Bedroom | Measurements not available | ||
| Lower Level | Living Room | Measurements not available | ||
| Lower Level | Kitchen | Measurements not available | ||
| Main Level | Laundry Room | Measurements not available | ||
| Main Level | 2pc Bathroom | Measurements not available | ||
| Main Level | Kitchen/dining Room | Measurements not available | ||
| Main Level | Living Room/fireplace | Measurements not available | ||
| Main Level | Den | Measurements not available | ||
| Main Level | Foyer | Measurements not available |
https://www.realtor.ca/real-estate/28507343/2964-mcrobbie-crescent-windsor
Interested?
Contact us for more information

