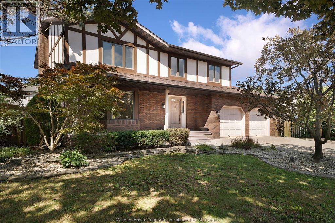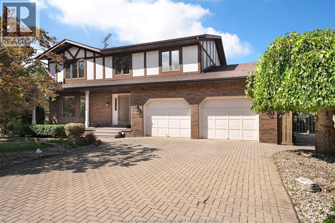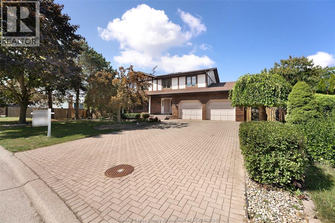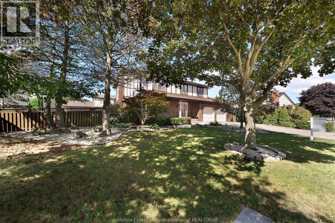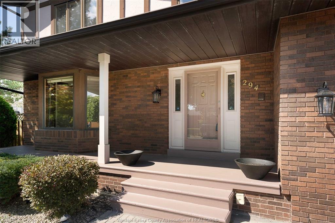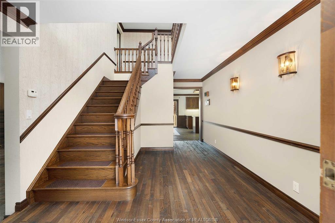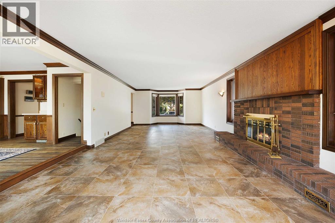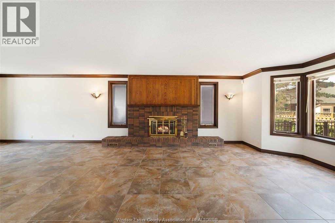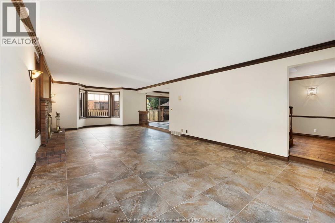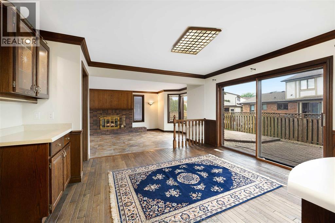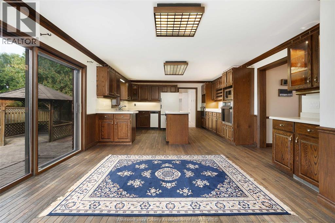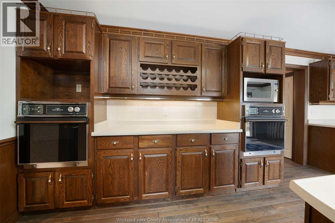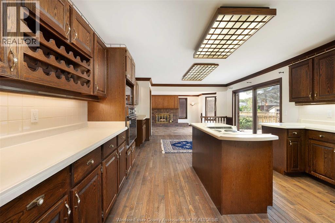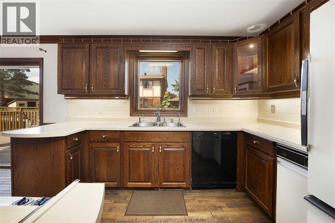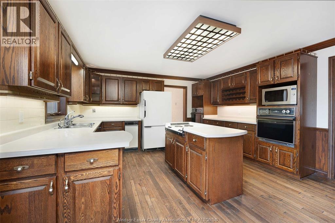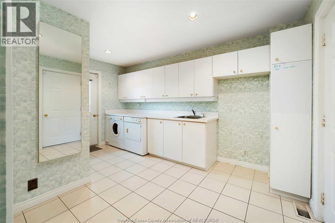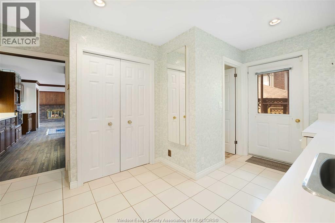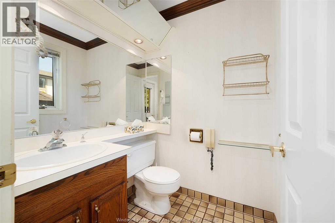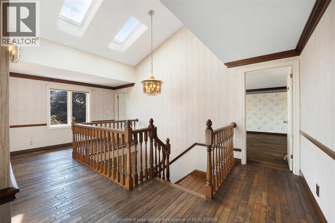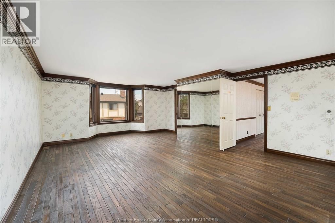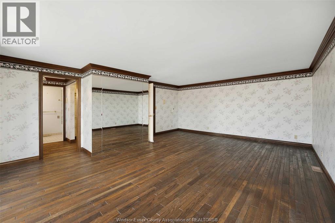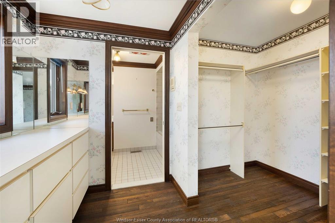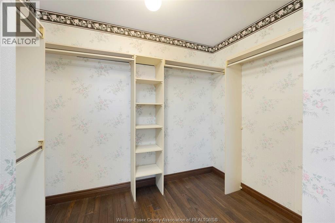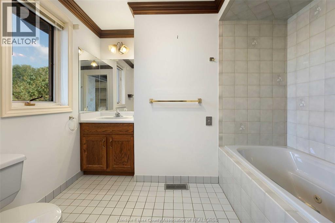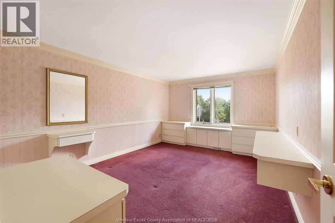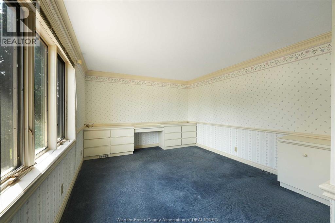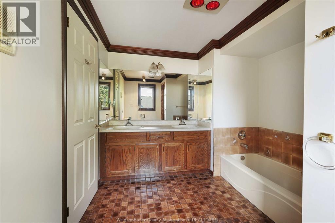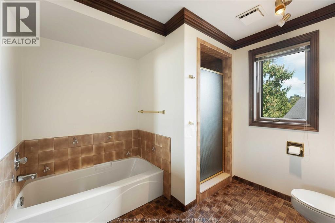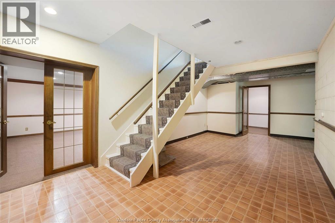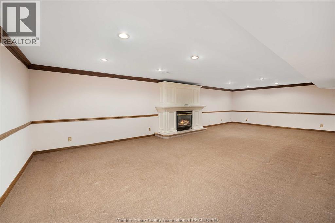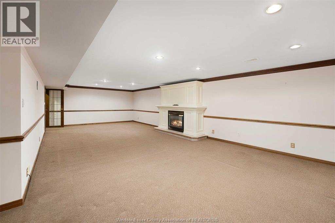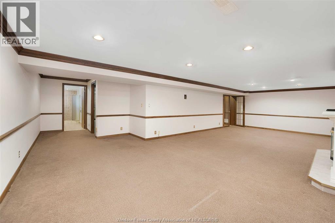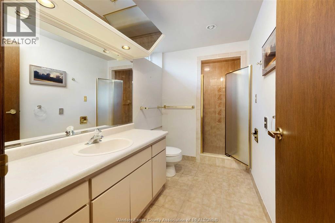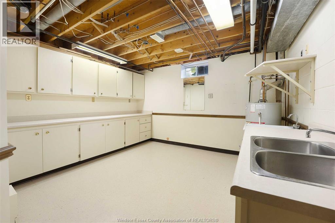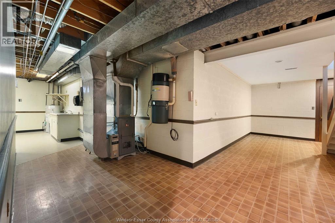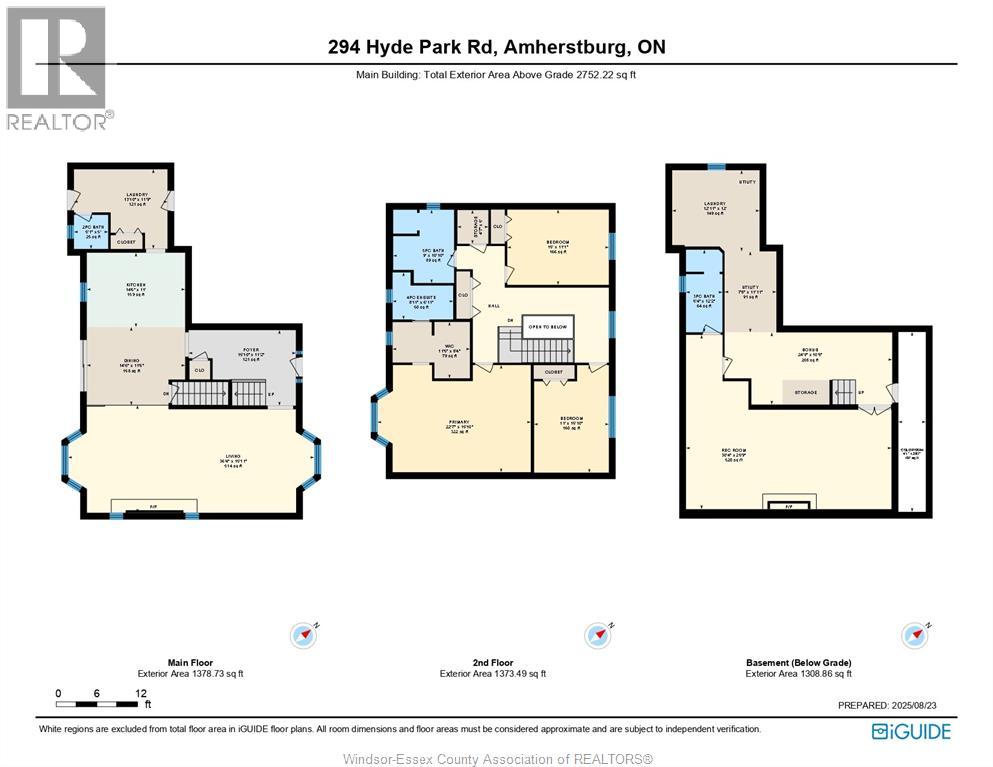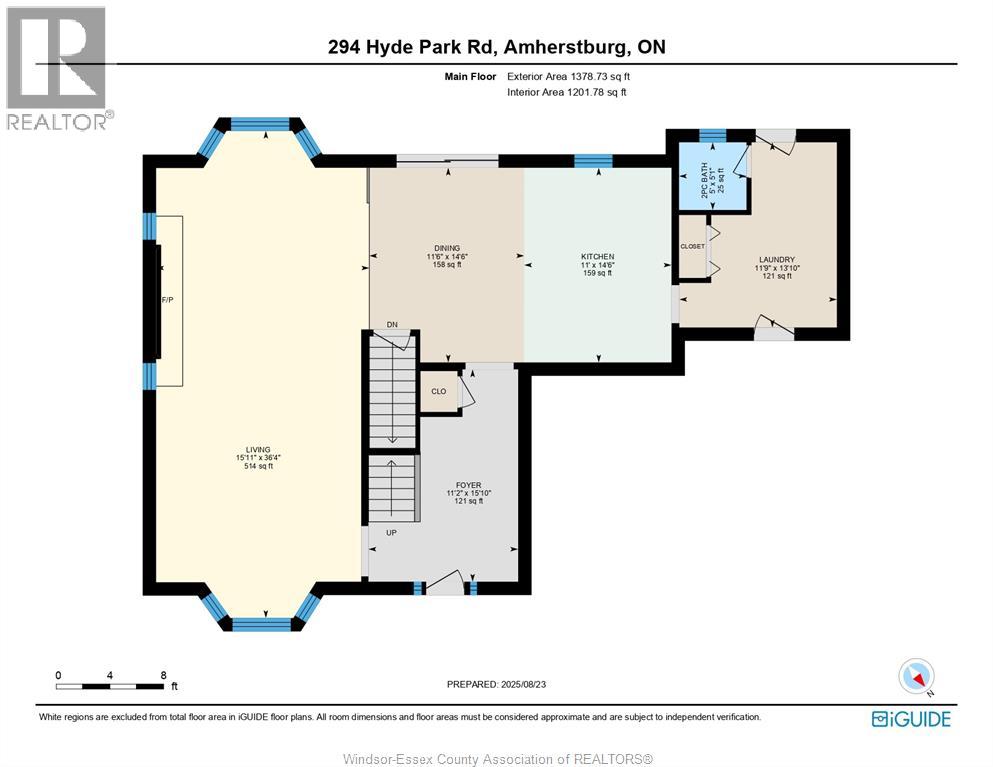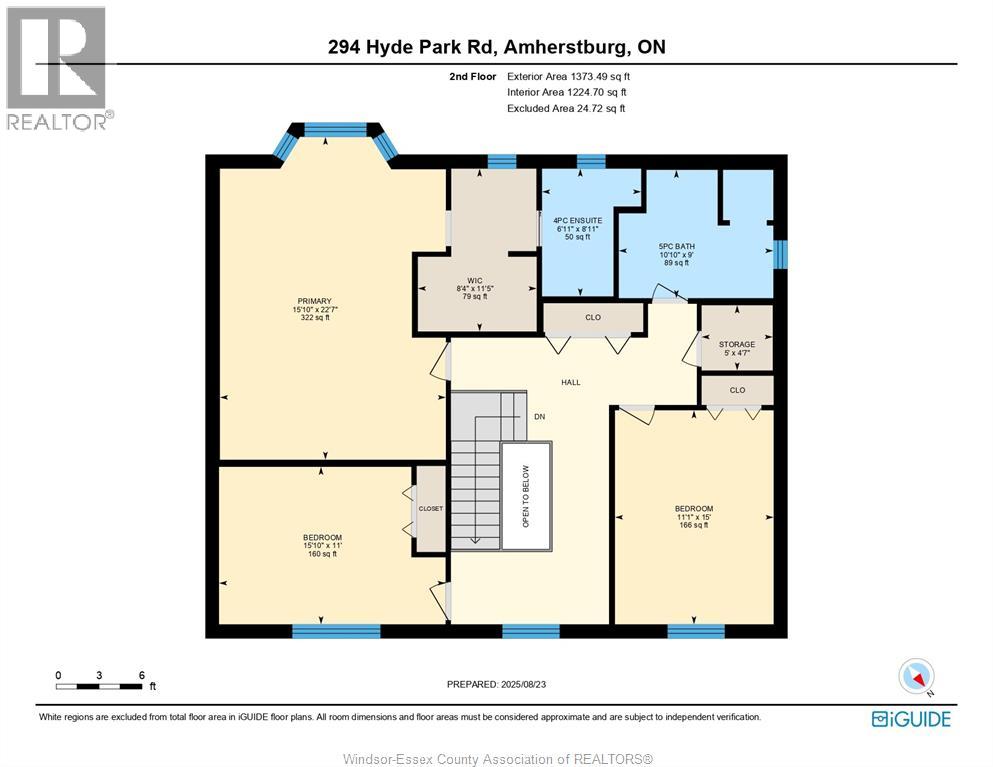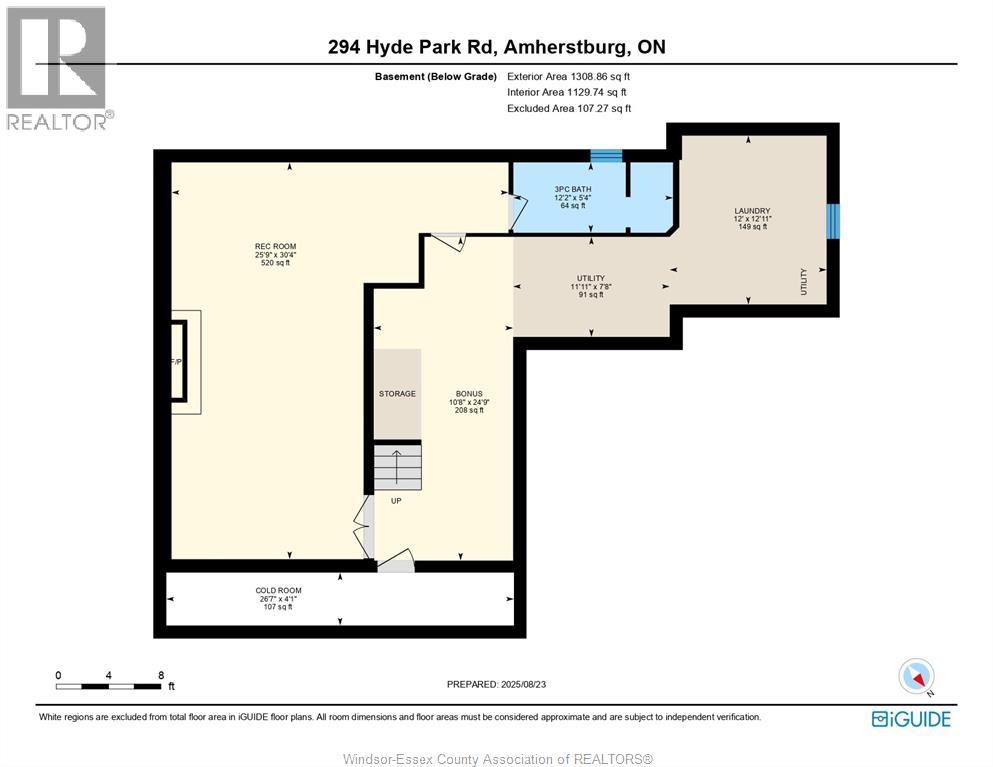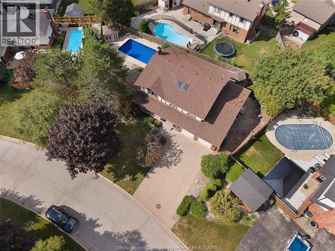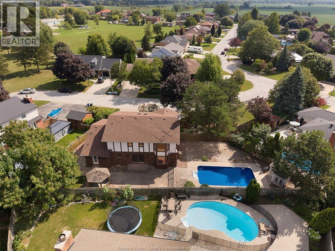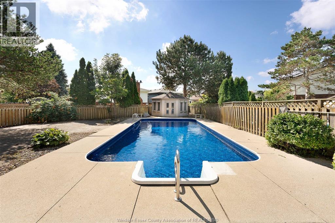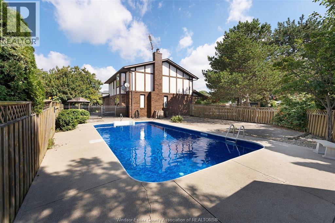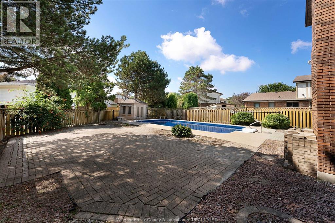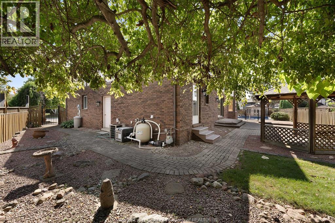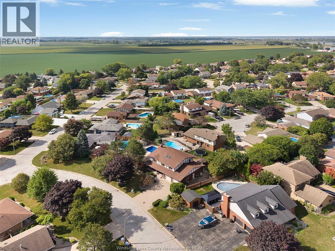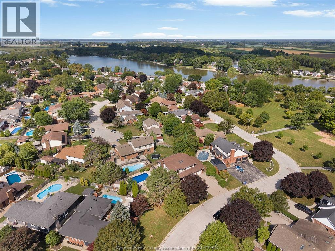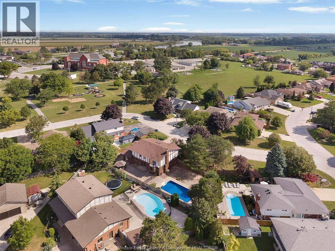294 Hyde Park Amherstburg, Ontario N9V 3R3
$759,900
Welcome to 294 Hyde Park in beautiful River Canard. This impressively large custom built family home features 3 bedrooms, 3.5 bathrooms and has been loved and cherished by the original owners since 1986. Walk into the grand foyer into the living and dining room w/gas fireplace that leads to the eat-in kitchen with patio doors to the backyard. There is a large laundry/mudroom with a 2pc bathroom from the 2.5 attached garage and another door leading to the backyard. Head upstairs to the mezzanine to access the primary suite, 4pc ensuite bathroom, walk-in closet and dressing area. There is a 5pc bathroom for the 2 Additional bedrooms that feature built-ins providing ample storage for the children's belongings. Enjoy the spacious lower level offering a 2nd kitchen & laundry room (if needed), as well as a large family room w/gas fireplace plus another 3pc bathroom. With over 4,000 sq ft of living space, this home allows for endless opportunities. Step outside to the heated inground pool with new liner (25) and large covered porch plus a shed with hydro. Furnace & roof 2017. This home is perfectly located near many elementary schools, Villanova High School, parks, waterfront, shopping. All appliances are “as is”. (id:52143)
Property Details
| MLS® Number | 25021432 |
| Property Type | Single Family |
| Features | Double Width Or More Driveway, Front Driveway, Interlocking Driveway |
| Pool Features | Pool Equipment |
| Pool Type | Inground Pool |
| Water Front Type | Waterfront Nearby |
Building
| Bathroom Total | 4 |
| Bedrooms Above Ground | 3 |
| Bedrooms Total | 3 |
| Appliances | Cooktop, Dryer, Refrigerator, Stove, Washer, Oven |
| Constructed Date | 1986 |
| Construction Style Attachment | Detached |
| Cooling Type | Central Air Conditioning |
| Exterior Finish | Brick, Concrete/stucco |
| Fireplace Fuel | Gas,gas |
| Fireplace Present | Yes |
| Fireplace Type | Insert,insert |
| Flooring Type | Carpeted, Ceramic/porcelain, Hardwood |
| Foundation Type | Block |
| Half Bath Total | 1 |
| Heating Fuel | Natural Gas |
| Heating Type | Forced Air, Furnace |
| Stories Total | 2 |
| Size Interior | 2752 Sqft |
| Total Finished Area | 2752 Sqft |
| Type | House |
Parking
| Attached Garage | |
| Garage | |
| Inside Entry |
Land
| Acreage | No |
| Fence Type | Fence |
| Landscape Features | Landscaped |
| Size Irregular | 64.96 X Irregular |
| Size Total Text | 64.96 X Irregular |
| Zoning Description | Res |
Rooms
| Level | Type | Length | Width | Dimensions |
|---|---|---|---|---|
| Second Level | 5pc Bathroom | Measurements not available | ||
| Second Level | Bedroom | Measurements not available | ||
| Second Level | Bedroom | Measurements not available | ||
| Second Level | 4pc Ensuite Bath | Measurements not available | ||
| Second Level | Primary Bedroom | Measurements not available | ||
| Second Level | Foyer | Measurements not available | ||
| Lower Level | Storage | Measurements not available | ||
| Lower Level | Utility Room | Measurements not available | ||
| Lower Level | Cold Room | Measurements not available | ||
| Lower Level | 3pc Bathroom | Measurements not available | ||
| Lower Level | Kitchen | Measurements not available | ||
| Lower Level | Recreation Room | Measurements not available | ||
| Lower Level | Family Room/fireplace | Measurements not available | ||
| Main Level | 2pc Bathroom | Measurements not available | ||
| Main Level | Mud Room | Measurements not available | ||
| Main Level | Laundry Room | Measurements not available | ||
| Main Level | Eating Area | Measurements not available | ||
| Main Level | Kitchen | Measurements not available | ||
| Main Level | Dining Room | Measurements not available | ||
| Main Level | Living Room/fireplace | Measurements not available | ||
| Main Level | Foyer | Measurements not available |
https://www.realtor.ca/real-estate/28771506/294-hyde-park-amherstburg
Interested?
Contact us for more information

