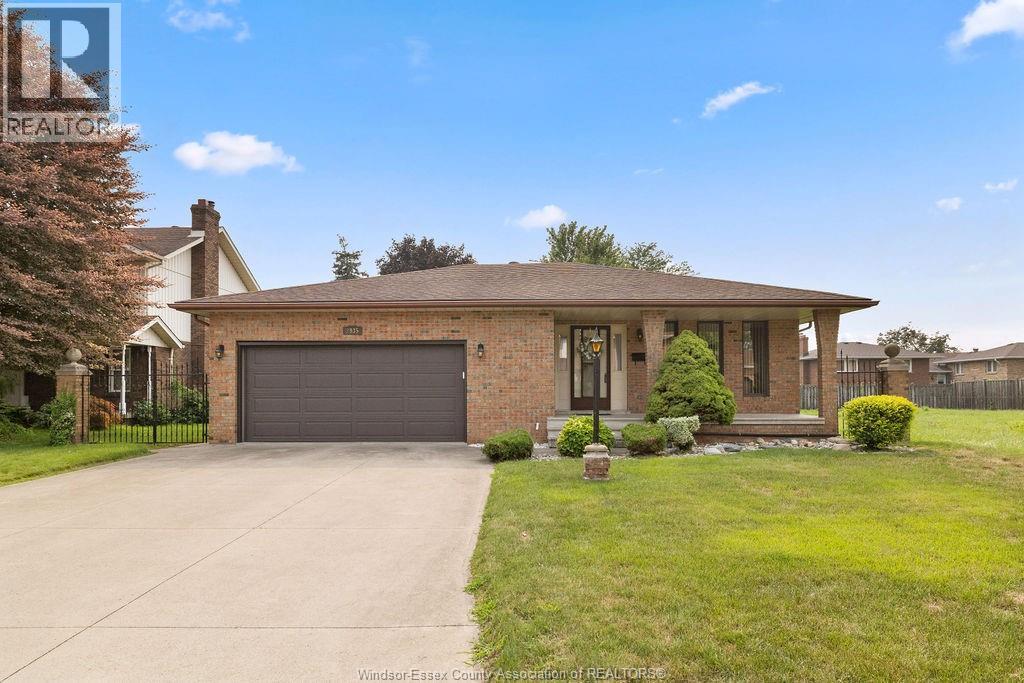5 Bedroom
2 Bathroom
4 Level, Raised Ranch
Fireplace
Central Air Conditioning
Forced Air, Furnace
Landscaped
$679,900
On a street of Finer Homes in South Windsor's Preferred Bellewood Estates, all in an Outstanding School District!!! Immaculate Solid Brick 4 level, 3-5 bedrms, 2 full baths & a bonus rough-in for 2nd summer kitchen, plus a Grade Entrance that offers easy potential to create an in-law Suite! Improvements include, Roof, EE Furnace & C/air, Owned Hot water Tank & main Garage Door. All Hardwood/tile from the Super Spacious foyer, the Beautiful Stately Formal Living & Dining rms, Hardwood stairs to 3 good size brms & 5pc bath, to the Massive Custom eat-in Kitchen Loaded with cabinets that Overlooks the lower. Super cozy XL lower Family rm with Full Brick wall Gas f/p, 2nd full bath, just off the 4th bedrm(has rough-in plumbing for potential 2nd kitchen). 4th level has finished 5th bedrm(requires closet), laundry, storage & a nice fruit cellar under the full covered concrete front porch. Large Rear patio off kitchen to yard. Includes all Appliances & c/vac. Oversized X-wide Garage, Driveway is X-deep to easily park 4 cars. On a 60ft wide lot & Great area, with Top Rated Notre Dame Catholic & Bellewood Public Schools & Highly Sought Massey High & Holy Names High Schools. So conveniently located, only Minutes to St. Clair College, U of W, 401 highway & Both Bridges to USA. (id:52143)
Property Details
|
MLS® Number
|
25019895 |
|
Property Type
|
Single Family |
|
Features
|
Concrete Driveway, Finished Driveway, Front Driveway |
Building
|
Bathroom Total
|
2 |
|
Bedrooms Above Ground
|
3 |
|
Bedrooms Below Ground
|
2 |
|
Bedrooms Total
|
5 |
|
Appliances
|
Central Vacuum, Dishwasher, Dryer, Refrigerator, Stove, Washer |
|
Architectural Style
|
4 Level, Raised Ranch |
|
Construction Style Attachment
|
Detached |
|
Construction Style Split Level
|
Backsplit |
|
Cooling Type
|
Central Air Conditioning |
|
Exterior Finish
|
Brick |
|
Fireplace Fuel
|
Gas |
|
Fireplace Present
|
Yes |
|
Fireplace Type
|
Direct Vent |
|
Flooring Type
|
Ceramic/porcelain, Hardwood |
|
Foundation Type
|
Block |
|
Heating Fuel
|
Natural Gas |
|
Heating Type
|
Forced Air, Furnace |
|
Type
|
House |
Parking
Land
|
Acreage
|
No |
|
Fence Type
|
Fence |
|
Landscape Features
|
Landscaped |
|
Size Irregular
|
60 X 107' |
|
Size Total Text
|
60 X 107' |
|
Zoning Description
|
Res |
Rooms
| Level |
Type |
Length |
Width |
Dimensions |
|
Second Level |
5pc Bathroom |
|
|
Measurements not available |
|
Second Level |
Bedroom |
|
|
Measurements not available |
|
Second Level |
Bedroom |
|
|
Measurements not available |
|
Second Level |
Primary Bedroom |
|
|
Measurements not available |
|
Third Level |
3pc Bathroom |
|
|
Measurements not available |
|
Third Level |
Bedroom |
|
|
Measurements not available |
|
Third Level |
Laundry Room |
|
|
Measurements not available |
|
Third Level |
Family Room/fireplace |
|
|
Measurements not available |
|
Fourth Level |
Storage |
|
|
Measurements not available |
|
Fourth Level |
Laundry Room |
|
|
Measurements not available |
|
Fourth Level |
Bedroom |
|
|
Measurements not available |
|
Main Level |
Eating Area |
|
|
Measurements not available |
|
Main Level |
Dining Room |
|
|
Measurements not available |
|
Main Level |
Living Room |
|
|
Measurements not available |
|
Main Level |
Kitchen |
|
|
Measurements not available |
|
Main Level |
Foyer |
|
|
Measurements not available |
https://www.realtor.ca/real-estate/28696628/2935-california-windsor






































