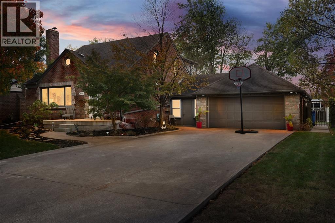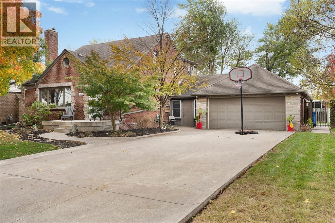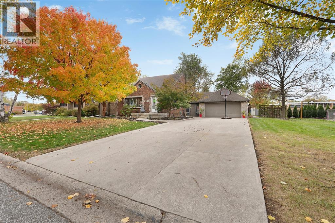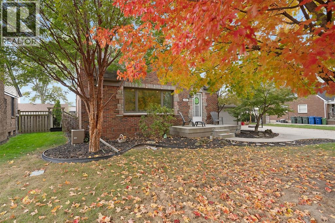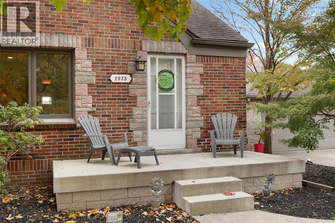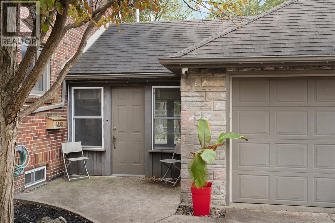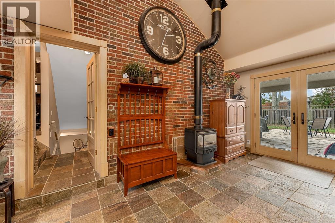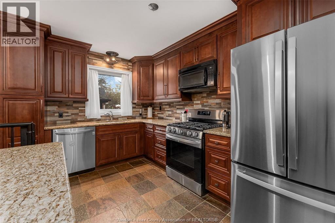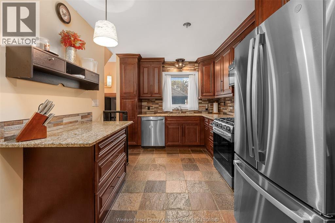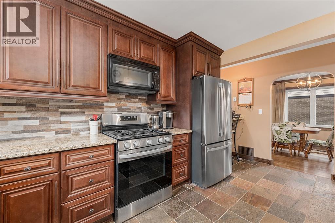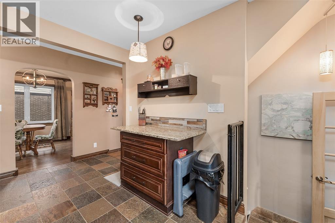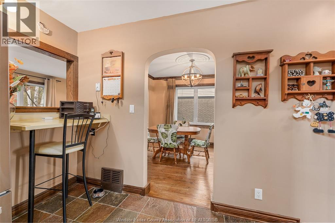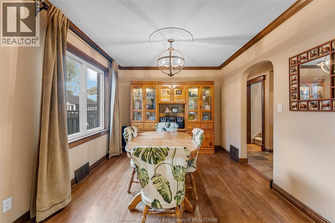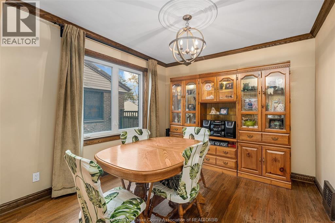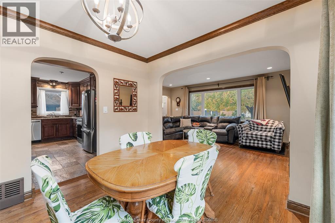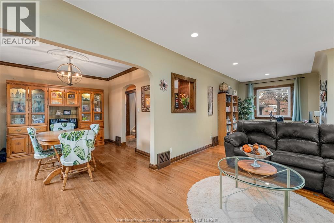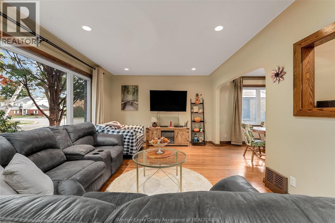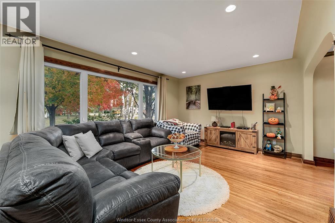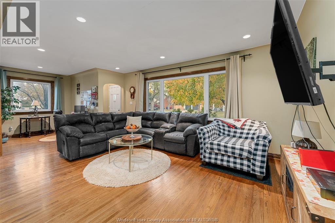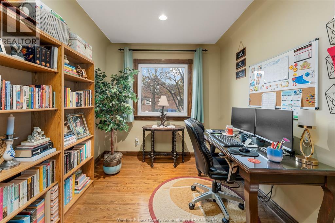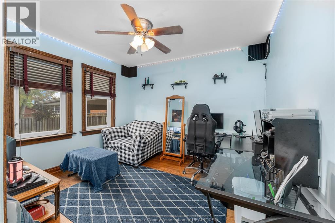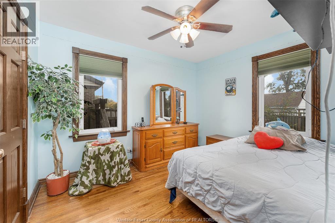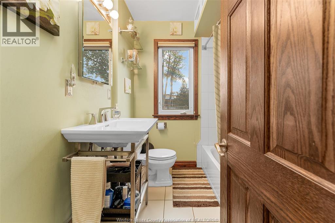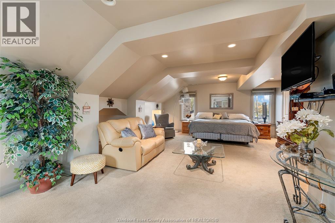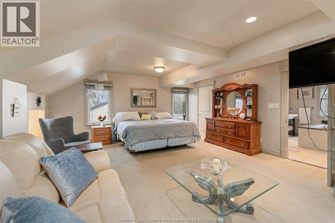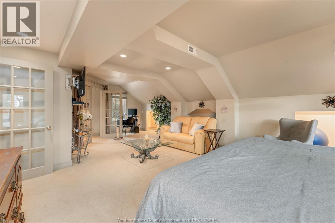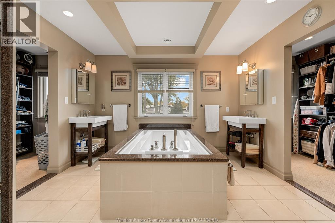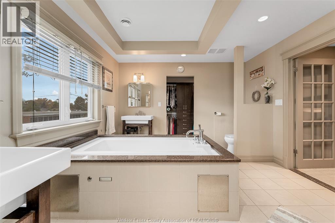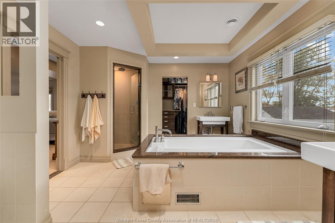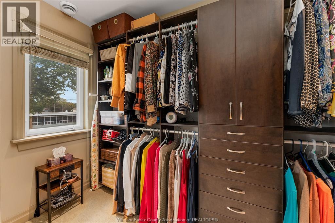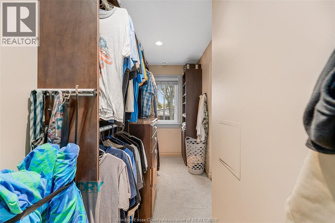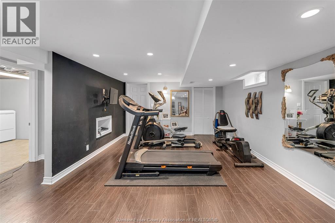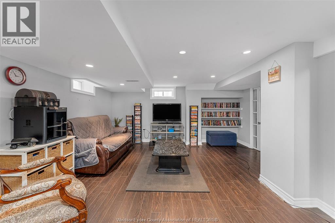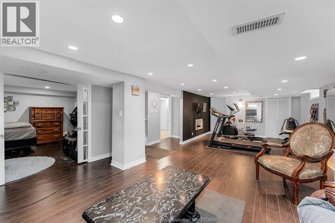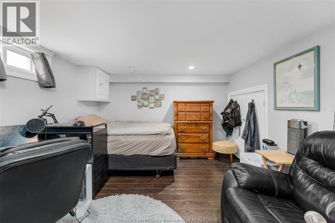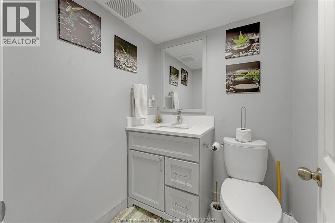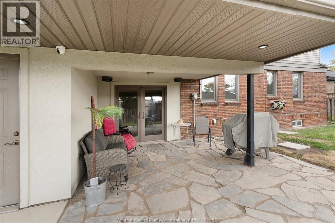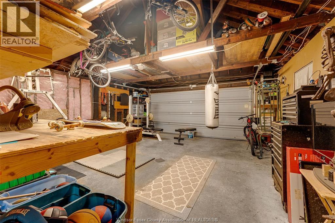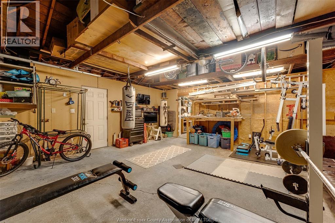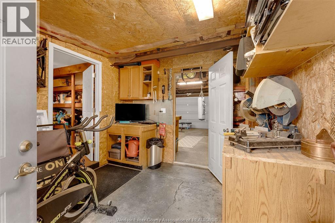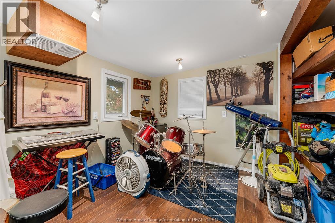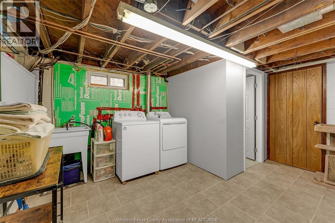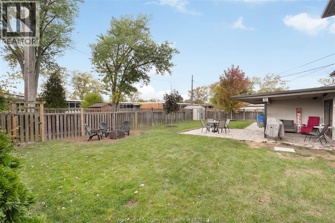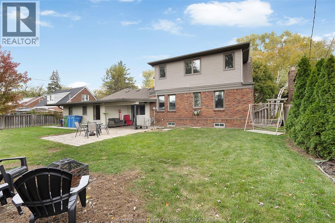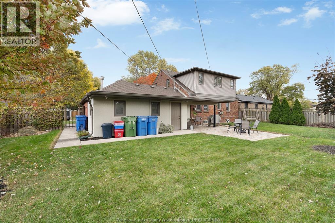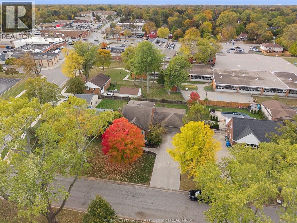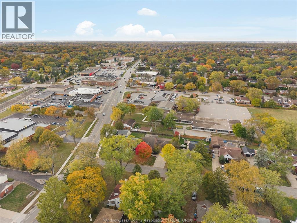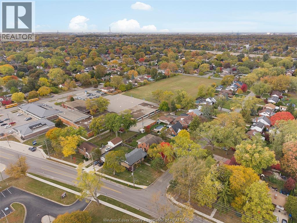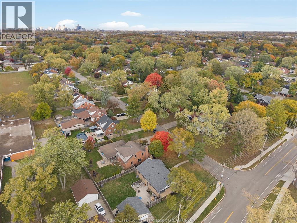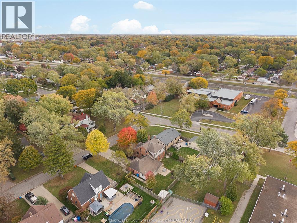2925 Alexandra Avenue Windsor, Ontario N9E 2J8
$599,900
Welcome to this rare find in highly sought-after South Windsor, perfectly situated on a beautiful tree-lined street and backing directly onto Christ the King School—the ideal family location! This home combines curb appeal with modern updates and timeless charm. Enjoy a renovated kitchen with granite countertops, opening to a separate dining room perfect for family gatherings. The main floor features two bedrooms and a bright, welcoming living area. Upstairs, the huge private primary suite boasts two custom closets, tiled shower, and jacuzzi soaker tub. The oversized mudroom/flex space includes a cozy fireplace, built-in cabinetry, and patio doors to the backyard. The fully finished basement offers a large rec room, half bath, and additional bedroom. A 2-car attached garage includes a separate workshop as well as a potential office space off the back. Set on a spacious 80’ lot with mature trees, this South Windsor gem offers location, lifestyle, and value—don’t wait! (id:52143)
Open House
This property has open houses!
2:00 pm
Ends at:4:00 pm
Property Details
| MLS® Number | 25027191 |
| Property Type | Single Family |
| Features | Double Width Or More Driveway, Concrete Driveway, Front Driveway |
Building
| Bathroom Total | 3 |
| Bedrooms Above Ground | 3 |
| Bedrooms Below Ground | 1 |
| Bedrooms Total | 4 |
| Appliances | Dishwasher, Microwave Range Hood Combo, Refrigerator, Stove |
| Constructed Date | 1952 |
| Construction Style Attachment | Detached |
| Cooling Type | Central Air Conditioning |
| Exterior Finish | Aluminum/vinyl, Brick |
| Fireplace Fuel | Gas |
| Fireplace Present | Yes |
| Fireplace Type | Direct Vent |
| Flooring Type | Carpeted, Ceramic/porcelain, Hardwood, Laminate |
| Foundation Type | Block |
| Half Bath Total | 1 |
| Heating Fuel | Natural Gas |
| Heating Type | Forced Air, Furnace |
| Stories Total | 2 |
| Type | House |
Parking
| Attached Garage | |
| Garage | |
| Inside Entry |
Land
| Acreage | No |
| Fence Type | Fence |
| Landscape Features | Landscaped |
| Size Irregular | 80 X 112.41 Ft / 0.19 Ac |
| Size Total Text | 80 X 112.41 Ft / 0.19 Ac |
| Zoning Description | Res |
Rooms
| Level | Type | Length | Width | Dimensions |
|---|---|---|---|---|
| Second Level | 5pc Ensuite Bath | Measurements not available | ||
| Second Level | Primary Bedroom | Measurements not available | ||
| Lower Level | 2pc Bathroom | Measurements not available | ||
| Lower Level | Living Room | Measurements not available | ||
| Lower Level | Bedroom | Measurements not available | ||
| Lower Level | Laundry Room | Measurements not available | ||
| Lower Level | Utility Room | Measurements not available | ||
| Lower Level | Storage | Measurements not available | ||
| Main Level | 4pc Bathroom | Measurements not available | ||
| Main Level | Dining Room | Measurements not available | ||
| Main Level | Mud Room | Measurements not available | ||
| Main Level | Bedroom | Measurements not available | ||
| Main Level | Bedroom | Measurements not available | ||
| Main Level | Living Room | Measurements not available | ||
| Main Level | Kitchen | Measurements not available | ||
| Main Level | Foyer | Measurements not available |
https://www.realtor.ca/real-estate/29034356/2925-alexandra-avenue-windsor
Interested?
Contact us for more information

