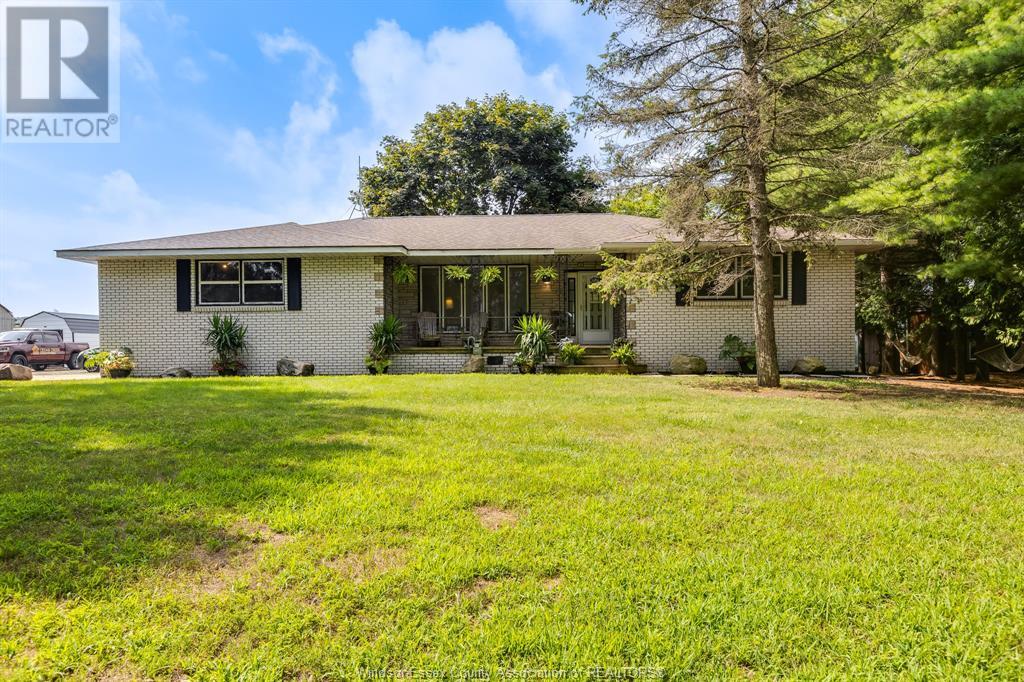2915 County Rd. 20 East Harrow, Ontario N0R 1G0
$499,000
Welcome to your private country retreat! This full-brick ranch offers the perfect blend of comfort, space, and functionality with 5 bedrooms and 3 full bathrooms—ideal for families or multi-generational living. Nestled on nearly an acre of beautifully maintained land, this home provides the peace and privacy of a rural setting while still being conveniently located. Zoned for business use, the property features a 30' x 40' heated steel workshop with a 12' x 13.5' overhead door—perfect for running a business from home or for anyone needing a large, functional workspace. Whether you’re looking to expand your business, enjoy more room to breathe, or escape the hustle and bustle, this property offers endless potential in a serene setting. Don’t miss this rare opportunity! (id:52143)
Property Details
| MLS® Number | 25019158 |
| Property Type | Single Family |
| Features | Front Driveway, Gravel Driveway |
Building
| Bathroom Total | 3 |
| Bedrooms Above Ground | 3 |
| Bedrooms Below Ground | 2 |
| Bedrooms Total | 5 |
| Appliances | Cooktop, Dishwasher, Refrigerator, Oven |
| Architectural Style | Ranch |
| Construction Style Attachment | Detached |
| Cooling Type | Central Air Conditioning |
| Exterior Finish | Brick |
| Flooring Type | Carpeted, Ceramic/porcelain, Laminate |
| Foundation Type | Block |
| Heating Fuel | Natural Gas |
| Heating Type | Forced Air, Furnace |
| Stories Total | 1 |
| Type | House |
Parking
| Attached Garage | |
| Garage |
Land
| Acreage | No |
| Sewer | Septic System |
| Size Irregular | 251 X 142.64 / 0.82 Ac |
| Size Total Text | 251 X 142.64 / 0.82 Ac |
| Zoning Description | A1 |
Rooms
| Level | Type | Length | Width | Dimensions |
|---|---|---|---|---|
| Basement | 4pc Bathroom | Measurements not available | ||
| Basement | Laundry Room | Measurements not available | ||
| Basement | Utility Room | Measurements not available | ||
| Basement | Laundry Room | Measurements not available | ||
| Basement | Bedroom | Measurements not available | ||
| Basement | Bedroom | Measurements not available | ||
| Basement | Family Room | Measurements not available | ||
| Main Level | 3pc Ensuite Bath | Measurements not available | ||
| Main Level | 4pc Bathroom | Measurements not available | ||
| Main Level | Primary Bedroom | Measurements not available | ||
| Main Level | Bedroom | Measurements not available | ||
| Main Level | Bedroom | Measurements not available | ||
| Main Level | Family Room/fireplace | Measurements not available | ||
| Main Level | Living Room | Measurements not available | ||
| Main Level | Kitchen | Measurements not available | ||
| Main Level | Dining Room | Measurements not available | ||
| Main Level | Foyer | Measurements not available |
https://www.realtor.ca/real-estate/28669645/2915-county-rd-20-east-harrow
Interested?
Contact us for more information





















































