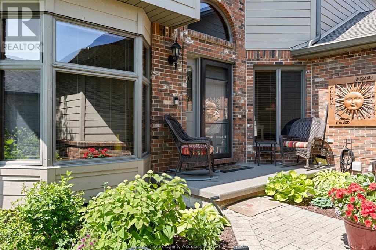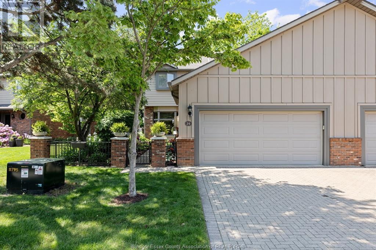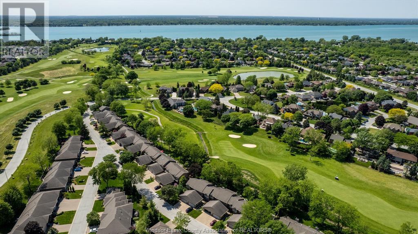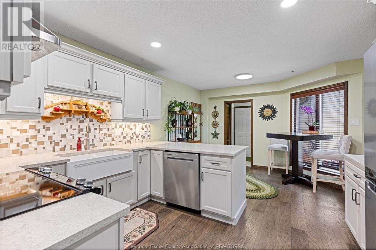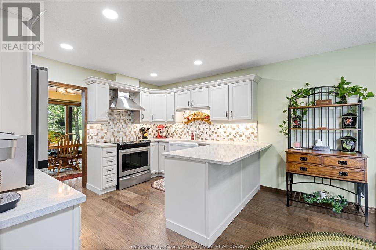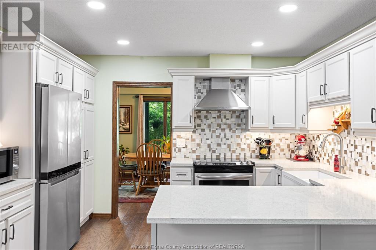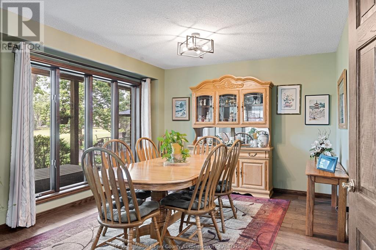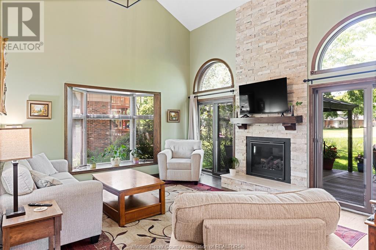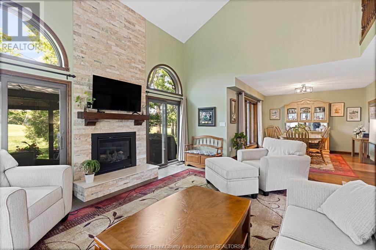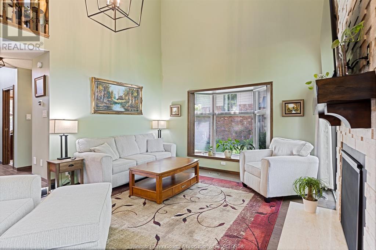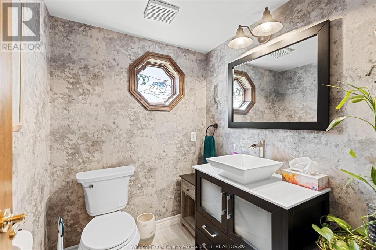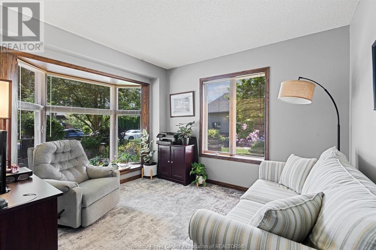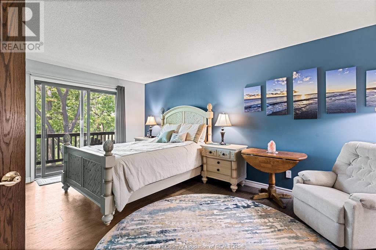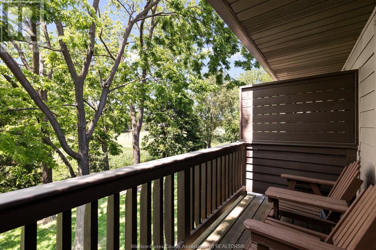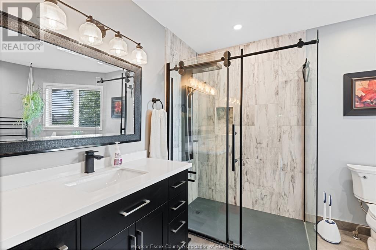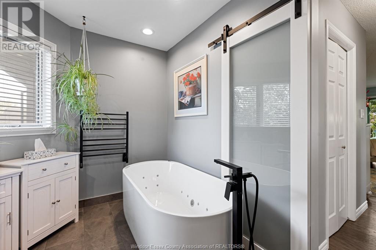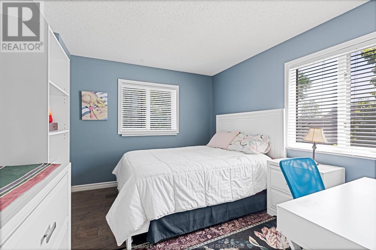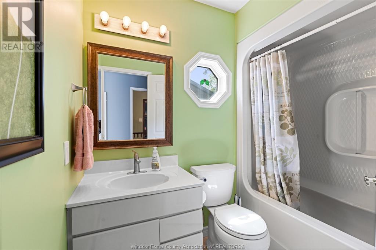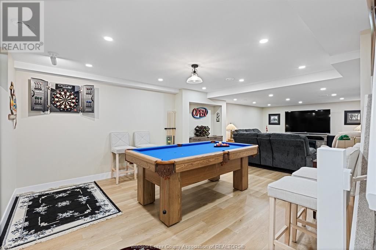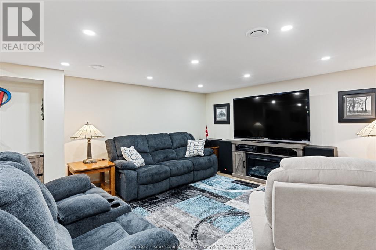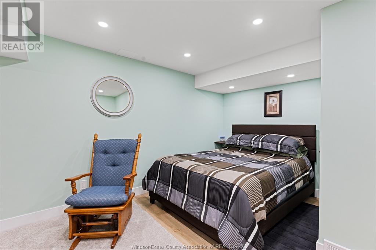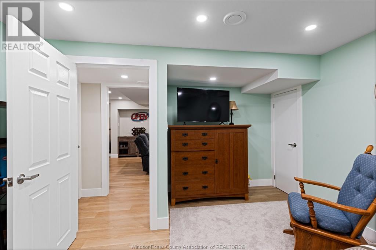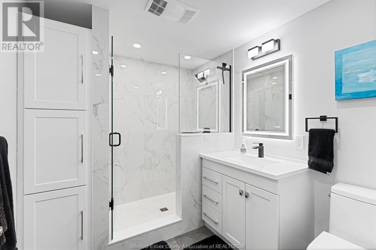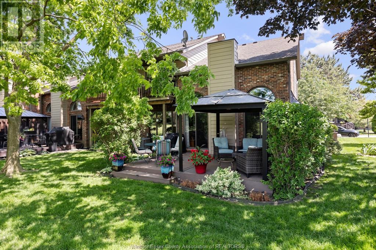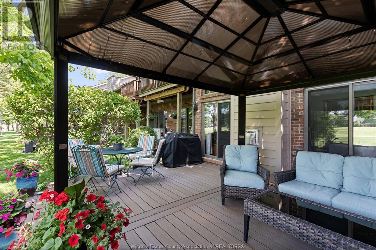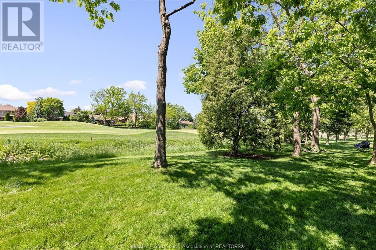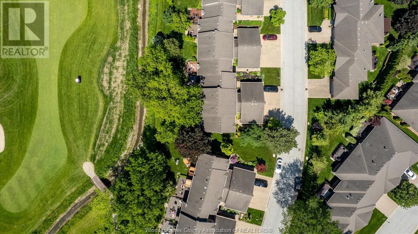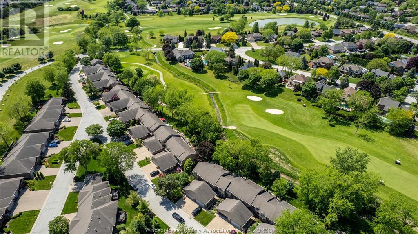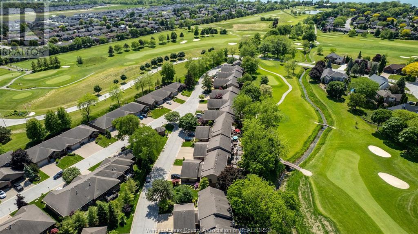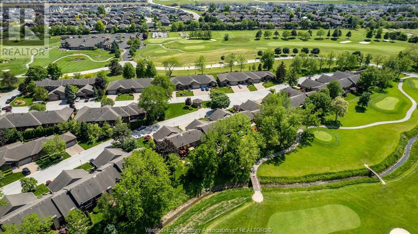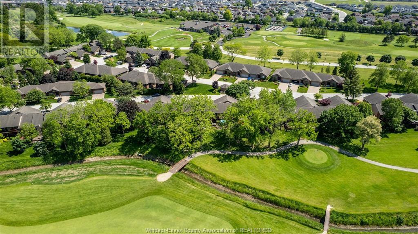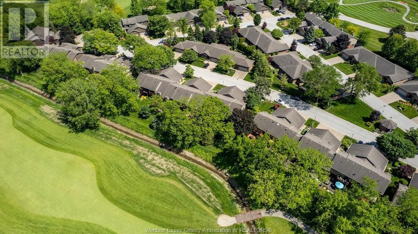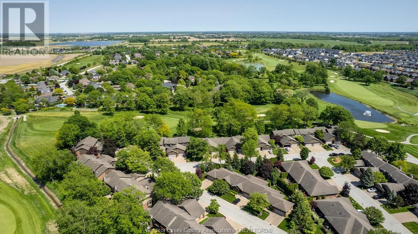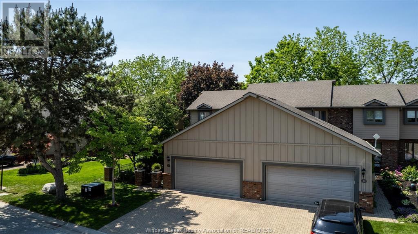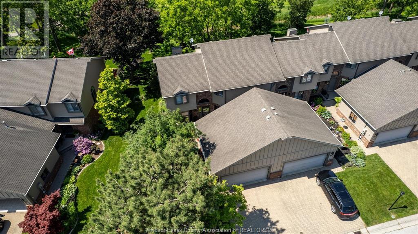4 Bedroom
4 Bathroom
1670 sqft
Fireplace
Central Air Conditioning
Forced Air, Furnace
Landscaped
$719,888
Exceptional End Unit Townhome Backing onto Pointe West Golf Course Located in the sought-after “Fairways” community, this beautifully upgraded end unit offers privacy, luxury, and serene golf course views. A charming brick-pillared courtyard leads to a stylish interior featuring hardwood flooring, a gas fireplace with floor-to-ceiling stone surround, and an upgraded kitchen with quartz counters, farm sink, stainless steel range hood, and refaced cabinetry. The primary suite includes a fully renovated en suite with a freestanding jetted tub, glass shower, and barn door. Recent updates by the current owners include a fully finished basement with high-end finishes, fresh paint throughout, custom closet organizers, and the list goes on! Enjoy outdoor living on the new composite deck with gazebo, surrounded by lush landscaping. This is a rare opportunity to own one of the most desirable units in The Fairways, combining timeless design with modern upgrades in an unbeatable location. NOTE: Monthly Condo fee $520 that covers Exterior Maintenance, Ground Maintenance, Property Management, Water (id:52143)
Property Details
|
MLS® Number
|
25017526 |
|
Property Type
|
Single Family |
|
Features
|
Golf Course/parkland, Double Width Or More Driveway, Finished Driveway, Front Driveway, Interlocking Driveway |
Building
|
Bathroom Total
|
4 |
|
Bedrooms Above Ground
|
2 |
|
Bedrooms Below Ground
|
2 |
|
Bedrooms Total
|
4 |
|
Appliances
|
Dishwasher, Dryer, Refrigerator, Stove, Washer |
|
Constructed Date
|
1989 |
|
Construction Style Attachment
|
Attached |
|
Cooling Type
|
Central Air Conditioning |
|
Exterior Finish
|
Brick |
|
Fireplace Fuel
|
Gas |
|
Fireplace Present
|
Yes |
|
Fireplace Type
|
Direct Vent |
|
Flooring Type
|
Carpet Over Hardwood, Ceramic/porcelain, Cushion/lino/vinyl |
|
Foundation Type
|
Concrete |
|
Half Bath Total
|
1 |
|
Heating Fuel
|
Natural Gas |
|
Heating Type
|
Forced Air, Furnace |
|
Stories Total
|
2 |
|
Size Interior
|
1670 Sqft |
|
Total Finished Area
|
1670 Sqft |
|
Type
|
Row / Townhouse |
Parking
|
Attached Garage
|
|
|
Garage
|
|
|
Inside Entry
|
|
Land
|
Acreage
|
No |
|
Landscape Features
|
Landscaped |
|
Size Irregular
|
0 X |
|
Size Total Text
|
0 X |
|
Zoning Description
|
R2-8 |
Rooms
| Level |
Type |
Length |
Width |
Dimensions |
|
Second Level |
4pc Ensuite Bath |
|
|
Measurements not available |
|
Second Level |
4pc Ensuite Bath |
|
|
Measurements not available |
|
Second Level |
Primary Bedroom |
|
|
Measurements not available |
|
Second Level |
Bedroom |
|
|
Measurements not available |
|
Basement |
3pc Bathroom |
|
|
Measurements not available |
|
Basement |
Bedroom |
|
|
Measurements not available |
|
Basement |
Family Room |
|
|
Measurements not available |
|
Basement |
Recreation Room |
|
|
Measurements not available |
|
Main Level |
2pc Bathroom |
|
|
Measurements not available |
|
Main Level |
Den |
|
|
Measurements not available |
|
Main Level |
Living Room/fireplace |
|
|
Measurements not available |
|
Main Level |
Kitchen |
|
|
Measurements not available |
|
Main Level |
Dining Room |
|
|
Measurements not available |
|
Main Level |
Laundry Room |
|
|
Measurements not available |
|
Main Level |
Foyer |
|
|
Measurements not available |
https://www.realtor.ca/real-estate/28586576/29-fairway-amherstburg

