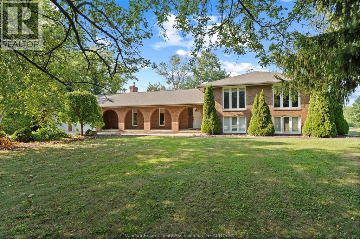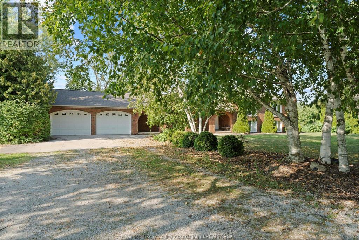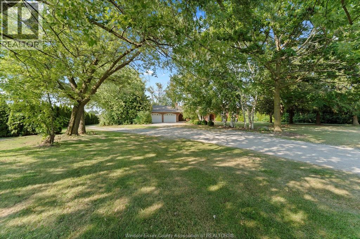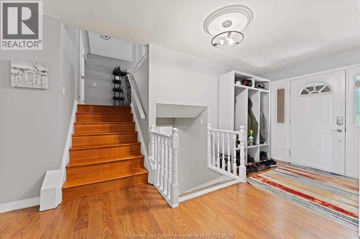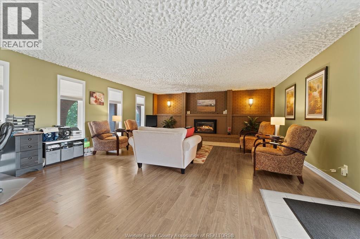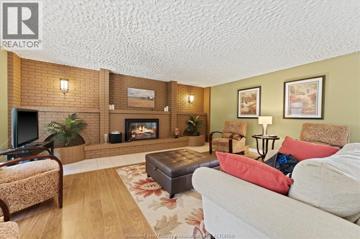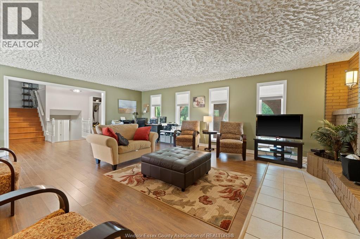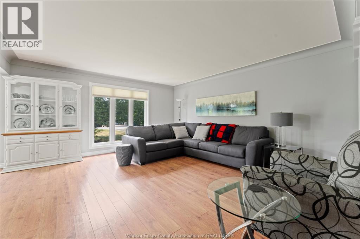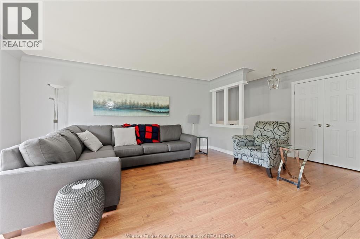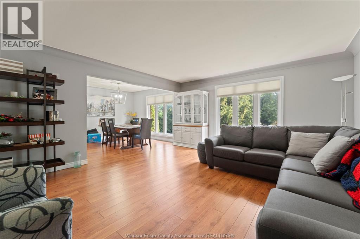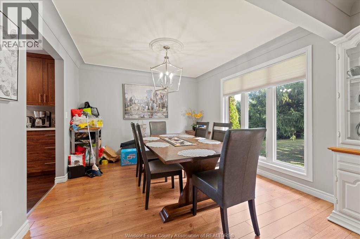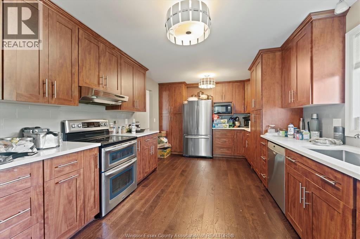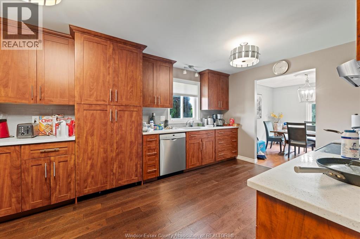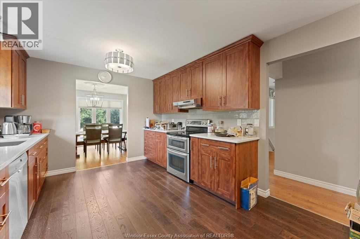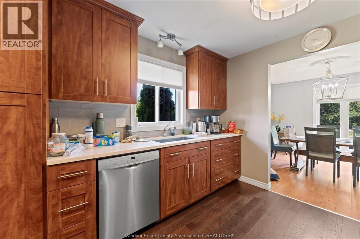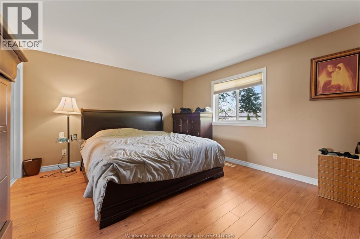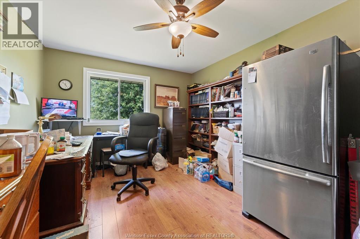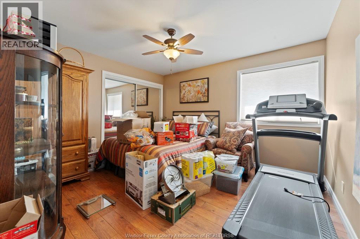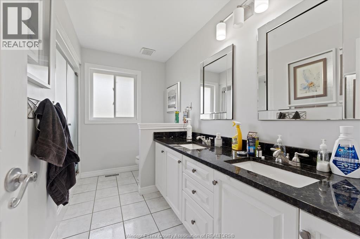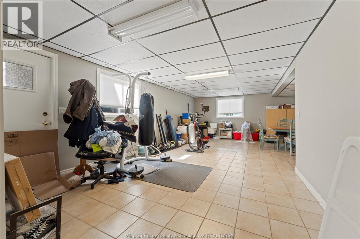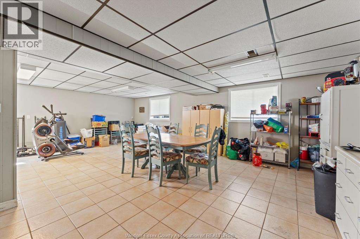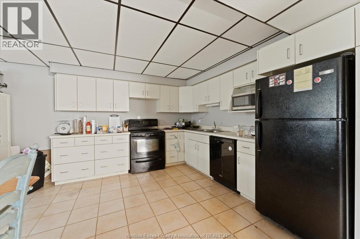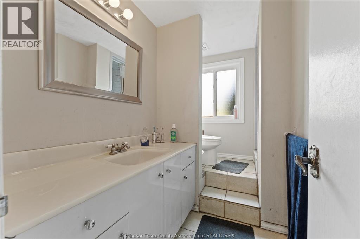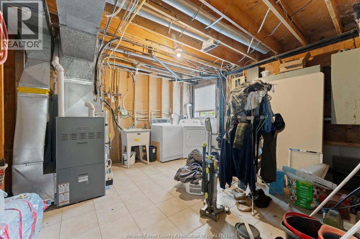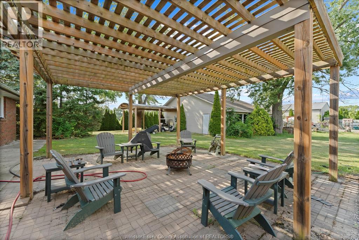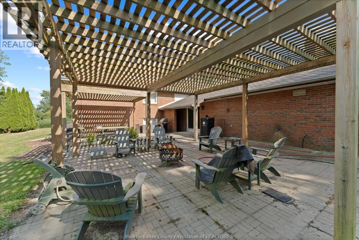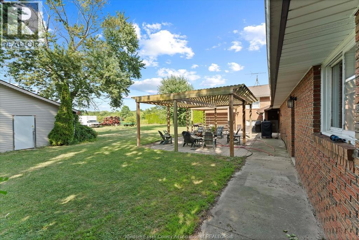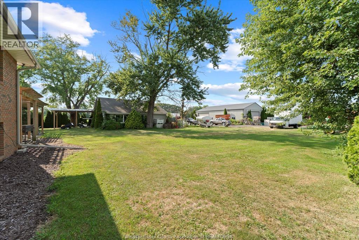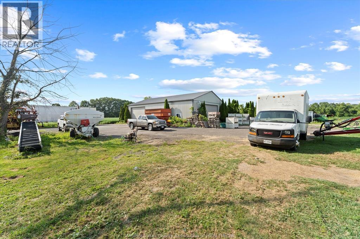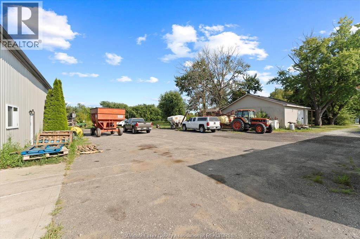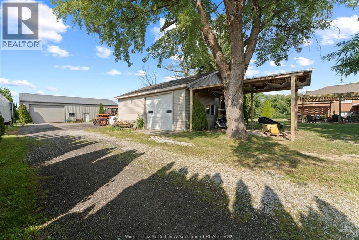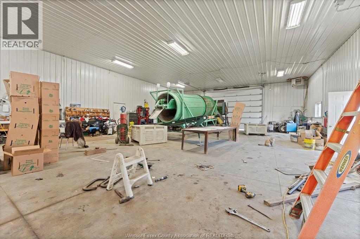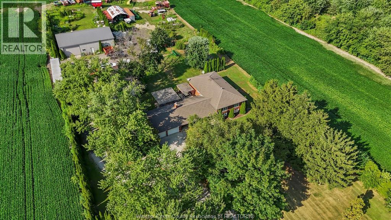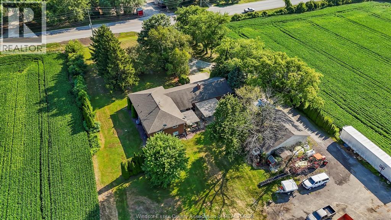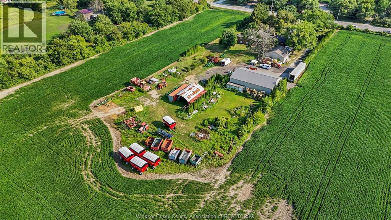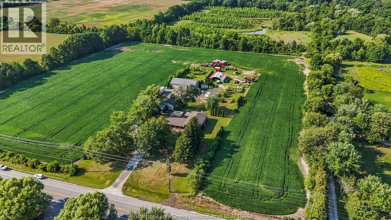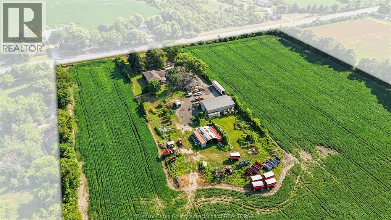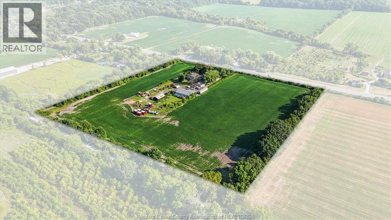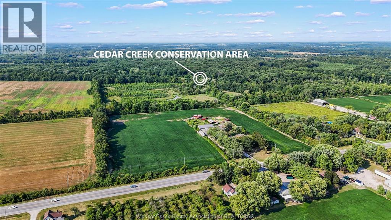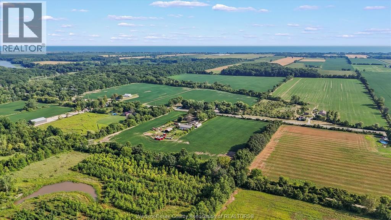2878 County Rd 20 Essex, Ontario N0R 1G0
$1,599,000
Situated in one of the most desirable areas of Essex County, this 13 acre private oasis is nestled between Pleasant Valley and the shores of Lake Erie with plenty of places to enjoy nature including Cedar Creek Provincial Park, Cedar Beach and the property backs onto the Chrysler Greenway w/an abundance of wildlife in the immediate area, yet only 25 minutes to Windsor. Spacious brick to roof 2200 sq ft (plus 1550 sq ft bsmt ) tri level built by Gulf Custom Homes featuring 3+2 bdrms and 2 full baths, recent updates include kitchen, roof, Central Air and a huge 40 x 64 insulated outbuilding w/14 foot ceiling, cement floors, hydro and two large bay doors. Also features a 36 x 38 barn and over ten systematically tiled acres of mostly sandy loam soil. This property also offers 727 feet of frontage for excellent privacy. Too many extras to list including 400A service and a wide range of Agricultural uses such as a Winery. Contact listing agents for more info. (id:52143)
Property Details
| MLS® Number | 25020543 |
| Property Type | Agriculture |
| Farm Type | Cash Crop |
| Features | Concrete Driveway, Front Driveway, Gravel Driveway, Side Driveway |
| Structure | Barn, Machinery, Pole Barn, Workshop |
Building
| Bathroom Total | 2 |
| Bedrooms Above Ground | 3 |
| Bedrooms Below Ground | 2 |
| Bedrooms Total | 5 |
| Architectural Style | 3 Level, Bi-level |
| Constructed Date | 1978 |
| Construction Style Attachment | Detached |
| Construction Style Split Level | Sidesplit |
| Exterior Finish | Brick |
| Fireplace Fuel | Gas |
| Fireplace Present | Yes |
| Fireplace Type | Insert |
| Flooring Type | Carpet Over Hardwood, Ceramic/porcelain, Laminate, Cushion/lino/vinyl |
| Foundation Type | Block |
| Heating Fuel | Natural Gas |
| Heating Type | Forced Air, Furnace |
| Type | House |
Parking
| Garage | |
| Other |
Land
| Acreage | No |
| Cleared Total | 10 Ac |
| Sewer | Septic System |
| Size Irregular | 727 X 781 X 758 X 755 / 13.1 Ac |
| Size Total Text | 727 X 781 X 758 X 755 / 13.1 Ac |
| Zoning Description | A1 |
Rooms
| Level | Type | Length | Width | Dimensions |
|---|---|---|---|---|
| Second Level | 5pc Bathroom | Measurements not available | ||
| Second Level | Bedroom | Measurements not available | ||
| Second Level | Bedroom | Measurements not available | ||
| Second Level | Primary Bedroom | Measurements not available | ||
| Second Level | Eating Area | Measurements not available | ||
| Second Level | Kitchen | Measurements not available | ||
| Second Level | Dining Room | Measurements not available | ||
| Second Level | Living Room | Measurements not available | ||
| Second Level | Foyer | Measurements not available | ||
| Lower Level | 3pc Bathroom | Measurements not available | ||
| Lower Level | Utility Room | Measurements not available | ||
| Lower Level | Eating Area | Measurements not available | ||
| Lower Level | Kitchen | Measurements not available | ||
| Lower Level | Bedroom | Measurements not available | ||
| Lower Level | Recreation Room | Measurements not available | ||
| Lower Level | Bedroom | Measurements not available | ||
| Main Level | Family Room | Measurements not available |
https://www.realtor.ca/real-estate/28726687/2878-county-rd-20-essex
Interested?
Contact us for more information

