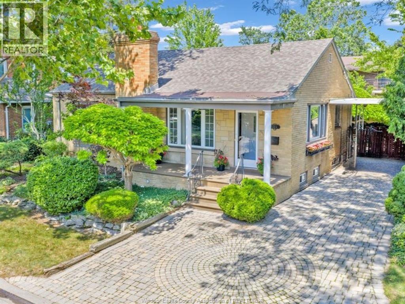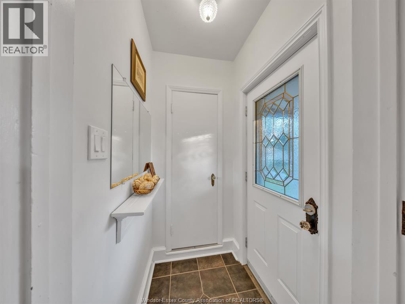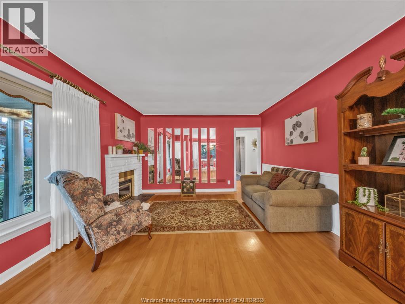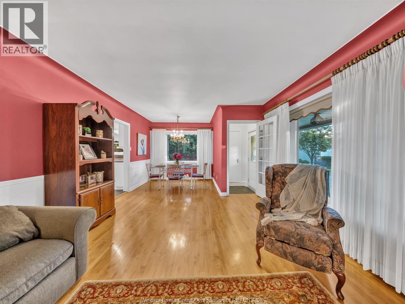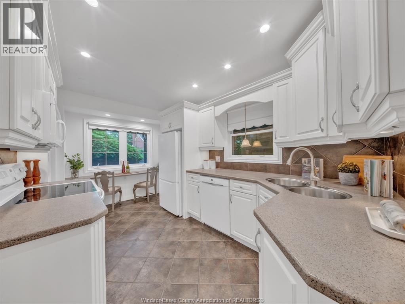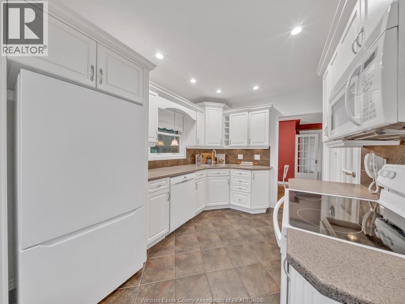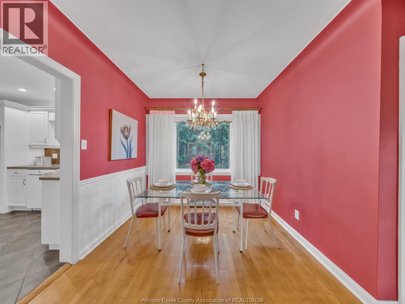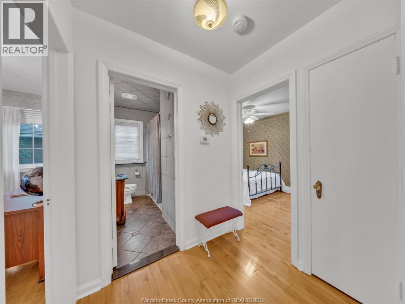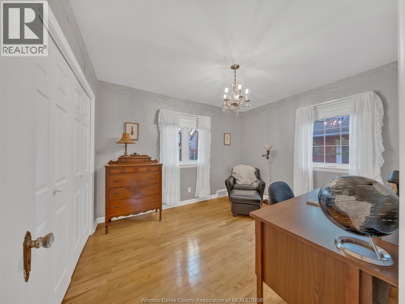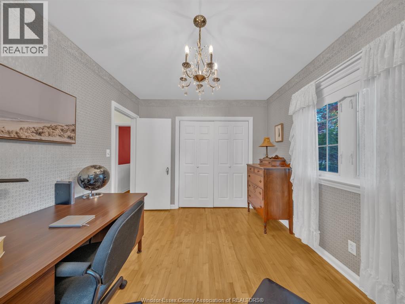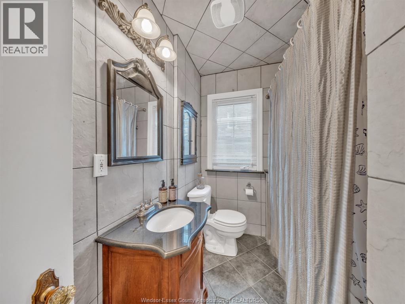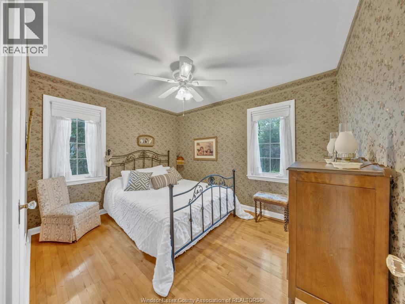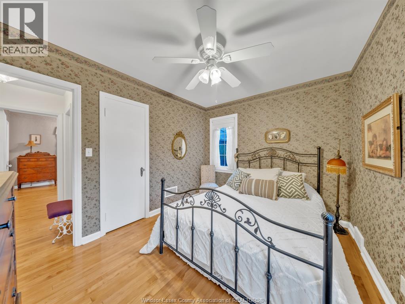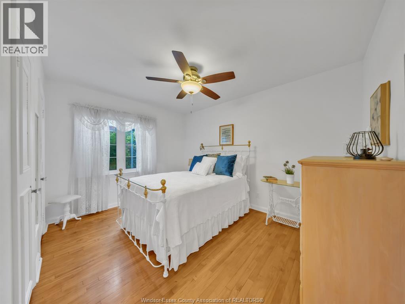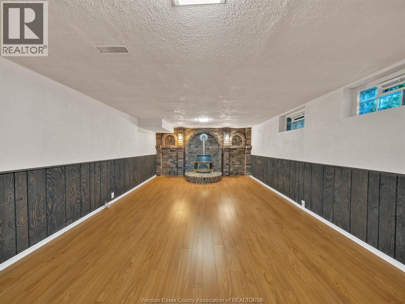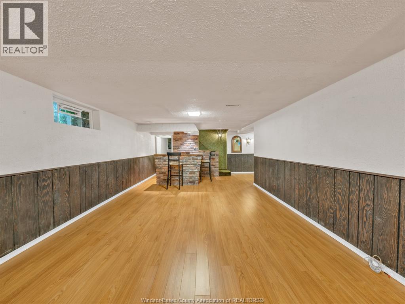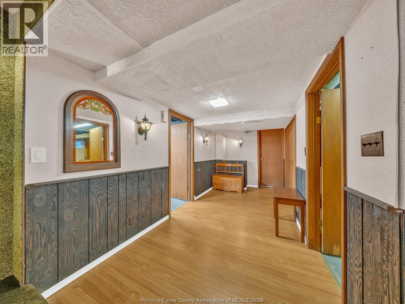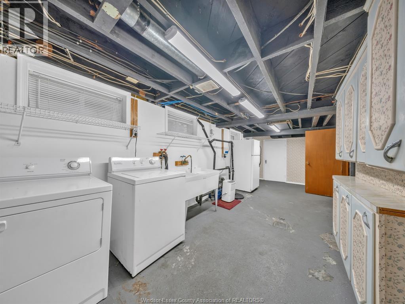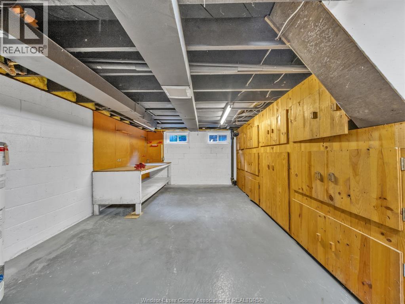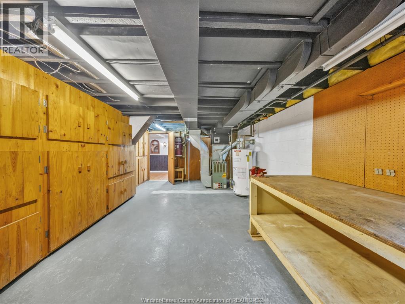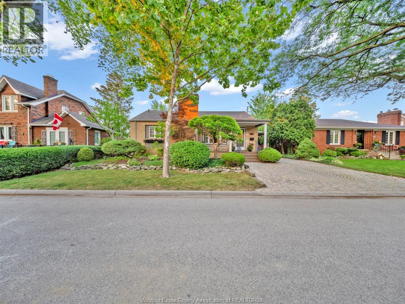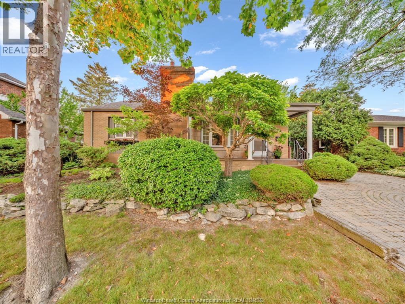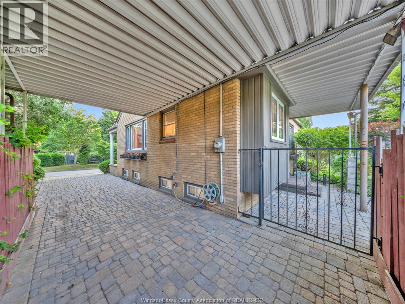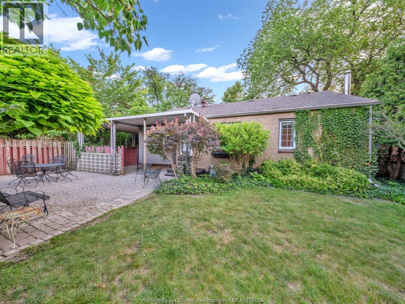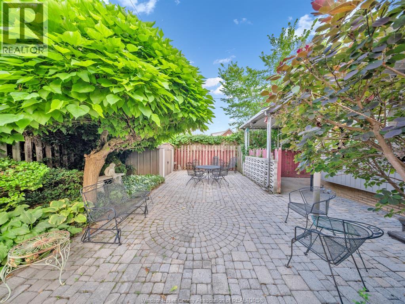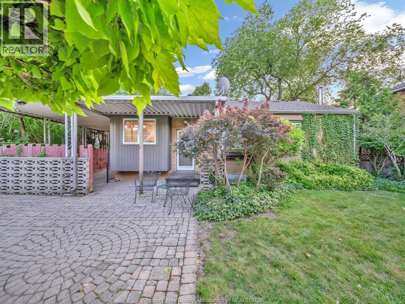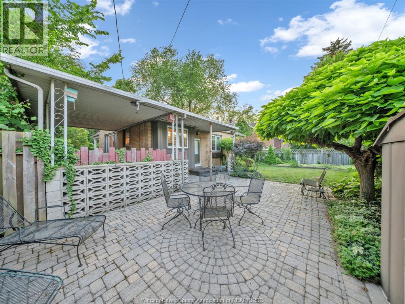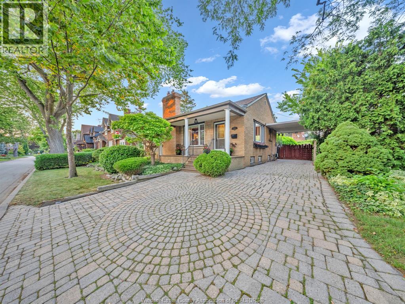284 Prado Windsor, Ontario N8S 2H1
$519,900
WELCOME TO 284 PRADO PLACE, WINDSOR. NESTLED IN THE HEART OF RIVERSIDE, THIS CHARMING 3-BEDROOM, 1.5 BATH HOME WITH A FULL, PARTIALLY FINISHED BASEMENT BLENDS TIMELESS CHARACHTER WITH THOUGHFUL UPDATES THROUGHOUT THE YEARS. STEP INTO A NEIGHBOURHOOD WHERE HISTORY AND BEAUTY MEET - THE 200 BLOCK OF PRADO PLACE IS TRULY ONE-OF-A-KIND. LINED WITH MAJESTIC SHADE TREES, ORIGINAL CAST IRON STREET LIGHTS FROM THE OLD TOWN, AND IMPECCABLY LANDSCAPED PROPERTIES, IT OFFFERS AN UNMATCHED SENSE OF COMMUNITY AND CURB APPEAL. THIS WELL-MAINTAINED HOME EXUDES OLD WORLD CHARM, WITH A WARM, INVITING ATMOSPERE THAT'S PERFECT FOR FAMILIES OR THOSE LOOKING TO ENJOY THE BEST OF RIVERSIDE LIVING. (id:52143)
Property Details
| MLS® Number | 25020179 |
| Property Type | Single Family |
| Features | Finished Driveway, Interlocking Driveway, Side Driveway |
| Water Front Type | Waterfront Nearby |
Building
| Bathroom Total | 2 |
| Bedrooms Above Ground | 3 |
| Bedrooms Below Ground | 1 |
| Bedrooms Total | 4 |
| Appliances | Central Vacuum, Dryer, Stove, Washer |
| Architectural Style | Bungalow, Ranch |
| Constructed Date | 1953 |
| Construction Style Attachment | Detached |
| Cooling Type | Central Air Conditioning |
| Exterior Finish | Aluminum/vinyl, Brick |
| Fireplace Fuel | Gas,gas |
| Fireplace Present | Yes |
| Fireplace Type | Direct Vent,insert |
| Flooring Type | Carpeted, Ceramic/porcelain, Hardwood, Cushion/lino/vinyl |
| Foundation Type | Block |
| Half Bath Total | 1 |
| Heating Fuel | Natural Gas |
| Heating Type | Forced Air, Furnace |
| Stories Total | 1 |
| Type | House |
Parking
| Carport |
Land
| Acreage | No |
| Fence Type | Fence |
| Landscape Features | Landscaped |
| Size Irregular | 60.23 X 70.89 |
| Size Total Text | 60.23 X 70.89 |
| Zoning Description | R1.1 |
Rooms
| Level | Type | Length | Width | Dimensions |
|---|---|---|---|---|
| Lower Level | Storage | 7.1 x 5.4 | ||
| Lower Level | Fruit Cellar | 10.2 x 5.4 | ||
| Lower Level | Workshop | 20.0 x 12.2 | ||
| Lower Level | Laundry Room | 26.2 x 8.9 | ||
| Lower Level | Family Room/fireplace | 20.0 x 12.5 | ||
| Main Level | 2pc Bathroom | Measurements not available | ||
| Main Level | 4pc Bathroom | Measurements not available | ||
| Main Level | Kitchen | 14.2 x 8.9 | ||
| Main Level | Bedroom | 11.11 x 9.8 | ||
| Main Level | Bedroom | 11.11 x 9.6 | ||
| Main Level | Primary Bedroom | 12.9 x 10.0 | ||
| Main Level | Living Room/fireplace | 15.6 x 13.2 | ||
| Main Level | Dining Room | 9.0 x 7.4 | ||
| Main Level | Foyer | 4.7 x 3.6 |
https://www.realtor.ca/real-estate/28710659/284-prado-windsor
Interested?
Contact us for more information

