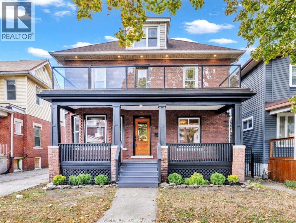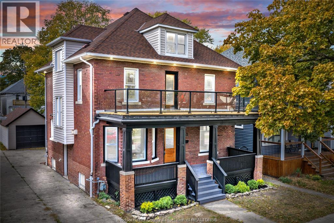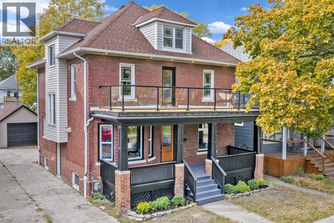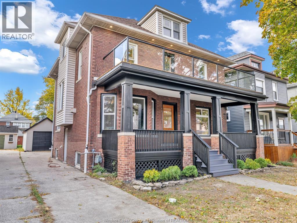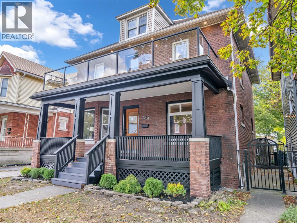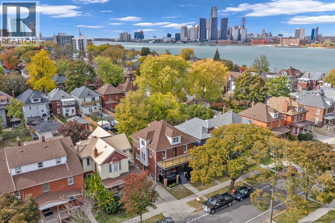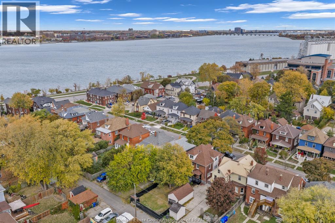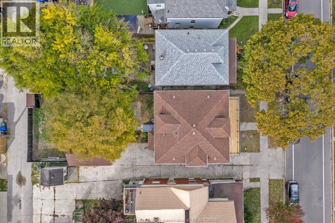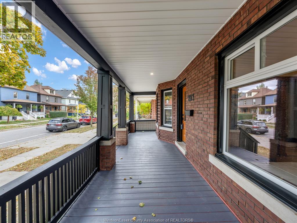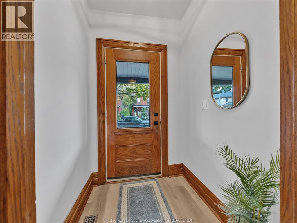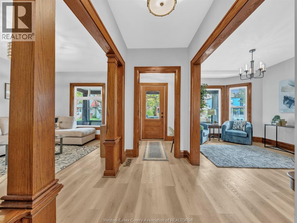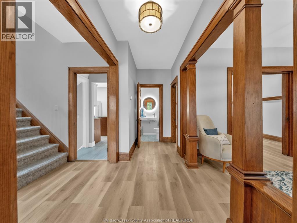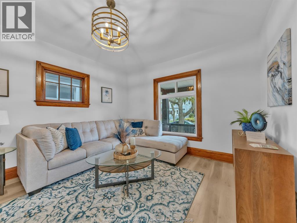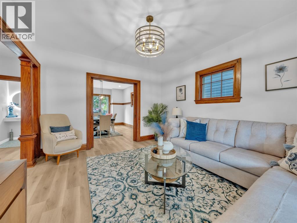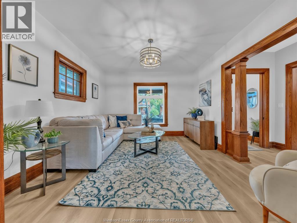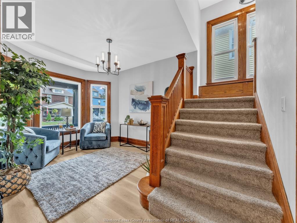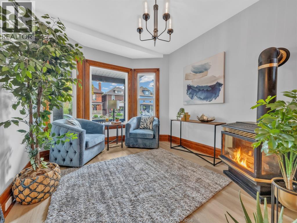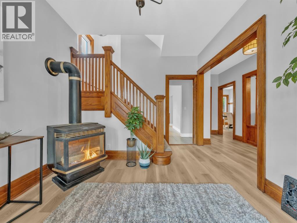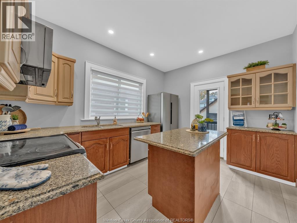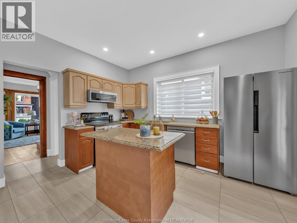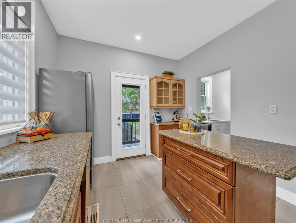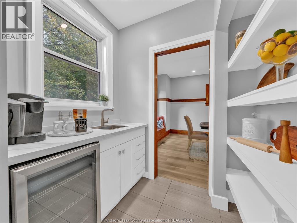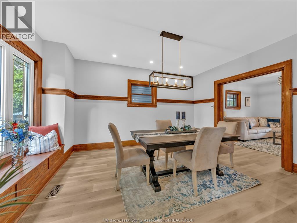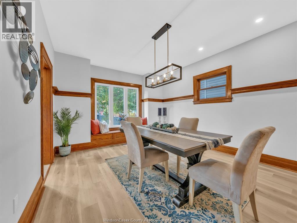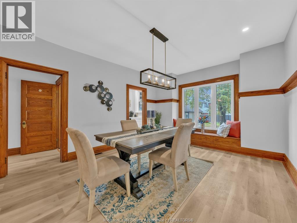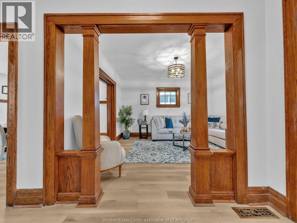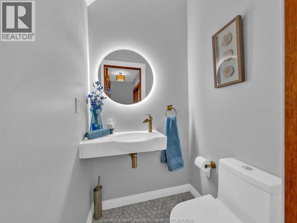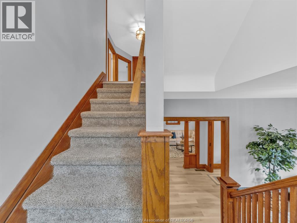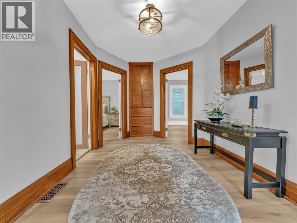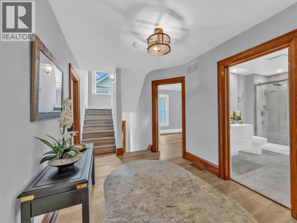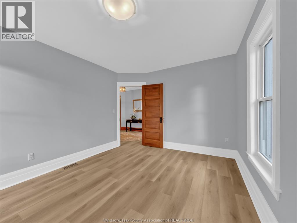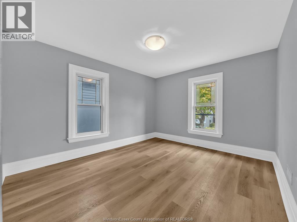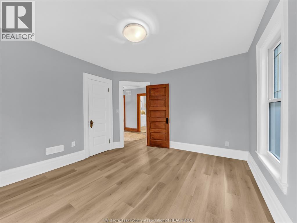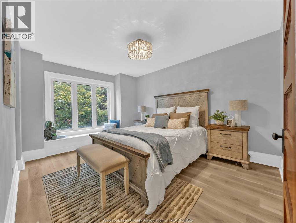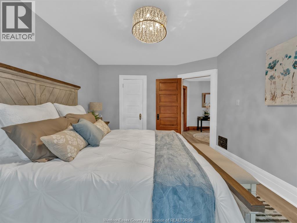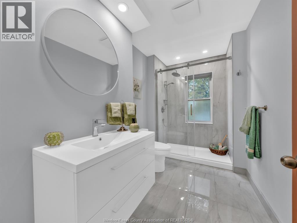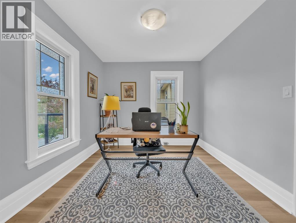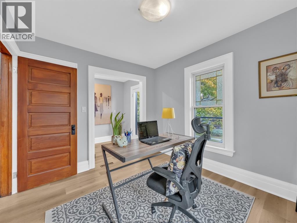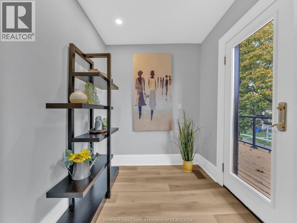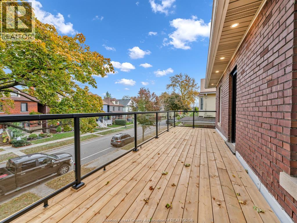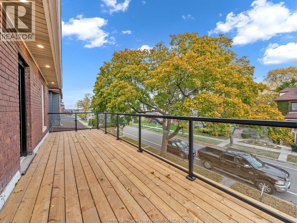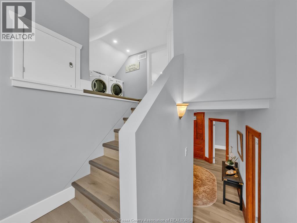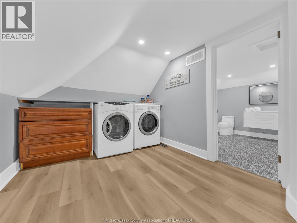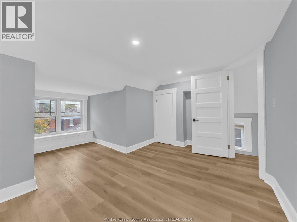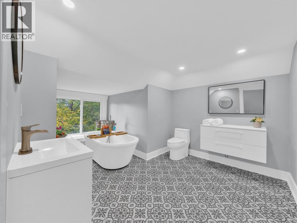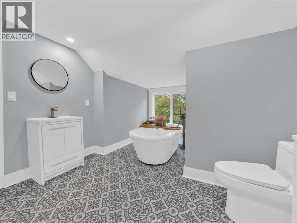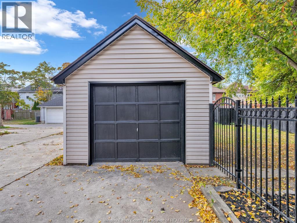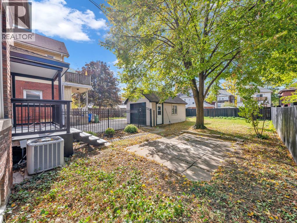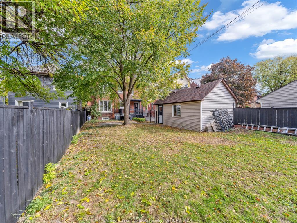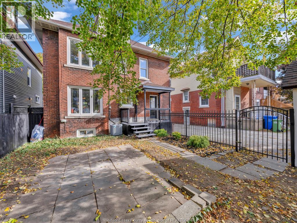283 Gladstone Avenue Windsor, Ontario N9A 2P6
$629,900
WALKERVILLE GEM ALERT! WELCOME TO 283 GLADSTONE, AN INCREDIBLE OPPORTUNITY IN THE HEART OF WINDSOR'S SOUGHT-AFTER WALKERVILLE NEIGHBOURHOOD. IMAGINE LIVING JUST STEPS AWAY FROM WINDSOR'S MAGNIFICET WATERFRONT TRAILS, WITH ENTERTAINMENT, SHOPPING AND BEAUTIFUL PARKS, ALL WITHIN EASY REACH. QUICK ACCESS TO THE USA VIA BRIDGE & TUNNEL. THIS SPECIAL HOME OFFERS 5 GENEROUS BEDROOMS AND THREE BATHROOMS, PERFECT FOR A LARGE FAMILY. ENJOY SPECTACULAR WATER VIEWS AS YOU RELAX WITH YOUR MORNING COFFEE ON THE STUNNING GLASS-RAILED BALCONY! NOTE THE FULL - HEIGHT BASEMENT WITH WALK-OUT ENTRANCE, IDEAL FOR A POTENTIAL IN-LAW SUITE OR AS A GREAT SOURCE OF RENTAL INCOME. ENJOY THE CONVENIENCE OF A FENCED YARD, A DETATCHED GARAGE AND A DRIVEWAY WITH REAR ALLEY ACCESS! BASEMENT FRESHLY INSULATED. BRING AN OFFER, SELLER MOTIVATED! THIS IS A MUST-SEE PROPERTY OFFERING BOTH LIFESTYLE AND INVESTMENT POTENTIAL! (id:52143)
Property Details
| MLS® Number | 25027929 |
| Property Type | Single Family |
| Features | Concrete Driveway, Front Driveway, Mutual Driveway |
| Water Front Type | Waterfront Nearby |
Building
| Bathroom Total | 3 |
| Bedrooms Above Ground | 4 |
| Bedrooms Below Ground | 1 |
| Bedrooms Total | 5 |
| Appliances | Dishwasher, Dryer, Microwave Range Hood Combo, Refrigerator, Stove, Washer |
| Construction Style Attachment | Detached |
| Cooling Type | Central Air Conditioning |
| Exterior Finish | Brick |
| Fireplace Fuel | Gas |
| Fireplace Present | Yes |
| Fireplace Type | Free Standing Metal |
| Flooring Type | Ceramic/porcelain, Other, Cushion/lino/vinyl |
| Foundation Type | Block |
| Half Bath Total | 1 |
| Heating Fuel | Natural Gas |
| Heating Type | Forced Air, Furnace |
| Stories Total | 3 |
| Size Interior | 2272 Sqft |
| Total Finished Area | 2272 Sqft |
| Type | House |
Parking
| Detached Garage | |
| Garage |
Land
| Acreage | No |
| Fence Type | Fence |
| Landscape Features | Landscaped |
| Size Irregular | 37.64 X 115.44 |
| Size Total Text | 37.64 X 115.44 |
| Zoning Description | Res |
Rooms
| Level | Type | Length | Width | Dimensions |
|---|---|---|---|---|
| Second Level | 3pc Bathroom | Measurements not available | ||
| Second Level | Bedroom | Measurements not available | ||
| Second Level | Bedroom | Measurements not available | ||
| Second Level | Bedroom | Measurements not available | ||
| Second Level | Primary Bedroom | Measurements not available | ||
| Third Level | 3pc Bathroom | Measurements not available | ||
| Third Level | Bedroom | Measurements not available | ||
| Third Level | Laundry Room | Measurements not available | ||
| Main Level | 2pc Bathroom | Measurements not available | ||
| Main Level | Dining Room | Measurements not available | ||
| Main Level | Kitchen | Measurements not available | ||
| Main Level | Den | Measurements not available | ||
| Main Level | Living Room | Measurements not available | ||
| Main Level | Foyer | Measurements not available |
https://www.realtor.ca/real-estate/29065279/283-gladstone-avenue-windsor
Interested?
Contact us for more information

