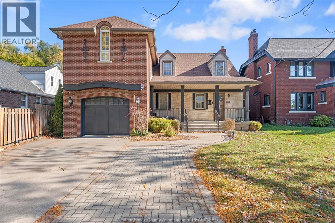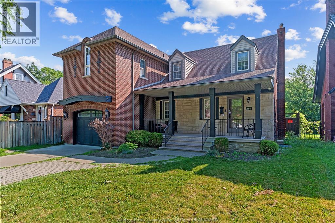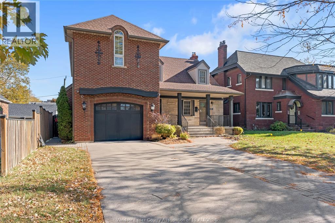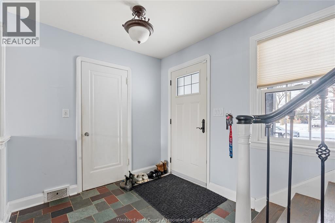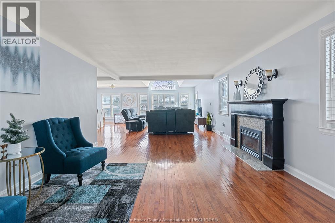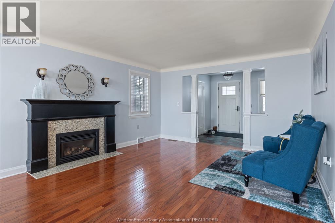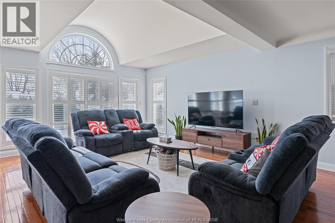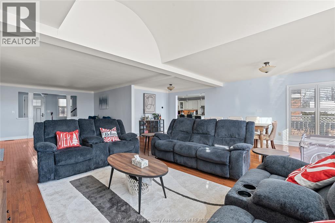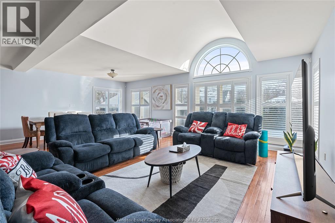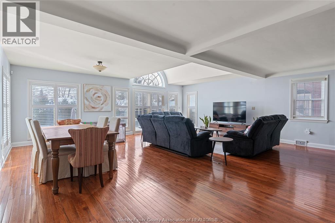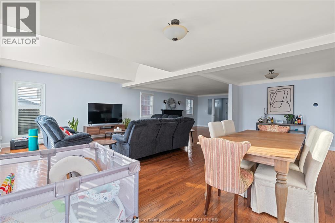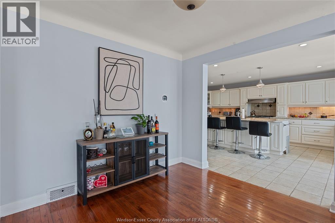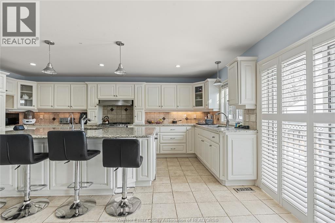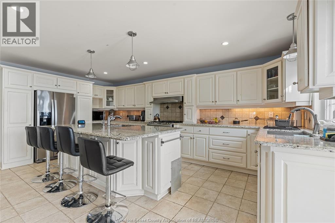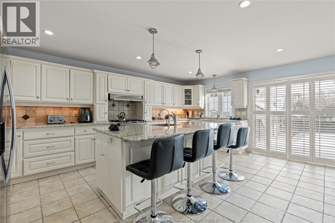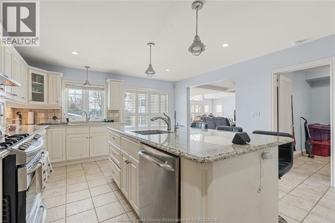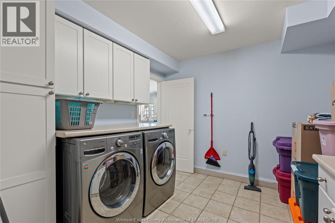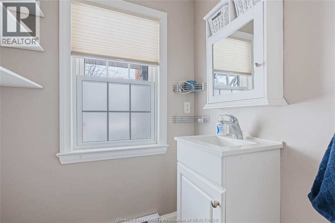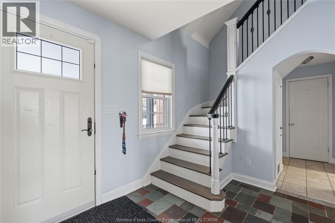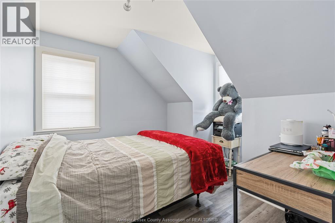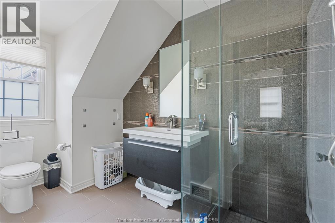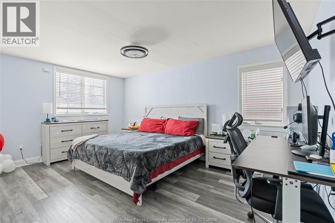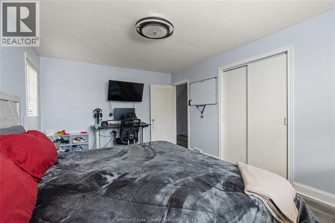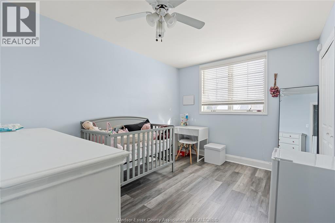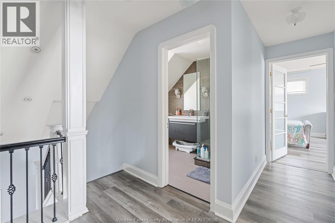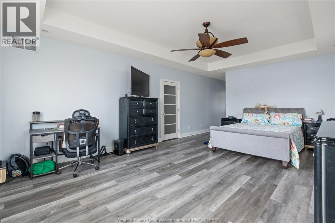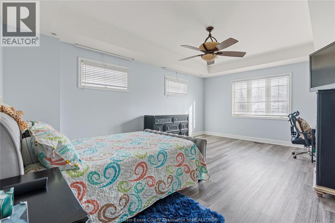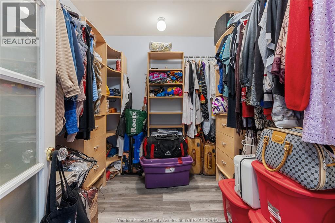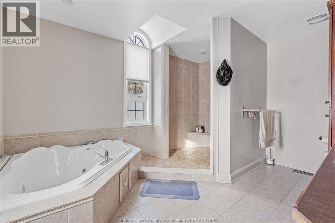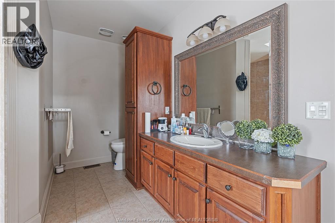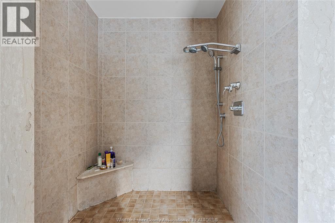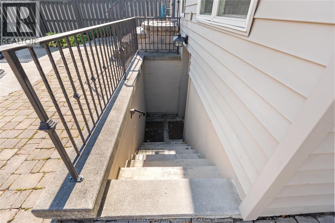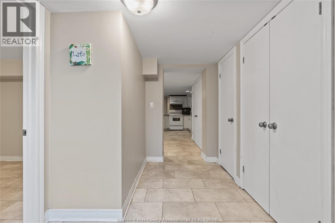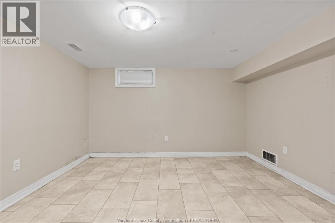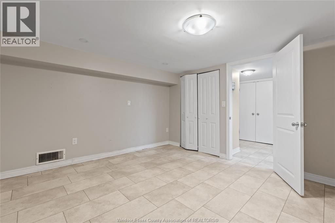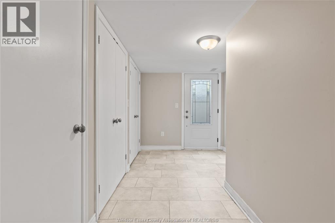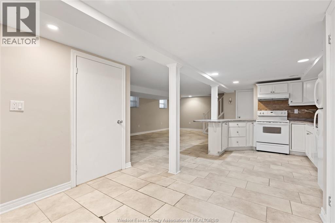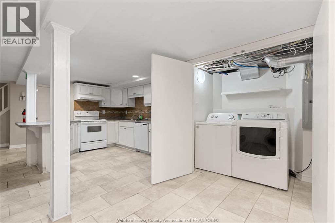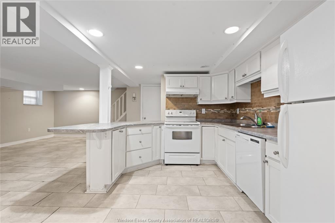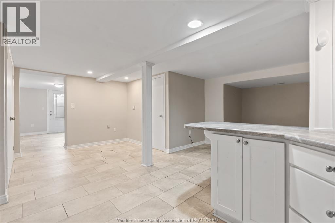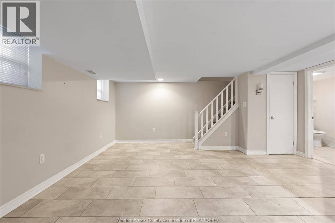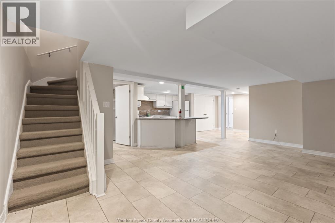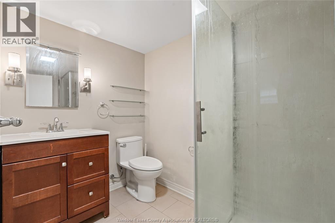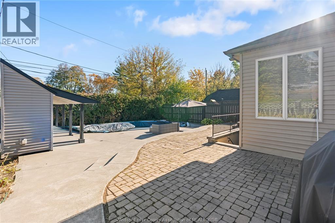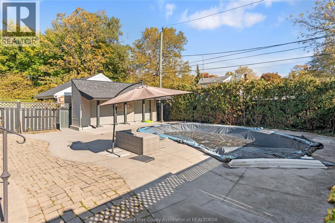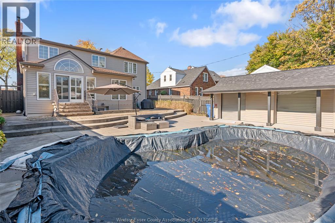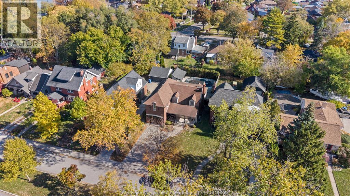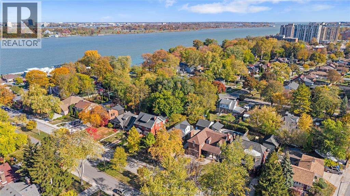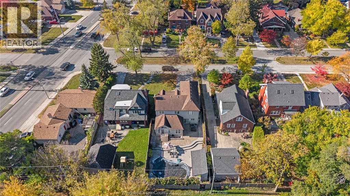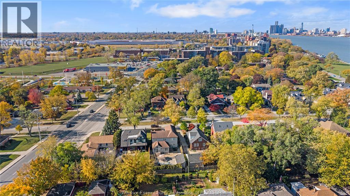282 Rossini Windsor, Ontario N8N 2Z1
$899,900
Nestled in a prestigious Riverside neighborhood, this grand 2-storey character-rich home blends historic charm with modern convenience. Featuring 4 spacious bedrooms, 3 bathrooms, expansive principal rooms, oversized windows & soaring ceilings, this residence offers an inviting & light-filled living experience. Custom kitchen is thoughtfully designed, while main-floor laundry adds convenience. Maintenance-free backyard with in-ground pool creates the perfect private retreat. The fully finished basement includes a self-contained in-law suite complete with a second kitchen, living room, full bathroom & separate grade entrance — ideal for extended family or rental potential. Front driveway enhances accessibility & home’s impressive curb appeal speaks for itself. Located just steps from Windsor’s iconic waterfront, lush parks, top schools & premier amenities, this home is also in sought after Suzuki School District & includes exclusive park rights on Riverside Dr at Rossini Park. Contact me today to schedule a viewing! (id:52143)
Property Details
| MLS® Number | 25027944 |
| Property Type | Single Family |
| Features | Double Width Or More Driveway, Finished Driveway, Front Driveway |
| Pool Type | Inground Pool |
| Water Front Type | Waterfront Nearby |
Building
| Bathroom Total | 4 |
| Bedrooms Above Ground | 4 |
| Bedrooms Below Ground | 1 |
| Bedrooms Total | 5 |
| Appliances | Dryer, Washer, Two Stoves, Two Refrigerators |
| Construction Style Attachment | Detached |
| Cooling Type | Central Air Conditioning |
| Exterior Finish | Aluminum/vinyl, Brick, Concrete/stucco |
| Fireplace Fuel | Gas |
| Fireplace Present | Yes |
| Fireplace Type | Insert |
| Flooring Type | Ceramic/porcelain, Hardwood, Cushion/lino/vinyl |
| Foundation Type | Block |
| Half Bath Total | 1 |
| Heating Fuel | Natural Gas |
| Heating Type | Forced Air, Furnace |
| Stories Total | 2 |
| Type | House |
Parking
| Garage |
Land
| Acreage | No |
| Fence Type | Fence |
| Landscape Features | Landscaped |
| Size Irregular | 50.19 X 140.53 Ft |
| Size Total Text | 50.19 X 140.53 Ft |
| Zoning Description | Res |
Rooms
| Level | Type | Length | Width | Dimensions |
|---|---|---|---|---|
| Second Level | 4pc Bathroom | Measurements not available | ||
| Second Level | 4pc Ensuite Bath | Measurements not available | ||
| Second Level | Bedroom | Measurements not available | ||
| Second Level | Bedroom | Measurements not available | ||
| Second Level | Primary Bedroom | Measurements not available | ||
| Second Level | Bedroom | Measurements not available | ||
| Basement | 3pc Bathroom | Measurements not available | ||
| Basement | Storage | Measurements not available | ||
| Basement | Laundry Room | Measurements not available | ||
| Basement | Bedroom | Measurements not available | ||
| Basement | Kitchen | Measurements not available | ||
| Basement | Family Room | Measurements not available | ||
| Lower Level | Foyer | Measurements not available | ||
| Main Level | 2pc Bathroom | Measurements not available | ||
| Main Level | Living Room | Measurements not available | ||
| Main Level | Family Room/fireplace | Measurements not available | ||
| Main Level | Kitchen | Measurements not available | ||
| Main Level | Dining Room | Measurements not available | ||
| Main Level | Laundry Room | Measurements not available |
https://www.realtor.ca/real-estate/29065861/282-rossini-windsor
Interested?
Contact us for more information

