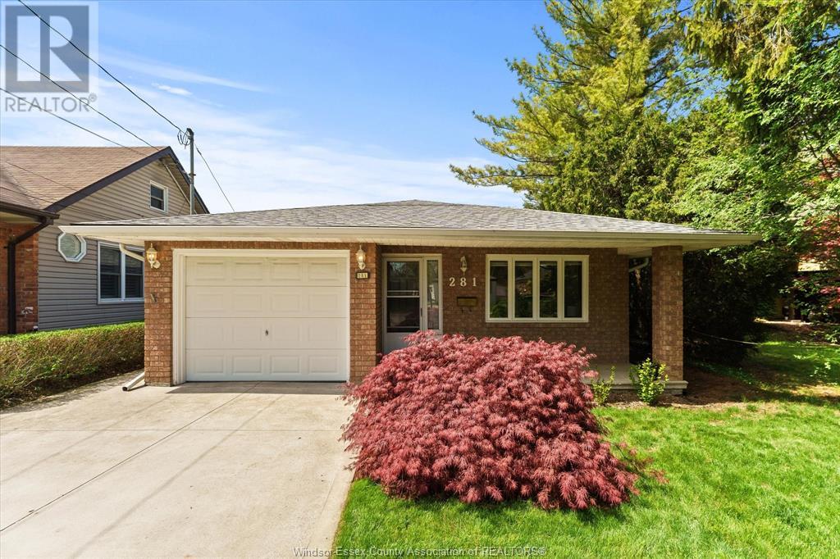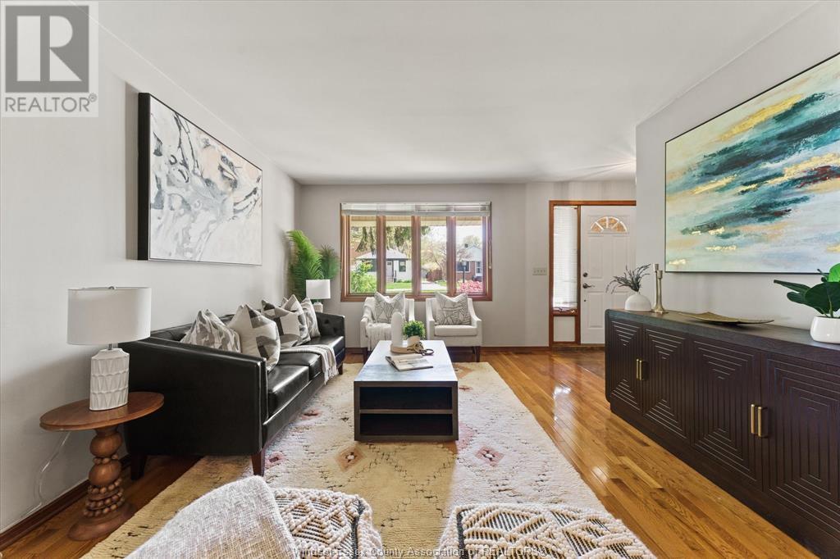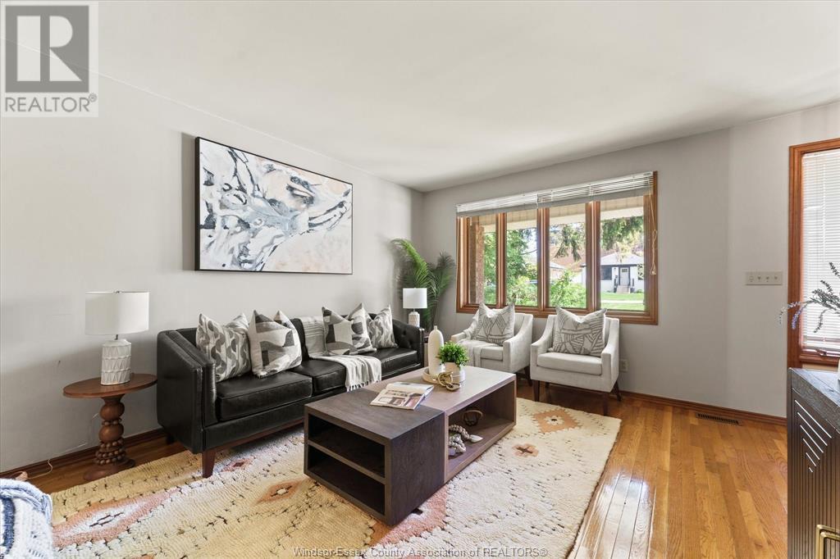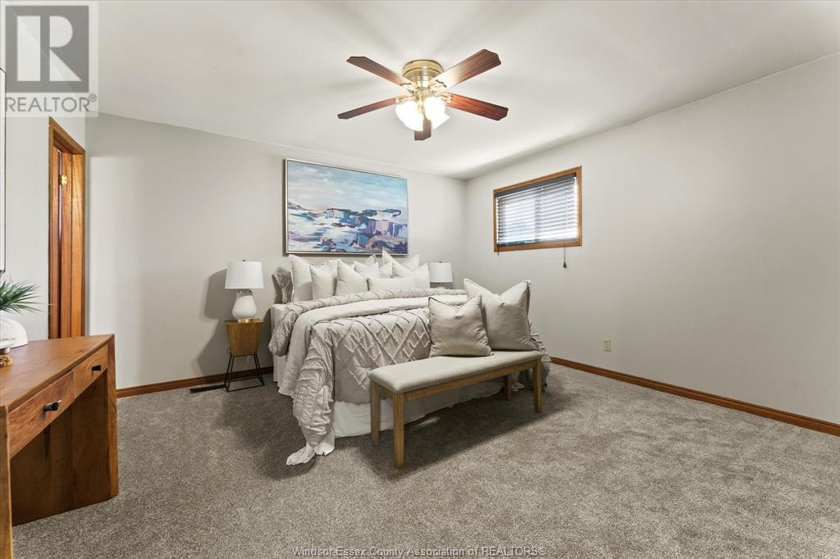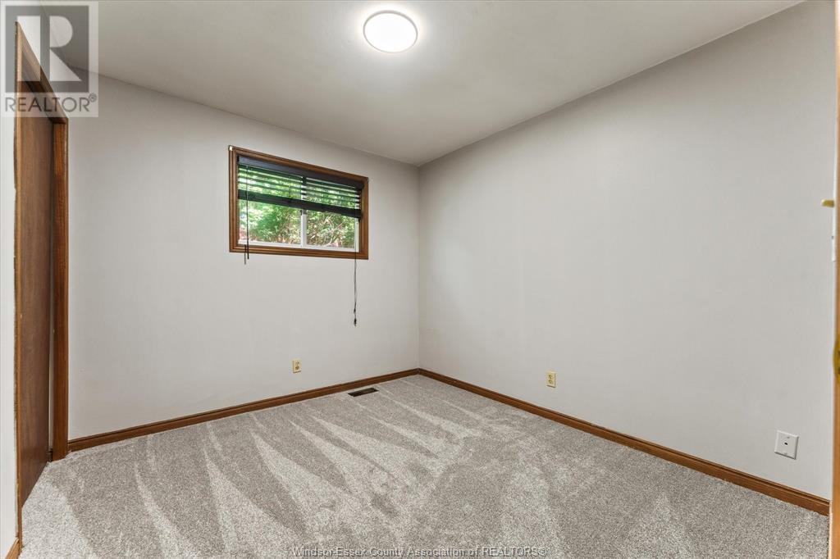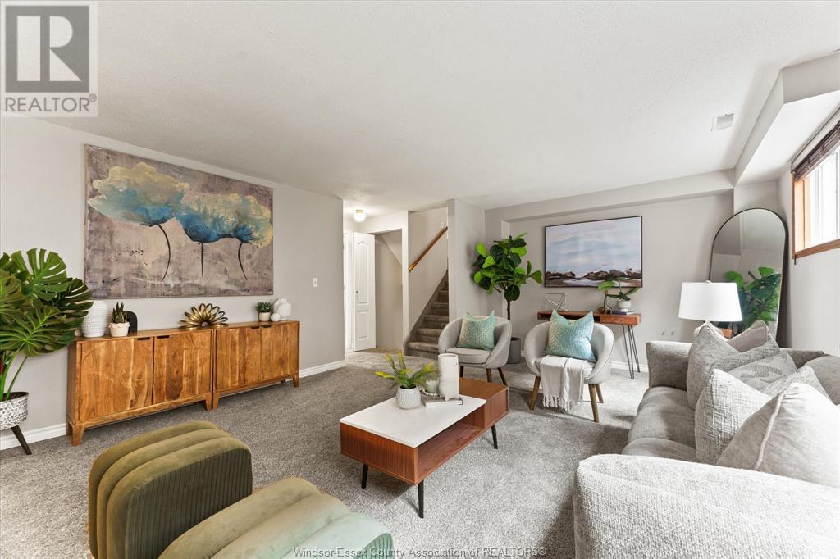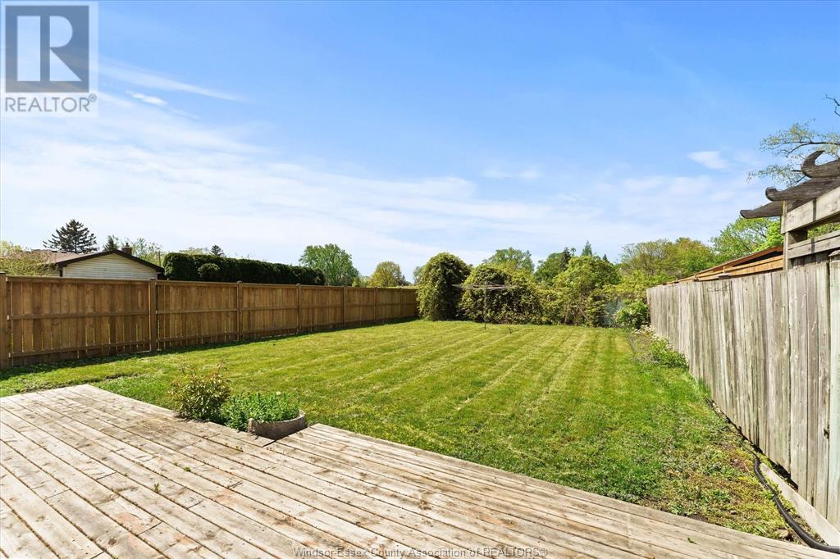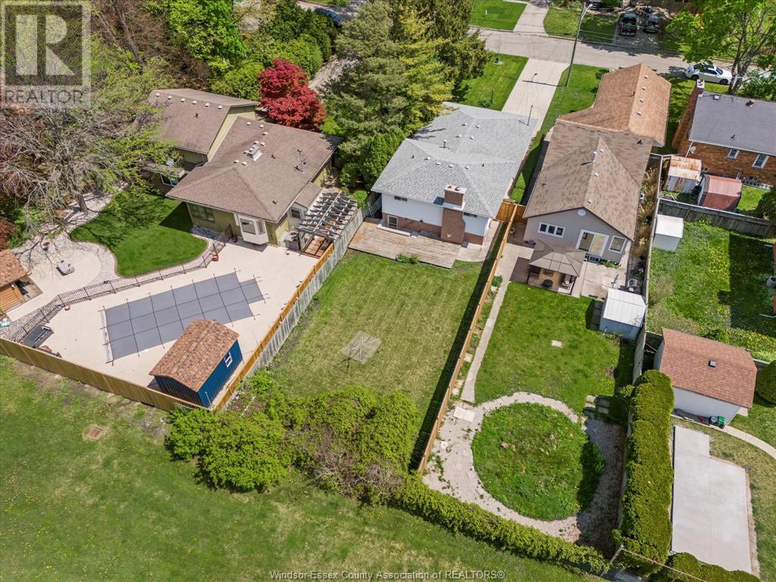281 St. Paul Avenue Windsor, Ontario N8S 3K7
$499,900
WELCOME TO 281 ST. PAUL! THIS BEAUTIFULLY MAINTAINED 4-LEVEL BACKSPLIT IS LOCATED IN ONE OF WINDSOR’S MOST DESIRABLE NEIGHBORHOODS, DIRECTLY BACKING ONTO KIWANIS PARK & JUST A SHORT WALK TO THE WATERFRONT. THE HOME BOASTS 3 BED, 3 BATH, & 2 KITCHENS, IDEAL FOR FAMILIES OR POTENTIAL IN-LAW SUITES. THE MAIN LEVEL FEATURES HARDWOOD FLOORING & A SPACIOUS KITCHEN, THE UPSTAIRS OFFERS BRAND NEW CARPET & A PRIVATE ENSUITE IN THE PRIMARY BEDROOM. LOWER LEVEL HAS A SEPARATE ENTRANCE, UPDATED BATHROOM, SECOND KITCHEN, & COZY FAMILY ROOM WITH A NEWER GAS FIREPLACE—GREAT FOR ENTERTAINING OR INDEPENDENT LIVING. ADDITIONAL UPDATES INCLUDE NEW EAVESTROUGHS, NEW DRIVEWAY,& A FULLY WATERPROOFED BASEMENT. FURNACE, A/C, & GAS GENERATOR (ALL IN 2017). DON'T MISS YOUR CHANCE TO OWN THIS MOVE-IN READY HOME WITH FANTASTIC ACCESS TO PARKS, TRAILS, & THE RIVERFRONT! (id:52143)
Open House
This property has open houses!
1:00 pm
Ends at:3:00 pm
1:00 pm
Ends at:3:00 pm
Property Details
| MLS® Number | 25011519 |
| Property Type | Single Family |
| Features | Concrete Driveway, Finished Driveway |
Building
| Bathroom Total | 3 |
| Bedrooms Above Ground | 3 |
| Bedrooms Total | 3 |
| Appliances | Dishwasher, Dryer, Washer, Two Stoves, Two Refrigerators |
| Architectural Style | 4 Level |
| Construction Style Attachment | Detached |
| Construction Style Split Level | Backsplit |
| Exterior Finish | Aluminum/vinyl, Brick |
| Fireplace Fuel | Gas |
| Fireplace Present | Yes |
| Fireplace Type | Insert |
| Flooring Type | Carpeted, Ceramic/porcelain, Hardwood |
| Foundation Type | Concrete |
| Heating Fuel | Natural Gas |
| Heating Type | Forced Air, Furnace |
Parking
| Attached Garage | |
| Garage | |
| Inside Entry |
Land
| Acreage | No |
| Fence Type | Fence |
| Landscape Features | Landscaped |
| Size Irregular | 40x171.25 Ft |
| Size Total Text | 40x171.25 Ft |
| Zoning Description | Res |
Rooms
| Level | Type | Length | Width | Dimensions |
|---|---|---|---|---|
| Second Level | 4pc Bathroom | Measurements not available | ||
| Second Level | Bedroom | Measurements not available | ||
| Second Level | Bedroom | Measurements not available | ||
| Second Level | 4pc Ensuite Bath | Measurements not available | ||
| Second Level | Primary Bedroom | Measurements not available | ||
| Basement | Storage | Measurements not available | ||
| Basement | Utility Room | Measurements not available | ||
| Basement | Laundry Room | Measurements not available | ||
| Lower Level | 4pc Bathroom | Measurements not available | ||
| Lower Level | Kitchen | Measurements not available | ||
| Lower Level | Living Room/fireplace | Measurements not available | ||
| Main Level | Dining Room | Measurements not available | ||
| Main Level | Kitchen | Measurements not available | ||
| Main Level | Living Room | Measurements not available | ||
| Main Level | Foyer | Measurements not available |
https://www.realtor.ca/real-estate/28279121/281-st-paul-avenue-windsor
Interested?
Contact us for more information

