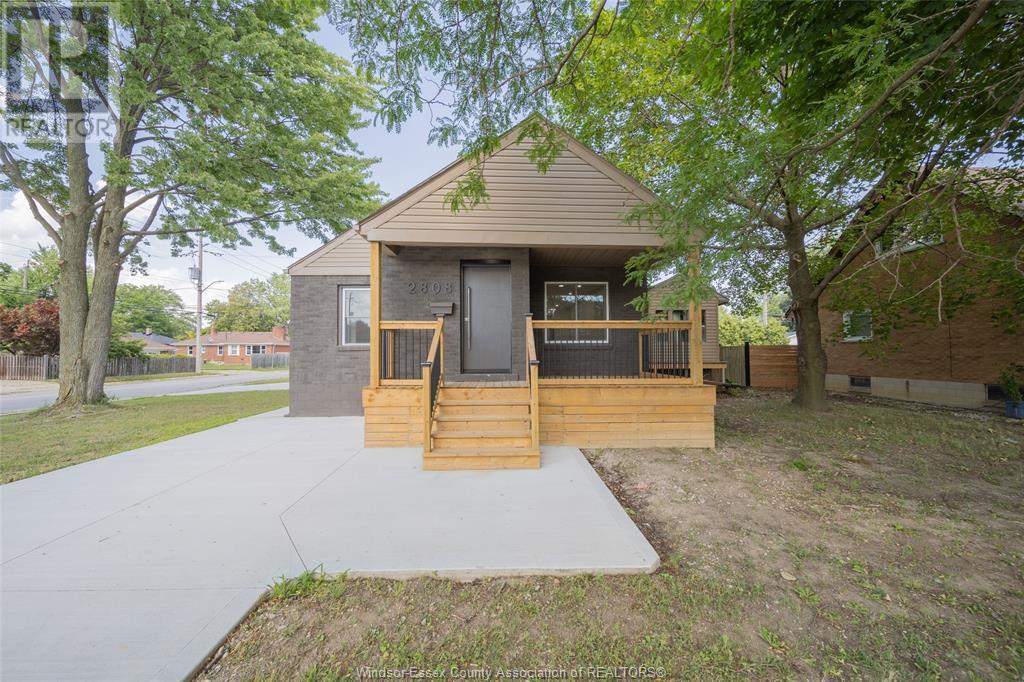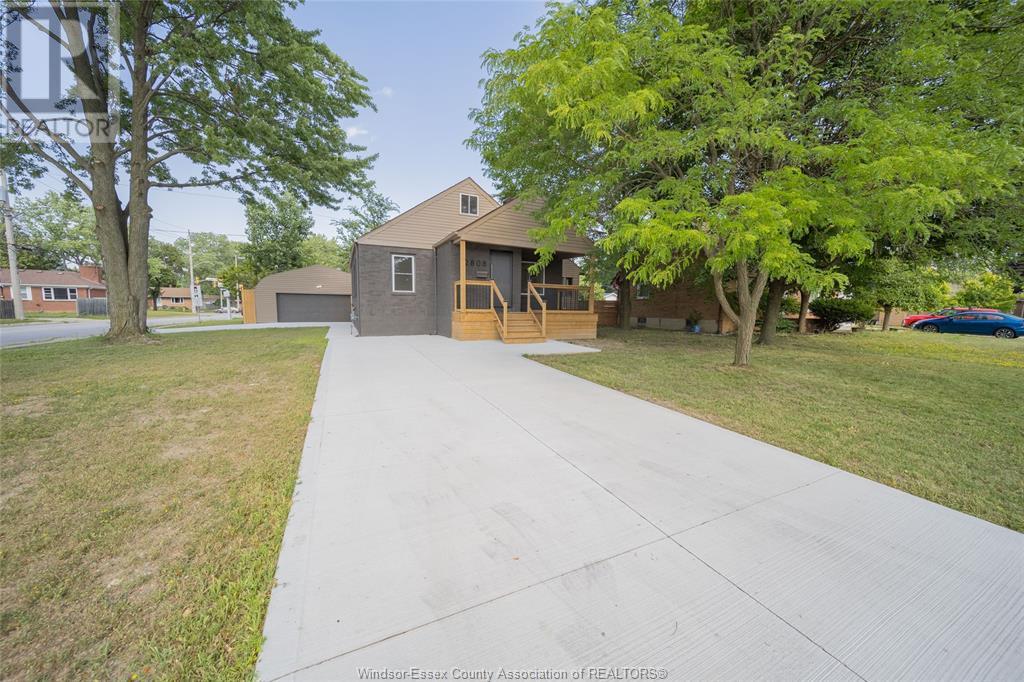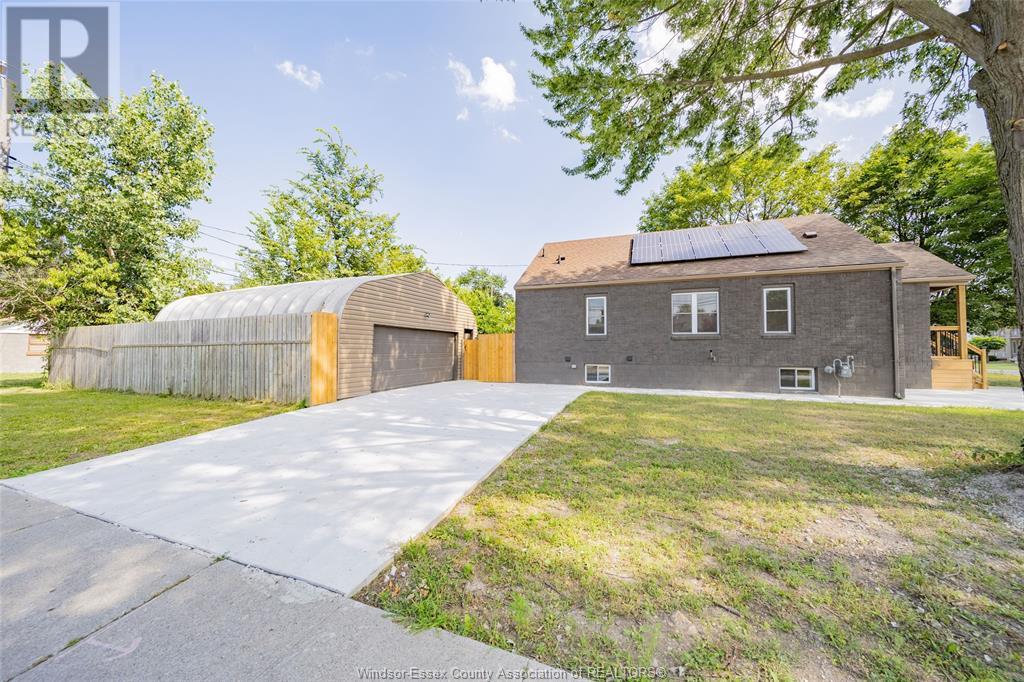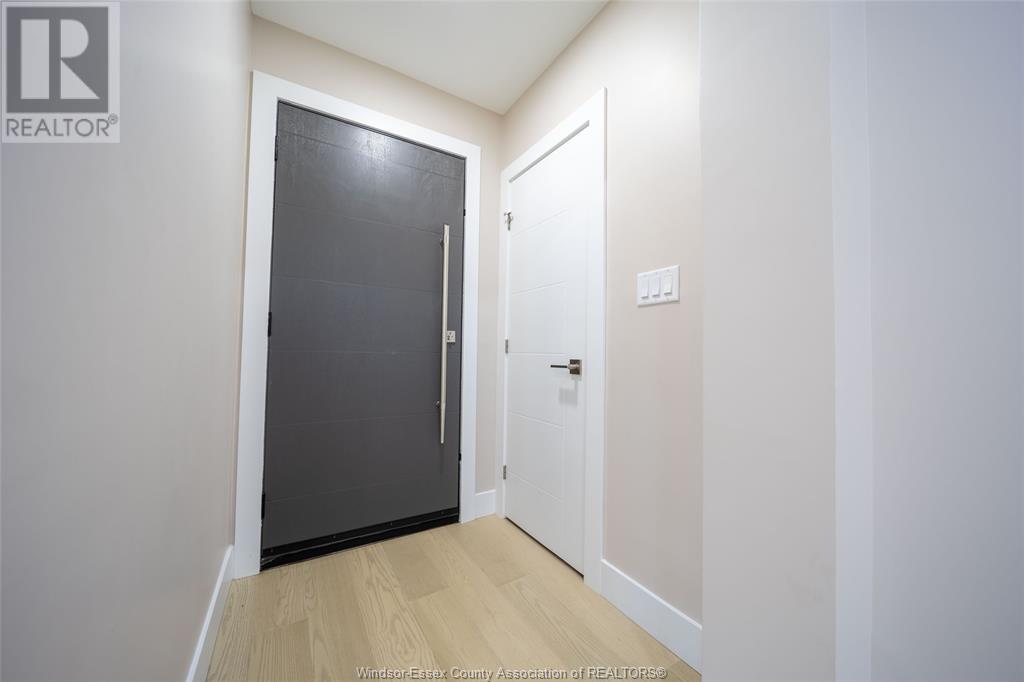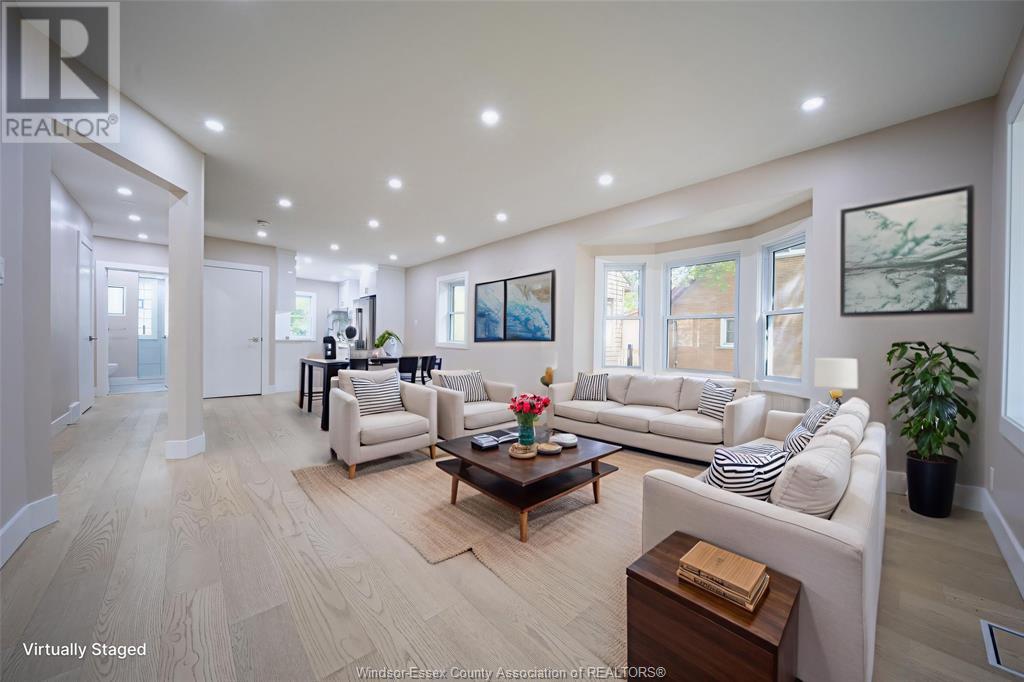2808 Mckay Avenue Windsor, Ontario N9E 2P9
$649,900
Absolutely stunning fully renovated family home with in-law suite, set on a large 71' corner lot in prime South Windsor. Featuring two separate driveways and an oversized detached 2-car garage, this property offers exceptional curb appeal, flexibility, and turn-key luxury—ideal for multigenerational living or potential rental income. Professionally redesigned by SalimCo Construction, the main level offers 3 spacious bedrooms, a stylish full bath, modern open-concept kitchen, laundry, and a bright living room with custom accent wall. The third-floor primary suite provides a private retreat, complete with its own ensuite.The fully finished lower level, with secure separate entrance, functions as its own home—featuring 2 additional bedrooms, a full bath, open-concept kitchen/living area, and separate laundry. A charming sunroom off the back deck offers additional space to relax and unwind.This exceptional property combines thoughtful design with everyday practicality in one of the city’s most desirable locations. (id:52143)
Open House
This property has open houses!
2:00 pm
Ends at:4:00 pm
2:00 pm
Ends at:4:00 pm
Property Details
| MLS® Number | 25018982 |
| Property Type | Single Family |
| Features | Concrete Driveway |
Building
| Bathroom Total | 3 |
| Bedrooms Above Ground | 4 |
| Bedrooms Below Ground | 2 |
| Bedrooms Total | 6 |
| Appliances | Dishwasher, Dryer, Refrigerator, Stove, Washer |
| Construction Style Attachment | Detached |
| Cooling Type | Central Air Conditioning |
| Exterior Finish | Aluminum/vinyl, Brick |
| Flooring Type | Ceramic/porcelain, Hardwood, Cushion/lino/vinyl |
| Foundation Type | Block |
| Heating Fuel | Natural Gas |
| Heating Type | Forced Air, Furnace |
| Stories Total | 2 |
| Type | House |
Parking
| Detached Garage | |
| Garage |
Land
| Acreage | No |
| Size Irregular | 71 X 106 |
| Size Total Text | 71 X 106 |
| Zoning Description | R1.10 |
Rooms
| Level | Type | Length | Width | Dimensions |
|---|---|---|---|---|
| Second Level | 3pc Ensuite Bath | Measurements not available | ||
| Second Level | Primary Bedroom | Measurements not available | ||
| Lower Level | Living Room | Measurements not available | ||
| Lower Level | 3pc Bathroom | Measurements not available | ||
| Lower Level | Kitchen | Measurements not available | ||
| Lower Level | Laundry Room | Measurements not available | ||
| Lower Level | Bedroom | Measurements not available | ||
| Lower Level | Bedroom | Measurements not available | ||
| Main Level | Eating Area | Measurements not available | ||
| Main Level | 3pc Bathroom | Measurements not available | ||
| Main Level | Kitchen | Measurements not available | ||
| Main Level | Laundry Room | Measurements not available | ||
| Main Level | Bedroom | Measurements not available | ||
| Main Level | Bedroom | Measurements not available | ||
| Main Level | Bedroom | Measurements not available | ||
| Main Level | Living Room | Measurements not available |
https://www.realtor.ca/real-estate/28660089/2808-mckay-avenue-windsor
Interested?
Contact us for more information

