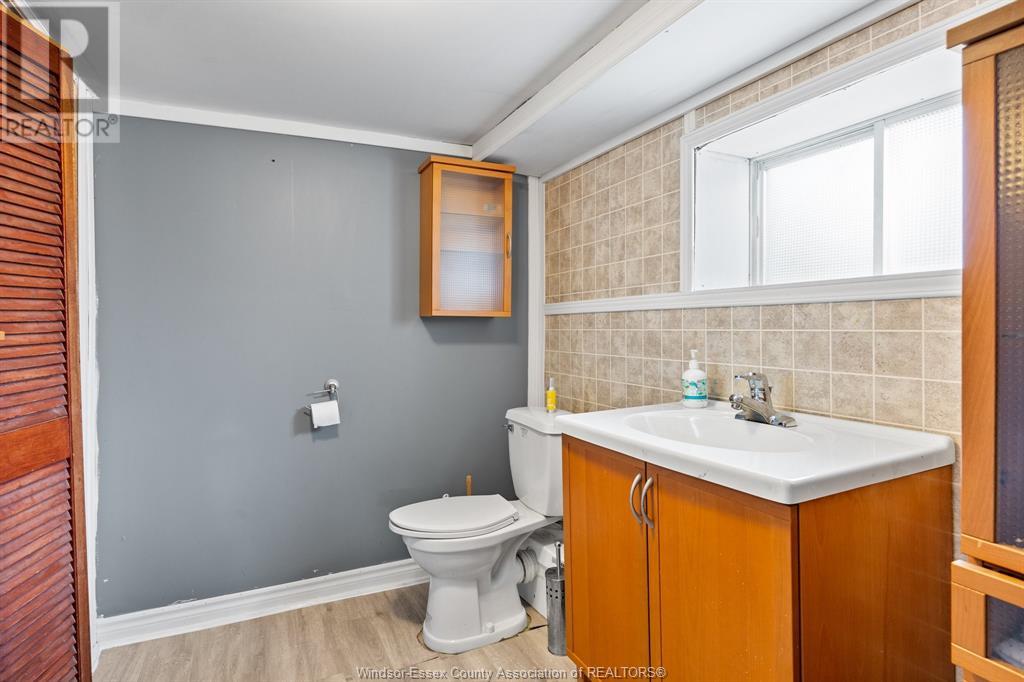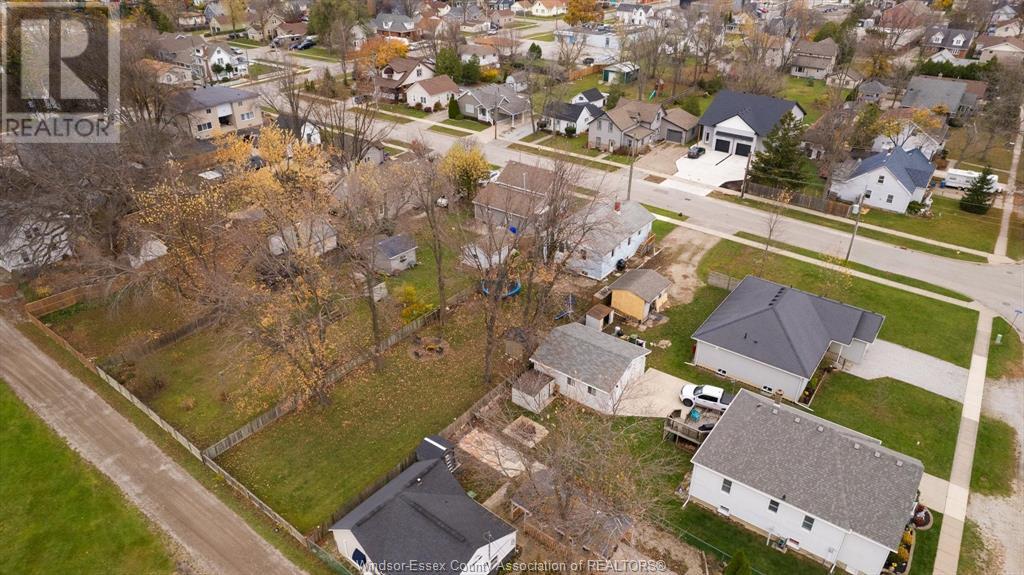28 Jenner Street Essex, Ontario N8M 1G5
$379,900
Sitting on a huge 200' deep lot in the heart of Essex is 28 Jenner St. This bungalow offers a main floor with a large eat in kitchen, living room, 3 bedrooms and a full bath. This is one of the few homes on the street with a full basement, doubling the living space with a family room, office/play area/flex space, 2pc bath, laundry and plenty of storage. The location of this home and lot size provide the best of both worlds - peace and feeling of country living with the convenience of living right in the middle of town. Close to shopping, schools and parks, this is an excellent home for first time buyers, young families, downsizers, and more. (id:52143)
Property Details
| MLS® Number | 24027417 |
| Property Type | Single Family |
| Features | Side Driveway, Single Driveway |
Building
| Bathroom Total | 2 |
| Bedrooms Above Ground | 3 |
| Bedrooms Total | 3 |
| Architectural Style | Bungalow, Ranch |
| Construction Style Attachment | Detached |
| Cooling Type | Central Air Conditioning |
| Exterior Finish | Aluminum/vinyl |
| Flooring Type | Ceramic/porcelain, Hardwood, Laminate |
| Foundation Type | Concrete |
| Half Bath Total | 1 |
| Heating Fuel | Natural Gas |
| Heating Type | Forced Air, Furnace |
| Stories Total | 1 |
| Type | House |
Land
| Acreage | No |
| Fence Type | Fence |
| Size Irregular | 42.18x200.86 |
| Size Total Text | 42.18x200.86 |
| Zoning Description | Res |
Rooms
| Level | Type | Length | Width | Dimensions |
|---|---|---|---|---|
| Basement | 2pc Bathroom | Measurements not available | ||
| Basement | Laundry Room | Measurements not available | ||
| Basement | Utility Room | Measurements not available | ||
| Basement | Storage | Measurements not available | ||
| Basement | Recreation Room | Measurements not available | ||
| Basement | Family Room | Measurements not available | ||
| Main Level | 4pc Bathroom | Measurements not available | ||
| Main Level | Bedroom | Measurements not available | ||
| Main Level | Bedroom | Measurements not available | ||
| Main Level | Bedroom | Measurements not available | ||
| Main Level | Kitchen/dining Room | Measurements not available | ||
| Main Level | Living Room | Measurements not available | ||
| Main Level | Foyer | Measurements not available |
https://www.realtor.ca/real-estate/27640933/28-jenner-street-essex
Interested?
Contact us for more information










































