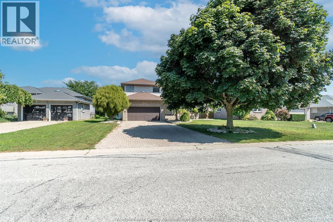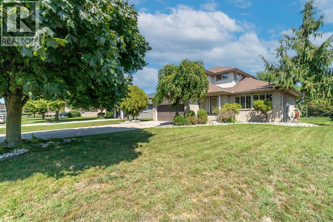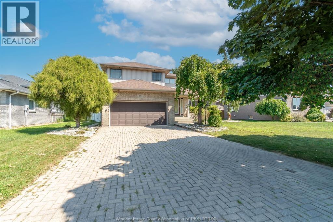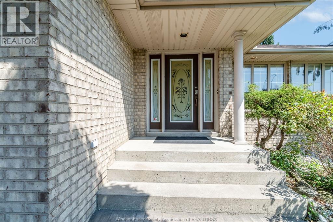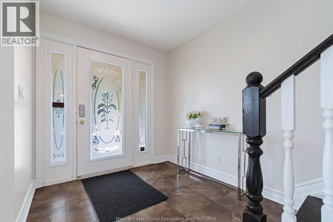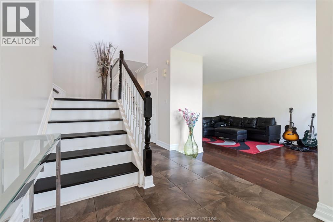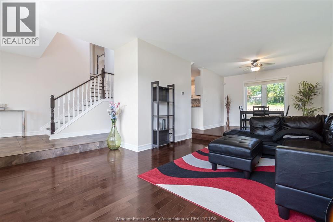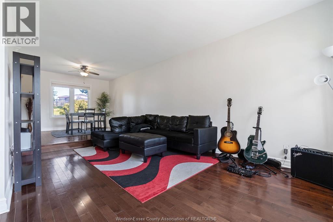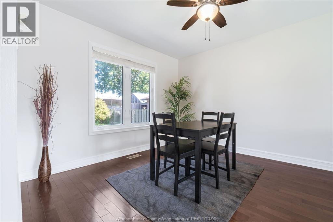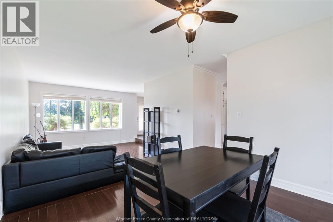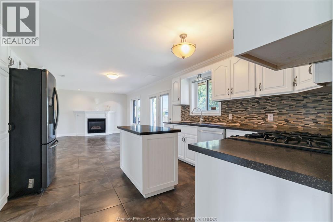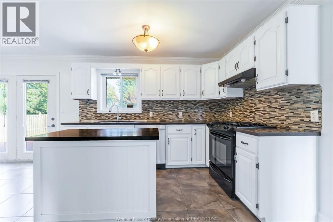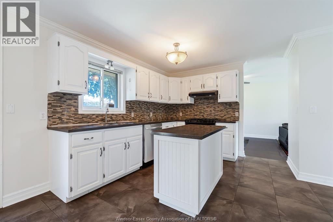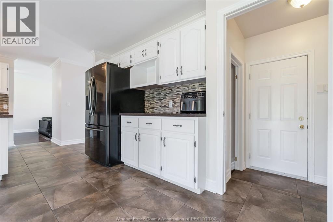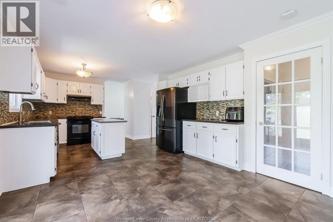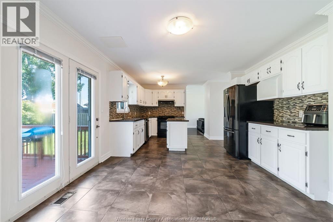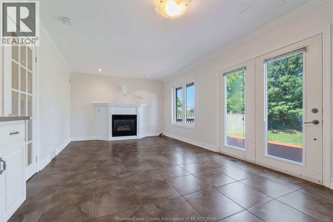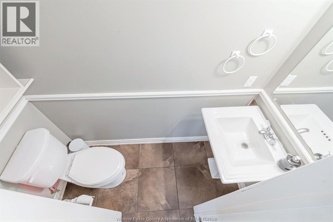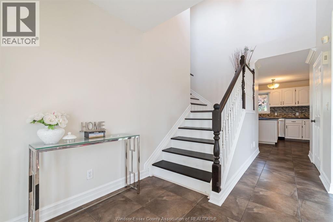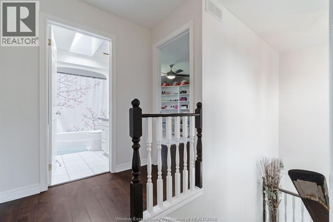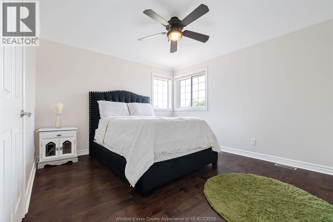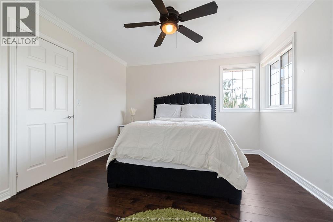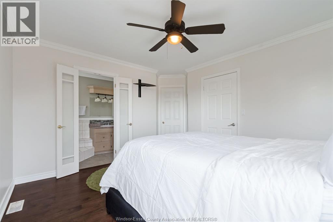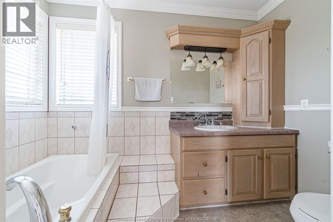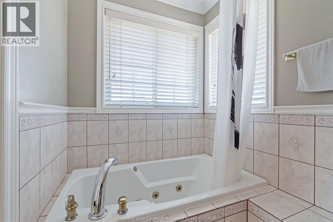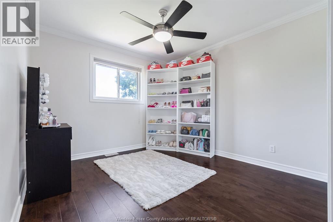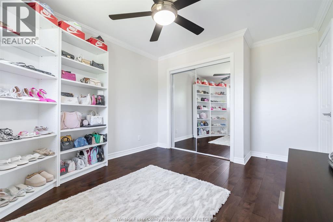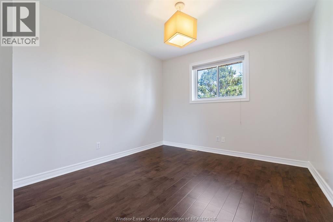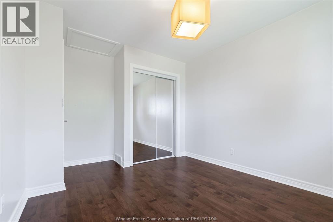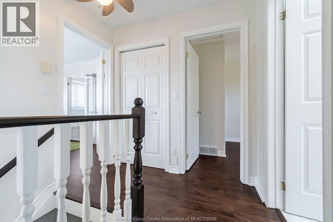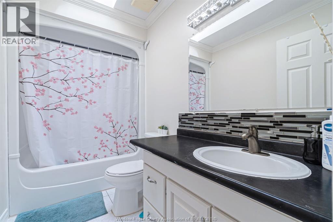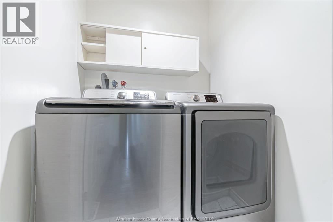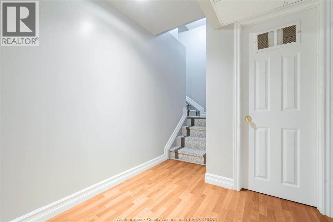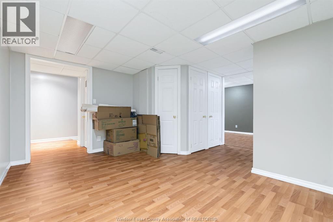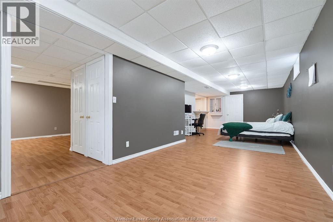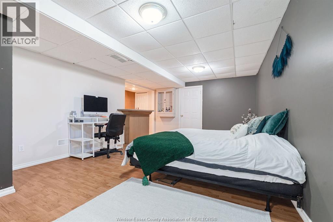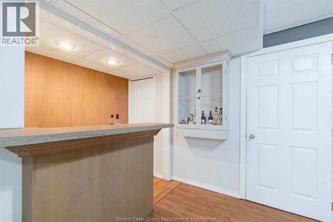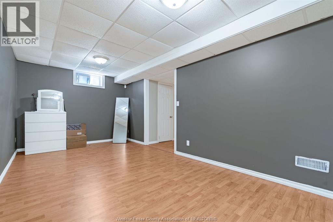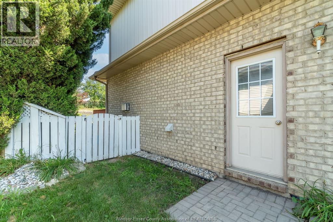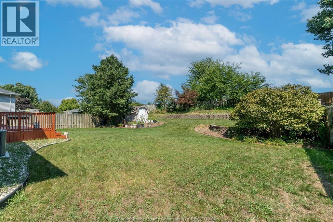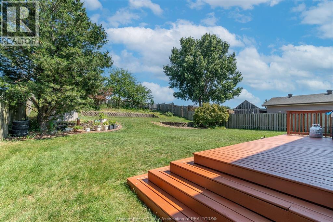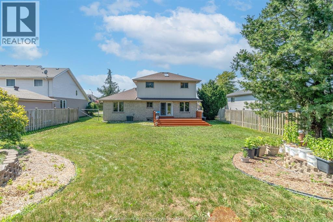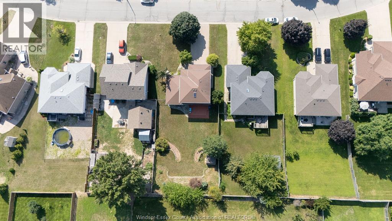28 Carter Avenue Leamington, Ontario N8H 5E1
$625,000
Welcome to 28 Carter Ave, Leamington. This beautiful 2-story, 3-bedroom home, move-in ready with fresh paint, is what you have been looking for! Upon entering, you are greeted by tons of natural light & a welcoming atmosphere. Spacious living dining area, spacious kitchen with island, eating area & gas fireplace. Stainless steel appliances, gas range & granite countertops, main floor laundry, and a convenient half bathroom. Upstairs offers 2 good-sized bedrooms, a Primary bedroom with an ensuite, and a 4-piece bathroom. The finished basement offers a bedroom, recreational area, ample storage & tons of room for the growing family. Patio doors lead to deck & large, landscaped fenced yard. Please call today to view. (id:52143)
Property Details
| MLS® Number | 25020427 |
| Property Type | Single Family |
| Equipment Type | Air Conditioner |
| Features | Double Width Or More Driveway, Finished Driveway, Front Driveway, Interlocking Driveway |
| Rental Equipment Type | Air Conditioner |
Building
| Bathroom Total | 3 |
| Bedrooms Above Ground | 3 |
| Bedrooms Below Ground | 1 |
| Bedrooms Total | 4 |
| Appliances | Dishwasher, Dryer, Refrigerator, Stove, Washer |
| Constructed Date | 1995 |
| Construction Style Attachment | Detached |
| Cooling Type | Central Air Conditioning |
| Exterior Finish | Aluminum/vinyl, Brick |
| Fireplace Fuel | Gas |
| Fireplace Present | Yes |
| Fireplace Type | Insert |
| Flooring Type | Ceramic/porcelain, Hardwood |
| Foundation Type | Block |
| Half Bath Total | 1 |
| Heating Fuel | Natural Gas |
| Stories Total | 2 |
| Type | House |
Parking
| Garage |
Land
| Acreage | No |
| Fence Type | Fence |
| Landscape Features | Landscaped |
| Size Irregular | 65.91 X 164.7 Ft / 0.249 Ac |
| Size Total Text | 65.91 X 164.7 Ft / 0.249 Ac |
| Zoning Description | R1 |
Rooms
| Level | Type | Length | Width | Dimensions |
|---|---|---|---|---|
| Second Level | 4pc Bathroom | Measurements not available | ||
| Second Level | 3pc Ensuite Bath | Measurements not available | ||
| Second Level | Primary Bedroom | Measurements not available | ||
| Second Level | Bedroom | Measurements not available | ||
| Second Level | Bedroom | Measurements not available | ||
| Basement | Utility Room | Measurements not available | ||
| Basement | Storage | Measurements not available | ||
| Basement | Recreation Room | Measurements not available | ||
| Basement | Bedroom | Measurements not available | ||
| Main Level | 2pc Bathroom | Measurements not available | ||
| Main Level | Eating Area | Measurements not available | ||
| Main Level | Living Room | Measurements not available | ||
| Main Level | Kitchen | Measurements not available | ||
| Main Level | Dining Room | Measurements not available | ||
| Main Level | Living Room | Measurements not available | ||
| Main Level | Foyer | Measurements not available |
https://www.realtor.ca/real-estate/28723958/28-carter-avenue-leamington
Interested?
Contact us for more information

