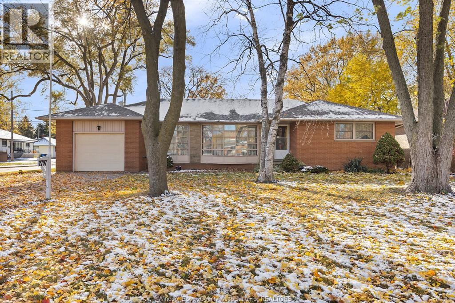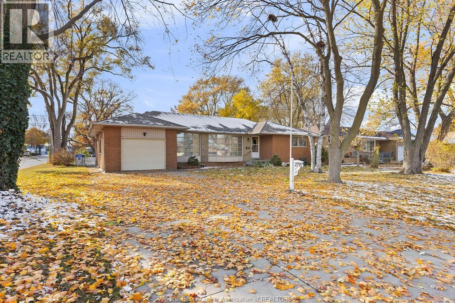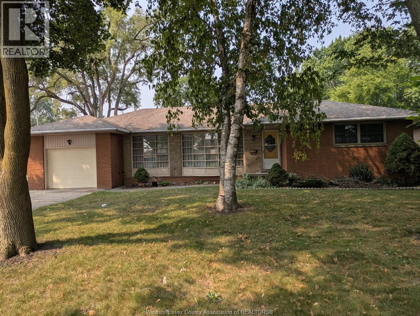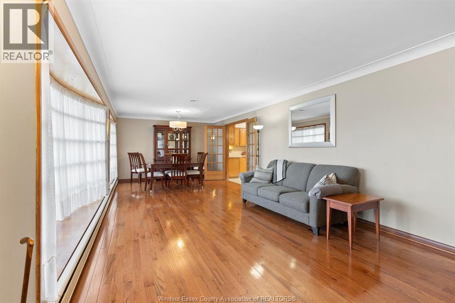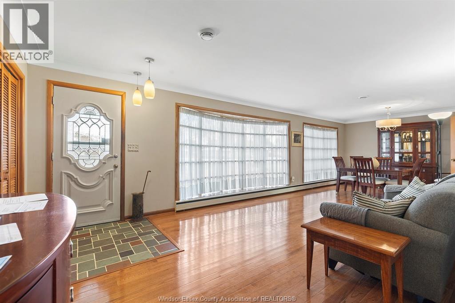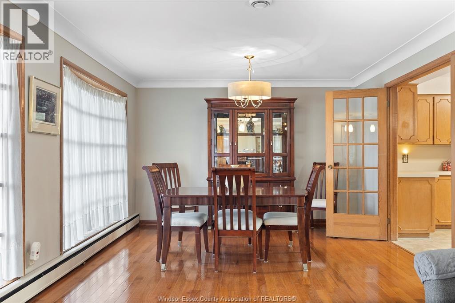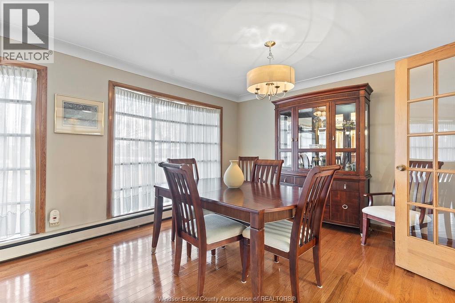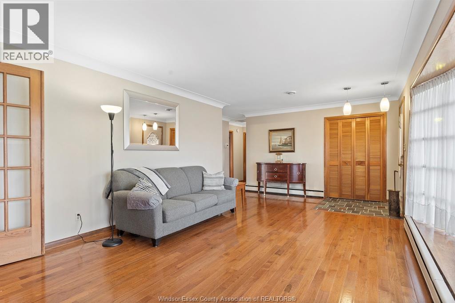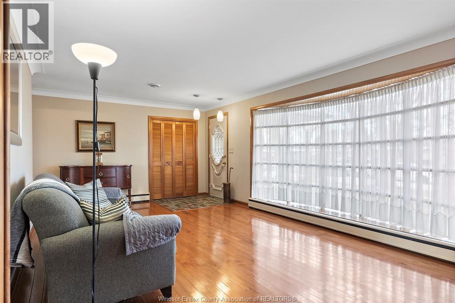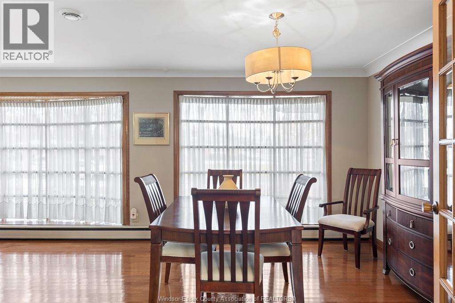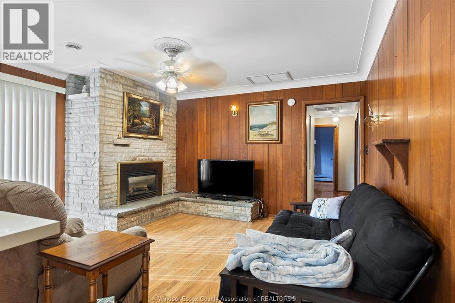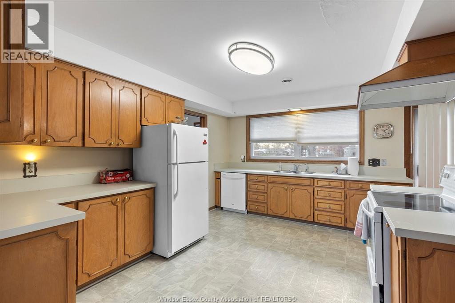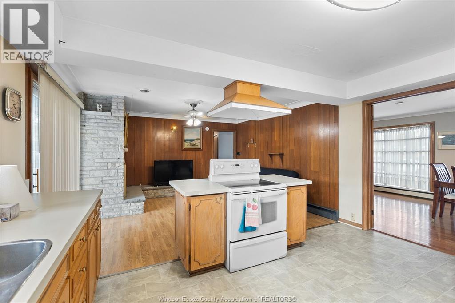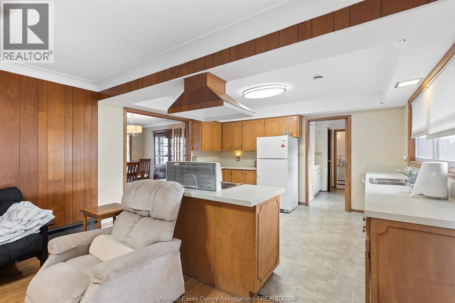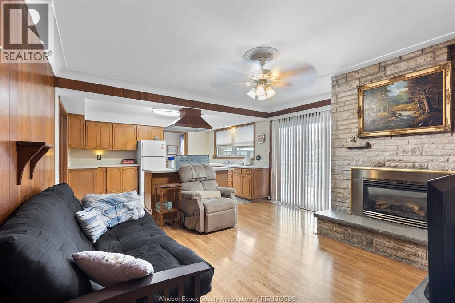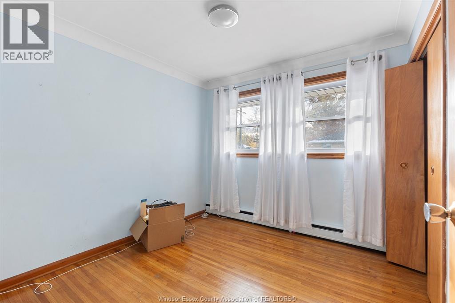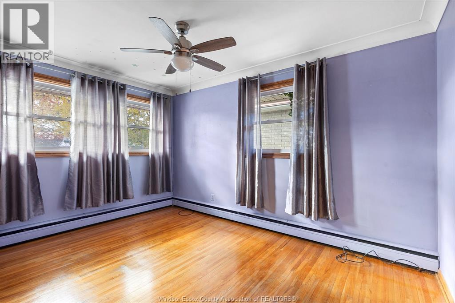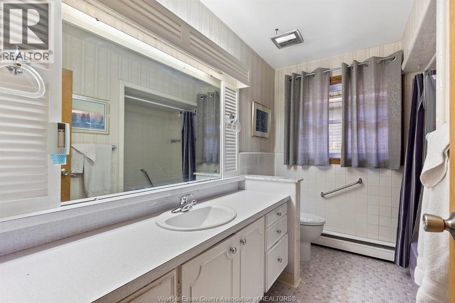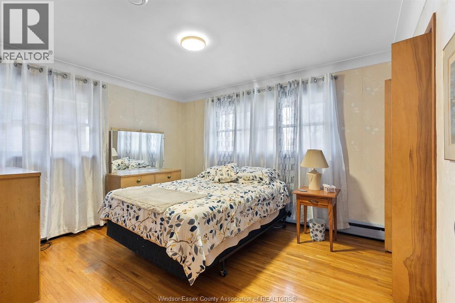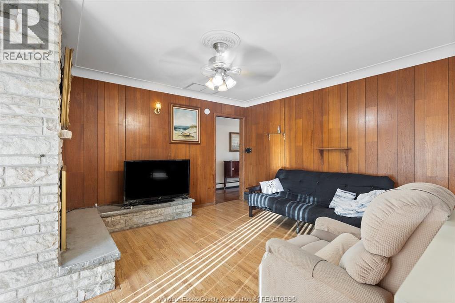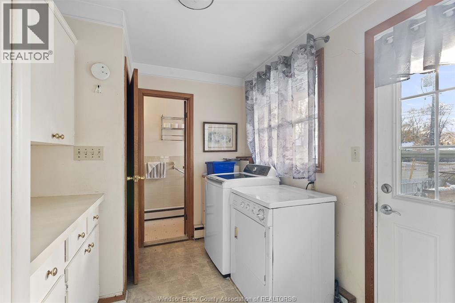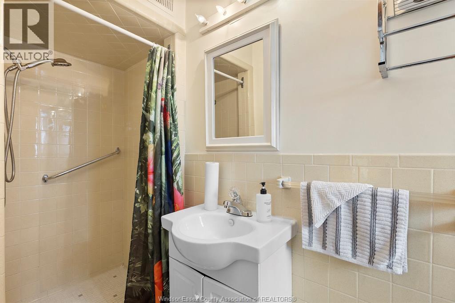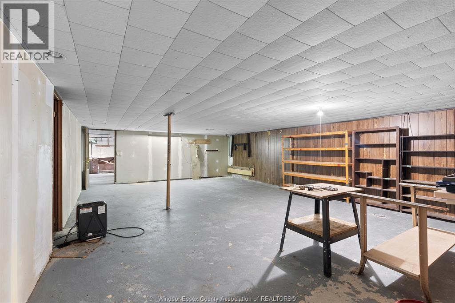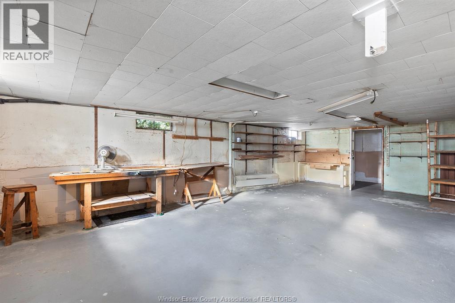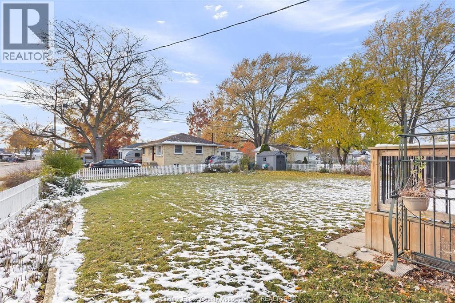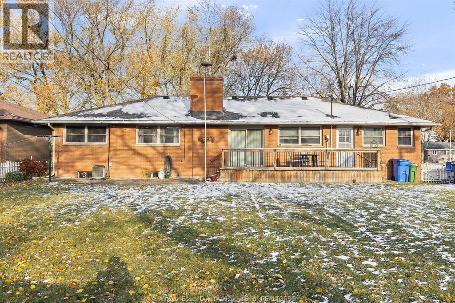2797 Westminster Windsor, Ontario N8T 1Y6
$574,900
S p r e a d O u t!!!! Plenty of room to grow in this classic brick ranch-style home that sits proudly on a spacious corner lot, surrounded by lush mature trees that provide shade and privacy. Boasting 3 well-sized bedrooms and 2 full bathrooms, the interior features an open living and dining area, a generous kitchen with ample storage, and a relaxing family room & gas fireplace and YES main floor laundry. This lovingly cared for 50+ year owned home is move in ready with ample kitchen cupboards, plaster walls and beautifully cared for hardwood floors; they don’t build them like this anymore! Full unfinished basement is a blank canvas with room for a workshop, cold room and plenty of storage. Large cement driveway with room for multiple cars. Fully fenced backyard & patio with a garden shed for tools or hobbies. The attached garage offers easy access and additional convenience. This property is in a prime location—walk to nearby schools, public transit, parks, and shopping. (id:52143)
Open House
This property has open houses!
1:00 pm
Ends at:3:00 pm
Property Details
| MLS® Number | 25028429 |
| Property Type | Single Family |
| Features | Double Width Or More Driveway, Concrete Driveway, Front Driveway |
Building
| Bathroom Total | 2 |
| Bedrooms Above Ground | 3 |
| Bedrooms Total | 3 |
| Appliances | Dishwasher, Dryer, Refrigerator, Stove, Washer |
| Architectural Style | Bungalow, Ranch |
| Construction Style Attachment | Detached |
| Cooling Type | Central Air Conditioning |
| Exterior Finish | Brick |
| Fireplace Fuel | Gas |
| Fireplace Present | Yes |
| Fireplace Type | Insert |
| Flooring Type | Hardwood, Laminate, Cushion/lino/vinyl |
| Foundation Type | Block |
| Heating Fuel | Natural Gas |
| Heating Type | Boiler |
| Stories Total | 1 |
| Type | House |
Parking
| Attached Garage | |
| Inside Entry |
Land
| Acreage | No |
| Fence Type | Fence |
| Landscape Features | Landscaped |
| Size Irregular | 70.27 X 136.49 |
| Size Total Text | 70.27 X 136.49 |
| Zoning Description | R1.7 |
Rooms
| Level | Type | Length | Width | Dimensions |
|---|---|---|---|---|
| Lower Level | Workshop | Measurements not available | ||
| Lower Level | Cold Room | Measurements not available | ||
| Lower Level | Utility Room | Measurements not available | ||
| Lower Level | Storage | Measurements not available | ||
| Main Level | 4pc Bathroom | Measurements not available | ||
| Main Level | 3pc Bathroom | Measurements not available | ||
| Main Level | Bedroom | Measurements not available | ||
| Main Level | Laundry Room | Measurements not available | ||
| Main Level | Bedroom | Measurements not available | ||
| Main Level | Primary Bedroom | Measurements not available | ||
| Main Level | Living Room/dining Room | Measurements not available | ||
| Main Level | Kitchen | Measurements not available | ||
| Main Level | Family Room/fireplace | Measurements not available | ||
| Main Level | Foyer | Measurements not available |
https://www.realtor.ca/real-estate/29093852/2797-westminster-windsor
Interested?
Contact us for more information

