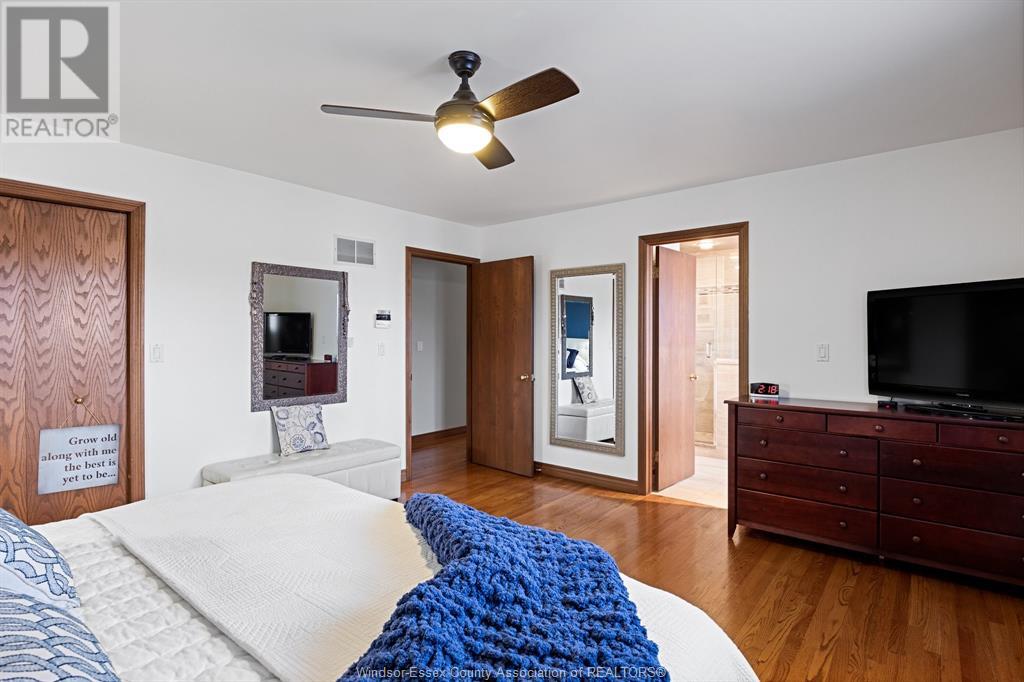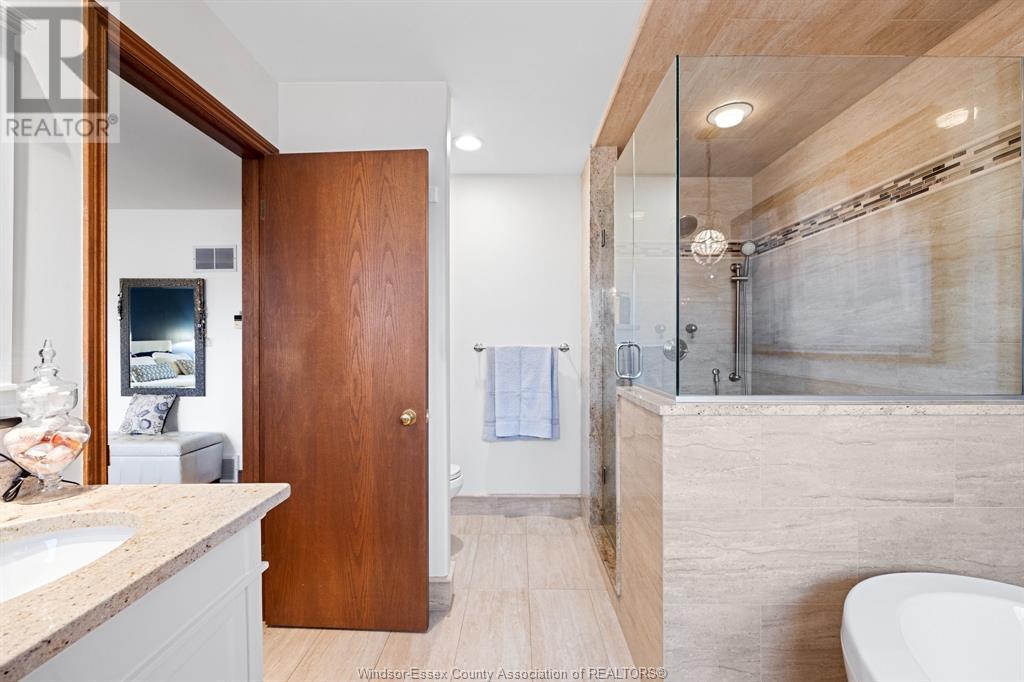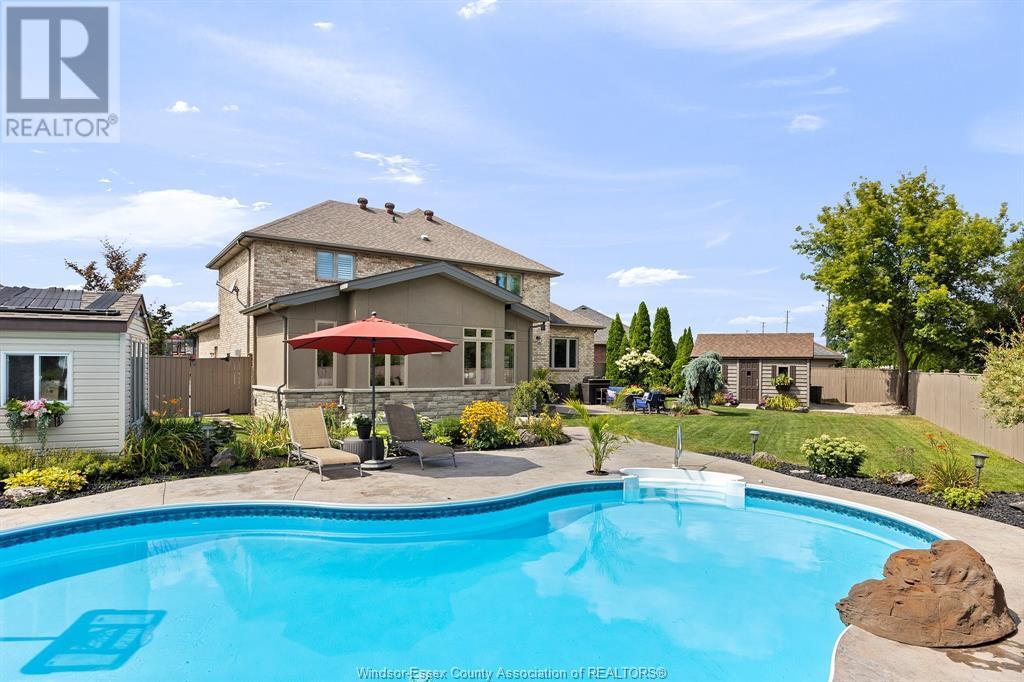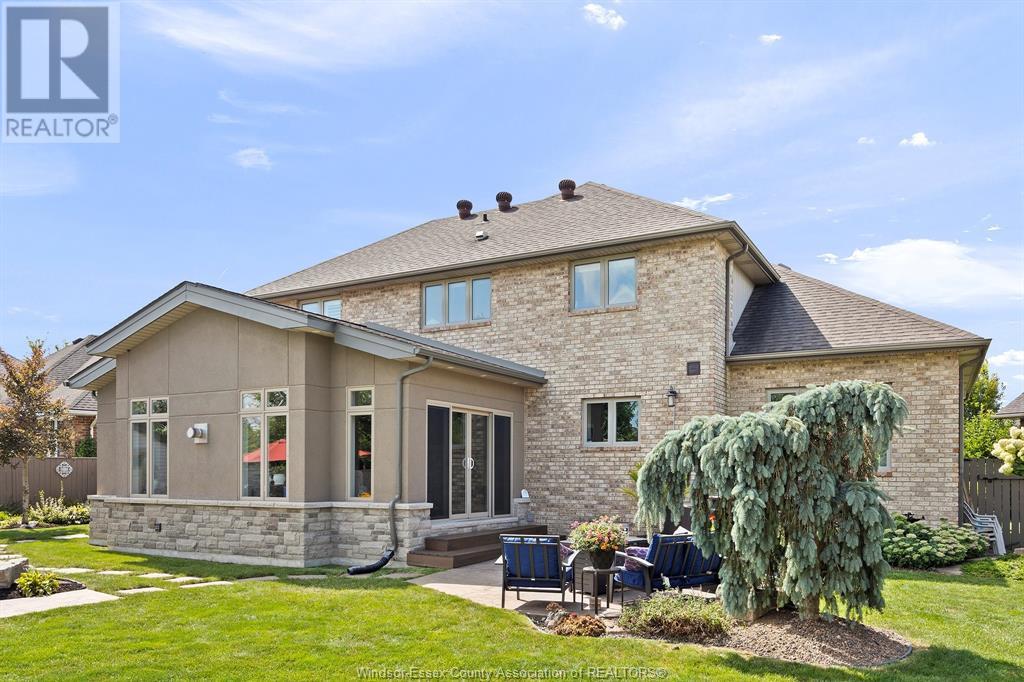2743 Lombardy Lasalle, Ontario N9H 2L8
$1,129,900
Introducing a rare turn-key opportunity to move into LaSalle right on the border of South Windsor! This 4 bed 3.5 bath home with a 2-storey foyer and a vaulted family room ceiling, situated in a secluded crescent on a 1/4 acre pie-shaped lot with NO REAR NEIGHBORS. The home includes a large family room addition installed in 2017 with the great room and kitchen renovated, fridge from 2018, dishwasher from 2024, stove brand new, fiberglass wrought iron front doors installed in 2019, new garage doors in 2015, imported tile from Italy in the kitchen, inground heated pool with a newly installed heater, solar panels with stamped concrete patio, pergola, 10x10 pool house, 12x16 EuroShed / Workshop installed in 2019, furnace & AC replaced in 2015, roof replaced in 2008 with 40 year shingles, primary ensuite renovated in 2015, upstairs 4 piece bath renovated in 2017, many light fixtures updated, plus more! (id:52143)
Property Details
| MLS® Number | 25000758 |
| Property Type | Single Family |
| Features | Cul-de-sac, Double Width Or More Driveway, Paved Driveway, Finished Driveway, Front Driveway |
| Pool Features | Pool Equipment |
| Pool Type | Inground Pool |
Building
| Bathroom Total | 4 |
| Bedrooms Above Ground | 3 |
| Bedrooms Below Ground | 1 |
| Bedrooms Total | 4 |
| Appliances | Dishwasher, Dryer, Refrigerator, Stove, Washer |
| Constructed Date | 1997 |
| Construction Style Attachment | Detached |
| Cooling Type | Central Air Conditioning |
| Exterior Finish | Aluminum/vinyl, Brick, Stone |
| Fireplace Fuel | Gas |
| Fireplace Present | Yes |
| Fireplace Type | Insert |
| Flooring Type | Ceramic/porcelain, Hardwood, Laminate |
| Foundation Type | Block |
| Half Bath Total | 1 |
| Heating Fuel | Natural Gas |
| Heating Type | Furnace |
| Stories Total | 2 |
| Type | House |
Parking
| Attached Garage | |
| Garage | |
| Inside Entry |
Land
| Acreage | No |
| Fence Type | Fence |
| Landscape Features | Landscaped |
| Size Irregular | 47.01xirreg |
| Size Total Text | 47.01xirreg |
| Zoning Description | Res |
Rooms
| Level | Type | Length | Width | Dimensions |
|---|---|---|---|---|
| Second Level | 4pc Bathroom | Measurements not available | ||
| Second Level | Primary Bedroom | Measurements not available | ||
| Second Level | Bedroom | Measurements not available | ||
| Second Level | Bedroom | Measurements not available | ||
| Basement | 3pc Bathroom | Measurements not available | ||
| Basement | Den | Measurements not available | ||
| Basement | Office | Measurements not available | ||
| Basement | Family Room | Measurements not available | ||
| Main Level | 2pc Bathroom | Measurements not available | ||
| Main Level | Laundry Room | Measurements not available | ||
| Main Level | Mud Room | Measurements not available | ||
| Main Level | Bedroom | Measurements not available | ||
| Main Level | Family Room/fireplace | Measurements not available | ||
| Main Level | Eating Area | Measurements not available | ||
| Main Level | Kitchen | Measurements not available | ||
| Main Level | Dining Room | Measurements not available | ||
| Main Level | Living Room | Measurements not available | ||
| Main Level | Foyer | Measurements not available | ||
| Unknown | 5pc Ensuite Bath | Measurements not available |
https://www.realtor.ca/real-estate/27794070/2743-lombardy-lasalle
Interested?
Contact us for more information



















































