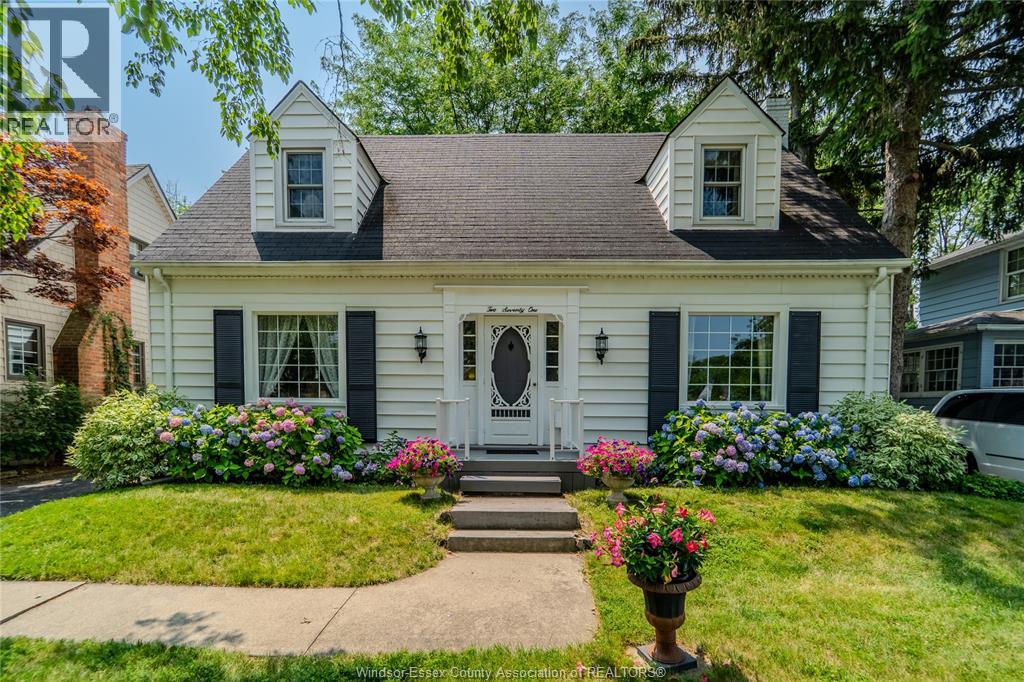271 Ford Boulevard Windsor, Ontario N8S 2E4
$499,900
Stunning 1 3/4 story home in desirable Olde Riverside! This property @ 271 Ford features 3 spacious bedrooms, 2 baths (1 ensuite) a formal dining room, and a gorgeous living room with gas fireplace. The kitchen is warm and functional, while the sunroom offers serene views of a park-like backyard. Hardwood floors flow throughout, and the full basement provides ample storage. Enjoy the convenience of a single drive, detached single-car garage, and numerous updates including windows, furnace, and A/C. Electrical updated with gfi's throughout (ESA letter available). Located just steps from parks, shopping, and all the amenities Olde Riverside has to offer. This beautiful home combines classic style with modern comfort in a neighbourhood full of charm and character. Don't miss your chance to own a true gem in one of the city's most sought-after areas. Call today for your private appointment! (id:52143)
Open House
This property has open houses!
12:00 pm
Ends at:2:00 pm
Property Details
| MLS® Number | 25021295 |
| Property Type | Single Family |
| Features | Paved Driveway, Single Driveway |
Building
| Bathroom Total | 2 |
| Bedrooms Above Ground | 3 |
| Bedrooms Total | 3 |
| Appliances | Dishwasher, Dryer, Refrigerator, Stove, Washer |
| Construction Style Attachment | Detached |
| Cooling Type | Central Air Conditioning |
| Exterior Finish | Aluminum/vinyl |
| Fireplace Fuel | Gas |
| Fireplace Present | Yes |
| Fireplace Type | Direct Vent |
| Flooring Type | Ceramic/porcelain, Hardwood, Cushion/lino/vinyl |
| Foundation Type | Unknown |
| Half Bath Total | 1 |
| Heating Fuel | Natural Gas |
| Heating Type | Forced Air |
| Stories Total | 2 |
| Type | House |
Parking
| Detached Garage | |
| Garage |
Land
| Acreage | No |
| Fence Type | Fence |
| Landscape Features | Landscaped |
| Size Irregular | 50 X |
| Size Total Text | 50 X |
| Zoning Description | Res |
Rooms
| Level | Type | Length | Width | Dimensions |
|---|---|---|---|---|
| Second Level | 4pc Bathroom | Measurements not available | ||
| Second Level | Bedroom | Measurements not available | ||
| Second Level | Primary Bedroom | Measurements not available | ||
| Basement | Utility Room | Measurements not available | ||
| Basement | Storage | Measurements not available | ||
| Basement | Laundry Room | Measurements not available | ||
| Main Level | Sunroom | Measurements not available | ||
| Main Level | Dining Room | Measurements not available | ||
| Main Level | Bedroom | Measurements not available | ||
| Main Level | 2pc Bathroom | Measurements not available | ||
| Main Level | Kitchen | Measurements not available | ||
| Main Level | Foyer | Measurements not available | ||
| Main Level | Living Room/fireplace | Measurements not available |
https://www.realtor.ca/real-estate/28847491/271-ford-boulevard-windsor
Interested?
Contact us for more information





































