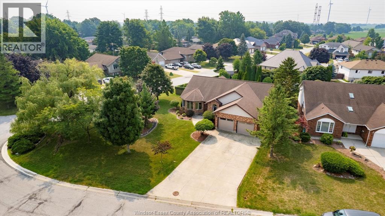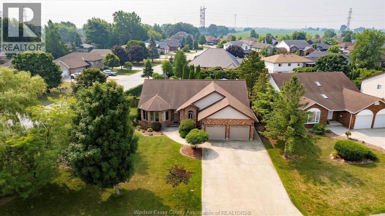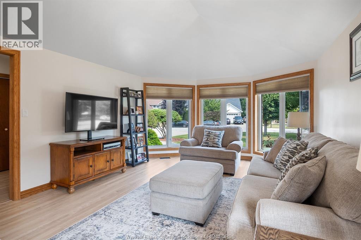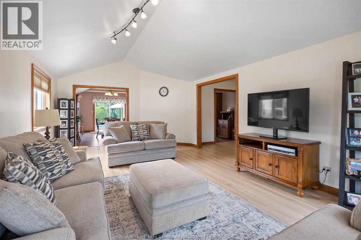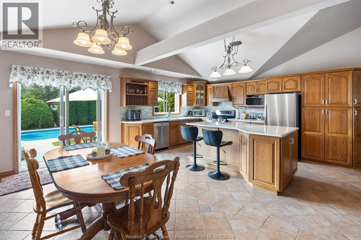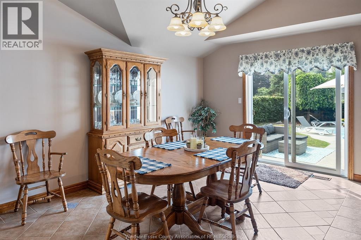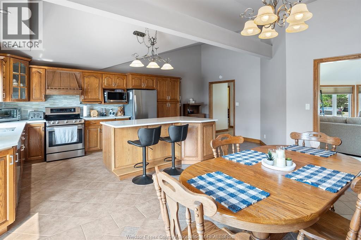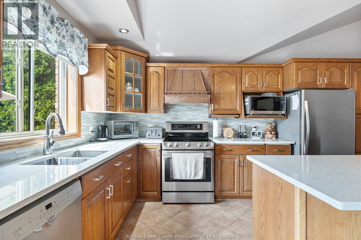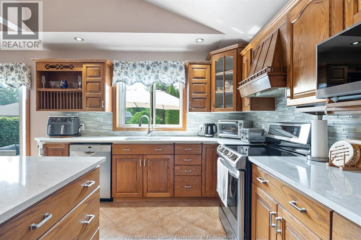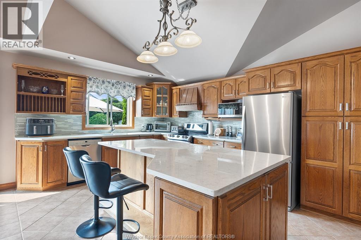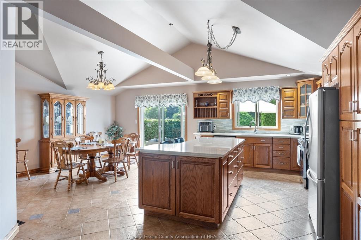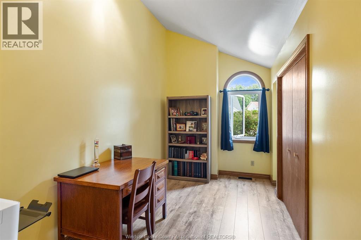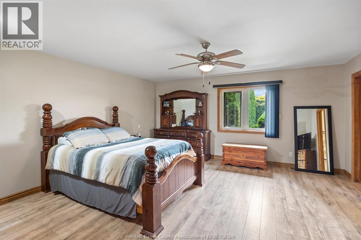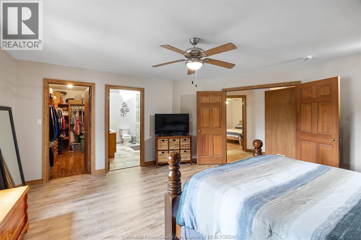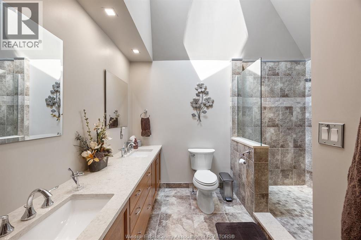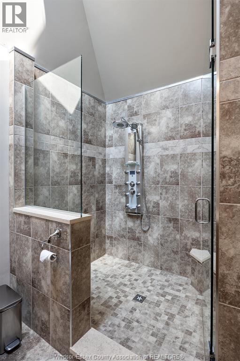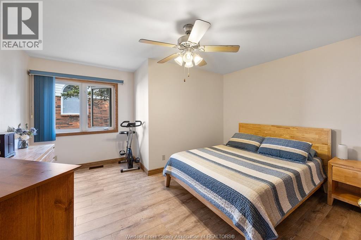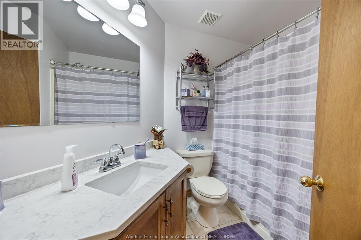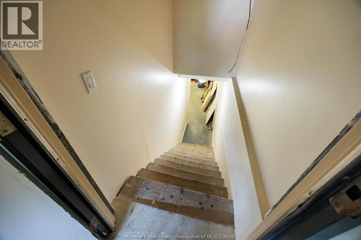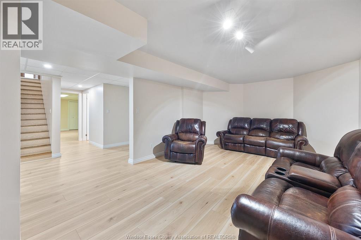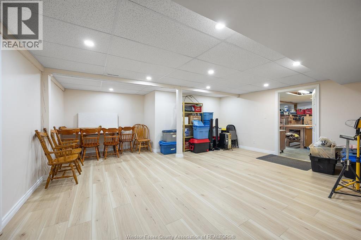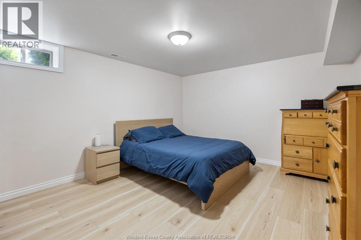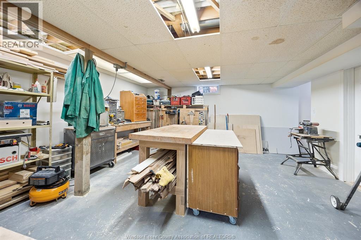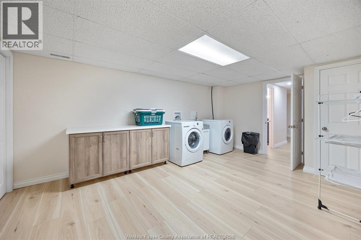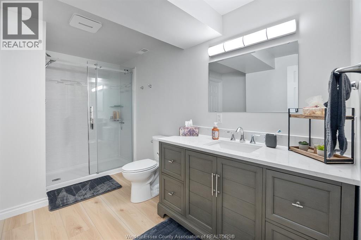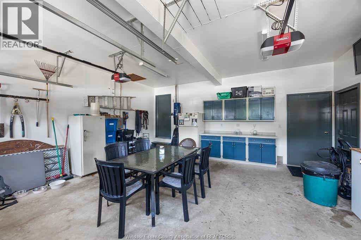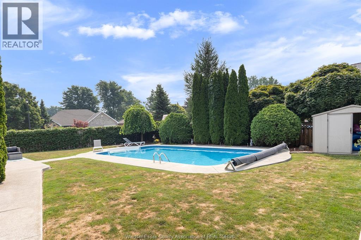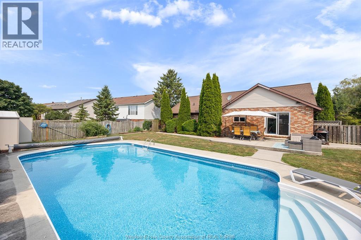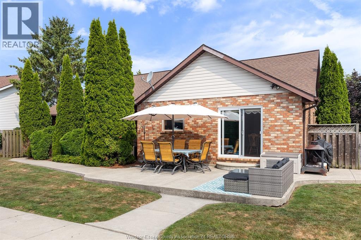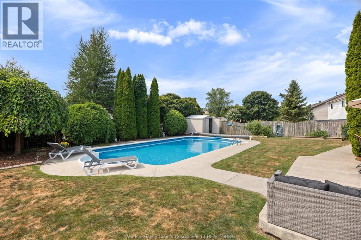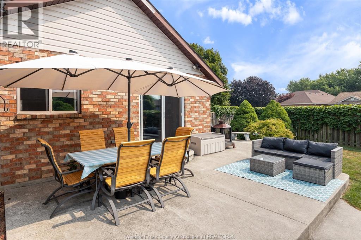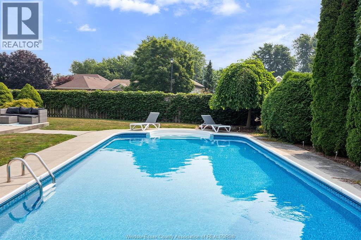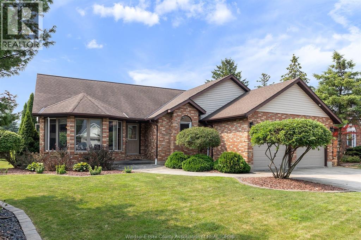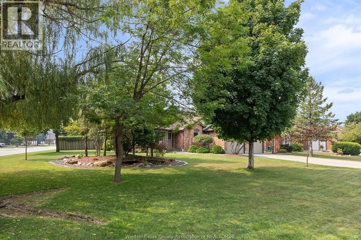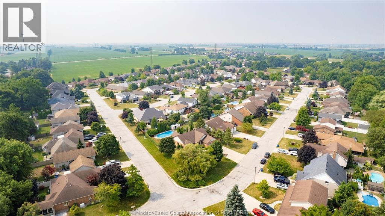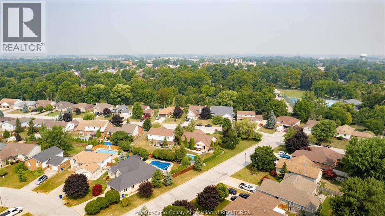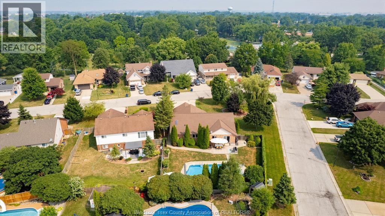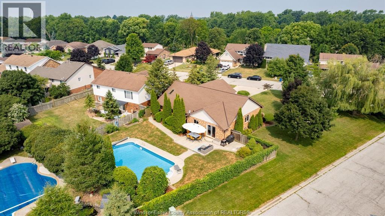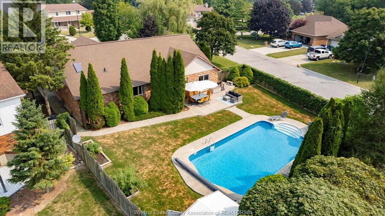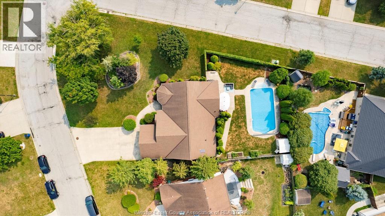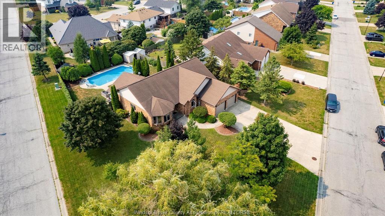27 Rose Avenue Tilbury, Ontario N0P 2L0
$719,900
Pristinely kept 1962 sq ft brick to roof ranch style home with attached 2 car garage and triple wide extra long concrete driveway on 1/3 acre mature treed lot. Beautifully landscaped with 18 x 36 sports pool ( 3'-5'depth) liner (10yrs) pump (2yrs) Liner (10yrs) , privacy fenced, concrete patios and sidewalks and garden area. Inside nothing to do but move in 4 bedrooms, 3 fu11 bathrooms, stunning kitchen/dining area with doors over looking pool. Floor to ceiling bay window in great room. Generous master suite with oversized walk in closet. Lower level fully finished, includes 2 more rec rooms, 4th bedroom, huge 3 piece bathroom, large laundry and storage room, a workshop ( 60 amps) ( 200 amp panel) for the handy man with a grade entrance door back up to the garage for easy access with tools/wood etc. Furnace (2 yrs) AC (4yrs) Roof (10 yrs) Call for your personal viewing today. (id:52143)
Property Details
| MLS® Number | 25019828 |
| Property Type | Single Family |
| Features | Double Width Or More Driveway, Concrete Driveway, Finished Driveway |
| Pool Type | Inground Pool |
Building
| Bathroom Total | 3 |
| Bedrooms Above Ground | 3 |
| Bedrooms Below Ground | 1 |
| Bedrooms Total | 4 |
| Appliances | Dishwasher, Dryer, Refrigerator, Stove, Washer |
| Architectural Style | Ranch |
| Constructed Date | 1995 |
| Construction Style Attachment | Detached |
| Cooling Type | Central Air Conditioning |
| Exterior Finish | Brick |
| Flooring Type | Ceramic/porcelain, Hardwood, Laminate |
| Foundation Type | Concrete |
| Heating Fuel | Natural Gas |
| Heating Type | Forced Air, Furnace |
| Stories Total | 1 |
| Size Interior | 1962 Sqft |
| Total Finished Area | 1962 Sqft |
| Type | House |
Parking
| Attached Garage | |
| Garage | |
| Heated Garage |
Land
| Acreage | No |
| Fence Type | Fence |
| Landscape Features | Landscaped |
| Size Irregular | 86.56 X Irreg / 0.326 Ac |
| Size Total Text | 86.56 X Irreg / 0.326 Ac |
| Zoning Description | Res |
Rooms
| Level | Type | Length | Width | Dimensions |
|---|---|---|---|---|
| Lower Level | 3pc Bathroom | Measurements not available | ||
| Lower Level | Utility Room | Measurements not available | ||
| Lower Level | Workshop | Measurements not available | ||
| Lower Level | Laundry Room | Measurements not available | ||
| Lower Level | Bedroom | Measurements not available | ||
| Lower Level | Recreation Room | Measurements not available | ||
| Lower Level | Family Room | Measurements not available | ||
| Main Level | 4pc Bathroom | Measurements not available | ||
| Main Level | 4pc Ensuite Bath | Measurements not available | ||
| Main Level | Primary Bedroom | Measurements not available | ||
| Main Level | Bedroom | Measurements not available | ||
| Main Level | Bedroom | Measurements not available | ||
| Main Level | Eating Area | Measurements not available | ||
| Main Level | Kitchen | Measurements not available | ||
| Main Level | Foyer | Measurements not available | ||
| Main Level | Living Room | Measurements not available |
https://www.realtor.ca/real-estate/28694661/27-rose-avenue-tilbury
Interested?
Contact us for more information

