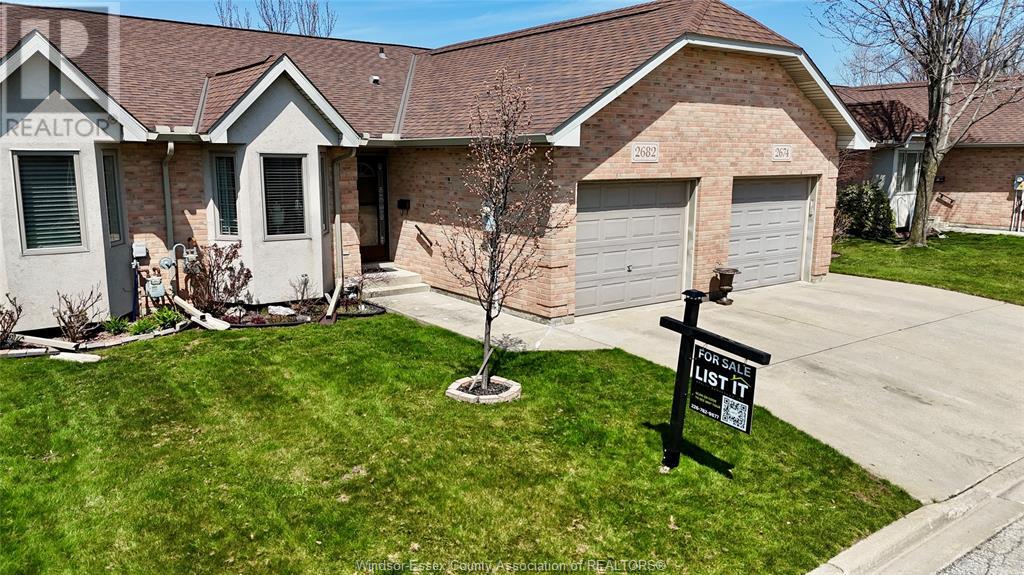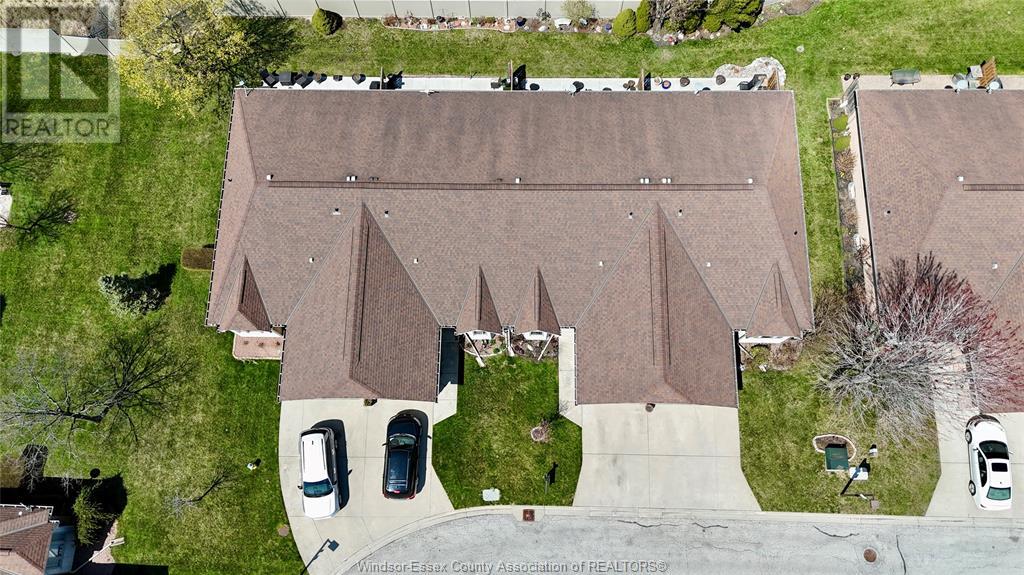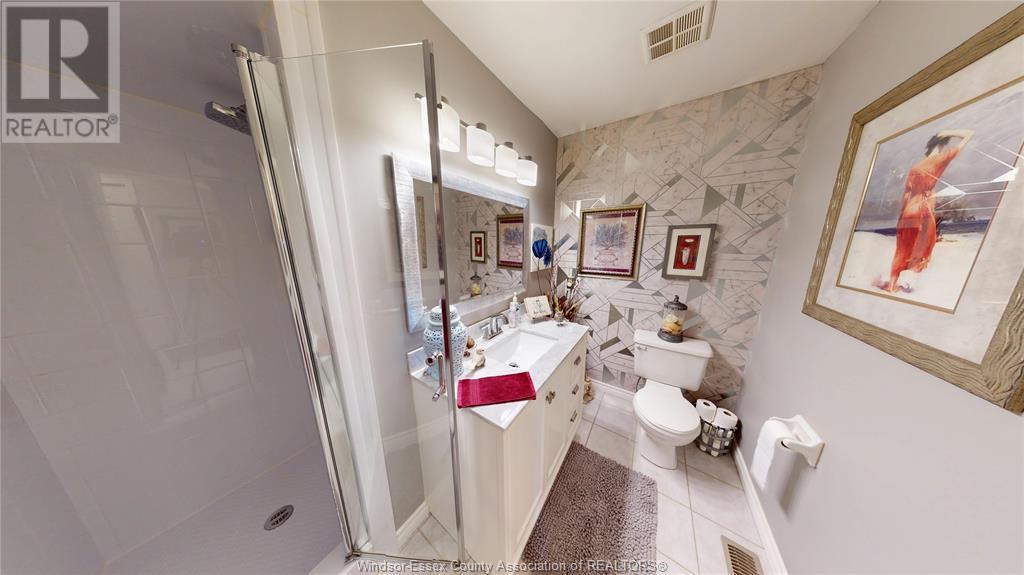2682 Norfolk Pines Crescent Windsor, Ontario N9E 4V6
$389,999Maintenance, Exterior Maintenance, Ground Maintenance, Property Management
$275 Monthly
Maintenance, Exterior Maintenance, Ground Maintenance, Property Management
$275 MonthlyStylishly updated home in South Windsor featuring 2 spacious main-floor bedrooms, including a primary suite with a luxurious 4-piece ensuite bath. The main level also includes laundry and a brand-new kitchen with granite countertops, sleek cabinetry, and stainless steel appliances. The open-concept living and dining area is ideal for relaxing or entertaining. The fully finished basement includes a second full kitchen, 2-piece bathroom with space to add a tub or walk-in shower, and a large bonus room currently used as a bedroom—easily convertible to a legal bedroom with an egress window. Perfect for in-law or rental potential. The backyard offers a cozy patio space with a mechanical electric awning—great for enjoying warm days in comfort. Located in a quiet, family-friendly neighbourhood near top-rated schools, parks, shopping, and amenities. This move-in-ready home combines style, function, and location—ideal for families, retirees, or investors seeking value in South Windsor. (id:52143)
Property Details
| MLS® Number | 25008143 |
| Property Type | Single Family |
Building
| Bathroom Total | 3 |
| Bedrooms Above Ground | 2 |
| Bedrooms Total | 2 |
| Constructed Date | 1997 |
| Cooling Type | Central Air Conditioning |
| Exterior Finish | Brick |
| Fireplace Fuel | Gas |
| Fireplace Present | Yes |
| Fireplace Type | Insert |
| Flooring Type | Cushion/lino/vinyl |
| Half Bath Total | 1 |
| Heating Fuel | Natural Gas |
| Heating Type | Forced Air |
| Type | Row / Townhouse |
Parking
| Garage | 1 |
Land
| Acreage | No |
| Landscape Features | Landscaped |
| Sewer | Septic System |
| Size Irregular | 0x |
| Size Total Text | 0x |
| Zoning Description | Res |
Rooms
| Level | Type | Length | Width | Dimensions |
|---|---|---|---|---|
| Lower Level | Office | Measurements not available | ||
| Lower Level | Games Room | Measurements not available | ||
| Lower Level | Family Room/fireplace | Measurements not available | ||
| Lower Level | 2pc Bathroom | Measurements not available | ||
| Lower Level | Kitchen | Measurements not available | ||
| Main Level | Laundry Room | Measurements not available | ||
| Main Level | Kitchen | Measurements not available | ||
| Main Level | Living Room/dining Room | Measurements not available | ||
| Main Level | Bedroom | Measurements not available | ||
| Main Level | Bedroom | Measurements not available | ||
| Main Level | 3pc Bathroom | Measurements not available | ||
| Main Level | 4pc Ensuite Bath | Measurements not available |
https://www.realtor.ca/real-estate/28193331/2682-norfolk-pines-crescent-windsor
Interested?
Contact us for more information


































