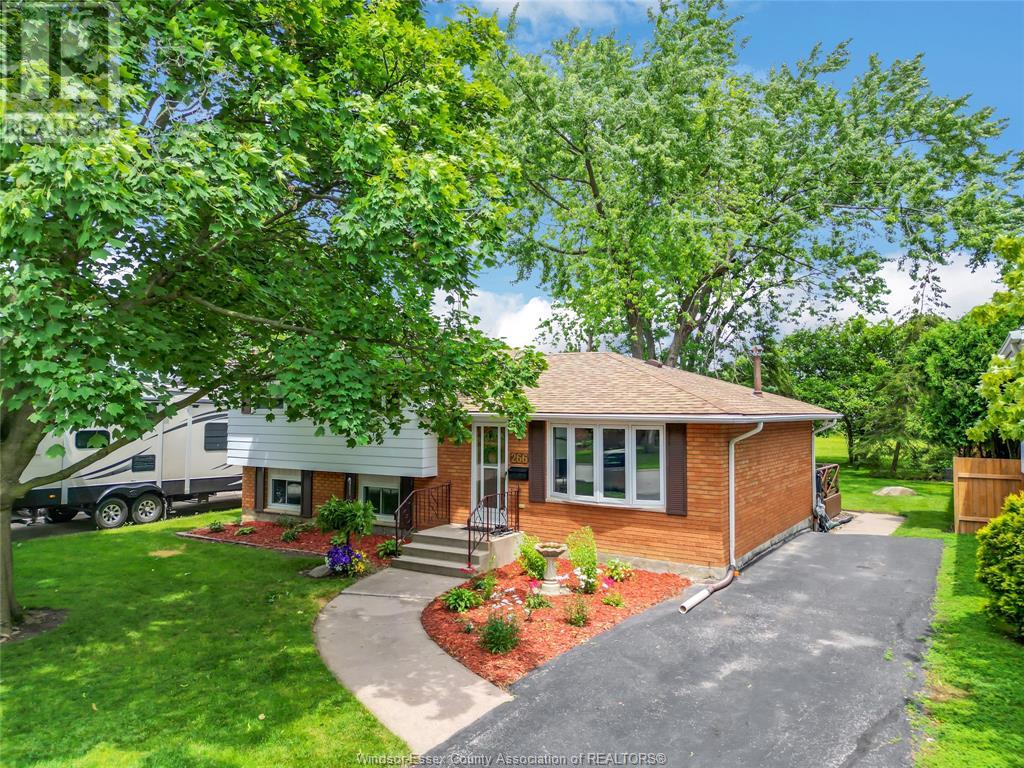266 Cherrylawn Cres. Amherstburg, Ontario N9V 2P8
$499,900
CHARMING 4 LEVEL SIDE SPLIT IN THE HEART OF AMHERSTBURG! WELCOME TO THIS SPACIOUS AND FAMILY FRIENDLY HOME IN ONE OF AMHERSTBURG'S BEAUTIFUL TREE LINED NEIGHBOURHOODS. THIS FOUR LEVEL SIDE SPLIT OFFERS A LAYOUT PERFECT FOR GROWING FAMILIES, WITH MULTIPLE SPACES TO RELAX, WORK AND ENTERTAIN. ENJOY THE COMFORT OF A GENEROUS KITCHEN AND DINING AREA, COZY FAMILY ROOM AND AMPLE BEDROOMS ALL DESIGNED WITH FAMILY LIVING IN MIND. LOWER LEVELS PROVIDE EVEN MORE ROOM TO SPREAD OUT, INCLUDING A REC ROOM, OFFICE OR 4TH BEDROOM, PLAY AREA, LAUNDRY PLUS PLENTY OF STORAGE. STEP OUTSIDE TO A LARGE BACKYARD PERFECT FOR KIDS, PETS, OR ENTERTAINING WITH NO REAR NEIGHBOURS AND PEACEFUL GREEN SPACE BEHIND FOR ADDED PRIVACY. LOCATE JUST STEPS FROM BEAUTIFUL PARKS, TRUSTED DAYCARES, AND EXCELLENT SCHOOLS, THIS HOME IS IDEAL FOR THOSE LOOKING TO PUT DOWN ROOTS IN A TRUE COMMUNITY. EXPERIENCE THE BEST OF SMALL TOWN CHARM WITH ALL THE CONVENEIENCE YOU NEED CLOSE BY. DON'T MISS THIS OPPORTUNITY TO MAKE AMHERSTBURG HOME! (id:52143)
Open House
This property has open houses!
1:00 pm
Ends at:3:00 pm
Property Details
| MLS® Number | 25016106 |
| Property Type | Single Family |
| Features | Paved Driveway, Finished Driveway, Front Driveway |
Building
| Bathroom Total | 2 |
| Bedrooms Above Ground | 3 |
| Bedrooms Below Ground | 1 |
| Bedrooms Total | 4 |
| Appliances | Dishwasher, Dryer, Refrigerator, Stove, Washer |
| Architectural Style | 4 Level |
| Constructed Date | 1972 |
| Construction Style Attachment | Detached |
| Construction Style Split Level | Sidesplit |
| Cooling Type | Central Air Conditioning |
| Exterior Finish | Aluminum/vinyl, Brick |
| Flooring Type | Hardwood, Cushion/lino/vinyl |
| Foundation Type | Block |
| Half Bath Total | 1 |
| Heating Fuel | Natural Gas |
| Heating Type | Forced Air, Furnace |
Land
| Acreage | No |
| Fence Type | Fence |
| Landscape Features | Landscaped |
| Size Irregular | 55.23 X 117.32 Ft / 0 Ac |
| Size Total Text | 55.23 X 117.32 Ft / 0 Ac |
| Zoning Description | Res |
Rooms
| Level | Type | Length | Width | Dimensions |
|---|---|---|---|---|
| Second Level | 4pc Bathroom | Measurements not available | ||
| Second Level | Bedroom | Measurements not available | ||
| Second Level | Bedroom | Measurements not available | ||
| Second Level | Primary Bedroom | Measurements not available | ||
| Basement | Games Room | Measurements not available | ||
| Basement | Storage | Measurements not available | ||
| Basement | Laundry Room | Measurements not available | ||
| Lower Level | 2pc Bathroom | Measurements not available | ||
| Lower Level | Recreation Room | Measurements not available | ||
| Lower Level | Bedroom | Measurements not available | ||
| Main Level | Dining Room | Measurements not available | ||
| Main Level | Kitchen | Measurements not available | ||
| Main Level | Family Room | Measurements not available | ||
| Main Level | Foyer | Measurements not available |
https://www.realtor.ca/real-estate/28519297/266-cherrylawn-cres-amherstburg
Interested?
Contact us for more information







































