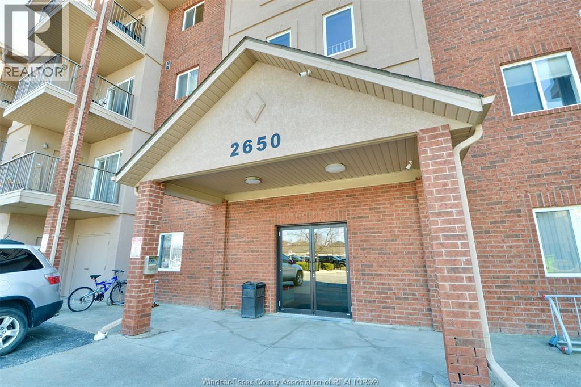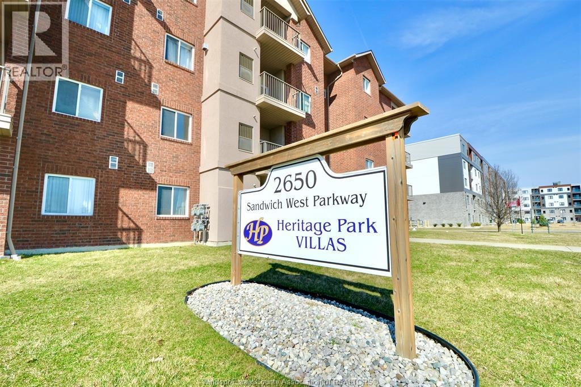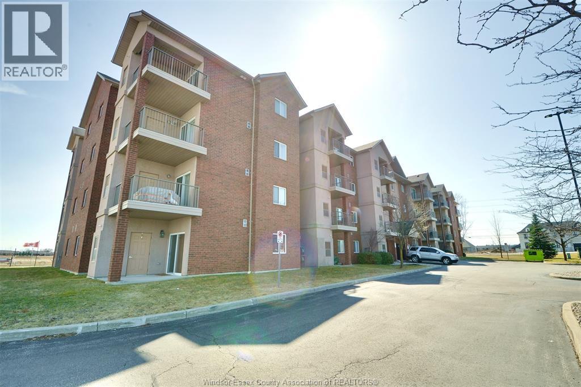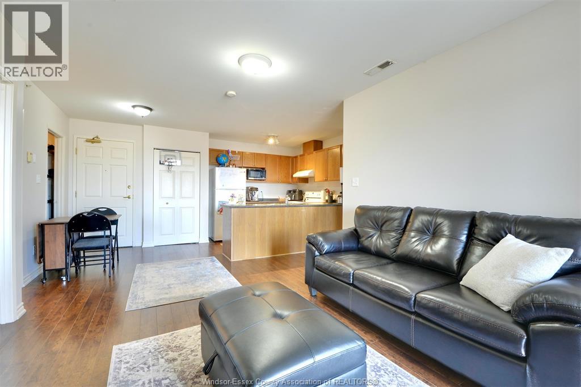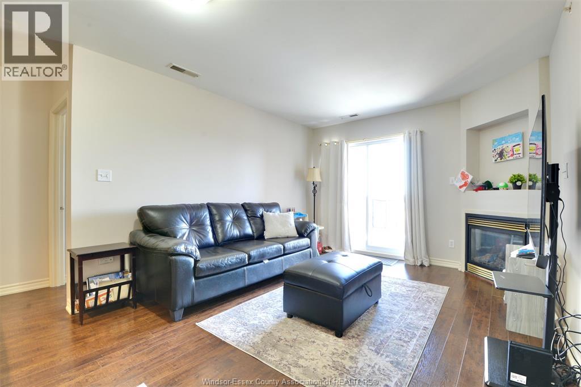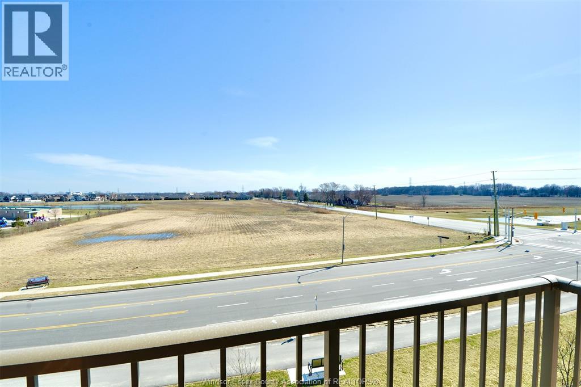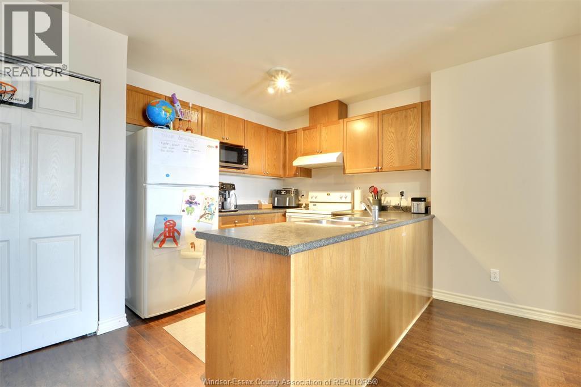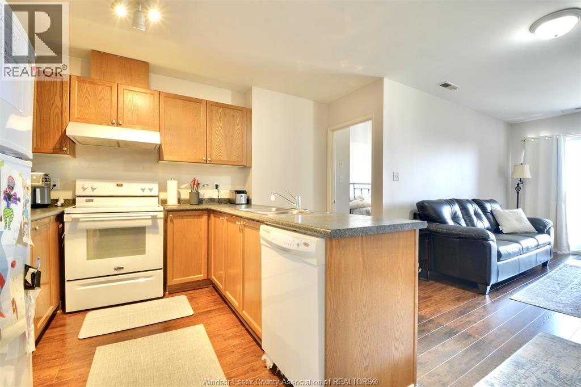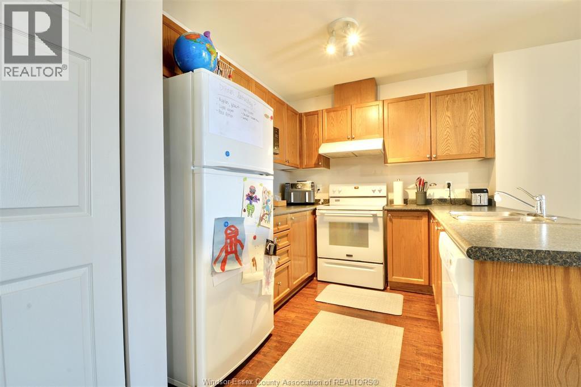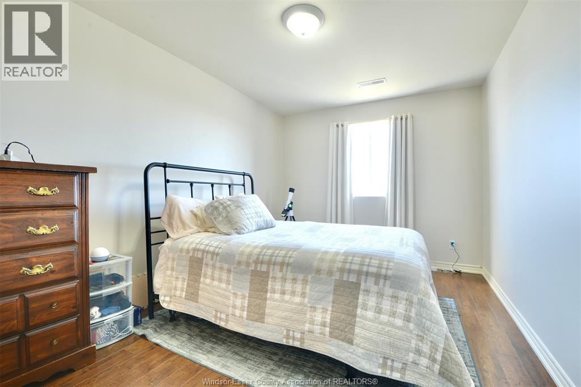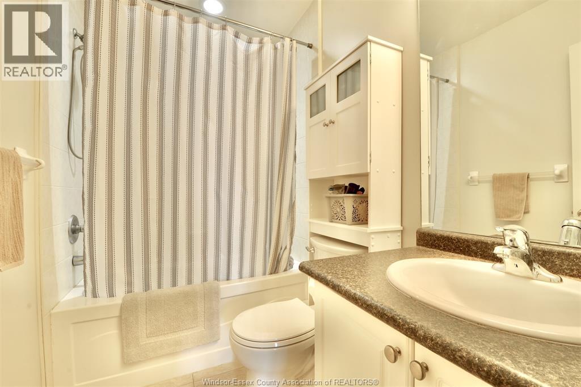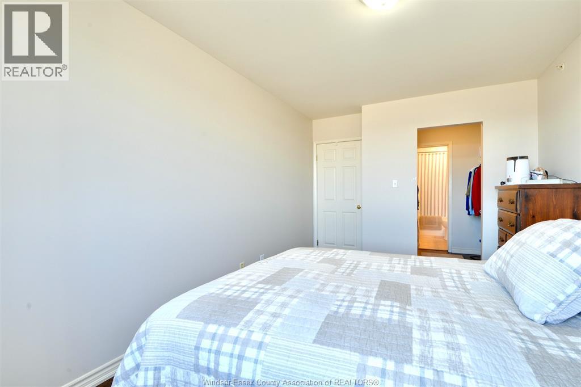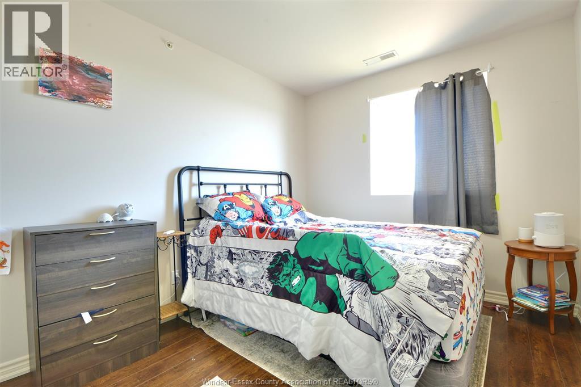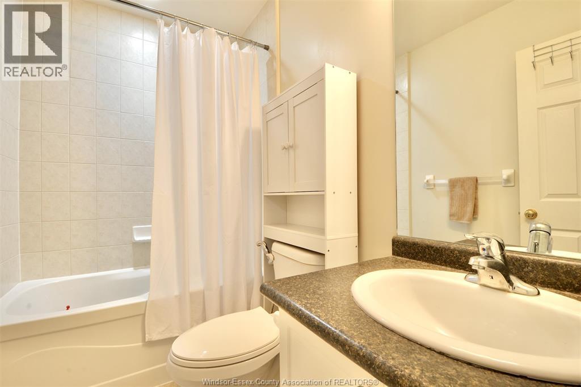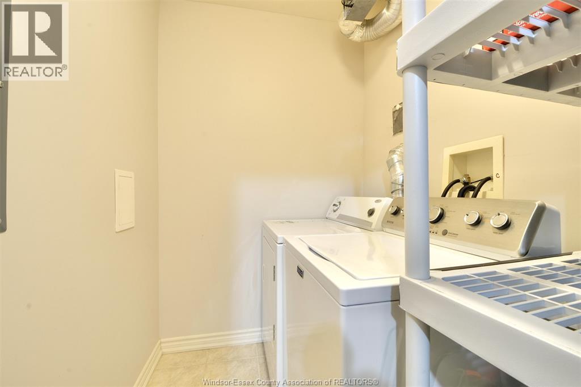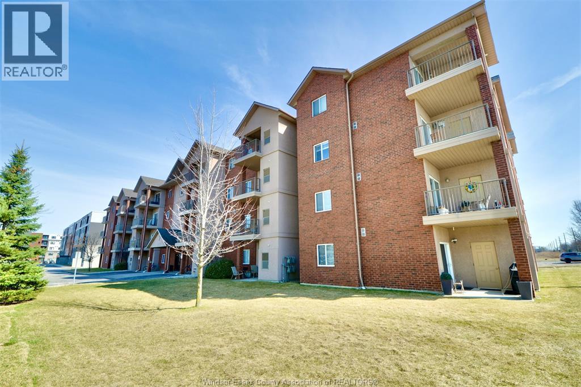2650 Sandwich West Parkway Unit# 405 Lasalle, Ontario N9H 0A7
$369,900
TRUE LIST PRICE, Viewing offers as they come. Start Your Next Chapter Here. Condominium Living in Prime Lasalle! Hassle-free living! This stunning, open concept 4th-floor, 2-bedroom condo in highly sought-after Lasalle is a place to call home—or a perfect, low-maintenance investment. Step inside and be captivated. Cozy comfort: Unwind next to the warm glow of your gas fireplace in the bright living room. Clean look of ceramic and laminate flooring throughout. Stress-Free Living Includes 2 full bathrooms, featuring a luxurious ensuite with a private walk-through closet! Move-In Ready: All essential appliances are included: fridge, stove, dishwasher, washer, and dryer. Location, Location, Location! You're perfectly situated with unparalleled access to everything. Shop & Dine: Moments from the Outlet Mall and a variety of top restaurants. Nature & Leisure: Steps from beautiful walking trails. Easy Commute: Quick access to the Parkway for the 401 and U.S. Border crossing—ideal for professionals or snowbirds! Education: Minutes from St. Clair College and the University of Windsor. Wine Country: Award-winning wineries are just a short drive away. TRUE LIST PRICE. Ready to simplify your life or make a smart investment? Vacant possession available after December 31, 2025. (id:52143)
Property Details
| MLS® Number | 25026394 |
| Property Type | Single Family |
| Features | Paved Driveway |
Building
| Bathroom Total | 2 |
| Bedrooms Above Ground | 2 |
| Bedrooms Total | 2 |
| Appliances | Dishwasher, Dryer, Refrigerator, Stove, Washer |
| Cooling Type | Central Air Conditioning |
| Exterior Finish | Brick, Concrete/stucco |
| Fireplace Fuel | Gas |
| Fireplace Present | Yes |
| Fireplace Type | Direct Vent |
| Flooring Type | Ceramic/porcelain, Laminate |
| Foundation Type | Concrete |
| Heating Fuel | Natural Gas |
| Heating Type | Forced Air, Furnace |
| Size Interior | 953 Sqft |
| Total Finished Area | 953 Sqft |
| Type | Apartment |
Land
| Acreage | No |
| Landscape Features | Landscaped |
| Size Irregular | 0 X |
| Size Total Text | 0 X |
| Zoning Description | R3(h) |
Rooms
| Level | Type | Length | Width | Dimensions |
|---|---|---|---|---|
| Main Level | 4pc Ensuite Bath | Measurements not available | ||
| Main Level | 4pc Bathroom | Measurements not available | ||
| Main Level | Laundry Room | Measurements not available | ||
| Main Level | Bedroom | Measurements not available | ||
| Main Level | Primary Bedroom | Measurements not available | ||
| Main Level | Living Room/fireplace | Measurements not available | ||
| Main Level | Kitchen | Measurements not available | ||
| Main Level | Eating Area | Measurements not available |
https://www.realtor.ca/real-estate/29000937/2650-sandwich-west-parkway-unit-405-lasalle
Interested?
Contact us for more information

