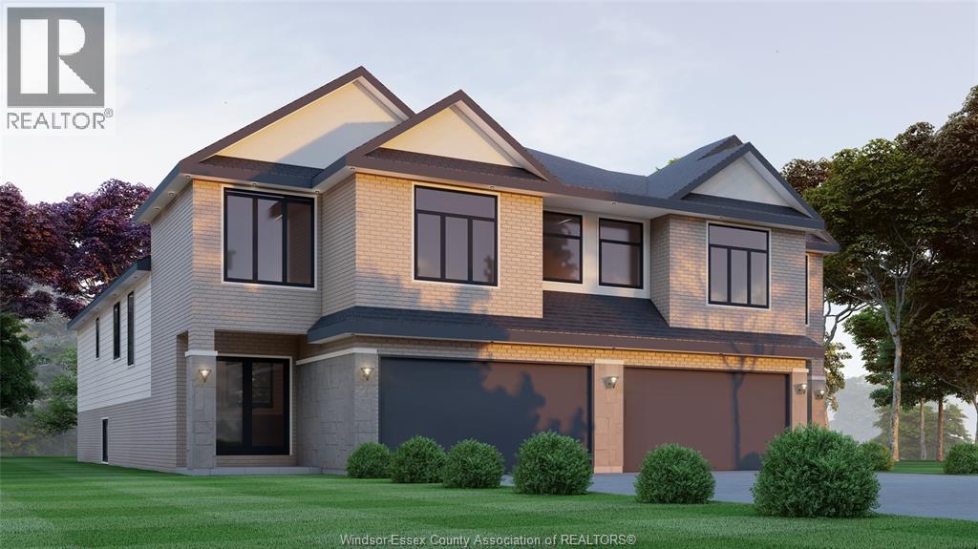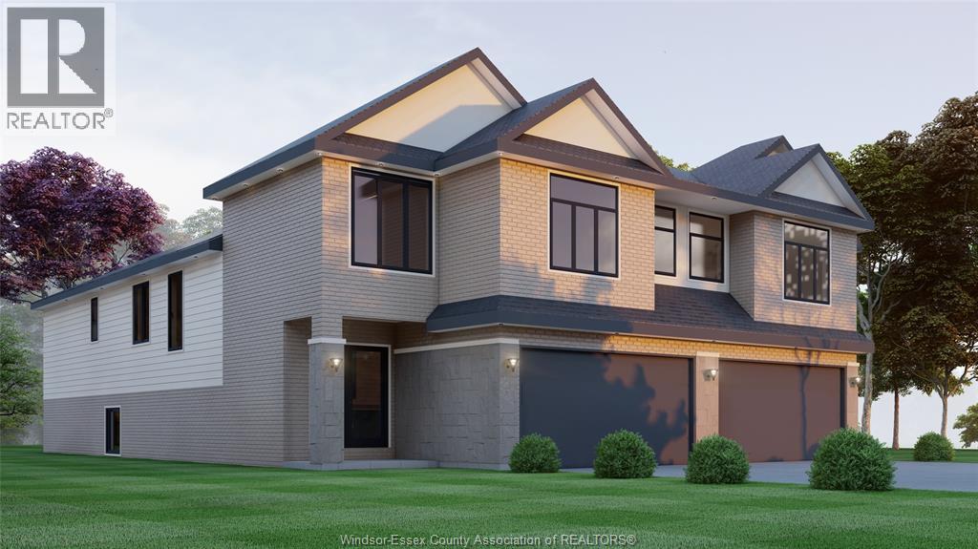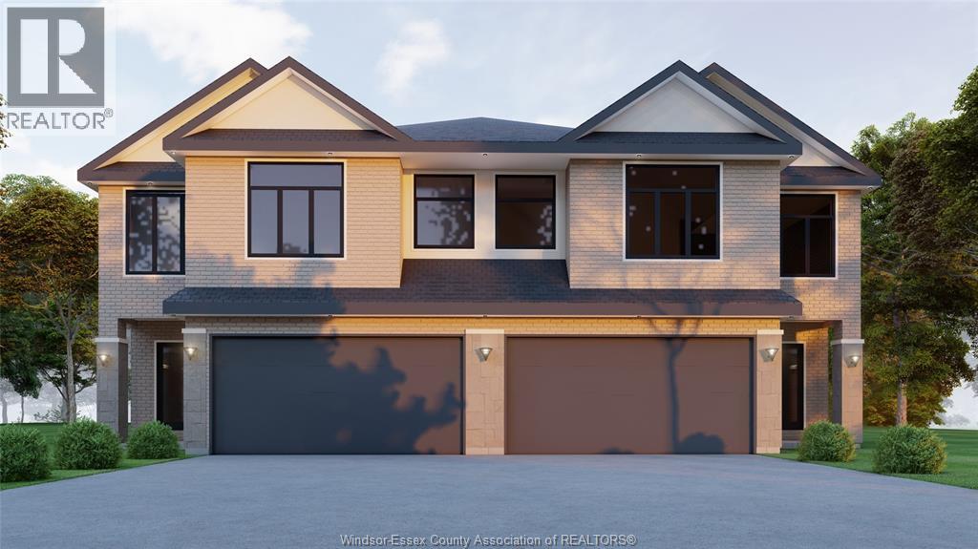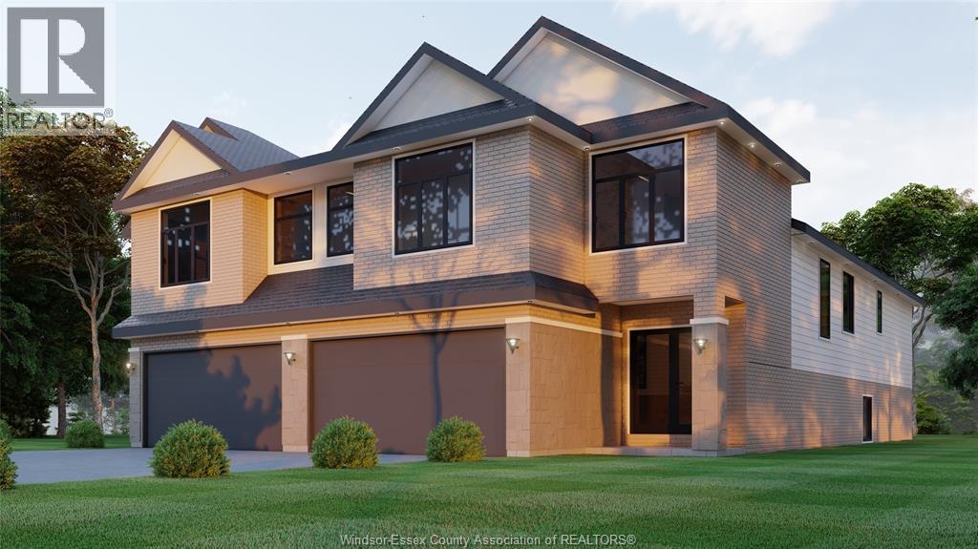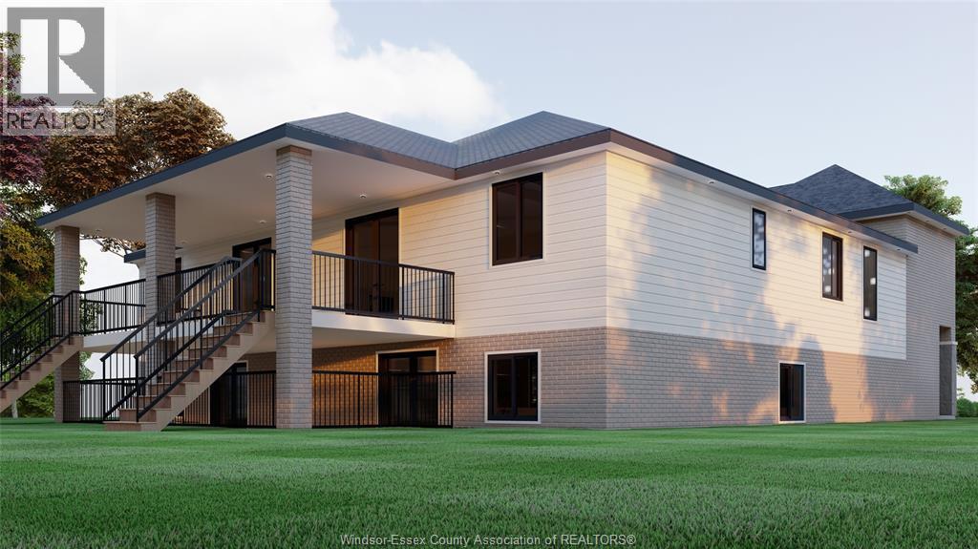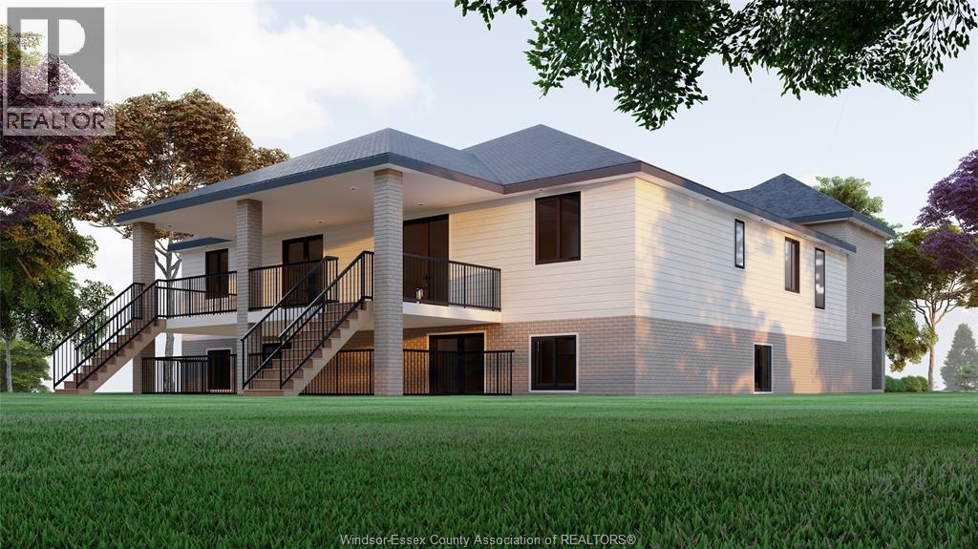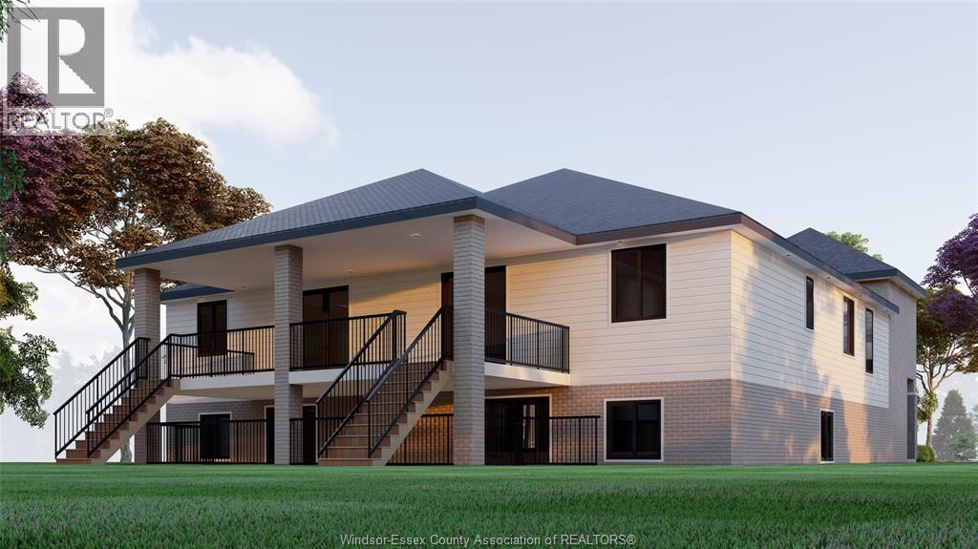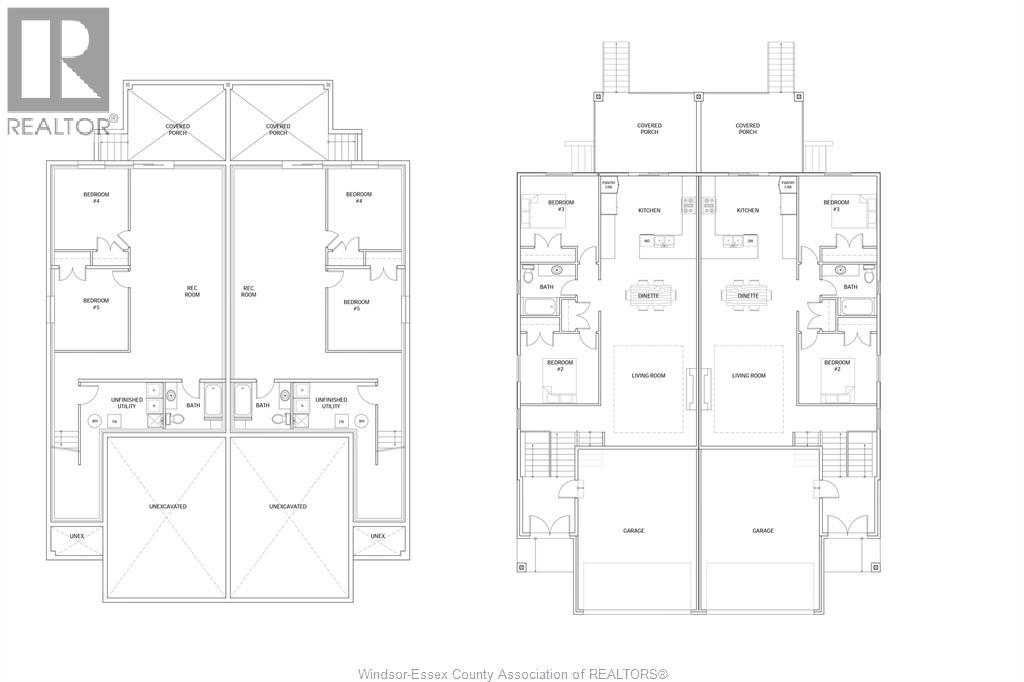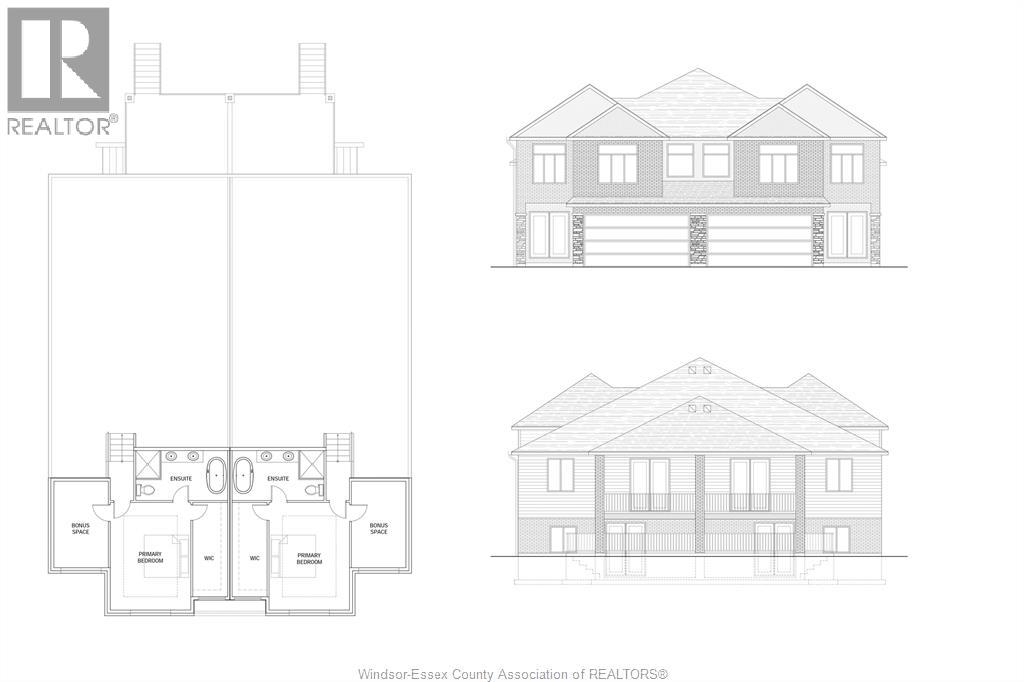2646 Todd Lane Lasalle, Ontario N9H 1K5
$799,999
TO BE BUILT BY CHEHAB CUSTOM HOMES INC. Welcome to 2646 Todd Lane — a stunning 1,791 sq ft semi-detached home in one of LaSalle’s most desirable locations, backing onto an ERCA-protected conservation area for ultimate privacy and natural beauty. Designed with 9-ft ceilings on the basement, main floor, and second-level bonus room featuring elegant boxed ceiling details, this home blends modern design with spacious comfort. Offering 3 bedrooms and 2 bathrooms, including a primary suite with ensuite in the bonus room, plus an open-concept kitchen with granite countertops, ceramic tile in the kitchen and foyer, and hardwood flooring throughout the living areas and bedrooms. Finished with a timeless brick, stucco & stone exterior, this home sits on a 32 x 230.6 ft lot, just minutes to St. Clair College, the highway, shopping, and parks. Quality craftsmanship, contemporary style, and natural serenity — built by Chehab Custom Homes Inc. (id:52143)
Property Details
| MLS® Number | 25027030 |
| Property Type | Single Family |
| Features | Front Driveway, Gravel Driveway |
Building
| Bathroom Total | 3 |
| Bedrooms Above Ground | 3 |
| Bedrooms Below Ground | 2 |
| Bedrooms Total | 5 |
| Architectural Style | Raised Ranch W/ Bonus Room |
| Construction Style Attachment | Semi-detached |
| Cooling Type | Central Air Conditioning |
| Exterior Finish | Brick, Stone, Concrete/stucco |
| Flooring Type | Ceramic/porcelain, Hardwood |
| Foundation Type | Concrete |
| Heating Fuel | Natural Gas |
| Heating Type | Furnace |
| Type | House |
Parking
| Garage |
Land
| Acreage | No |
| Size Irregular | 32 X 230.6 |
| Size Total Text | 32 X 230.6 |
| Zoning Description | Res |
Rooms
| Level | Type | Length | Width | Dimensions |
|---|---|---|---|---|
| Second Level | 4pc Ensuite Bath | Measurements not available | ||
| Second Level | Primary Bedroom | Measurements not available | ||
| Main Level | 3pc Bathroom | Measurements not available | ||
| Main Level | Bedroom | Measurements not available | ||
| Main Level | Bedroom | Measurements not available | ||
| Main Level | Kitchen | Measurements not available | ||
| Main Level | Dining Room | Measurements not available | ||
| Main Level | Living Room | Measurements not available | ||
| Main Level | Foyer | Measurements not available |
https://www.realtor.ca/real-estate/29025527/2646-todd-lane-lasalle
Interested?
Contact us for more information

