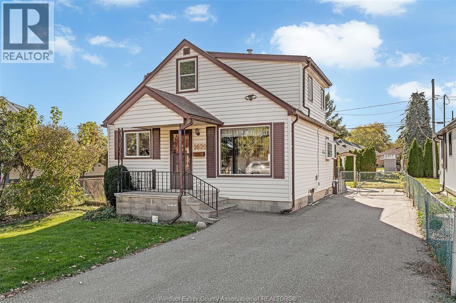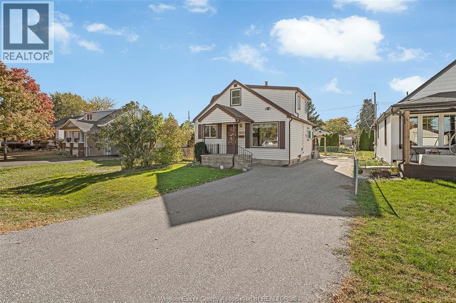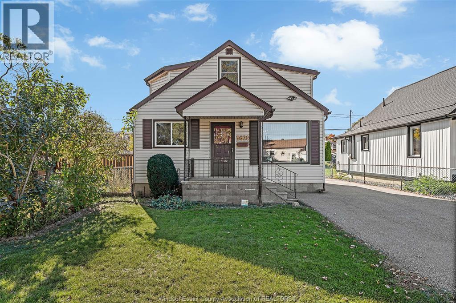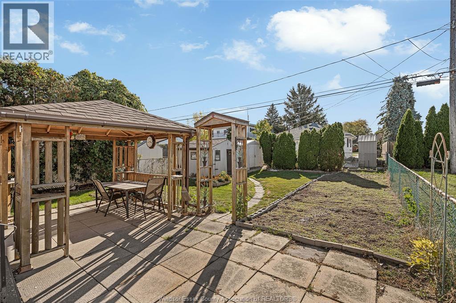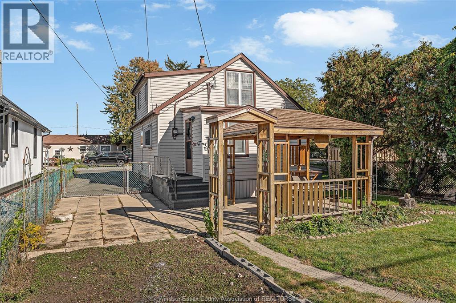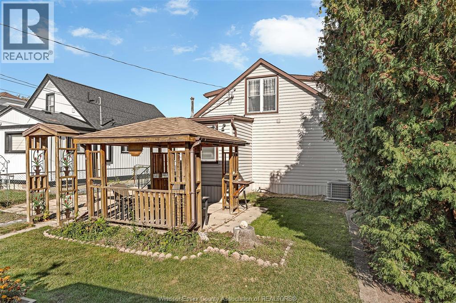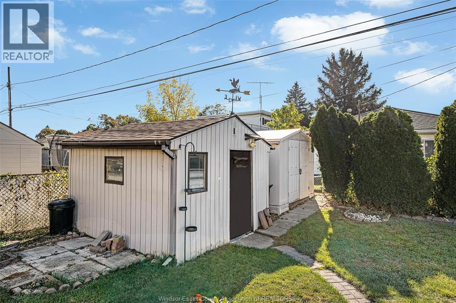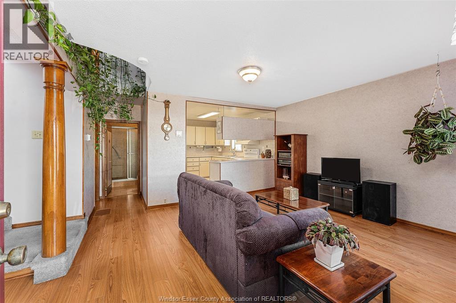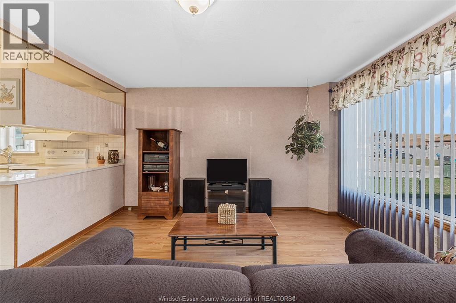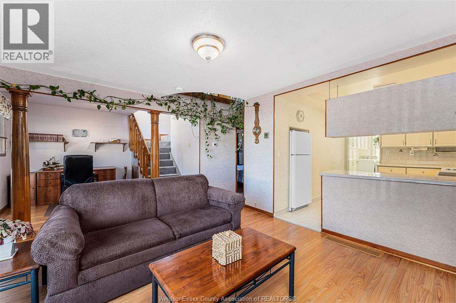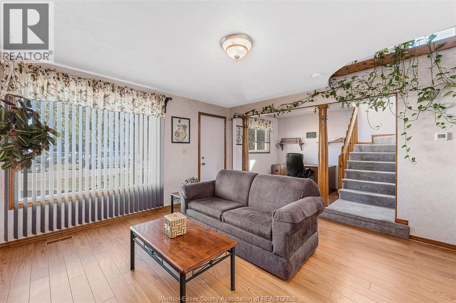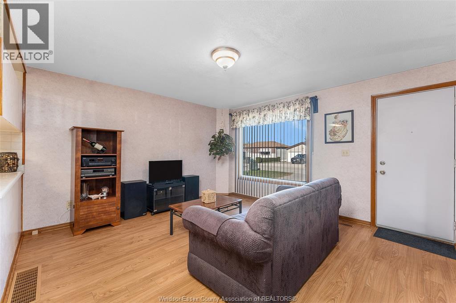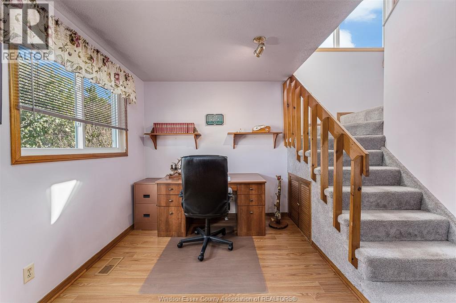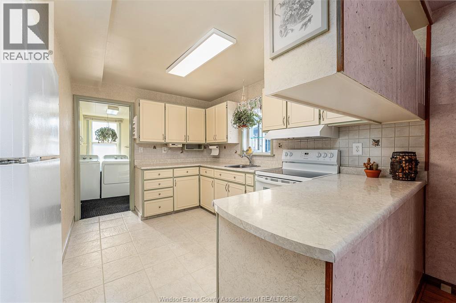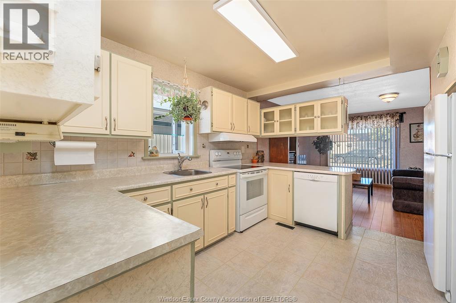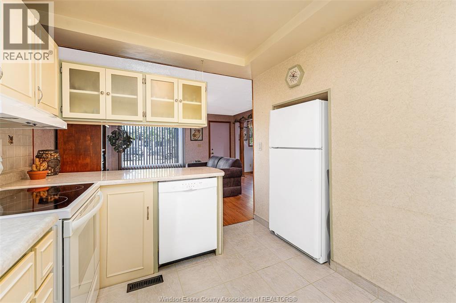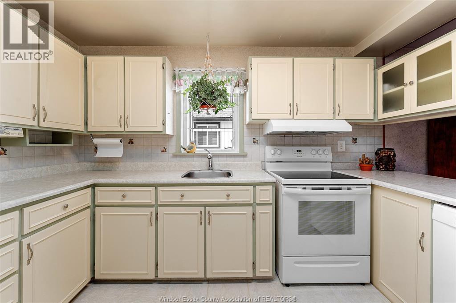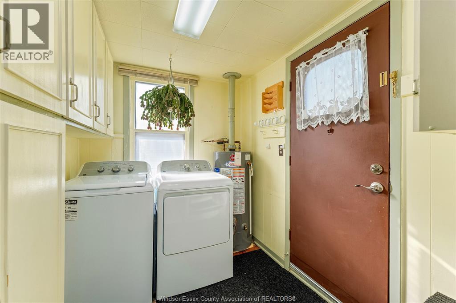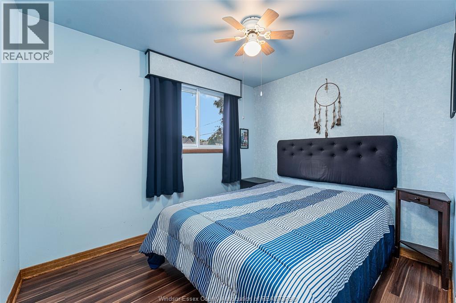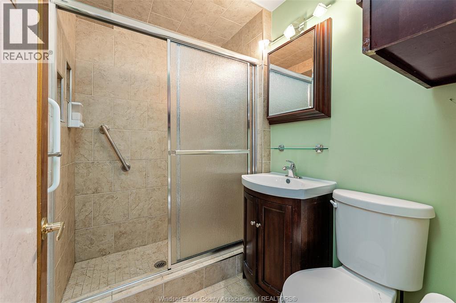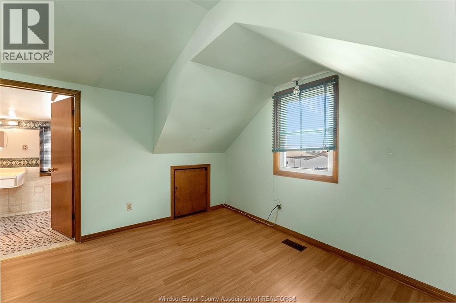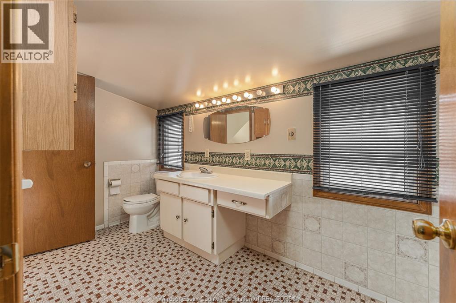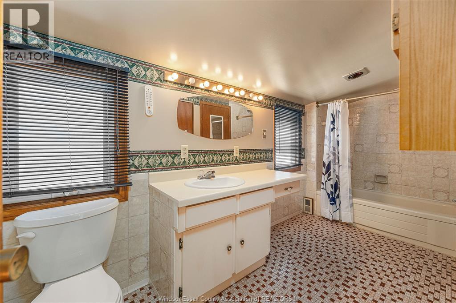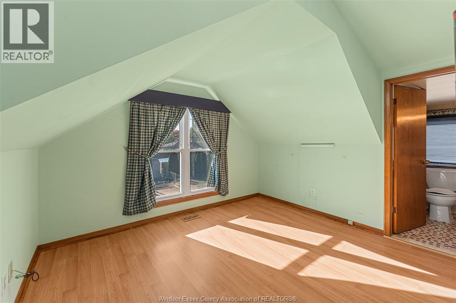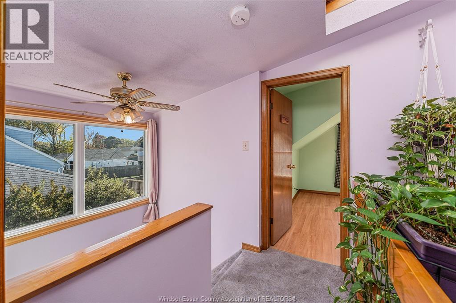3 Bedroom
2 Bathroom
1087 sqft
Central Air Conditioning
Forced Air, Furnace
$349,900
Attention first-time buyers, downsizers, Chrysler workers, etc... Move right into this bright, very well-maintained, 3-bedrm, 2-bth, 2 storey, home! Featuring new windows (2022) , furnace / central air (2023) , updated laminate flooring throughout main & upper levels, ceramic tile in kitchen and baths, new washer & dryer (2025). Main floor offers a bedroom with closet, full updated bath, laundry, kitchen, living/dining combo, & cozy den. Kitchen includes direct vent stove fan, new stove (2024) and custom built-out plant window above sink. Upper-level features two bedrooms with closets connected by a Jack-and-Jill bath, plus a skylight over the staircase for added natural light. Plenty of finished attic storage accessible through upper bedrooms. Additional updates include a new owned furnace & C/A unit** located in insulated crawl space w/ vapor barrier. Crawl space access from inside home and outside. Exterior highlights a front paved driveway, inground sprinkler system (front yard), fenced rear yard with gazebo (gazebo has a bar sink w/ running water), covered front porch and two storage sheds. (id:52143)
Property Details
|
MLS® Number
|
25026420 |
|
Property Type
|
Single Family |
|
Features
|
Paved Driveway, Front Driveway, Side Driveway |
Building
|
Bathroom Total
|
2 |
|
Bedrooms Above Ground
|
3 |
|
Bedrooms Total
|
3 |
|
Appliances
|
Dishwasher, Dryer, Refrigerator, Stove, Washer |
|
Constructed Date
|
1946 |
|
Construction Style Attachment
|
Detached |
|
Cooling Type
|
Central Air Conditioning |
|
Exterior Finish
|
Aluminum/vinyl |
|
Flooring Type
|
Ceramic/porcelain, Laminate |
|
Foundation Type
|
Block |
|
Heating Fuel
|
Natural Gas |
|
Heating Type
|
Forced Air, Furnace |
|
Stories Total
|
2 |
|
Size Interior
|
1087 Sqft |
|
Total Finished Area
|
1087 Sqft |
|
Type
|
House |
Land
|
Acreage
|
No |
|
Fence Type
|
Fence |
|
Size Irregular
|
40.16 X 102.09 Ft |
|
Size Total Text
|
40.16 X 102.09 Ft |
|
Zoning Description
|
Rd1.2 |
Rooms
| Level |
Type |
Length |
Width |
Dimensions |
|
Second Level |
4pc Bathroom |
|
|
Measurements not available |
|
Second Level |
Bedroom |
|
|
Measurements not available |
|
Second Level |
Bedroom |
|
|
Measurements not available |
|
Main Level |
3pc Bathroom |
|
|
Measurements not available |
|
Main Level |
Laundry Room |
|
|
Measurements not available |
|
Main Level |
Living Room/dining Room |
|
|
Measurements not available |
|
Main Level |
Kitchen |
|
|
Measurements not available |
|
Main Level |
Primary Bedroom |
|
|
Measurements not available |
|
Main Level |
Office |
|
|
Measurements not available |
|
Main Level |
Foyer |
|
|
Measurements not available |
https://www.realtor.ca/real-estate/29001565/2629-meldrum-road-windsor

