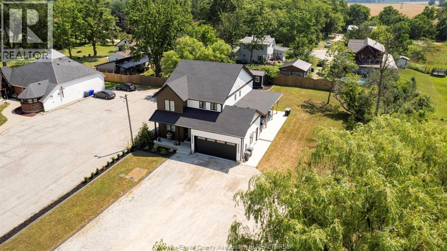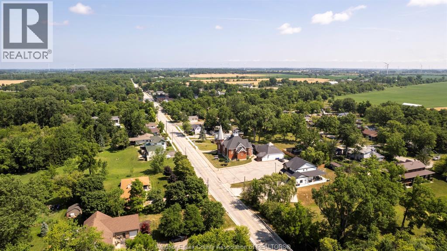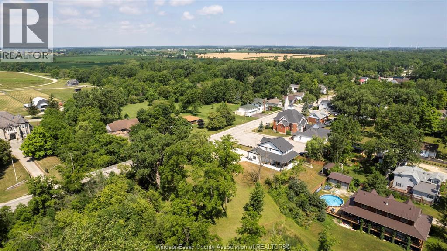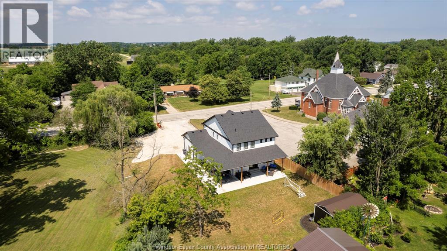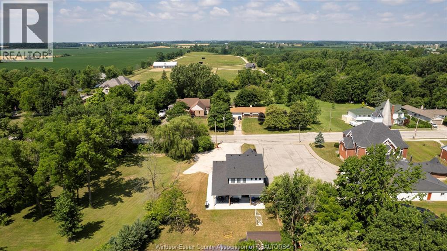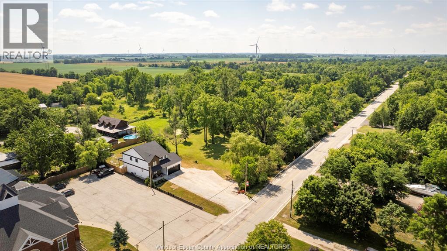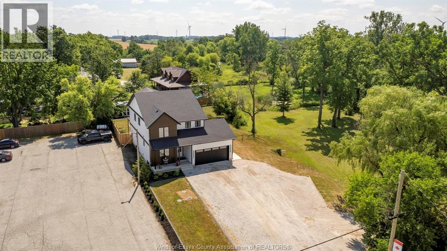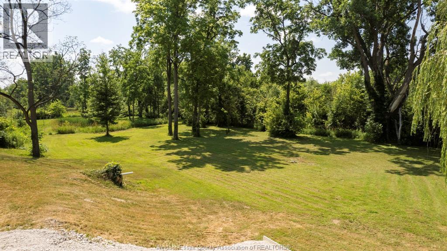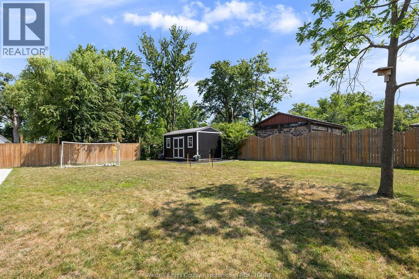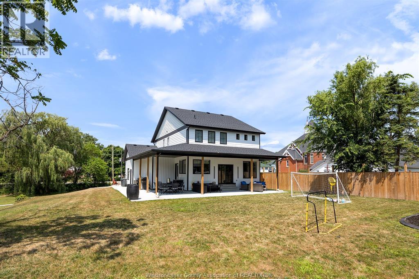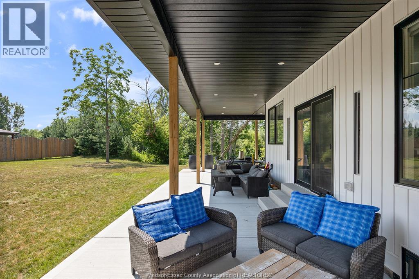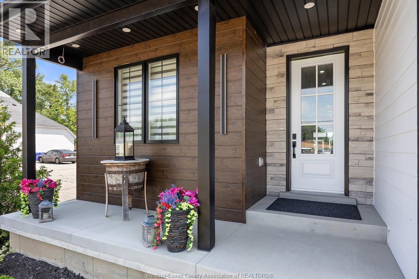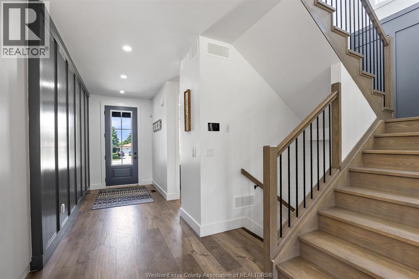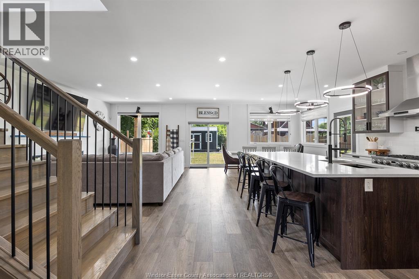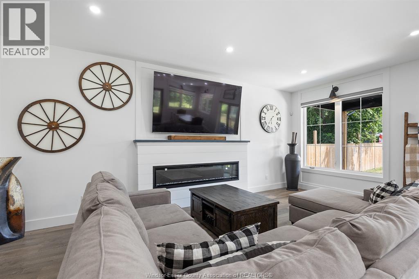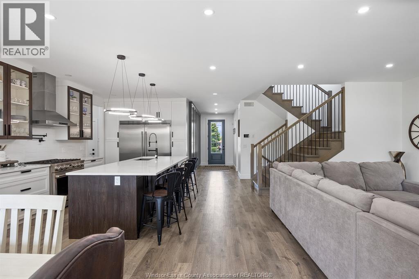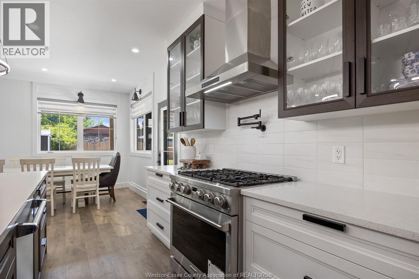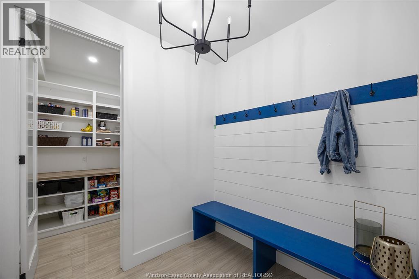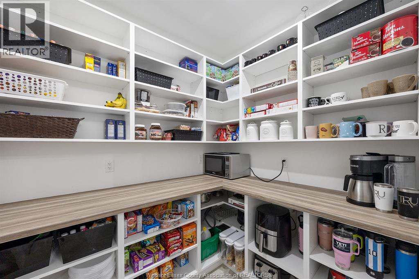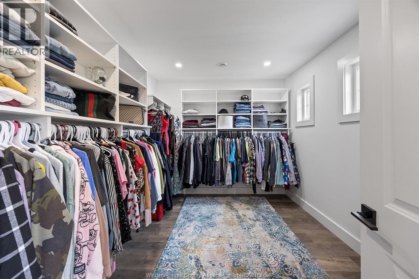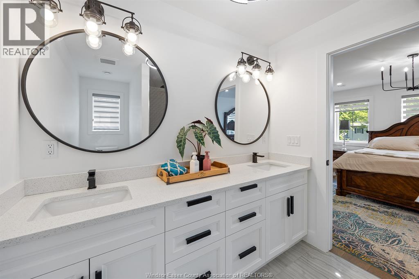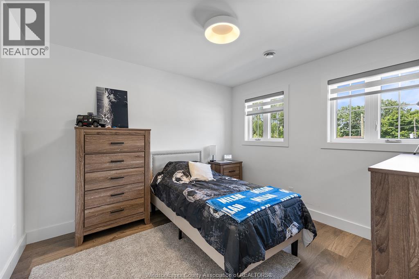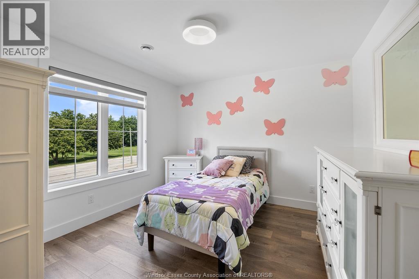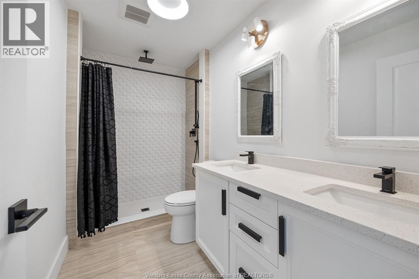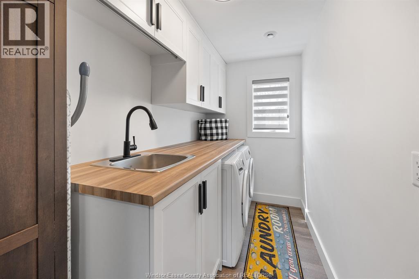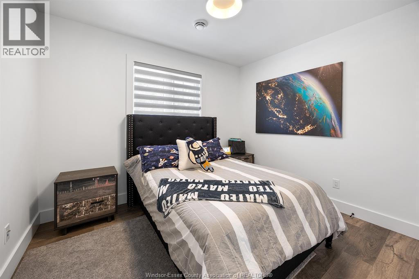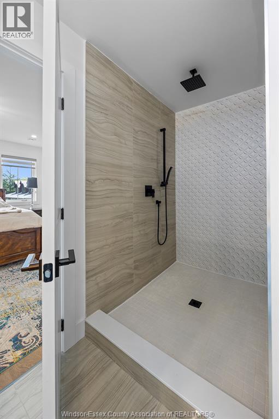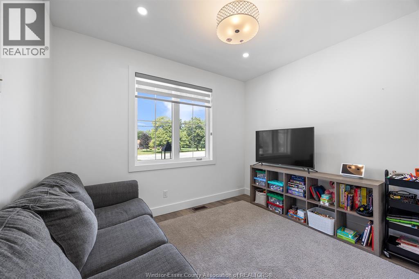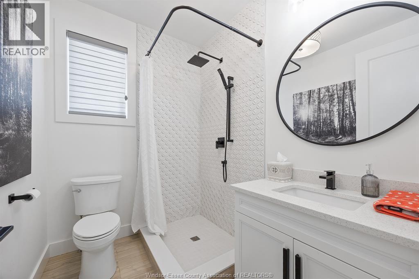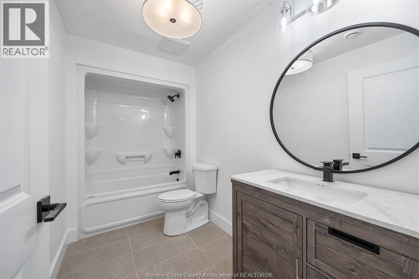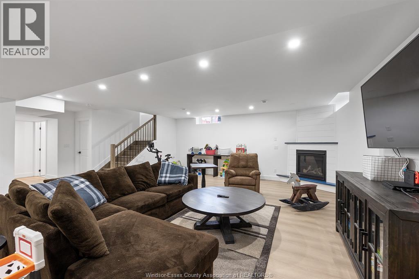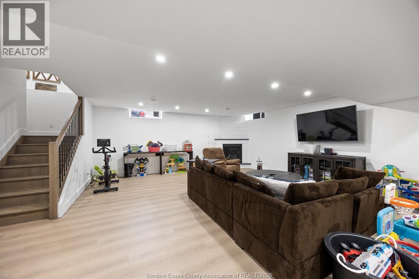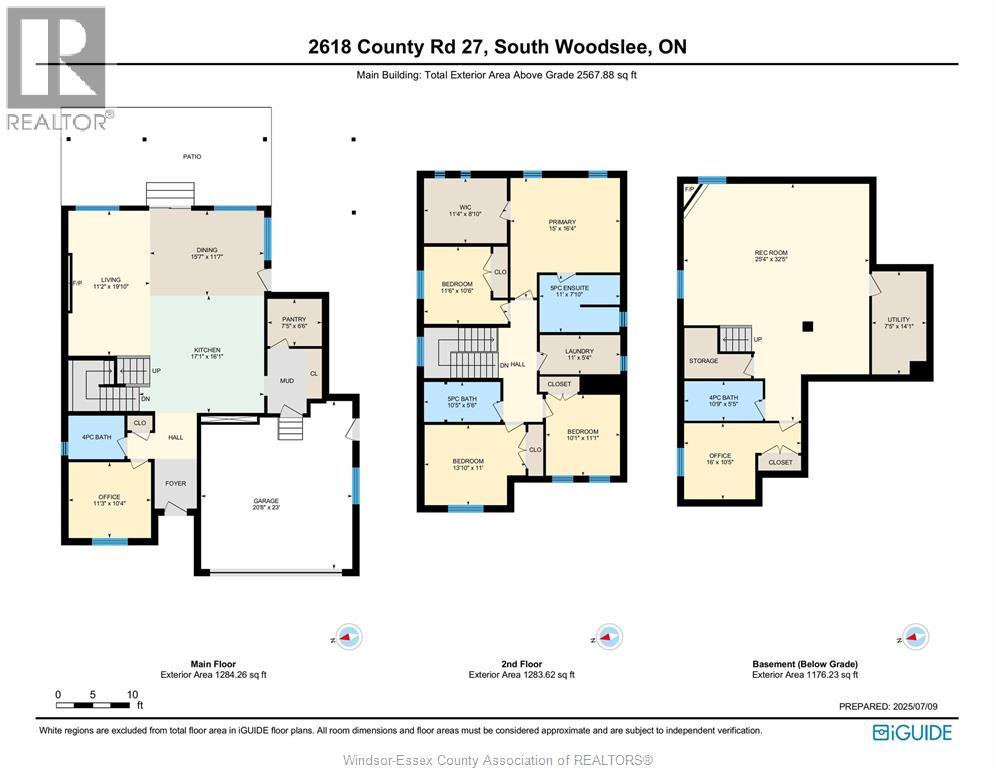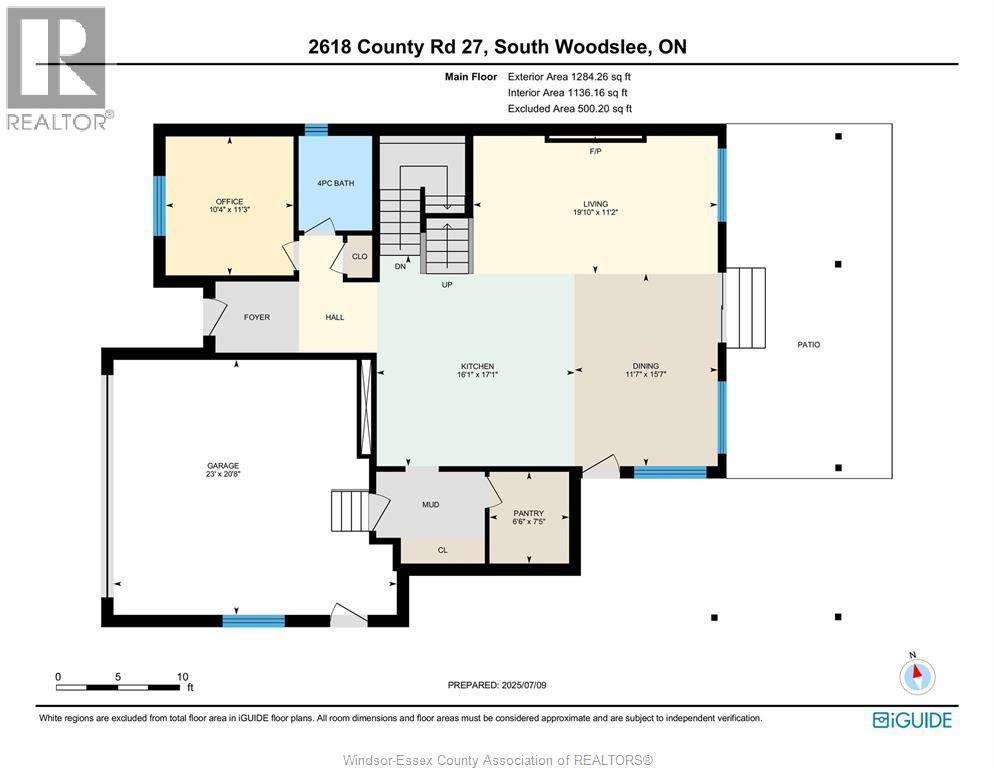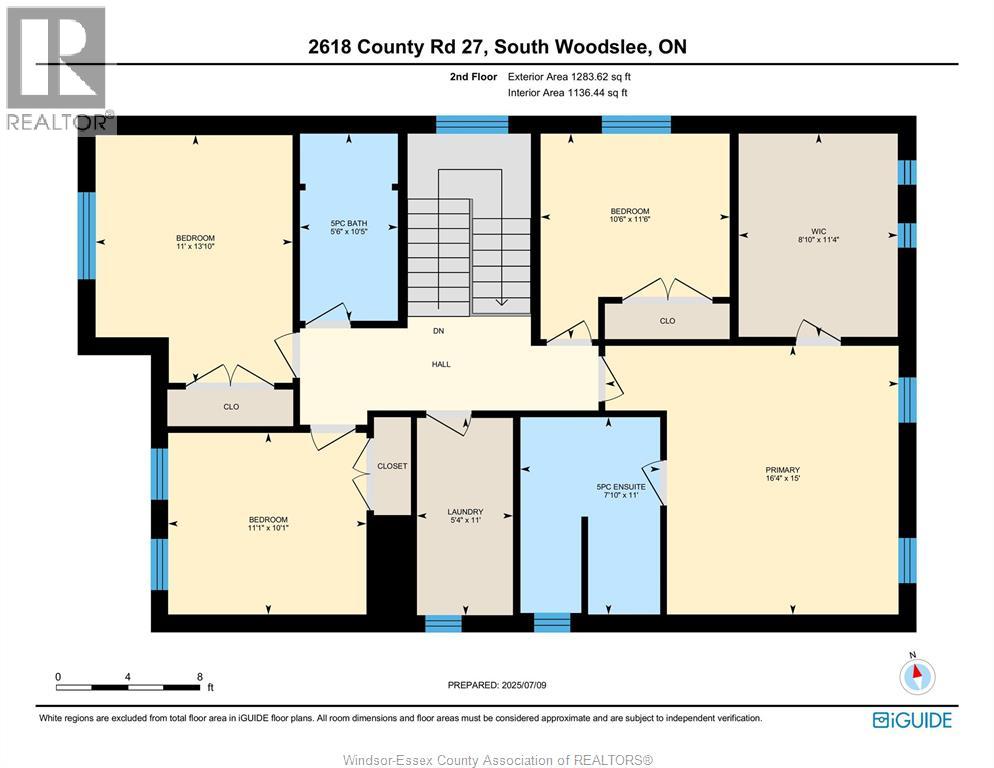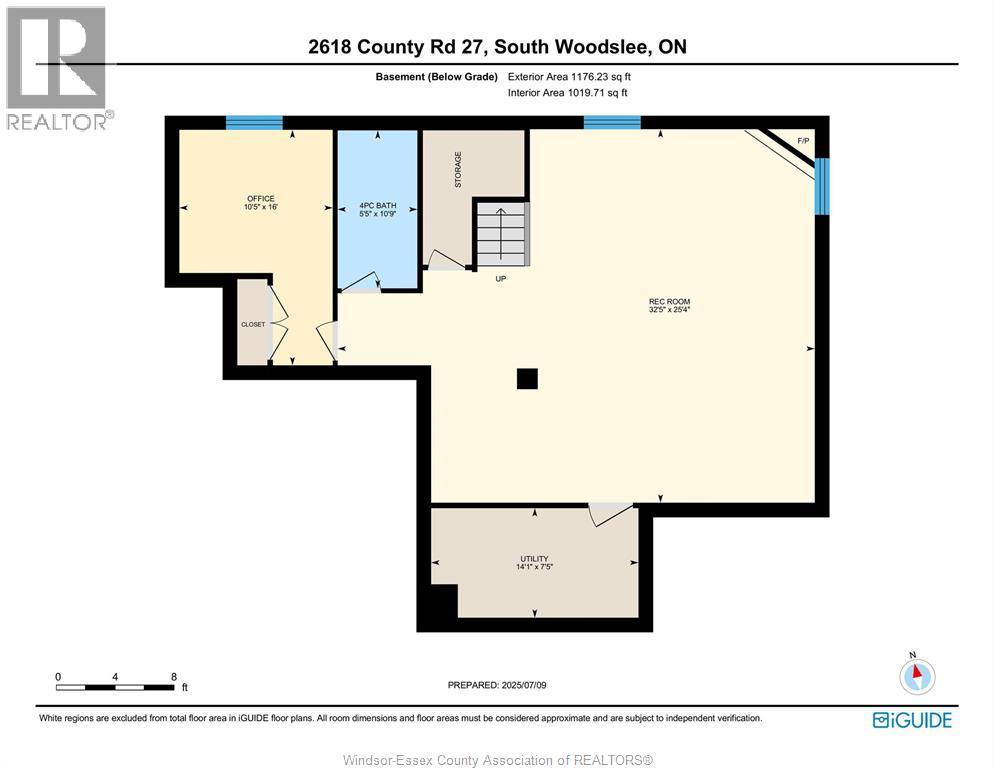2618 County Rd 27 Woodslee, Ontario N0R 1V0
$999,000
Welcome to the scenic community of Woodslee! This stunning new two-storey home offers 5 bedrooms & 4 full baths on a beautiful lot. The open-concept main floor features a modern kitchen, dining area, great room, walk-in pantry, den & full bath—perfect for daily living & entertaining. Upstairs, the spacious primary suite includes a walk-in closet & ensuite. Three additional bedrooms, all with walk-in closets, share a full bath, plus a large laundry room for added convenience. The fully finished basement adds even more living space with a cozy fireplace, extra bedroom & full bath. Blending modern comfort with thoughtful design, this home is the perfect place to call your own! (id:52143)
Property Details
| MLS® Number | 25027684 |
| Property Type | Single Family |
| Features | Ravine, Double Width Or More Driveway, Front Driveway, Gravel Driveway |
Building
| Bathroom Total | 4 |
| Bedrooms Above Ground | 4 |
| Bedrooms Below Ground | 1 |
| Bedrooms Total | 5 |
| Appliances | Dishwasher, Freezer, Refrigerator, Stove |
| Constructed Date | 2023 |
| Construction Style Attachment | Detached |
| Cooling Type | Central Air Conditioning |
| Exterior Finish | Aluminum/vinyl |
| Fireplace Fuel | Gas,gas |
| Fireplace Present | Yes |
| Fireplace Type | Direct Vent,insert |
| Flooring Type | Ceramic/porcelain, Laminate |
| Foundation Type | Concrete |
| Heating Fuel | Natural Gas |
| Heating Type | Forced Air, Furnace |
| Stories Total | 2 |
| Size Interior | 2595 Sqft |
| Total Finished Area | 2595 Sqft |
| Type | House |
Parking
| Attached Garage | |
| Garage | |
| Inside Entry |
Land
| Acreage | No |
| Sewer | Septic System |
| Size Irregular | 170.35 X Irreg / 0.849 Ac |
| Size Total Text | 170.35 X Irreg / 0.849 Ac |
| Zoning Description | R1 |
Rooms
| Level | Type | Length | Width | Dimensions |
|---|---|---|---|---|
| Second Level | 4pc Ensuite Bath | Measurements not available | ||
| Second Level | 4pc Bathroom | Measurements not available | ||
| Second Level | Laundry Room | Measurements not available | ||
| Second Level | Bedroom | Measurements not available | ||
| Second Level | Bedroom | Measurements not available | ||
| Second Level | Bedroom | Measurements not available | ||
| Second Level | Primary Bedroom | Measurements not available | ||
| Basement | 4pc Bathroom | Measurements not available | ||
| Basement | Utility Room | Measurements not available | ||
| Basement | Storage | Measurements not available | ||
| Basement | Bedroom | Measurements not available | ||
| Basement | Recreation Room | Measurements not available | ||
| Main Level | 3pc Bathroom | Measurements not available | ||
| Main Level | Mud Room | Measurements not available | ||
| Main Level | Dining Room | Measurements not available | ||
| Main Level | Kitchen | Measurements not available | ||
| Main Level | Living Room | Measurements not available | ||
| Main Level | Den | Measurements not available |
https://www.realtor.ca/real-estate/29053011/2618-county-rd-27-woodslee
Interested?
Contact us for more information

