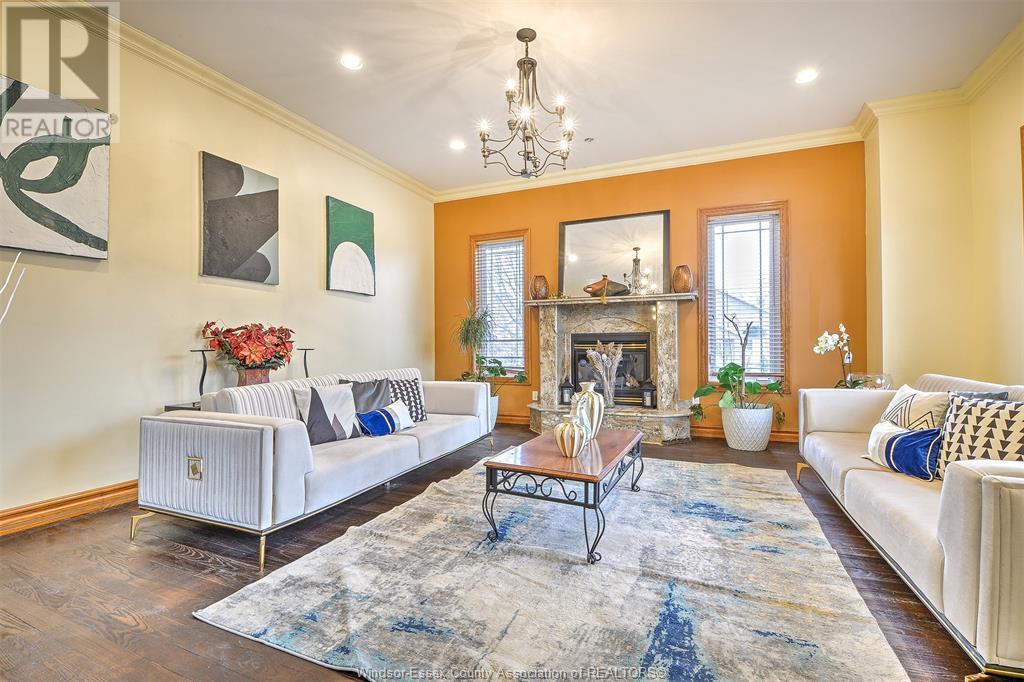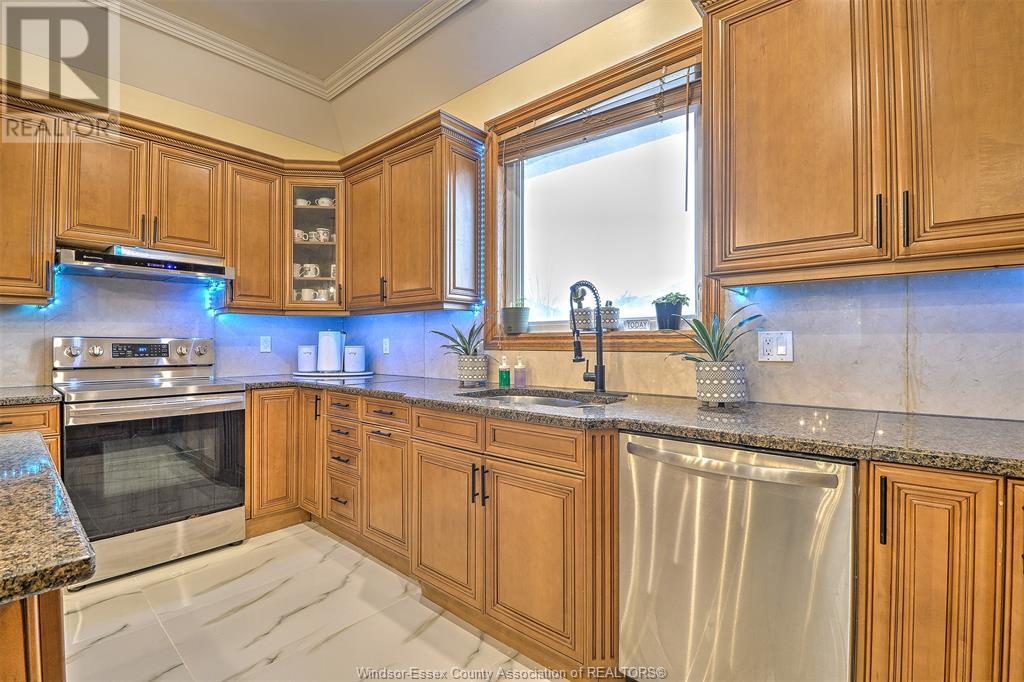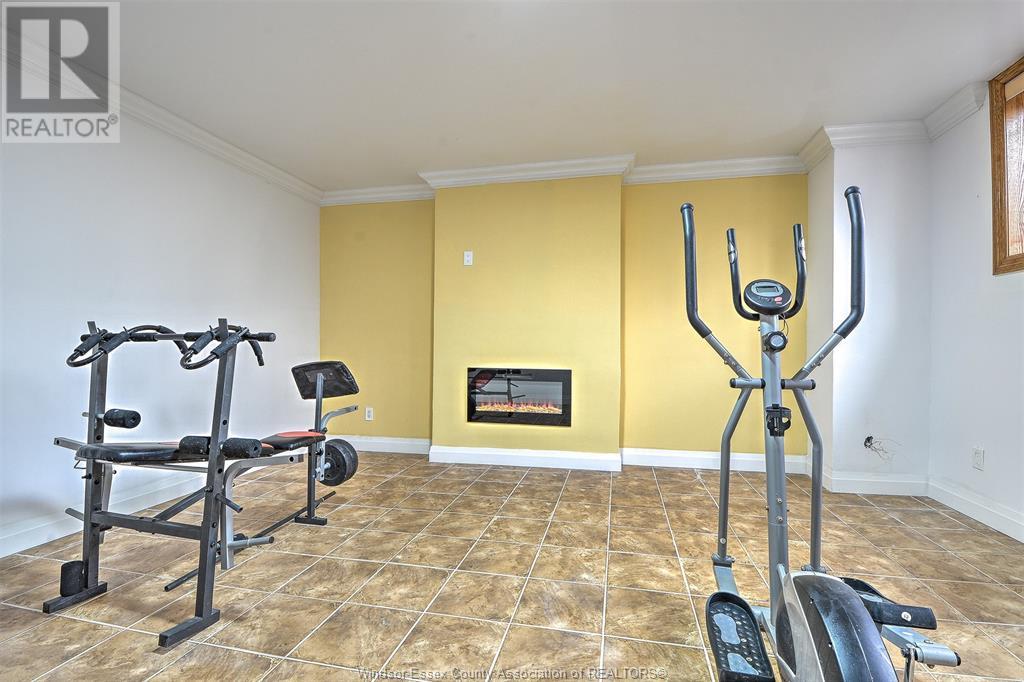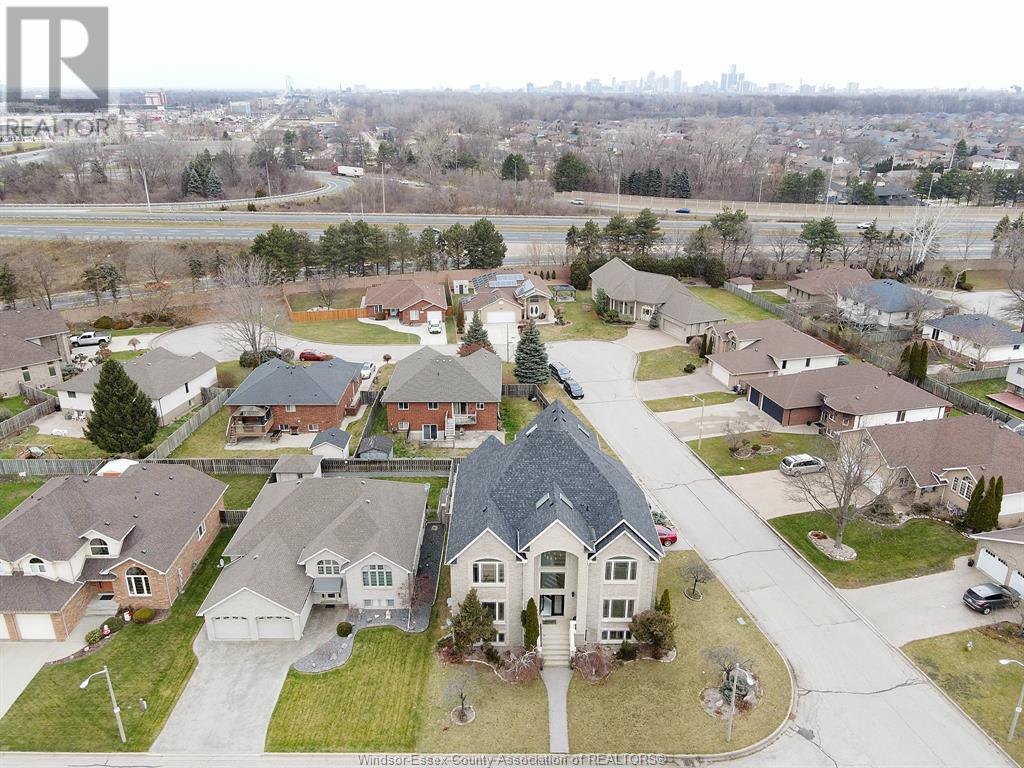2600 Chick Court Windsor, Ontario N9E 4P1
$1,199,999
Dreams really do come true...This could be your very own castle including 2 external balconies. Style, elegance and location. Situated in Bellwood Estates, this home has it all. A grand entrance with a staircase that will grab anyone's attention. Tastefully done from top to bottom, not one room has been left out. Oversized large 4+1 bedrooms, 4 baths. Family room with gas fireplace as well as a Living room with gas fireplace on main floor ideal for entertaining even the biggest family celebrations. Beautifully finished updated kitchen with new stainless steel appliances surrounding large island. Laundry on 2nd floor. 2 electric fireplaces. A grade entrance with bonus in-law suite or a potential rental income. This home is awaiting your arrival. Sprinkler system in place. Open House is October 6, 2024, 2-4pm. (id:52143)
Property Details
| MLS® Number | 23025470 |
| Property Type | Single Family |
| Features | Concrete Driveway, Side Driveway |
Building
| Bathroom Total | 4 |
| Bedrooms Above Ground | 4 |
| Bedrooms Below Ground | 1 |
| Bedrooms Total | 5 |
| Appliances | Central Vacuum, Dishwasher, Dryer, Refrigerator, Stove, Washer, Two Stoves |
| Construction Style Attachment | Detached |
| Cooling Type | Central Air Conditioning |
| Exterior Finish | Stone |
| Flooring Type | Ceramic/porcelain, Hardwood |
| Foundation Type | Concrete |
| Half Bath Total | 1 |
| Heating Fuel | Natural Gas |
| Heating Type | Forced Air, Furnace |
| Stories Total | 3 |
| Type | House |
Parking
| Garage |
Land
| Acreage | No |
| Fence Type | Fence |
| Landscape Features | Landscaped |
| Size Irregular | 72.73xirreg |
| Size Total Text | 72.73xirreg |
| Zoning Description | R1.25 |
Rooms
| Level | Type | Length | Width | Dimensions |
|---|---|---|---|---|
| Second Level | 4pc Bathroom | Measurements not available | ||
| Second Level | 5pc Ensuite Bath | Measurements not available | ||
| Second Level | Laundry Room | Measurements not available | ||
| Second Level | Bedroom | Measurements not available | ||
| Second Level | Bedroom | Measurements not available | ||
| Second Level | Bedroom | Measurements not available | ||
| Second Level | Primary Bedroom | Measurements not available | ||
| Third Level | Dining Nook | Measurements not available | ||
| Basement | 4pc Bathroom | Measurements not available | ||
| Basement | Kitchen | Measurements not available | ||
| Basement | Family Room/fireplace | Measurements not available | ||
| Basement | Bedroom | Measurements not available | ||
| Main Level | 2pc Bathroom | Measurements not available | ||
| Main Level | Dining Room | Measurements not available | ||
| Main Level | Eating Area | Measurements not available | ||
| Main Level | Kitchen | Measurements not available | ||
| Main Level | Family Room/fireplace | Measurements not available | ||
| Main Level | Living Room/fireplace | Measurements not available | ||
| Main Level | Foyer | Measurements not available |
https://www.realtor.ca/real-estate/27342090/2600-chick-court-windsor
Interested?
Contact us for more information





















































