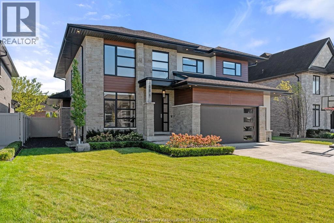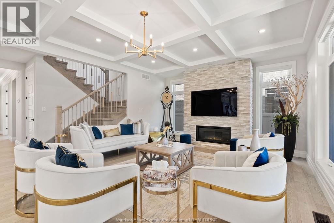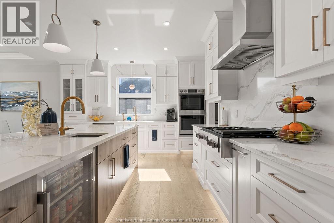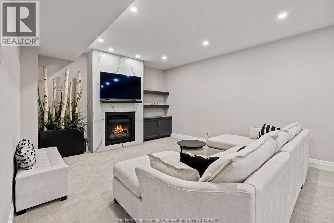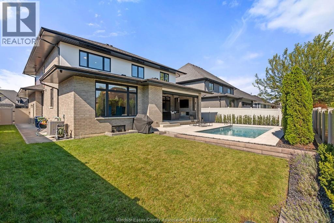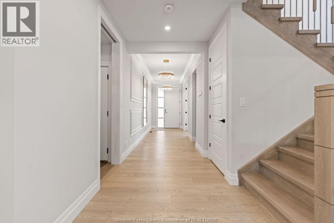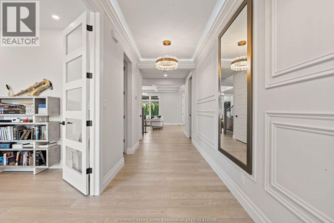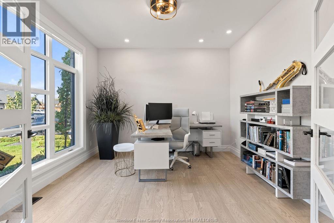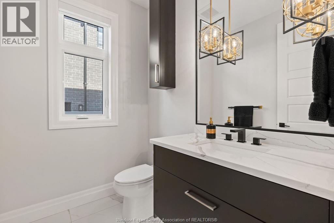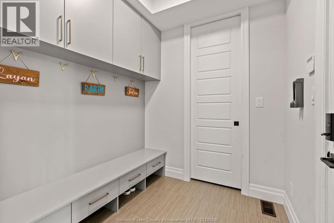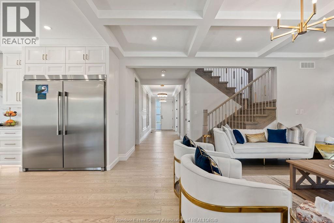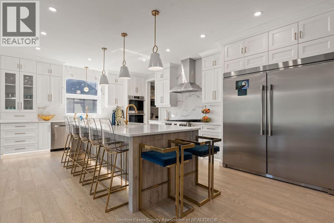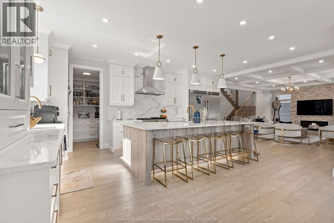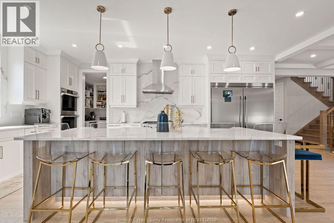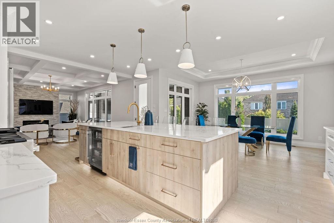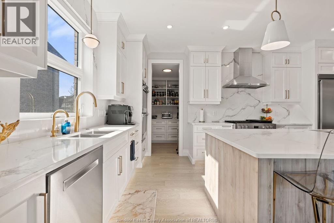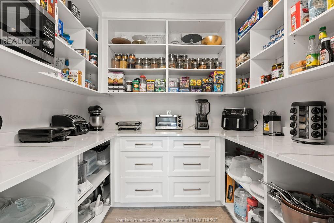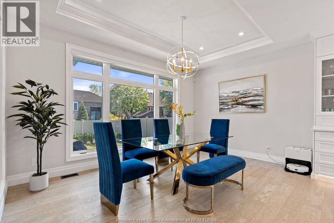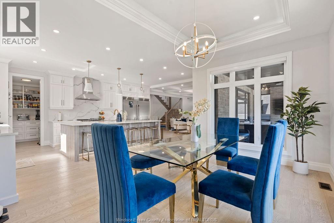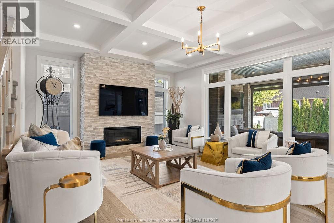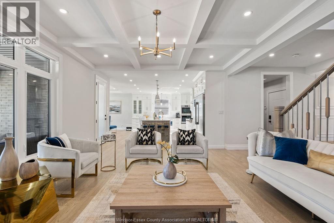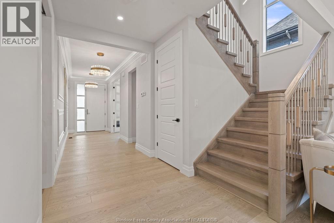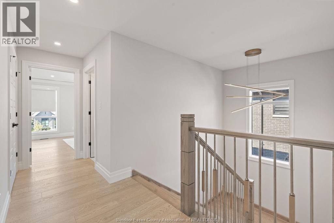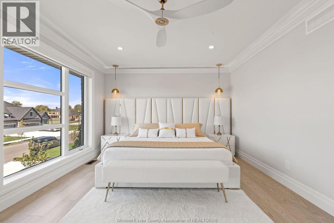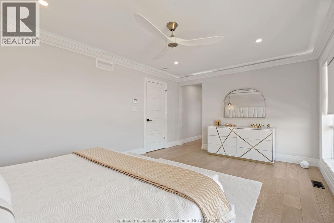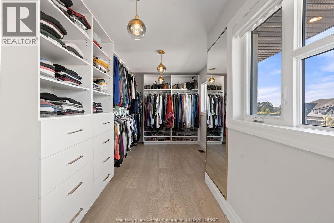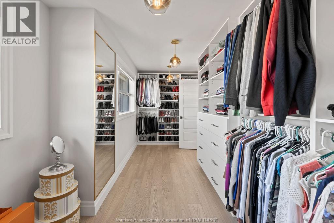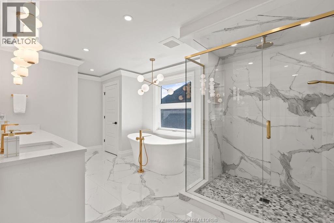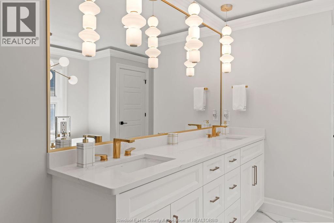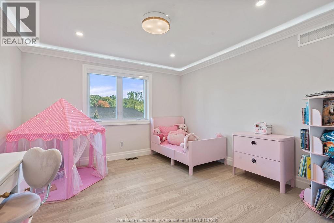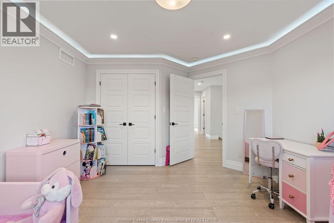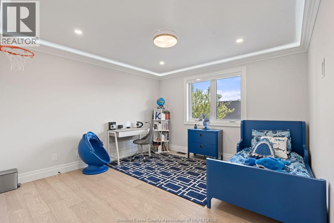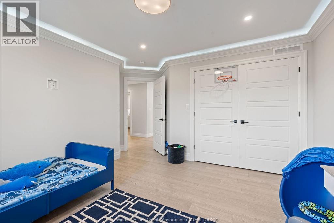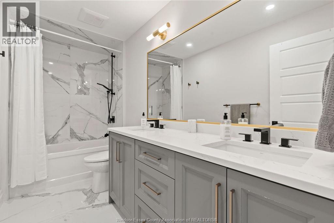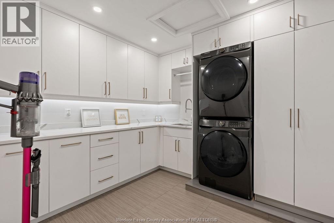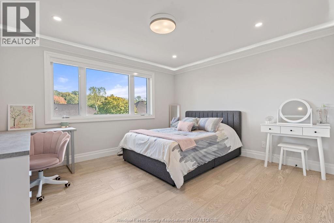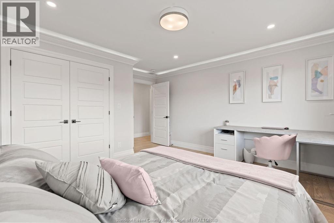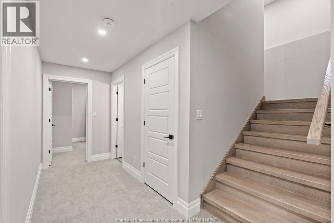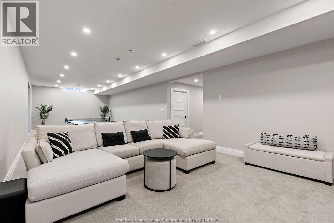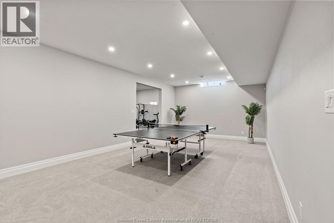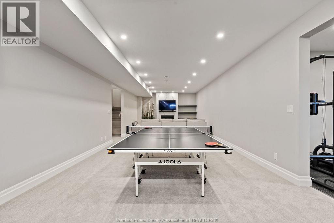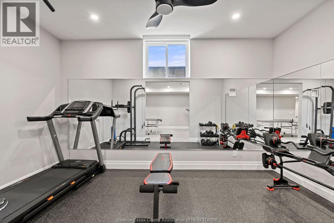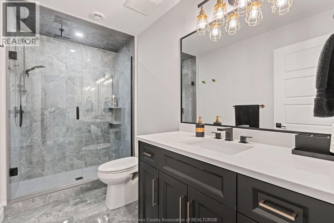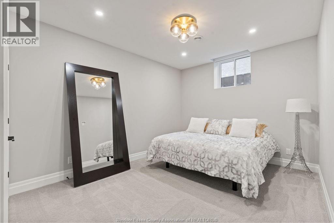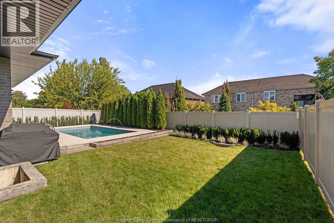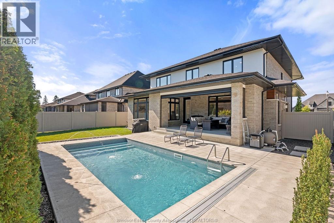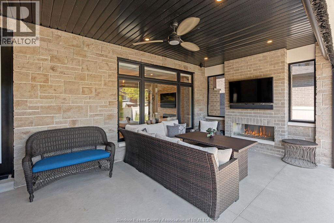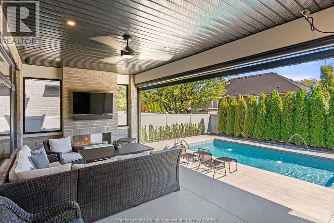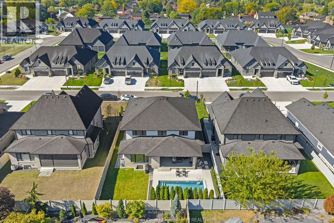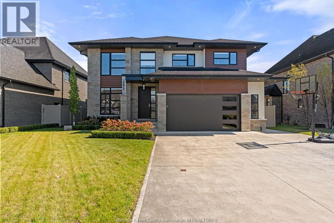5 Bedroom
4 Bathroom
Fireplace
Inground Pool
Central Air Conditioning
Forced Air, Furnace
Landscaped
$1,795,000
Step into luxury living in this absolutely stunning 4+1 BR, 3.1 Bath home by Caster Custom Homes, located on a quiet, professional street in a sought-after, family-friendly neighbourhood, just moment from the water, top-rated schools & Tecumseh amenities. From top to bottom, this home offers tons of finished living space, ultra high-end finishes, & quality construction that truly sets it apart. Inside, the open-concept floor plan flows seamlessly into a spacious family area, both perfectly functional and thoughtfully designed. The custom Cremasco kitchen is a true chef’s dream, featuring an oversized 10-ft island, sleek quartz backsplash, walk-in pantry & top-tier appliances. Upstairs, enjoy generously sized bedrooms, including a luxurious primary retreat complete w/ a spa-inspired ensuite & XL walk-in closet. The second-floor laundry room offers loads of built-in storage & function. Downstairs, the finished basement impresses w/ rare 9-ft ceilings, a dedicated home gym w/ rubber flooring & mirrors, rec area, cozy gas fireplace and an extra bedroom. Outside is your personal resort equipped for year round enjoyment with a heated saltwater inground pool, covered porch w/ gas fireplace and motorized blinds, and a fully fenced yard. The long list of extras incl. motorized window coverings throughout, an oversized garage w/ Gen 3 EV charger, and premium finishes in every corner. Whether you're entertaining friends, raising a family, or simply enjoying the finer things in life, this exceptional home has it all. Don't miss your chance to own a one-of-a-kind property that offers the perfect mix of space, comfort, and quality. (id:52143)
Property Details
|
MLS® Number
|
25025732 |
|
Property Type
|
Single Family |
|
Features
|
Double Width Or More Driveway, Concrete Driveway, Front Driveway |
|
Pool Type
|
Inground Pool |
Building
|
Bathroom Total
|
4 |
|
Bedrooms Above Ground
|
4 |
|
Bedrooms Below Ground
|
1 |
|
Bedrooms Total
|
5 |
|
Appliances
|
Cooktop, Dishwasher, Dryer, Microwave, Refrigerator, Washer, Oven |
|
Constructed Date
|
2022 |
|
Construction Style Attachment
|
Detached |
|
Cooling Type
|
Central Air Conditioning |
|
Exterior Finish
|
Brick, Steel, Concrete/stucco |
|
Fireplace Fuel
|
Gas |
|
Fireplace Present
|
Yes |
|
Fireplace Type
|
Insert |
|
Flooring Type
|
Carpet Over Hardwood, Ceramic/porcelain, Hardwood |
|
Foundation Type
|
Concrete |
|
Half Bath Total
|
1 |
|
Heating Fuel
|
Natural Gas |
|
Heating Type
|
Forced Air, Furnace |
|
Stories Total
|
2 |
|
Type
|
House |
Parking
|
Attached Garage
|
|
|
Garage
|
|
|
Inside Entry
|
|
Land
|
Acreage
|
No |
|
Fence Type
|
Fence |
|
Landscape Features
|
Landscaped |
|
Size Irregular
|
60.81 X 118.39 |
|
Size Total Text
|
60.81 X 118.39 |
|
Zoning Description
|
Res |
Rooms
| Level |
Type |
Length |
Width |
Dimensions |
|
Second Level |
5pc Ensuite Bath |
|
|
Measurements not available |
|
Second Level |
Primary Bedroom |
|
|
Measurements not available |
|
Second Level |
4pc Bathroom |
|
|
Measurements not available |
|
Second Level |
Bedroom |
|
|
Measurements not available |
|
Second Level |
Laundry Room |
|
|
Measurements not available |
|
Second Level |
Bedroom |
|
|
Measurements not available |
|
Second Level |
Bedroom |
|
|
Measurements not available |
|
Basement |
Storage |
|
|
Measurements not available |
|
Basement |
Other |
|
|
Measurements not available |
|
Basement |
Utility Room |
|
|
Measurements not available |
|
Basement |
3pc Bathroom |
|
|
Measurements not available |
|
Basement |
Bedroom |
|
|
Measurements not available |
|
Basement |
Family Room/fireplace |
|
|
Measurements not available |
|
Main Level |
2pc Bathroom |
|
|
Measurements not available |
|
Main Level |
Kitchen |
|
|
Measurements not available |
|
Main Level |
Living Room/fireplace |
|
|
Measurements not available |
|
Main Level |
Mud Room |
|
|
Measurements not available |
|
Main Level |
Office |
|
|
Measurements not available |
|
Main Level |
Foyer |
|
|
Measurements not available |
https://www.realtor.ca/real-estate/28970127/258-xavier-circle-lakeshore

