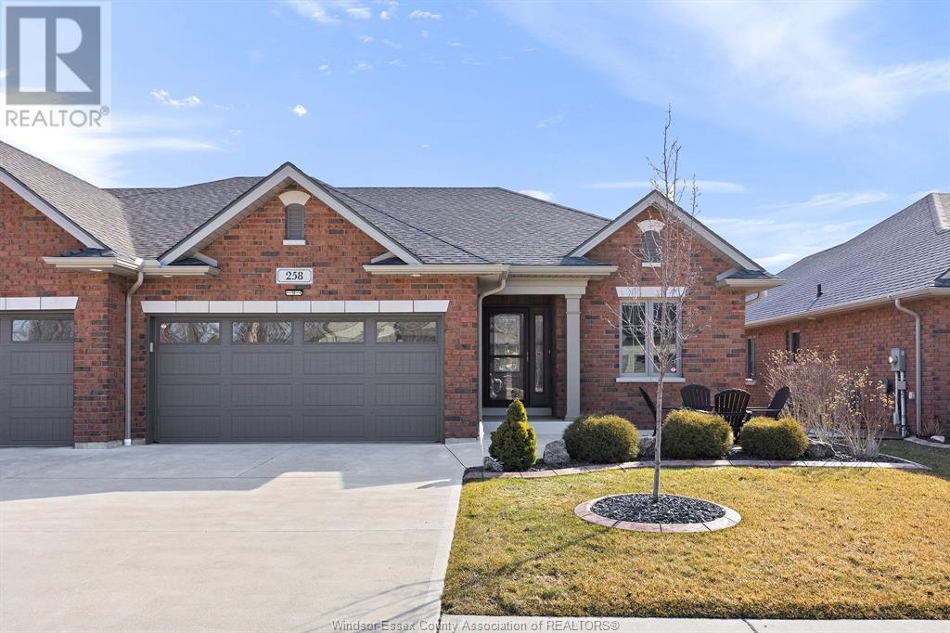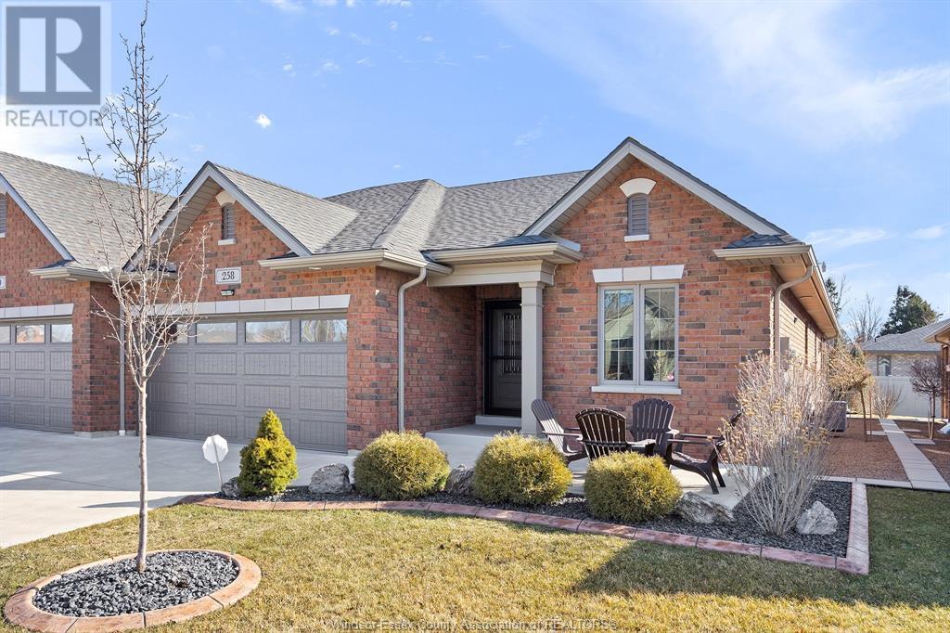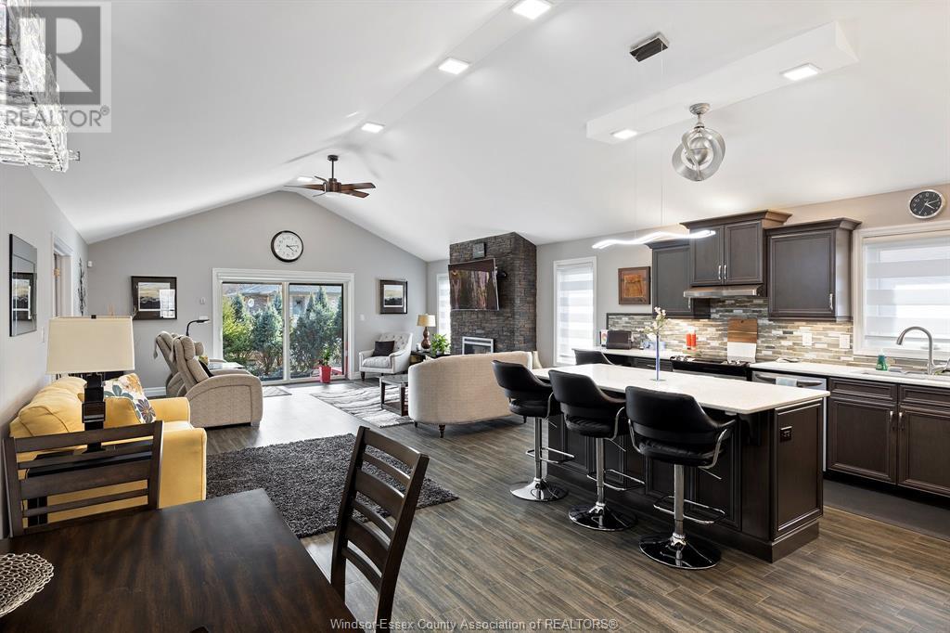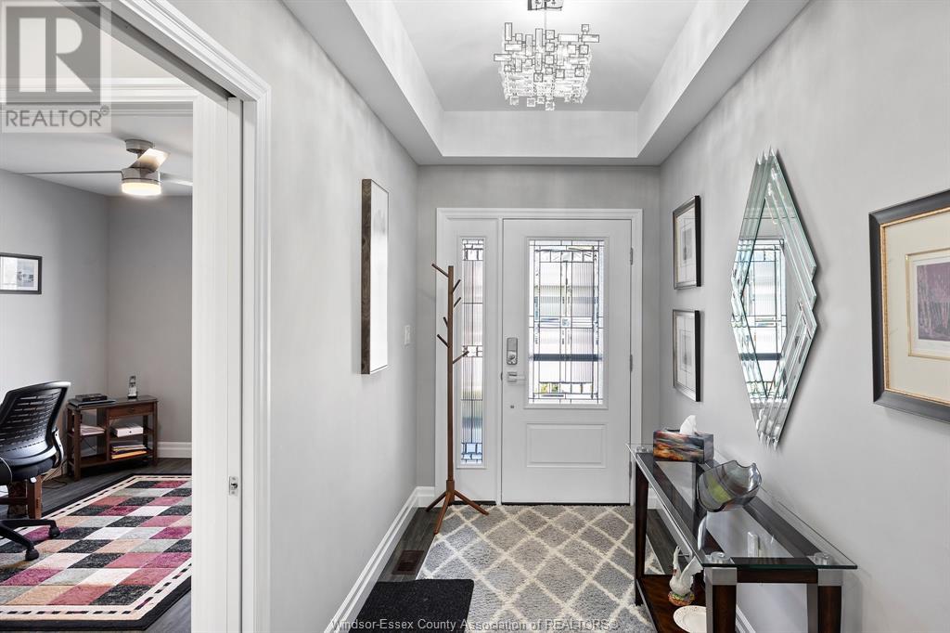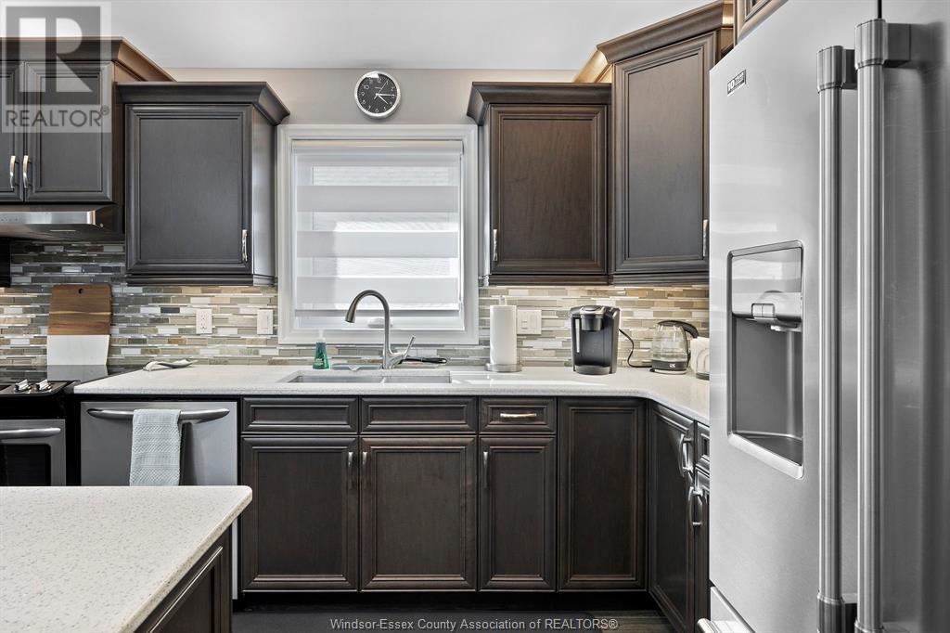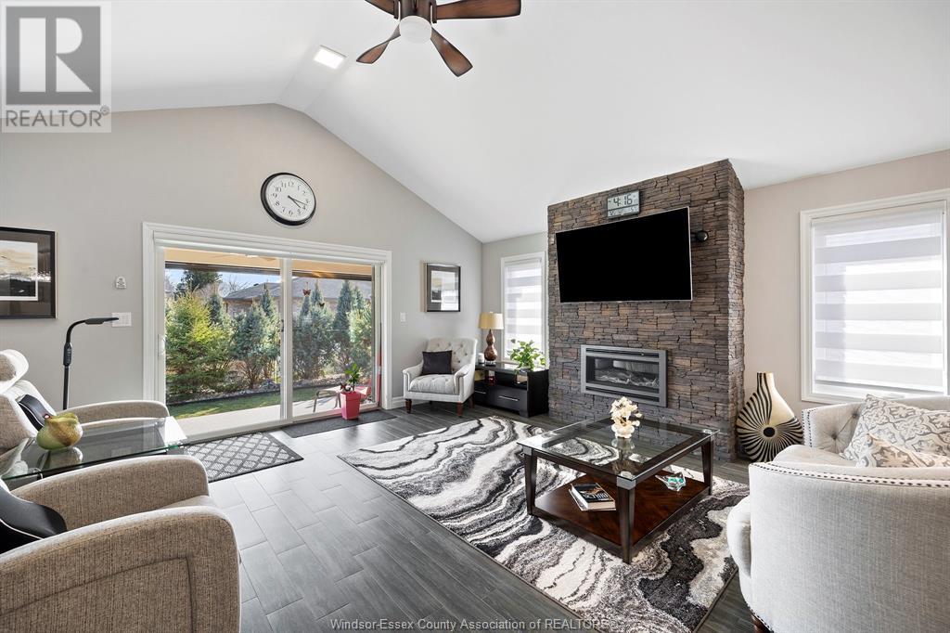258 Serena Street Kingsville, Ontario N9Y 0E8
$799,900
Custom Semi detached ranch (1600 sf main flr) townhome rarely available, only 14 in the sought after Kingsville neighborhood, located in a cul-de-sac & nestled in with Million dollar plus homes. This custom home has many extras & is a must see. Walk into your main floor - two bedrooms, two baths, laundry room,living rm complete with stone claded fireplace. Beautiful kit w/quarts counter tops w/loads of cabinets. Next enter your primary bedrm c/w 4 pc bath & walk-in closet. Entertain in your finished lower level complete with living & games room area, 3rd bedrm, 3pc bath & a large storage/mechanical room. Now let's walk out onto the covered porch complete w/motorized privacy screens or enjoy entertaining on your other 2 patios. An amazing home w/dual zoned heating & cooling & loads of extras. 2 car garage w/epoxy flr. (id:52143)
Property Details
| MLS® Number | 25008241 |
| Property Type | Single Family |
| Equipment Type | Other |
| Features | Cul-de-sac, Concrete Driveway, Finished Driveway |
| Rental Equipment Type | Other |
Building
| Bathroom Total | 3 |
| Bedrooms Above Ground | 2 |
| Bedrooms Below Ground | 1 |
| Bedrooms Total | 3 |
| Appliances | Dryer, Refrigerator, Stove, Washer |
| Architectural Style | Bungalow, Ranch |
| Constructed Date | 2019 |
| Construction Style Attachment | Semi-detached |
| Cooling Type | Central Air Conditioning |
| Exterior Finish | Brick, Stone |
| Fireplace Fuel | Gas |
| Fireplace Present | Yes |
| Fireplace Type | Direct Vent |
| Flooring Type | Ceramic/porcelain, Cushion/lino/vinyl |
| Foundation Type | Concrete |
| Heating Fuel | Natural Gas |
| Heating Type | Forced Air |
| Stories Total | 1 |
| Type | House |
Parking
| Garage |
Land
| Acreage | No |
| Size Irregular | 42.06xft |
| Size Total Text | 42.06xft |
| Zoning Description | Res |
Rooms
| Level | Type | Length | Width | Dimensions |
|---|---|---|---|---|
| Lower Level | Utility Room | Measurements not available | ||
| Lower Level | Bedroom | Measurements not available | ||
| Lower Level | Games Room | Measurements not available | ||
| Lower Level | Family Room | Measurements not available | ||
| Main Level | 3pc Bathroom | Measurements not available | ||
| Main Level | 4pc Ensuite Bath | Measurements not available | ||
| Main Level | Laundry Room | Measurements not available | ||
| Main Level | Bedroom | Measurements not available | ||
| Main Level | Primary Bedroom | Measurements not available | ||
| Main Level | Family Room/fireplace | Measurements not available | ||
| Main Level | Kitchen/dining Room | Measurements not available | ||
| Main Level | Foyer | Measurements not available |
https://www.realtor.ca/real-estate/28157770/258-serena-street-kingsville
Interested?
Contact us for more information

