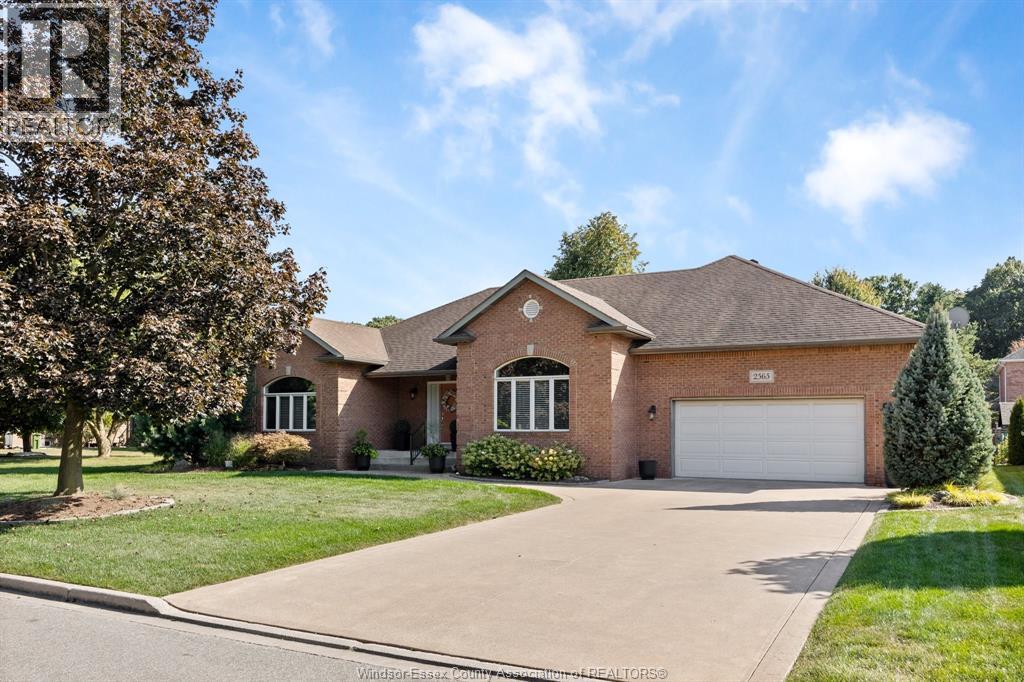2565 Bridgeway Boulevard Lasalle, Ontario N9H 2K6
$989,900
Stunning all-brick ranch located in one of LaSalle's most prestigious neighborhoods. This impeccably maintained home boasts an open-concept layout with 3 spacious bedrooms and 3 baths on the main floor. The elegant kitchen offers state-of-the-art appliances, abundant workspace, a convenient sit-up island, and a bright eating area overlooking the backyard-perfect for everyday living and entertaining. The living room impresses with a soaring cathedral ceiling and striking fireplace. The finished basement expands the living space with a 4th bedroom, full bath, relaxing steam room, and ample storage. Outdoors, enjoy a covered rear porch with epoxy finish, heated inground pool, low-maintenance AstroTurf, and a professionally landscaped front yard complete with sprinkler system. Additional features include a security alarm system for peace of mind. Ideally situated near scenic trails, top-rated schools, and shopping. (id:52143)
Open House
This property has open houses!
2:00 pm
Ends at:4:00 pm
Property Details
| MLS® Number | 25023438 |
| Property Type | Single Family |
| Features | Concrete Driveway, Finished Driveway, Front Driveway |
| Pool Features | Pool Equipment |
| Pool Type | Inground Pool |
Building
| Bathroom Total | 4 |
| Bedrooms Above Ground | 3 |
| Bedrooms Below Ground | 1 |
| Bedrooms Total | 4 |
| Appliances | Central Vacuum, Cooktop, Dishwasher, Dryer, Microwave, Refrigerator, Washer, Oven |
| Architectural Style | Ranch |
| Constructed Date | 1994 |
| Construction Style Attachment | Detached |
| Cooling Type | Central Air Conditioning |
| Exterior Finish | Brick |
| Fireplace Fuel | Gas |
| Fireplace Present | Yes |
| Fireplace Type | Direct Vent |
| Flooring Type | Carpeted, Ceramic/porcelain, Hardwood |
| Foundation Type | Concrete |
| Half Bath Total | 1 |
| Heating Fuel | Natural Gas |
| Heating Type | Forced Air, Furnace |
| Stories Total | 1 |
| Size Interior | 2282 Sqft |
| Total Finished Area | 2282 Sqft |
| Type | House |
Parking
| Attached Garage | |
| Garage |
Land
| Acreage | No |
| Landscape Features | Landscaped |
| Size Irregular | 82.5 X 109.50 Ft |
| Size Total Text | 82.5 X 109.50 Ft |
| Zoning Description | Res |
Rooms
| Level | Type | Length | Width | Dimensions |
|---|---|---|---|---|
| Basement | 3pc Bathroom | Measurements not available | ||
| Basement | Utility Room | Measurements not available | ||
| Basement | Storage | Measurements not available | ||
| Basement | Cold Room | Measurements not available | ||
| Basement | Bedroom | Measurements not available | ||
| Basement | Family Room | Measurements not available | ||
| Main Level | 3pc Ensuite Bath | Measurements not available | ||
| Main Level | 2pc Bathroom | Measurements not available | ||
| Main Level | 4pc Bathroom | Measurements not available | ||
| Main Level | Primary Bedroom | Measurements not available | ||
| Main Level | Bedroom | Measurements not available | ||
| Main Level | Bedroom | Measurements not available | ||
| Main Level | Laundry Room | Measurements not available | ||
| Main Level | Dining Room | Measurements not available | ||
| Main Level | Kitchen/dining Room | Measurements not available | ||
| Main Level | Family Room/fireplace | Measurements not available | ||
| Main Level | Foyer | Measurements not available |
https://www.realtor.ca/real-estate/28864025/2565-bridgeway-boulevard-lasalle
Interested?
Contact us for more information








































