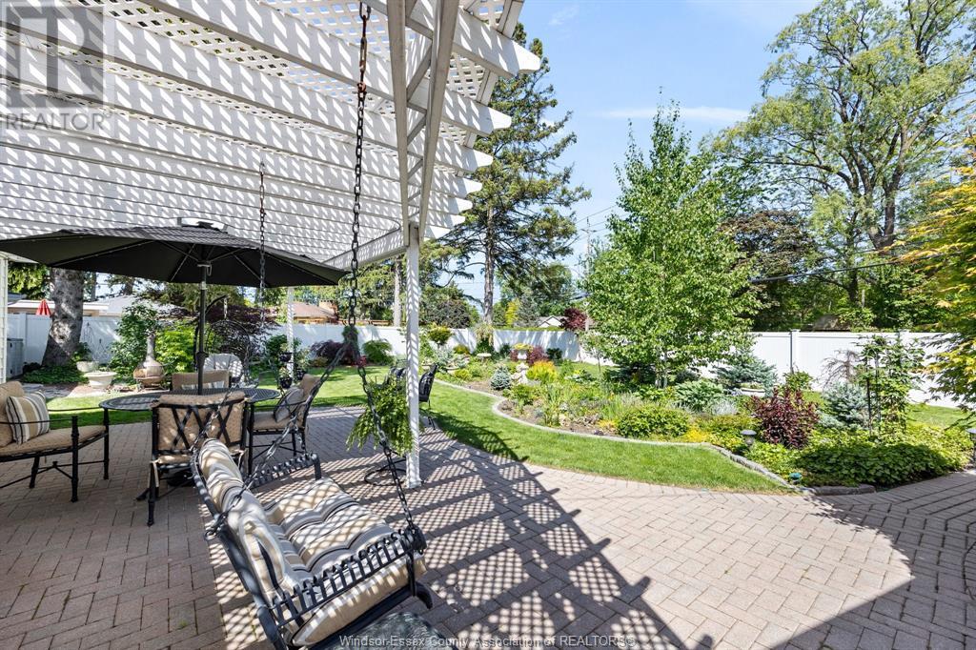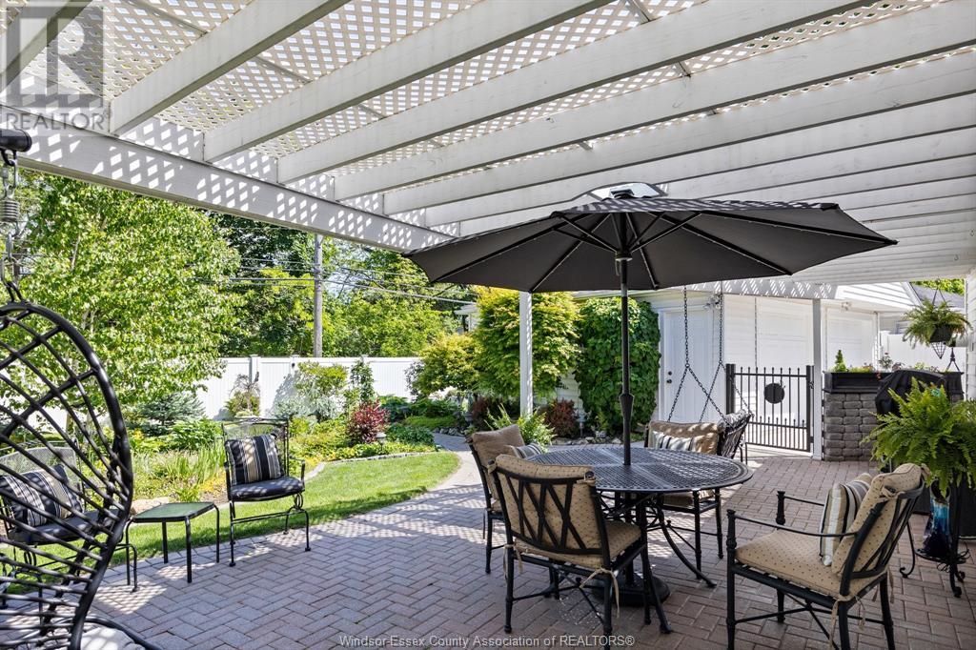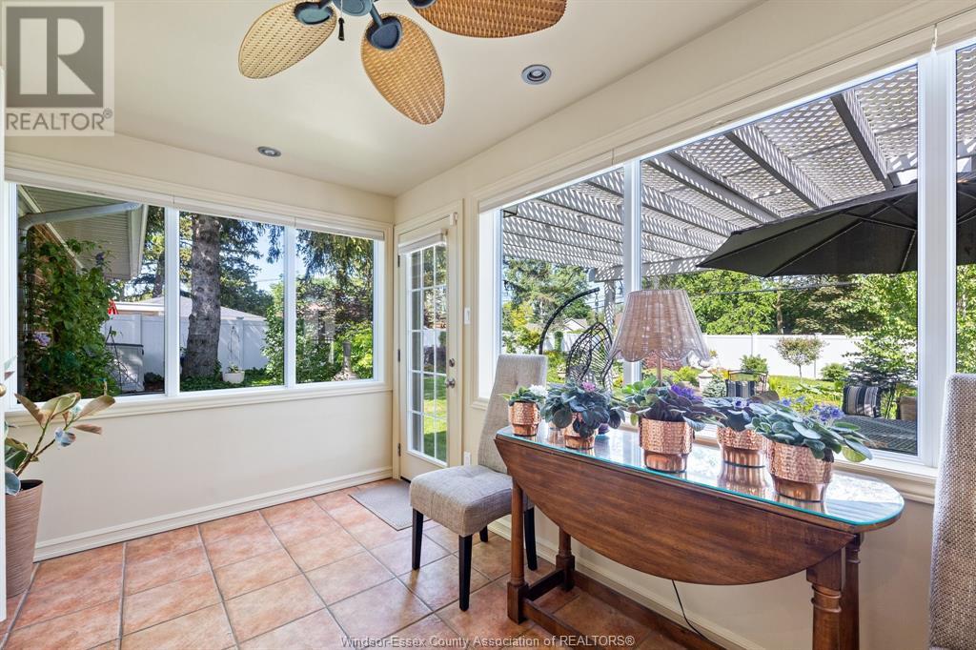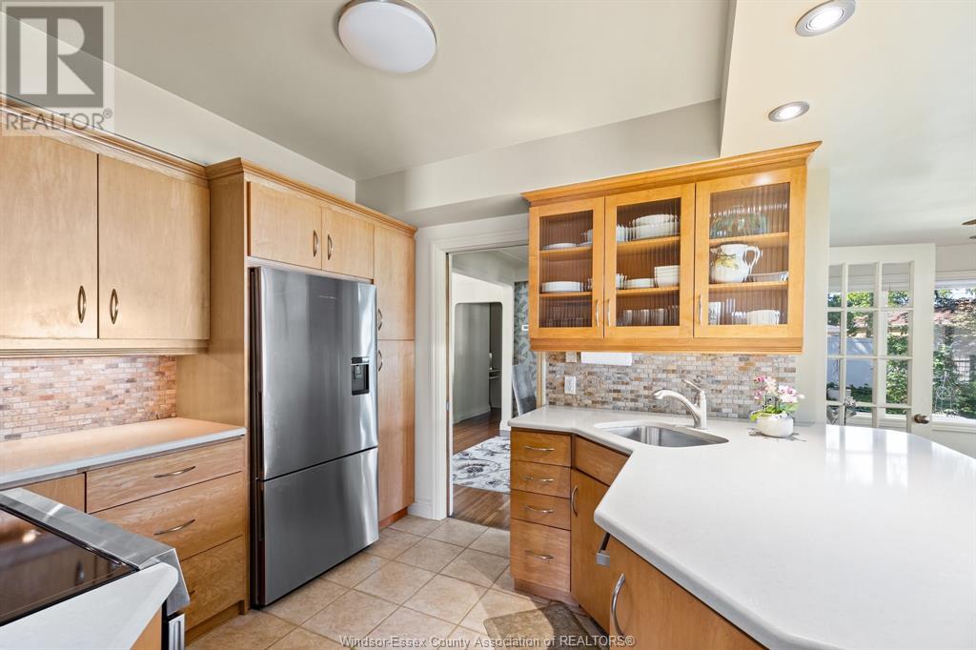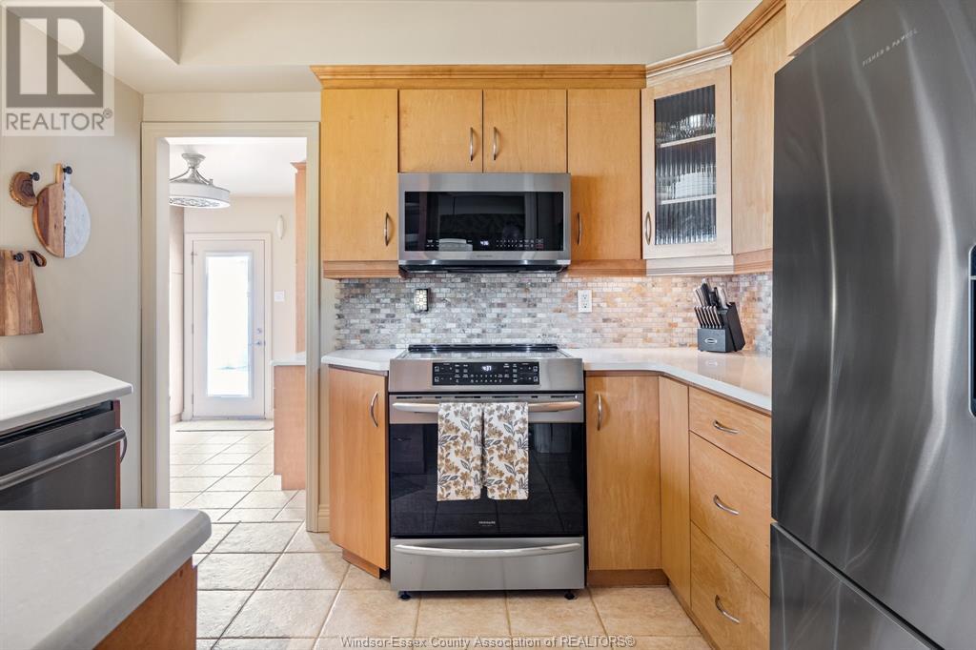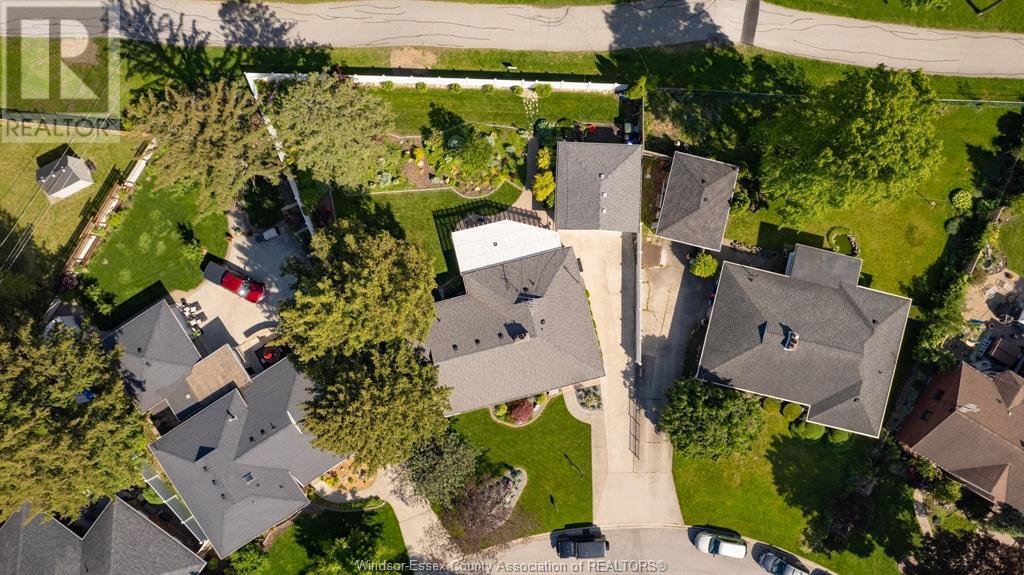256 Shorehaven Wynd Windsor, Ontario N8S 3C7
$699,900
Absolutely immaculate and full of character, this rare Riverside gem is tucked away on one of the area’s most sought-after cul de sacs. Backing onto the Ganatchio Trail and just steps from the waterfront, this lovingly maintained home offers a unique blend of charm and thoughtful updates throughout. Inside, you’ll find 3 bedrooms, 2 full baths, a spacious living room, dining room, and a cozy family room with gas fireplace. The maple kitchen features a breakfast bar and quality finishes, while hardwood and ceramic flooring add warmth and durability. The sunroom overlooks a backyard oasis that truly needs to be seen to be appreciated. It’s lush, private, and beautifully landscaped with perennial gardens, mature trees, vinyl fencing, pergola, and patio. With a spray foamed crawl space, heated double garage, and high end touches throughout, this is a home that reflects 15 years of care and pride of ownership. A rare opportunity on a quiet, exclusive street in Riverside. (id:52143)
Property Details
| MLS® Number | 25013170 |
| Property Type | Single Family |
| Features | Cul-de-sac, Finished Driveway, Side Driveway |
Building
| Bathroom Total | 2 |
| Bedrooms Above Ground | 3 |
| Bedrooms Below Ground | 1 |
| Bedrooms Total | 4 |
| Appliances | Dishwasher, Dryer, Refrigerator, Stove, Washer |
| Architectural Style | Bungalow, Ranch |
| Construction Style Attachment | Detached |
| Cooling Type | Central Air Conditioning |
| Exterior Finish | Aluminum/vinyl, Brick, Stone |
| Fireplace Fuel | Gas |
| Fireplace Present | Yes |
| Fireplace Type | Direct Vent |
| Flooring Type | Ceramic/porcelain, Hardwood |
| Foundation Type | Block |
| Heating Fuel | Natural Gas |
| Heating Type | Forced Air, Furnace |
| Stories Total | 1 |
| Type | House |
Parking
| Detached Garage | |
| Garage |
Land
| Acreage | No |
| Fence Type | Fence |
| Landscape Features | Landscaped |
| Size Irregular | 63.56xirreg Ft |
| Size Total Text | 63.56xirreg Ft |
| Zoning Description | Res |
Rooms
| Level | Type | Length | Width | Dimensions |
|---|---|---|---|---|
| Main Level | 4pc Bathroom | Measurements not available | ||
| Main Level | Other | Measurements not available | ||
| Main Level | Bedroom | Measurements not available | ||
| Main Level | Bedroom | Measurements not available | ||
| Main Level | 3pc Bathroom | Measurements not available | ||
| Main Level | Sunroom | Measurements not available | ||
| Main Level | Den | Measurements not available | ||
| Main Level | Mud Room | Measurements not available | ||
| Main Level | Laundry Room | Measurements not available | ||
| Main Level | Kitchen | Measurements not available | ||
| Main Level | Dining Room | Measurements not available | ||
| Main Level | Living Room | Measurements not available | ||
| Main Level | Foyer | Measurements not available |
https://www.realtor.ca/real-estate/28370830/256-shorehaven-wynd-windsor
Interested?
Contact us for more information



