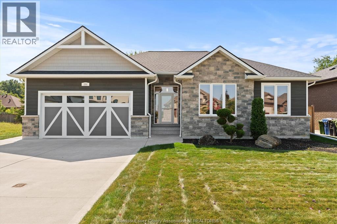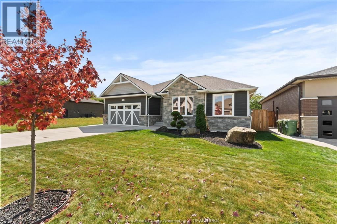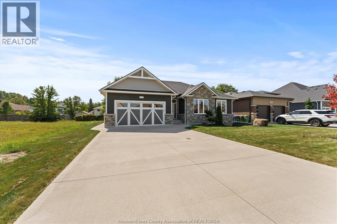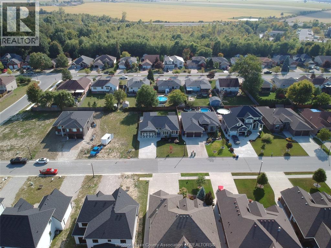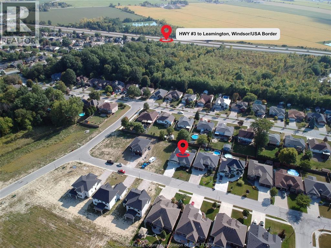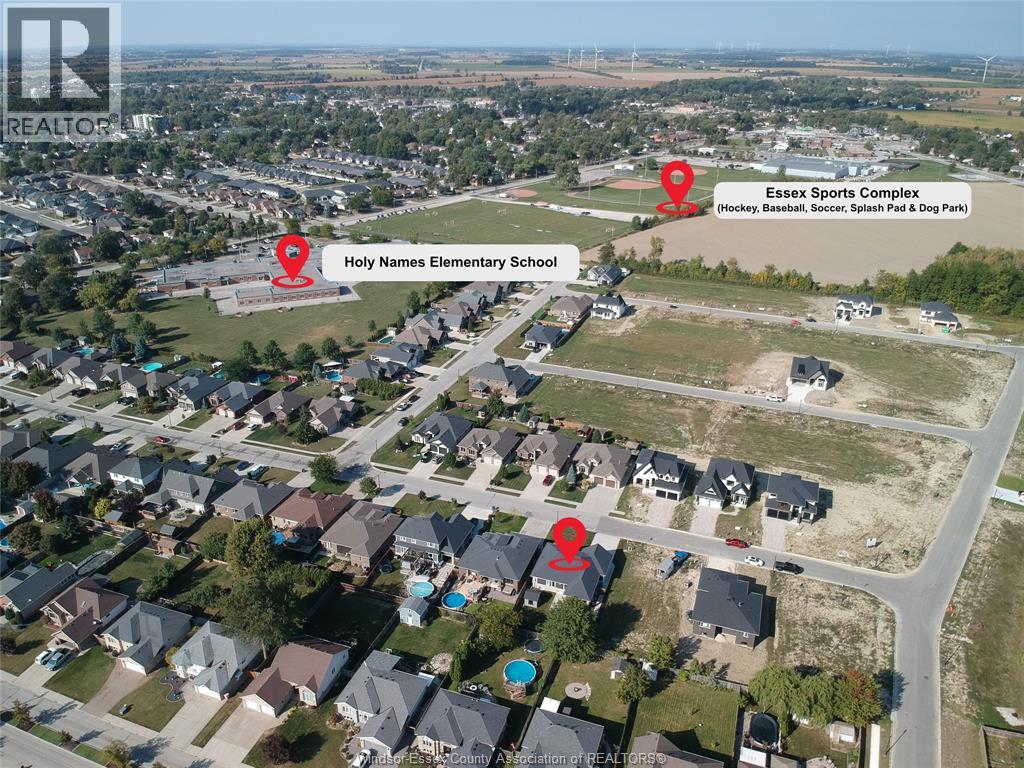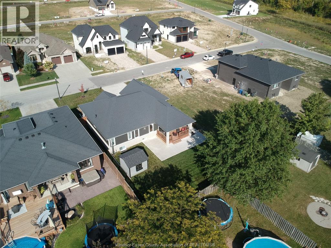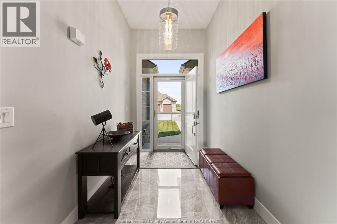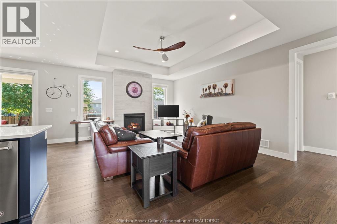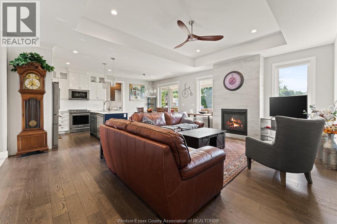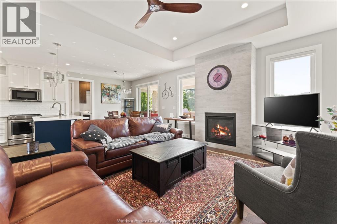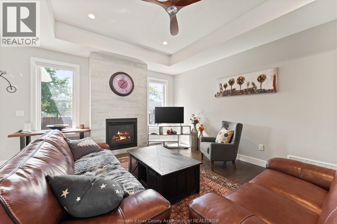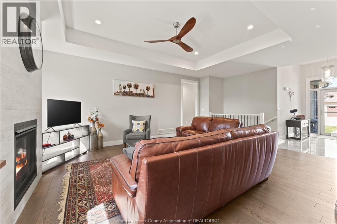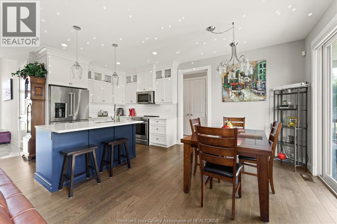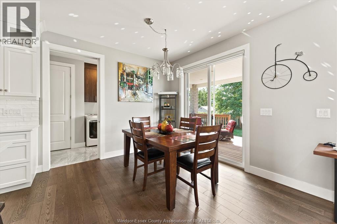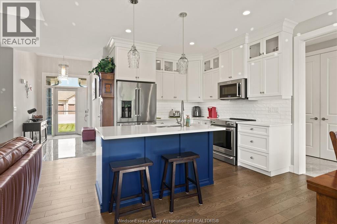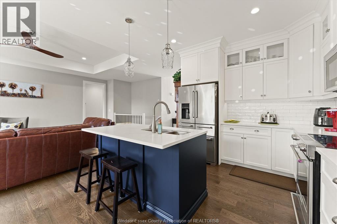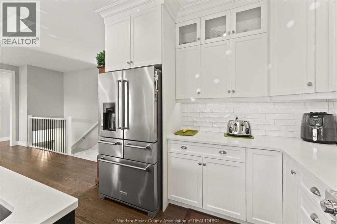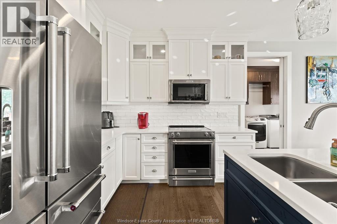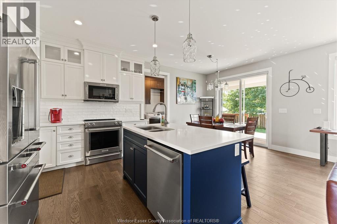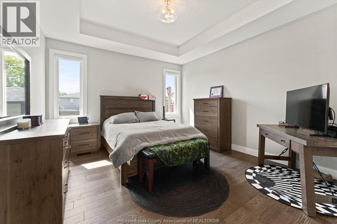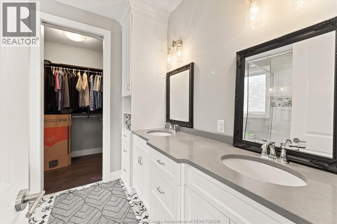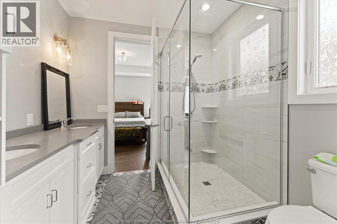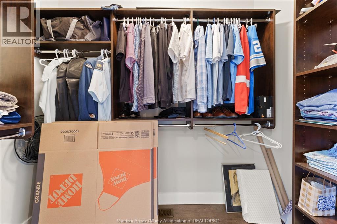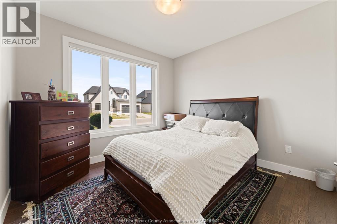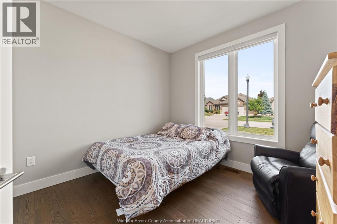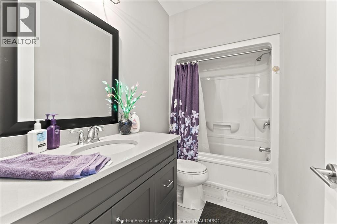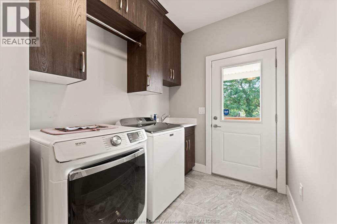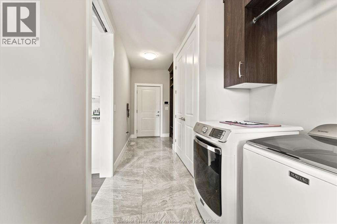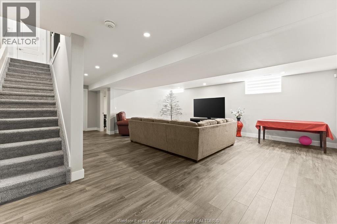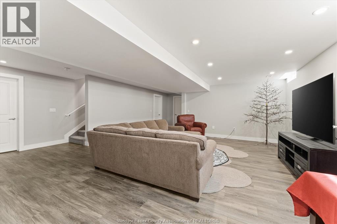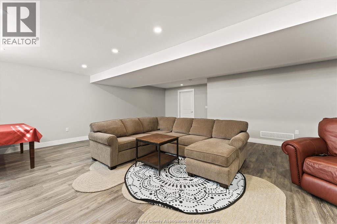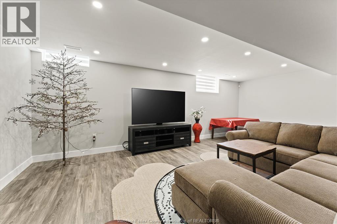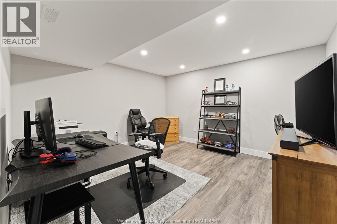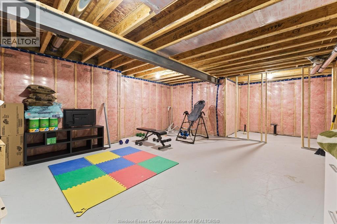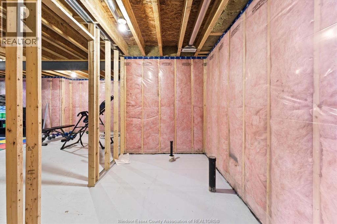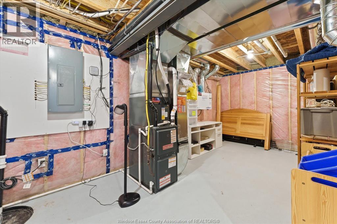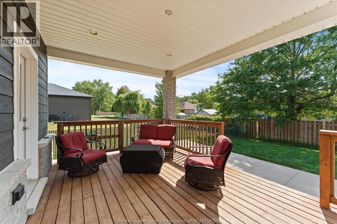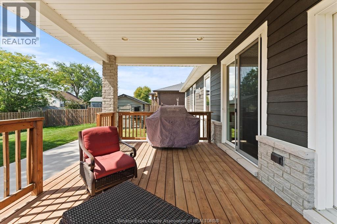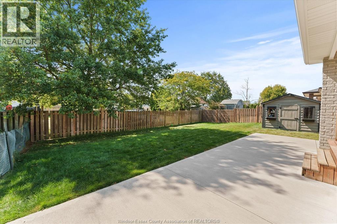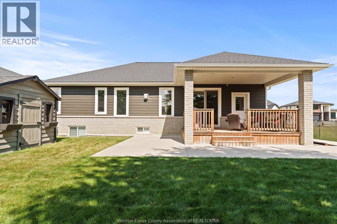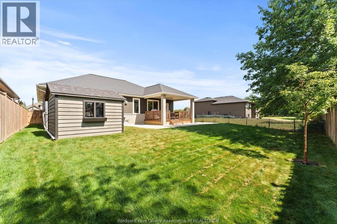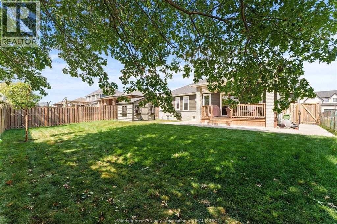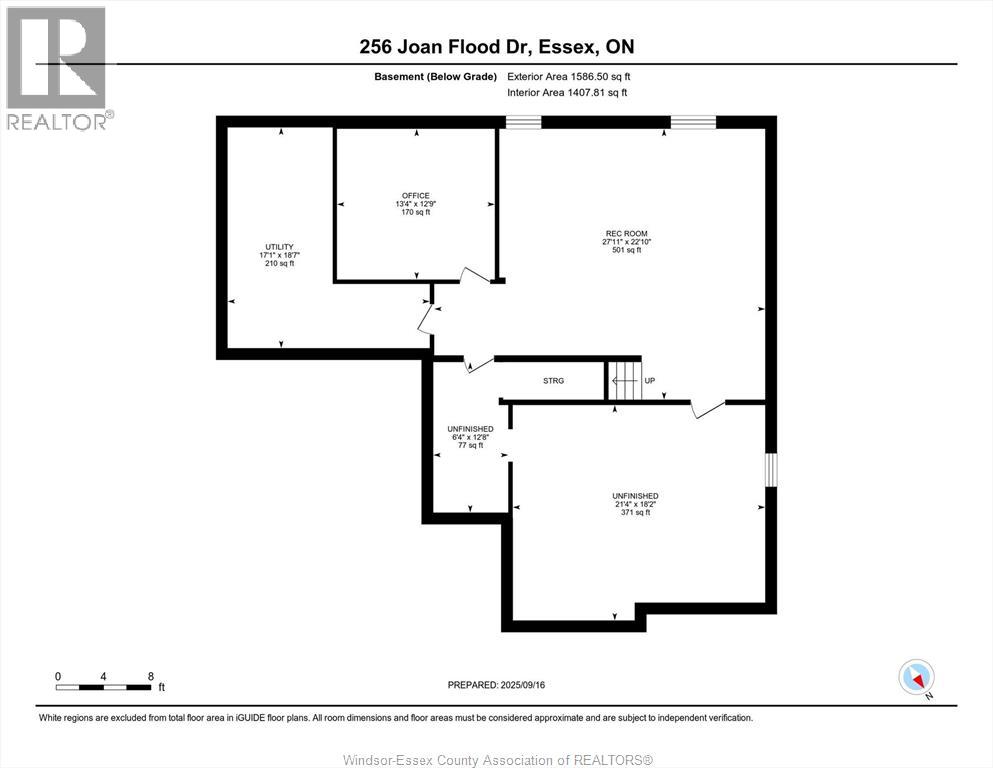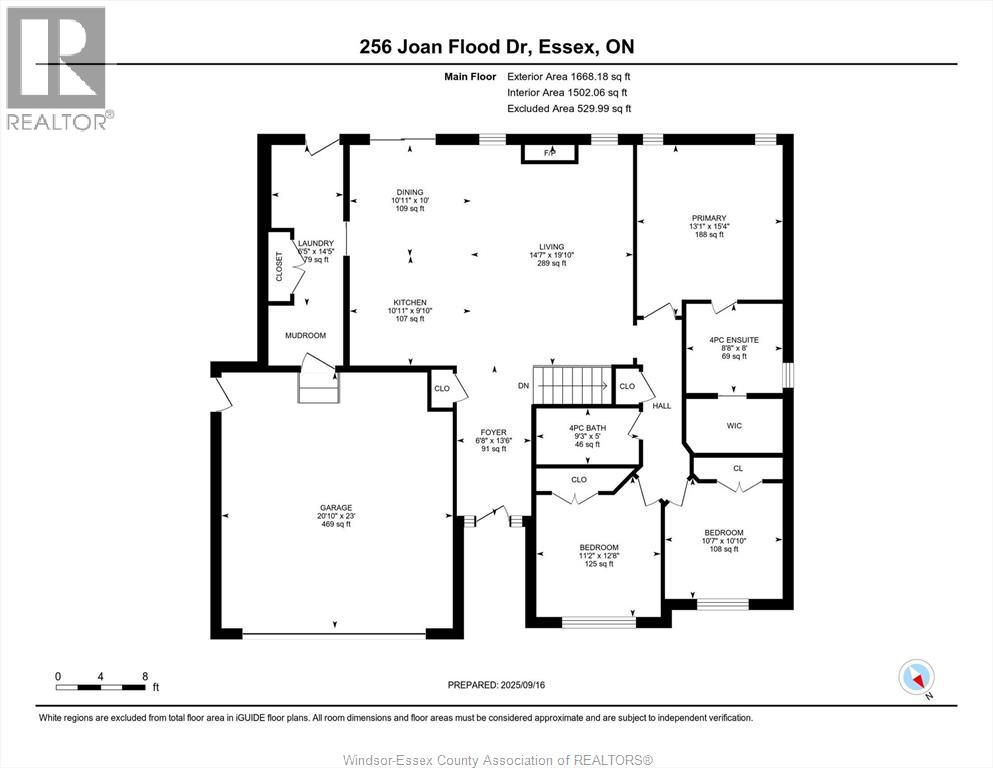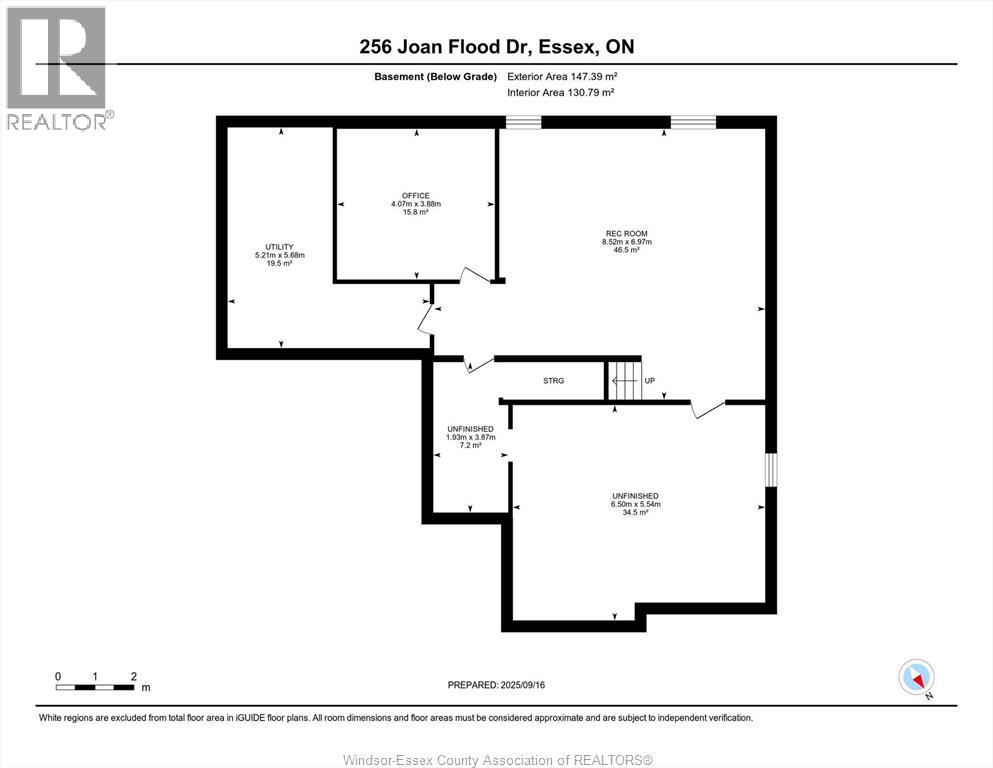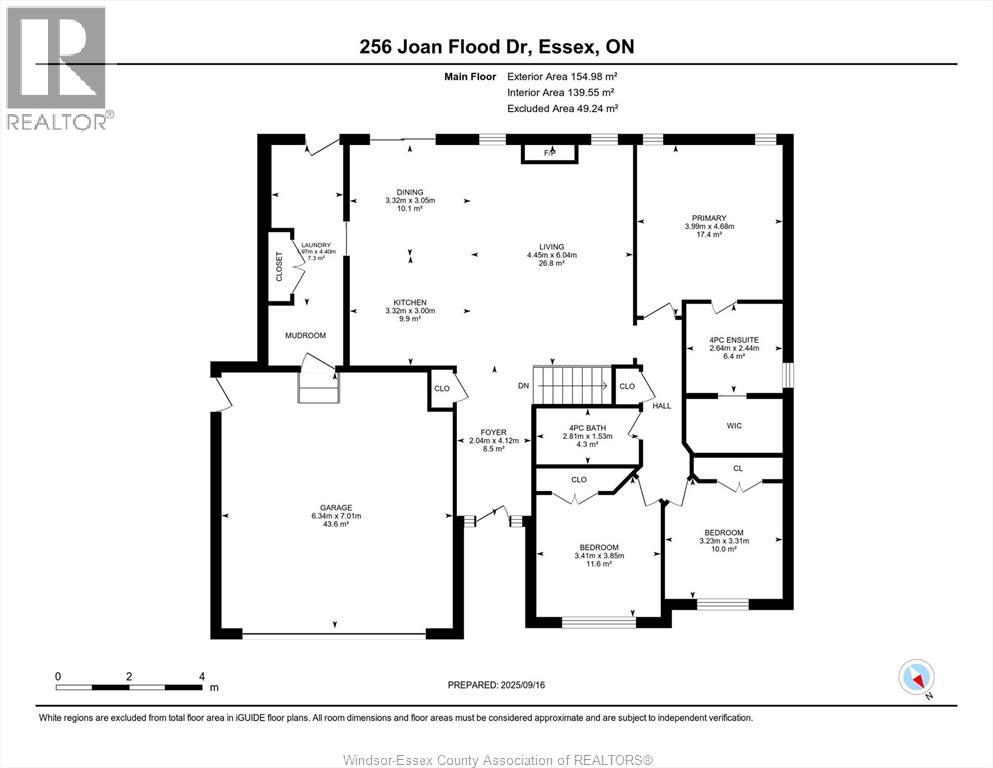256 Joan Flood Drive Essex, Ontario N8M 0C6
$825,900
1668 sq. ft. with a great floorplan plus more in basement! Beautiful brick, stone & hard-fibreboard ranch style home on excellent street in Essex close to conservation area, walking/biking trails, sports facilities and all Downtown Essex has to offer as well. With this well thought out open concept you can entertain your family and guests inside your home & outside. Big great room with step-up high ceilings, eating area, kitchen with breakfast bar island & large covered deck & cement patio area. Also, 3 big bedrooms, primary with walk-in closet & california style organization. Basement has a huge recreation/family room for watching the game or just about whatever you wanted. Office/bedroom area and another future games/billiard room if you need, plus roughed in future bath. Lots of storage throughout both levels, including main floor laundry room & bench area to the garage. Which is fully finished plus epoxy floor in the garage. Still under Tarion New Home Warranty. This home has so much to offer you should do yourself a favour and come take a look for yourself. (id:52143)
Property Details
| MLS® Number | 25023309 |
| Property Type | Single Family |
| Features | Double Width Or More Driveway, Concrete Driveway, Finished Driveway, Front Driveway |
Building
| Bathroom Total | 2 |
| Bedrooms Above Ground | 3 |
| Bedrooms Below Ground | 1 |
| Bedrooms Total | 4 |
| Appliances | Central Vacuum, Dishwasher, Dryer, Microwave Range Hood Combo, Refrigerator, Stove, Washer |
| Architectural Style | Ranch |
| Constructed Date | 2019 |
| Construction Style Attachment | Detached |
| Cooling Type | Central Air Conditioning |
| Exterior Finish | Brick, Stone |
| Fireplace Fuel | Gas |
| Fireplace Present | Yes |
| Fireplace Type | Direct Vent |
| Flooring Type | Ceramic/porcelain, Hardwood |
| Foundation Type | Concrete |
| Heating Fuel | Natural Gas |
| Heating Type | Forced Air, Furnace, Heat Recovery Ventilation (hrv) |
| Stories Total | 1 |
| Size Interior | 1668 Sqft |
| Total Finished Area | 1668 Sqft |
| Type | House |
Parking
| Attached Garage | |
| Garage | |
| Inside Entry |
Land
| Acreage | No |
| Landscape Features | Landscaped |
| Size Irregular | 60 X 120 / 0.167 Ac |
| Size Total Text | 60 X 120 / 0.167 Ac |
| Zoning Description | Res |
Rooms
| Level | Type | Length | Width | Dimensions |
|---|---|---|---|---|
| Basement | Other | 6.5 x 12.5 | ||
| Basement | Utility Room | 17 x 18 | ||
| Basement | Storage | 18 x 21 | ||
| Basement | Office | 13 x 13 | ||
| Basement | Recreation Room | 23 x 28 | ||
| Main Level | 4pc Bathroom | 5 x 9 | ||
| Main Level | 4pc Ensuite Bath | 8 x 8.5 | ||
| Main Level | Laundry Room | 6.5 x 14.5 | ||
| Main Level | Bedroom | 11 x 12.5 | ||
| Main Level | Bedroom | 10.5 x 11 | ||
| Main Level | Primary Bedroom | 13 x 15.5 | ||
| Main Level | Eating Area | 10 x 11 | ||
| Main Level | Kitchen | 10 x 11 | ||
| Main Level | Family Room/fireplace | 14.5 x 20 | ||
| Main Level | Foyer | 6.5 x 13.5 |
https://www.realtor.ca/real-estate/28867995/256-joan-flood-drive-essex
Interested?
Contact us for more information

