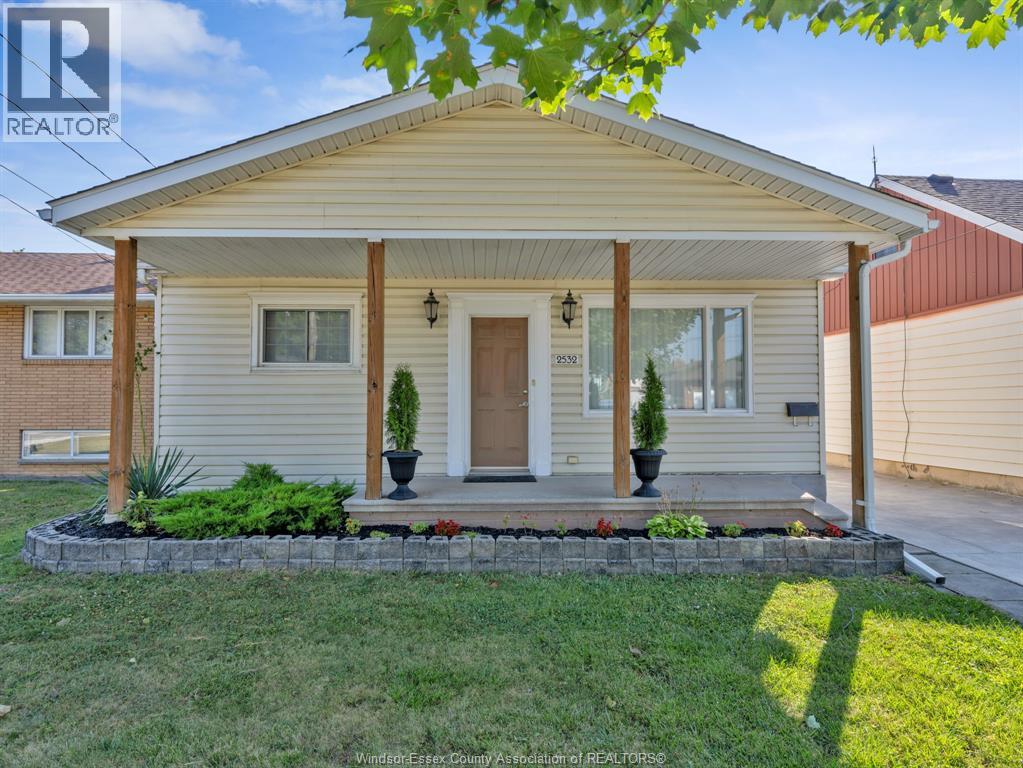2532 Jos St Louis Avenue Windsor, Ontario N8T 2M5
$449,900
Looking for spacious, 1 floor living? Look no further! This 3 bed 2 bath home on a 40ft X 322ft lot (wow!) is move-in ready. With tons of charm and character, it also has lots of updates including, but not limited to: vinyl plank flooring, windows, roof, furnace, A/C, and driveway. Whether you're looking for a home to retire in or want to have your young family all on one floor, this home has what you need! The spacious kitchen which opens into the dining room is ideal for family dinners and entertaining alike. Not to mention the HUGE family room off the back of the home which features a gas fireplace and it's very own ductless a/c system. From there you can access your massive backyard from the french doors which lets out onto a covered back patio. Last but certainly not least, you've got a tandem garage with inside entry! Close to parks, shopping, restaurants and more. (id:52143)
Open House
This property has open houses!
2:00 pm
Ends at:4:00 pm
1:00 pm
Ends at:3:00 pm
Property Details
| MLS® Number | 25020306 |
| Property Type | Single Family |
| Features | Concrete Driveway, Finished Driveway, Side Driveway |
Building
| Bathroom Total | 2 |
| Bedrooms Above Ground | 3 |
| Bedrooms Total | 3 |
| Appliances | Dishwasher, Dryer, Microwave Range Hood Combo, Stove, Washer, Two Refrigerators |
| Architectural Style | Bungalow, Ranch |
| Constructed Date | 1952 |
| Construction Style Attachment | Detached |
| Cooling Type | Central Air Conditioning |
| Exterior Finish | Aluminum/vinyl |
| Fireplace Fuel | Gas |
| Fireplace Present | Yes |
| Fireplace Type | Insert |
| Flooring Type | Ceramic/porcelain, Cushion/lino/vinyl |
| Foundation Type | Block |
| Heating Fuel | Natural Gas |
| Heating Type | Ductless, Forced Air, Furnace |
| Stories Total | 1 |
| Size Interior | 1594 Sqft |
| Total Finished Area | 1594 Sqft |
| Type | House |
Parking
| Garage | |
| Inside Entry |
Land
| Acreage | No |
| Landscape Features | Landscaped |
| Size Irregular | 40 X 322 |
| Size Total Text | 40 X 322 |
| Zoning Description | Rd 1.1 |
Rooms
| Level | Type | Length | Width | Dimensions |
|---|---|---|---|---|
| Main Level | Family Room/fireplace | 13.5 x 22FT | ||
| Main Level | Dining Nook | 7.9 x 9.9FT | ||
| Main Level | 3pc Bathroom | 4.4 x 7.9FT | ||
| Main Level | Primary Bedroom | 13.9 x 11.3FT | ||
| Main Level | Bedroom | 11.1 x 10.4FT | ||
| Main Level | Dining Room | 12.8 x 11.4FT | ||
| Main Level | Kitchen | 11.3 x 11.8FT | ||
| Main Level | 4pc Bathroom | 5.1 x 6.6FT | ||
| Main Level | Bedroom | 9.9 x 10FT | ||
| Main Level | Living Room | 15.6 x 11.4FT |
https://www.realtor.ca/real-estate/28726327/2532-jos-st-louis-avenue-windsor
Interested?
Contact us for more information


















































