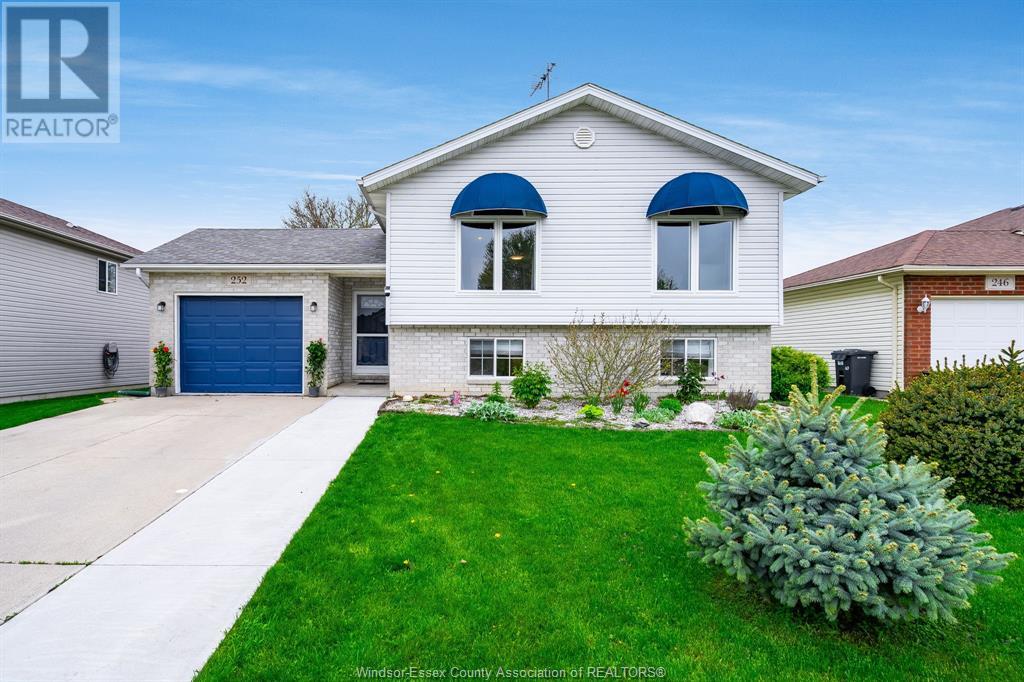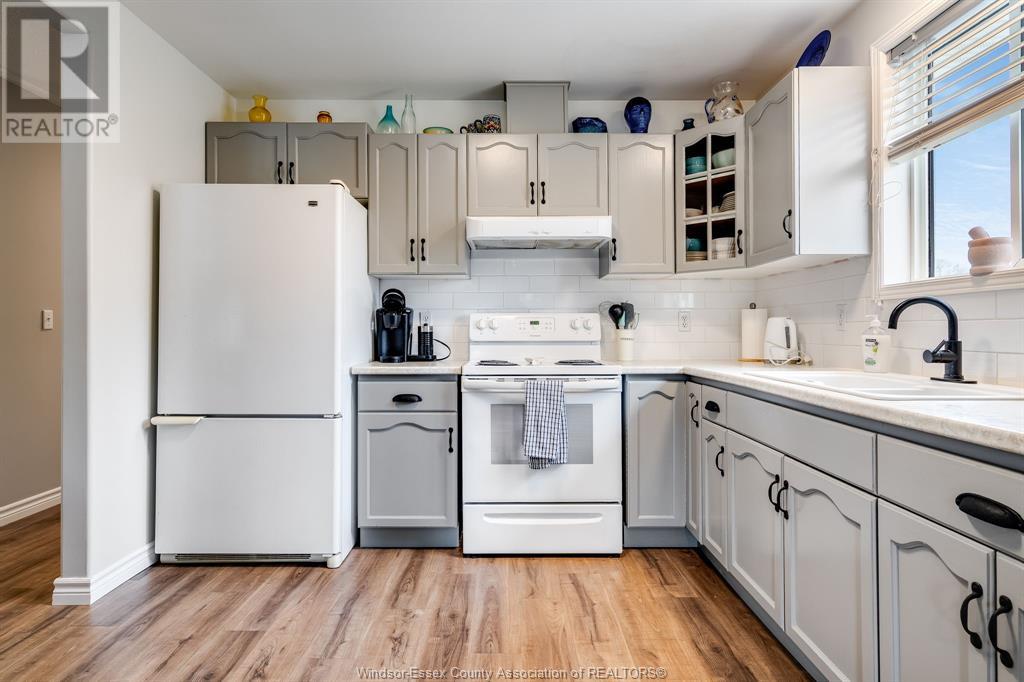252 Wellington Street Harrow, Ontario N0R 1G0
$539,900
Looking for a versatile three level side split with income potential? This well-maintained home features an efficient upper level with two bedrooms and a full bath, kitchen and laundry plus a self-contained one bedroom suite on the lower level, also equipped with full kitchen and laundry, perfect for extended family or rental income. The lower suite offers a fantastic opportunity for mortgage assistance or investment. Thoughtfully laid out with shared entry, yet separate living spaces, this property is ideal for multi-generational living or savvy buyers looking to offset housing costs. (id:52143)
Property Details
| MLS® Number | 25012076 |
| Property Type | Single Family |
| Features | Double Width Or More Driveway, Concrete Driveway, Finished Driveway, Front Driveway |
Building
| Bathroom Total | 2 |
| Bedrooms Above Ground | 2 |
| Bedrooms Below Ground | 1 |
| Bedrooms Total | 3 |
| Appliances | Dishwasher, Dryer, Microwave, Microwave Range Hood Combo, Washer, Two Stoves, Two Refrigerators |
| Architectural Style | 3 Level |
| Constructed Date | 1998 |
| Construction Style Attachment | Detached |
| Construction Style Split Level | Sidesplit |
| Cooling Type | Central Air Conditioning |
| Exterior Finish | Aluminum/vinyl, Brick |
| Flooring Type | Carpeted, Ceramic/porcelain, Laminate |
| Foundation Type | Concrete |
| Heating Fuel | Natural Gas |
| Heating Type | Forced Air, Furnace |
Parking
| Attached Garage | |
| Garage | |
| Inside Entry |
Land
| Acreage | No |
| Fence Type | Fence |
| Size Irregular | 53.17x110.49 Ft |
| Size Total Text | 53.17x110.49 Ft |
| Zoning Description | Res |
Rooms
| Level | Type | Length | Width | Dimensions |
|---|---|---|---|---|
| Lower Level | 3pc Bathroom | Measurements not available | ||
| Lower Level | Utility Room | Measurements not available | ||
| Lower Level | Laundry Room | Measurements not available | ||
| Lower Level | Dining Room | Measurements not available | ||
| Lower Level | Living Room | Measurements not available | ||
| Lower Level | Kitchen | Measurements not available | ||
| Lower Level | Bedroom | Measurements not available | ||
| Main Level | 4pc Bathroom | Measurements not available | ||
| Main Level | Bedroom | Measurements not available | ||
| Main Level | Primary Bedroom | Measurements not available | ||
| Main Level | Laundry Room | Measurements not available | ||
| Main Level | Dining Room | Measurements not available | ||
| Main Level | Living Room | Measurements not available | ||
| Main Level | Kitchen | Measurements not available |
https://www.realtor.ca/real-estate/28309079/252-wellington-street-harrow
Interested?
Contact us for more information













































