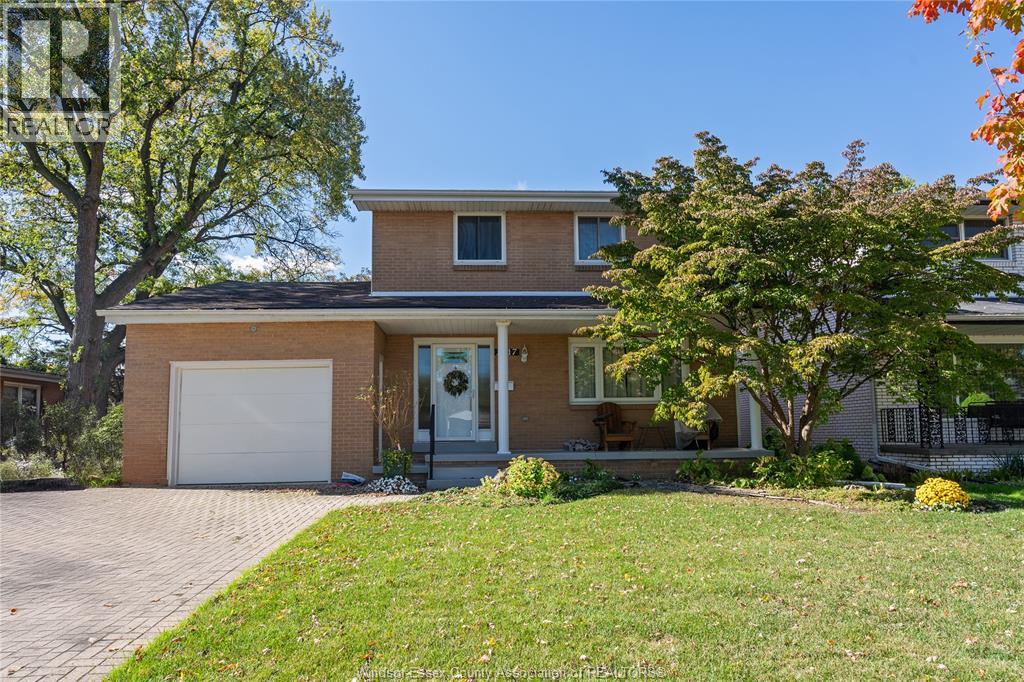2517 Gail Road Windsor, Ontario N8W 2Z7
$599,900
Welcome to 2517 Gail, a charming 2-storey detached home located in the heart of South Walkerville—one of Windsor’s most desirable neighborhoods. This beautifully maintained property features 3+1 bedrooms and 3 full bathrooms, offering ample space for families of all sizes. The main floor boasts a warm and inviting living room centred around a natural wood-burning fireplace, perfect for relaxing evenings. The bright, functional kitchen is a standout with a beautiful walk-in pantry that provides excellent storage and organization. Upstairs, you’ll find three spacious bedrooms, including a comfortable primary suite with ensuite bathroom. The fully finished basement adds even more living space with a large family room, an additional bedroom, and plenty of storage—ideal for guests, a home office, or in-law accommodation. Additional highlights include an attached garage, private yard, and a quiet, tree-lined street. Conveniently located close to schools, parks, shopping, and all amenities, 2517 Gail blends comfort, character, and practicality in a location that’s tough to beat. Don’t miss your opportunity to call this South Walkerville gem your home! (id:52143)
Property Details
| MLS® Number | 25026803 |
| Property Type | Single Family |
| Features | Concrete Driveway, Front Driveway |
Building
| Bathroom Total | 3 |
| Bedrooms Above Ground | 3 |
| Bedrooms Below Ground | 1 |
| Bedrooms Total | 4 |
| Appliances | Dryer, Microwave, Refrigerator, Stove, Washer |
| Constructed Date | 1969 |
| Construction Style Attachment | Detached |
| Cooling Type | Central Air Conditioning |
| Exterior Finish | Brick |
| Fireplace Fuel | Wood |
| Fireplace Present | Yes |
| Fireplace Type | Conventional |
| Flooring Type | Hardwood, Laminate |
| Foundation Type | Block |
| Half Bath Total | 2 |
| Heating Fuel | Natural Gas |
| Heating Type | Forced Air, Furnace |
| Stories Total | 2 |
| Type | House |
Parking
| Attached Garage | |
| Garage |
Land
| Acreage | No |
| Fence Type | Fence |
| Landscape Features | Landscaped |
| Size Irregular | 14.63 X 29.29 |
| Size Total Text | 14.63 X 29.29 |
| Zoning Description | Rd1.2 |
Rooms
| Level | Type | Length | Width | Dimensions |
|---|---|---|---|---|
| Second Level | 3pc Bathroom | Measurements not available | ||
| Second Level | 2pc Ensuite Bath | Measurements not available | ||
| Second Level | Bedroom | Measurements not available | ||
| Second Level | Bedroom | Measurements not available | ||
| Second Level | Primary Bedroom | Measurements not available | ||
| Lower Level | Laundry Room | Measurements not available | ||
| Lower Level | Storage | Measurements not available | ||
| Lower Level | Bedroom | Measurements not available | ||
| Main Level | 2pc Bathroom | Measurements not available | ||
| Main Level | Foyer | Measurements not available | ||
| Main Level | Storage | Measurements not available | ||
| Main Level | Living Room/fireplace | Measurements not available | ||
| Main Level | Eating Area | Measurements not available | ||
| Main Level | Kitchen | Measurements not available | ||
| Main Level | Dining Room | Measurements not available |
https://www.realtor.ca/real-estate/29018055/2517-gail-road-windsor
Interested?
Contact us for more information




