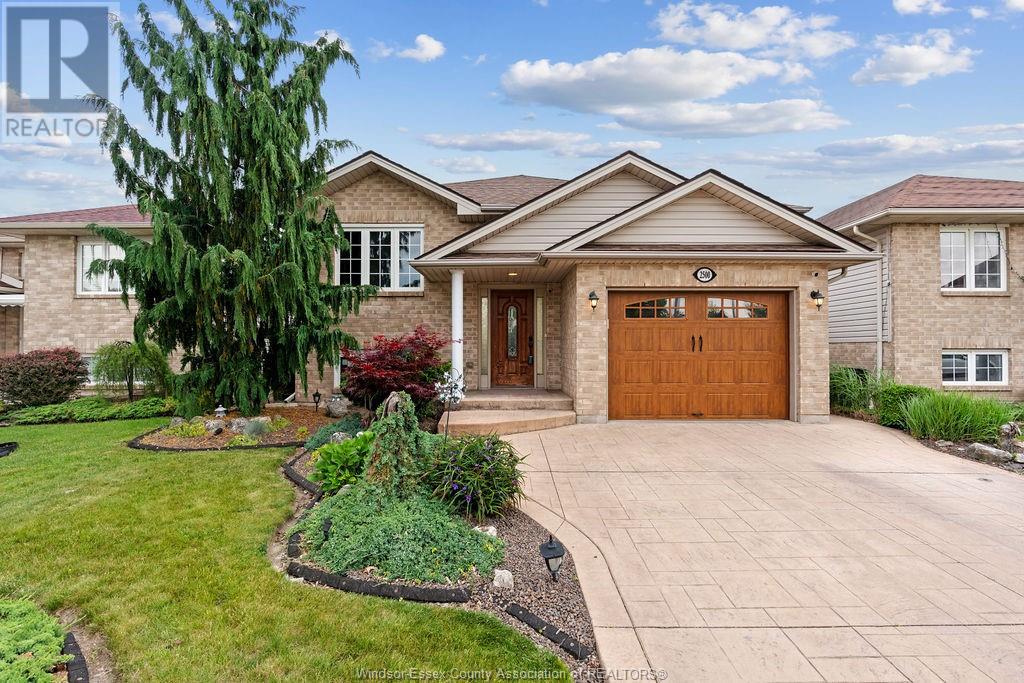2500 Clover Avenue Windsor, Ontario N8P 1X8
$599,900
This impeccably maintained 4 bed 2 bath home showcases quality craftsmanship and thoughtful upgrades throughout. The stunning kitchen, designed by Divine Cabinetry, features custom cabinets, a spacious island, coffee bar, leathered granite countertops, sleek tile backsplash, and matching LG appliances. The open-concept living and dining area is anchored by a cozy gas fireplace and accented with elegant crown molding. The home also boasts a beautifully finished lower level complete with a custom wood and stone entertainment center, wet bar with wall-mounted liquor shelves and hanging glassware display. Recent updates include paint (2025), AC (2024), main floor windows (2022), roof (2020), and kitchen (2020). Additional highlights include a stamped concrete driveway and walkway, cement pad under the deck for clean storage, and fully landscaped front and rear yards with mature raised vegetable gardens for new owners to enjoy. The 4th bedroom is currently being used as a cantina. (id:52143)
Open House
This property has open houses!
1:00 pm
Ends at:3:00 pm
Property Details
| MLS® Number | 25014765 |
| Property Type | Single Family |
| Features | Concrete Driveway |
Building
| Bathroom Total | 2 |
| Bedrooms Above Ground | 3 |
| Bedrooms Below Ground | 1 |
| Bedrooms Total | 4 |
| Appliances | Dishwasher, Dryer, Microwave, Refrigerator, Stove, Washer |
| Architectural Style | Raised Ranch |
| Constructed Date | 2004 |
| Construction Style Attachment | Detached |
| Cooling Type | Central Air Conditioning |
| Exterior Finish | Aluminum/vinyl, Brick |
| Fireplace Fuel | Gas |
| Fireplace Present | Yes |
| Fireplace Type | Direct Vent |
| Flooring Type | Ceramic/porcelain, Hardwood, Laminate |
| Foundation Type | Concrete |
| Heating Fuel | Natural Gas |
| Heating Type | Furnace |
| Size Interior | 1130 Sqft |
| Total Finished Area | 1130 Sqft |
| Type | House |
Parking
| Garage |
Land
| Acreage | No |
| Fence Type | Fence |
| Landscape Features | Landscaped |
| Size Irregular | 40.03 X 110.10 Ft |
| Size Total Text | 40.03 X 110.10 Ft |
| Zoning Description | Rd2.3 |
Rooms
| Level | Type | Length | Width | Dimensions |
|---|---|---|---|---|
| Lower Level | Laundry Room | Measurements not available | ||
| Lower Level | Utility Room | Measurements not available | ||
| Lower Level | Bedroom | Measurements not available | ||
| Lower Level | 3pc Bathroom | Measurements not available | ||
| Lower Level | Family Room | Measurements not available | ||
| Main Level | 4pc Bathroom | Measurements not available | ||
| Main Level | Dining Room | Measurements not available | ||
| Main Level | Living Room | Measurements not available | ||
| Main Level | Kitchen | Measurements not available | ||
| Main Level | Bedroom | Measurements not available | ||
| Main Level | Bedroom | Measurements not available | ||
| Main Level | Primary Bedroom | Measurements not available | ||
| Main Level | Foyer | Measurements not available |
https://www.realtor.ca/real-estate/28450890/2500-clover-avenue-windsor
Interested?
Contact us for more information










































