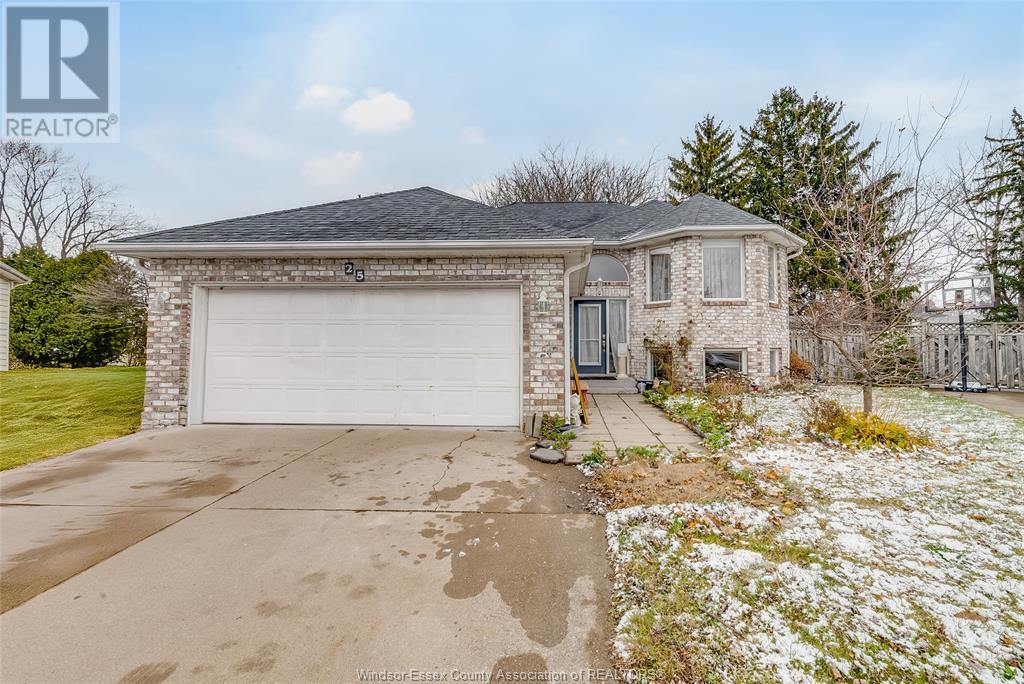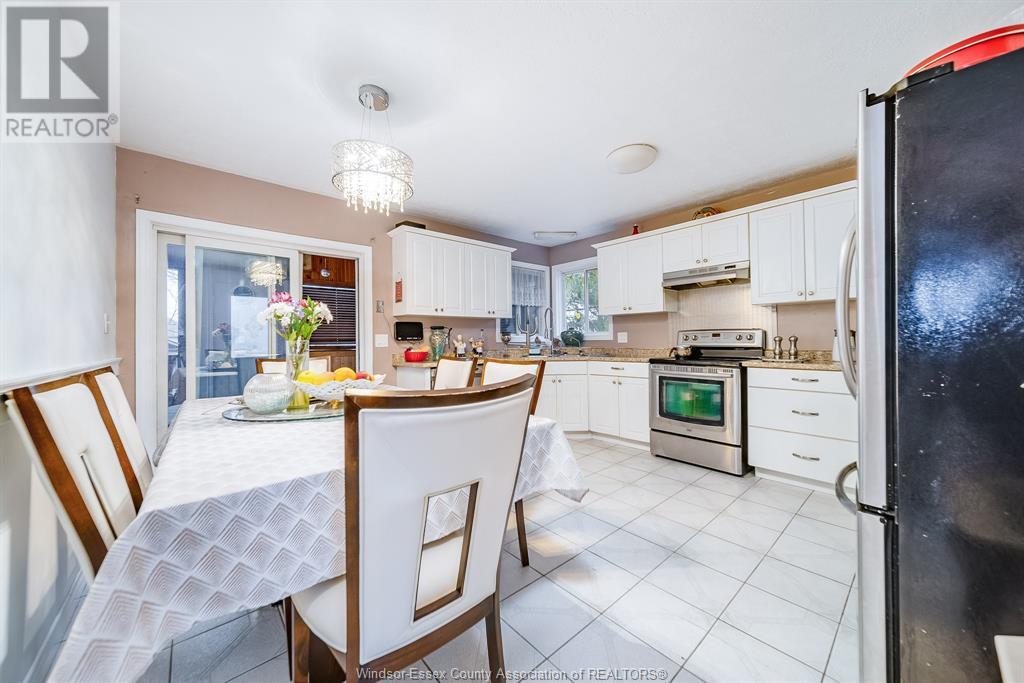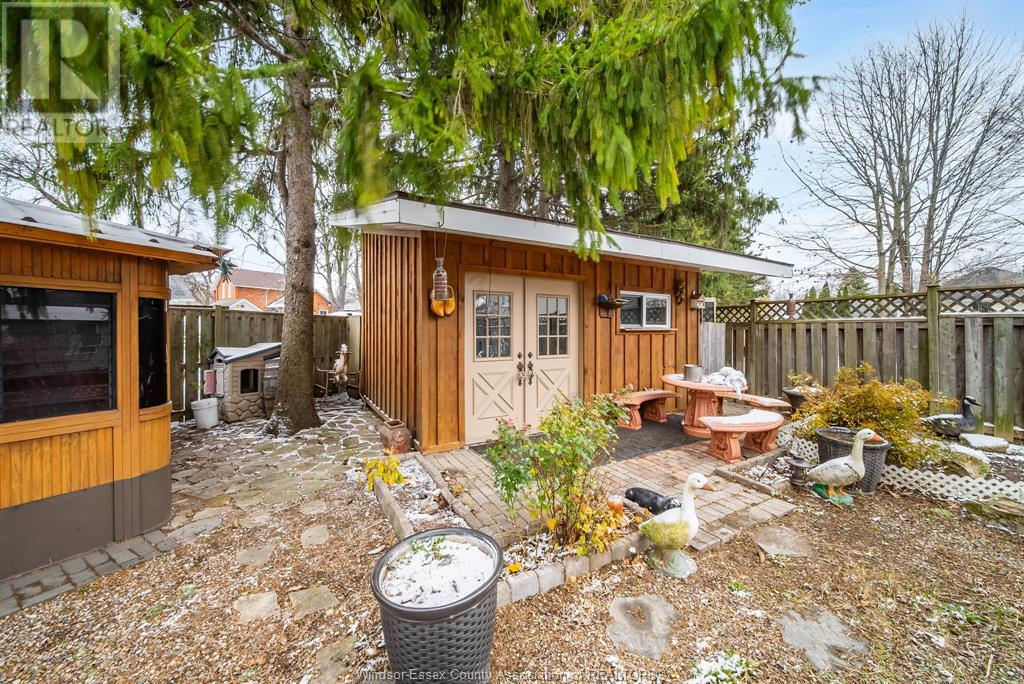25 Treeline Court Harrow, Ontario N0R 1G0
$479,900
Welcome to the thriving community of Harrow! Tucked away in a family friendly neighbourhood and in the center of a small cul-de-sac, you will find this charming Raised Ranch that sits on a large, pie shaped lot. Main floor boasts vaulted ceilings w/ large bay windows, a spacious kitchen w/ an eating area and 3 bedrooms. Sliding patio doors lead you outside into a covered 3 seasons sun room! Step down your deck into a large private yard, including a detached workshop/den (wood stove heated) & a covered and enclosed hot tub area. Lots of space for outdoor living & no near neighbours! Fully finished basement with 2 bedrooms, large updated bath a grade entrance. PERFECT FOR A SECOND UNIT. Recent updates include paint and downstairs flooring. Attached 2 car garage and 4+ car driveway. Immediate possession available. Call for more info. (id:52143)
Property Details
| MLS® Number | 24028719 |
| Property Type | Single Family |
| Features | Double Width Or More Driveway, Concrete Driveway, Finished Driveway, Front Driveway |
Building
| Bathroom Total | 2 |
| Bedrooms Above Ground | 3 |
| Bedrooms Below Ground | 2 |
| Bedrooms Total | 5 |
| Appliances | Dishwasher, Refrigerator, Stove, Washer |
| Architectural Style | Raised Ranch |
| Construction Style Attachment | Detached |
| Cooling Type | Central Air Conditioning |
| Exterior Finish | Aluminum/vinyl, Brick |
| Fireplace Fuel | Gas |
| Fireplace Present | Yes |
| Fireplace Type | Direct Vent |
| Flooring Type | Ceramic/porcelain, Laminate |
| Foundation Type | Block |
| Heating Fuel | Natural Gas |
| Heating Type | Forced Air, Furnace |
| Type | House |
Parking
| Garage | |
| Inside Entry |
Land
| Acreage | No |
| Fence Type | Fence |
| Size Irregular | 32.64x126.84 |
| Size Total Text | 32.64x126.84 |
| Zoning Description | Res |
Rooms
| Level | Type | Length | Width | Dimensions |
|---|---|---|---|---|
| Basement | 3pc Bathroom | Measurements not available | ||
| Basement | Bedroom | Measurements not available | ||
| Basement | Bedroom | Measurements not available | ||
| Basement | Mud Room | Measurements not available | ||
| Basement | Utility Room | Measurements not available | ||
| Basement | Storage | Measurements not available | ||
| Basement | Laundry Room | Measurements not available | ||
| Basement | Family Room/fireplace | Measurements not available | ||
| Main Level | 4pc Bathroom | Measurements not available | ||
| Main Level | Primary Bedroom | Measurements not available | ||
| Main Level | Bedroom | Measurements not available | ||
| Main Level | Bedroom | Measurements not available | ||
| Main Level | Kitchen | Measurements not available | ||
| Main Level | Eating Area | Measurements not available | ||
| Main Level | Living Room | Measurements not available | ||
| Main Level | Foyer | Measurements not available |
https://www.realtor.ca/real-estate/27701353/25-treeline-court-harrow
Interested?
Contact us for more information







































