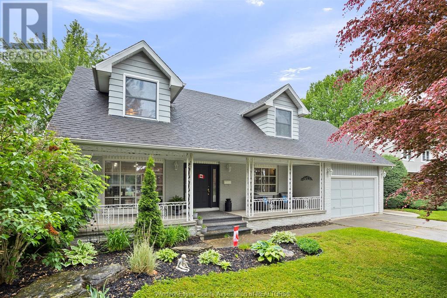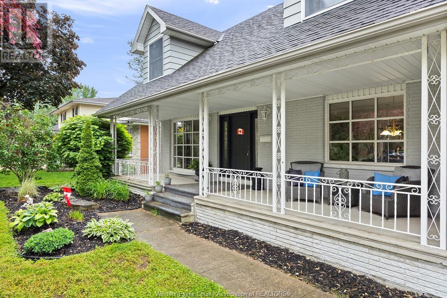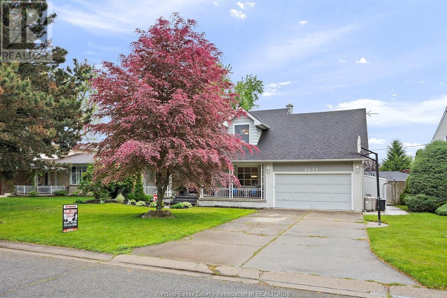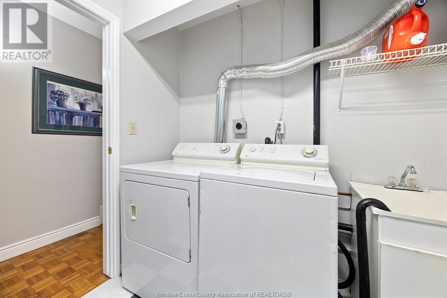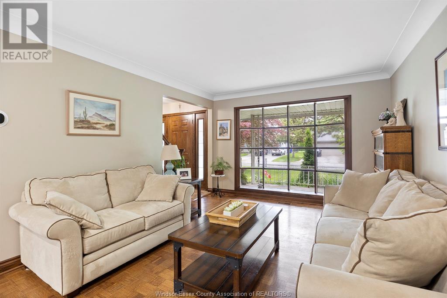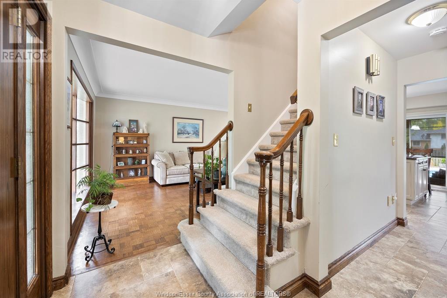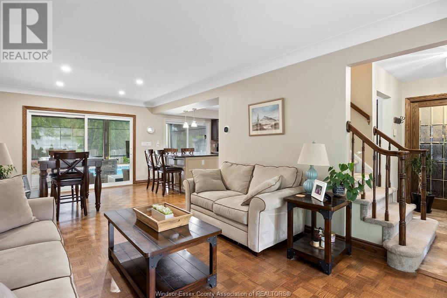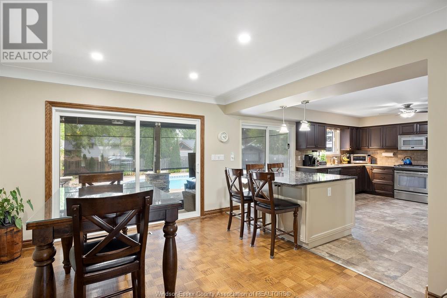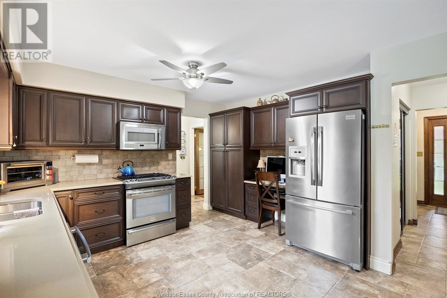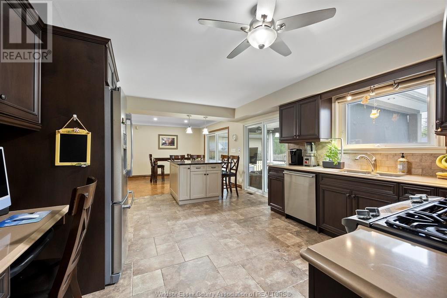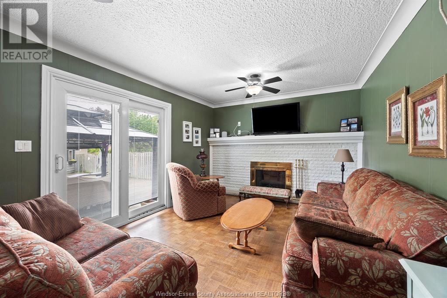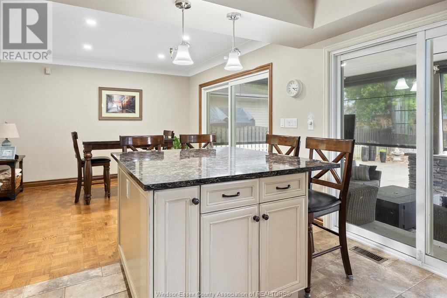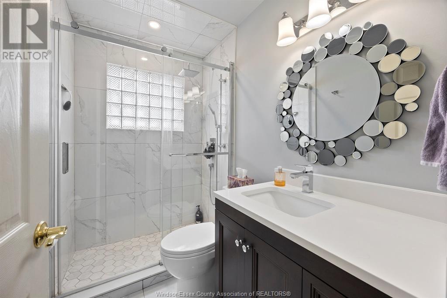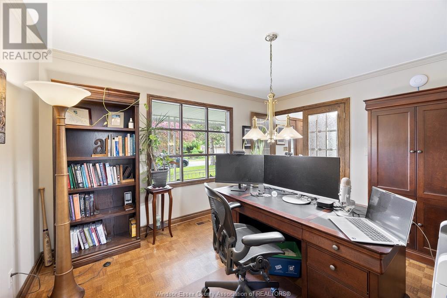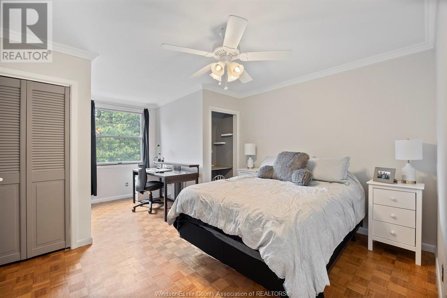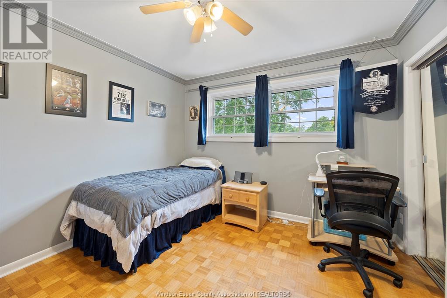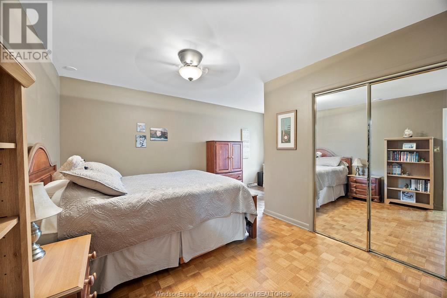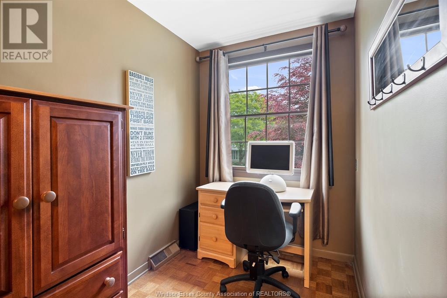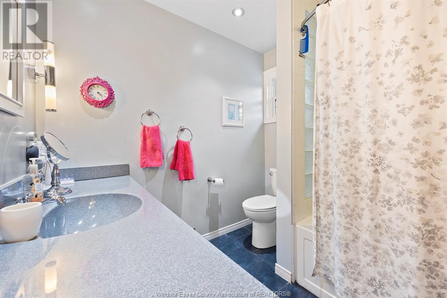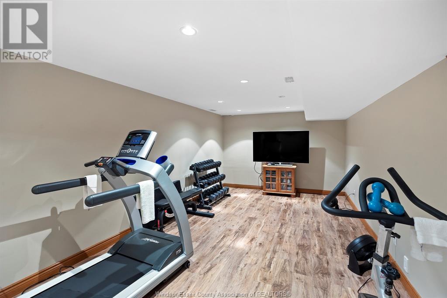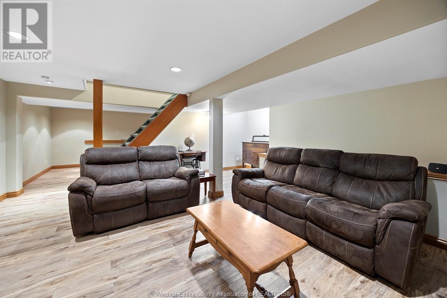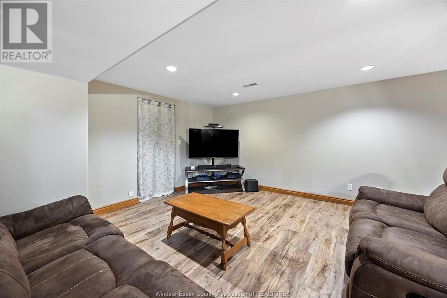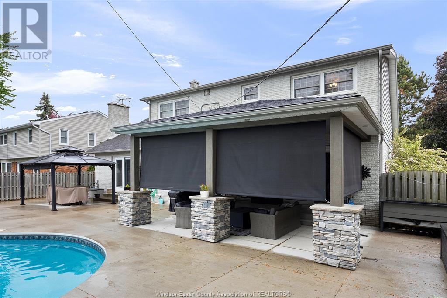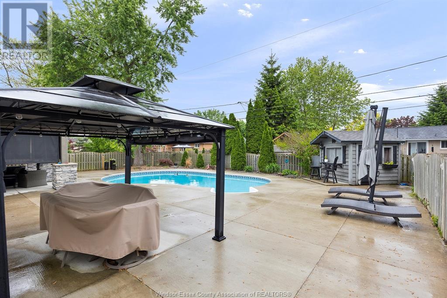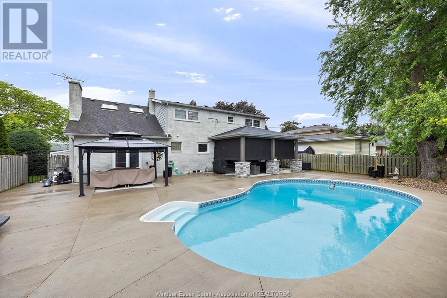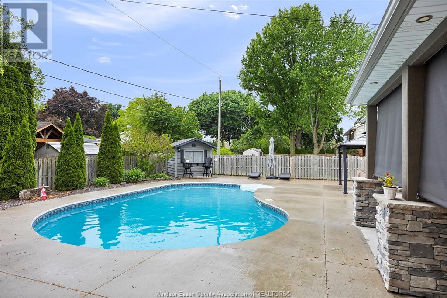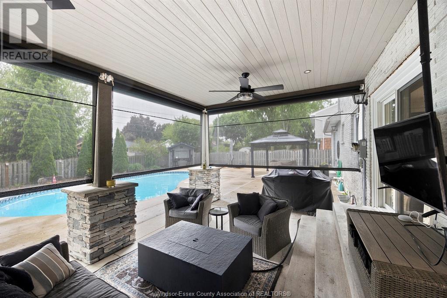2475 Curry Windsor, Ontario N9E 2S4
$799,900
Welcome to this ideal family home in desirable South Windsor! Nestled on a quiet street just steps from top-rated primary & secondary schools, a mosque, and minutes to the U.S. border, this 2-storey gem sits on a great-sized lot perfect for family living. Featuring 4 spacious bdrms & 2 full baths, this home offers a bright, open-concept layout with an updated kitchen, island, and all appliances included. Enjoy peace of mind with an updated furnace, A/C, some windows, and sliding doors. The finished lower lvl provides extra space for kids & storage. Step outside to your private backyard oasis with a large screened-in covered porch (approx. 5 yrs new), patio area, and a beautiful inground heated chlorine pool w/ deep end – perfect for summer fun! Added convenience with 2nd floor laundry & an attached double garage. Located in a sought-after family-friendly neighbourhood with flexible possession to enjoy the pool this summer. Don’t miss out – a rare find in a prime location! (id:52143)
Property Details
| MLS® Number | 25012794 |
| Property Type | Single Family |
| Features | Cul-de-sac, Double Width Or More Driveway, Finished Driveway, Front Driveway |
| Pool Type | Inground Pool |
Building
| Bathroom Total | 2 |
| Bedrooms Above Ground | 4 |
| Bedrooms Total | 4 |
| Appliances | Central Vacuum, Dryer, Microwave Range Hood Combo, Refrigerator, Stove, Washer |
| Constructed Date | 1966 |
| Construction Style Attachment | Detached |
| Cooling Type | Central Air Conditioning |
| Exterior Finish | Aluminum/vinyl, Brick |
| Fireplace Fuel | Wood |
| Fireplace Present | Yes |
| Fireplace Type | Conventional |
| Flooring Type | Carpeted, Ceramic/porcelain, Hardwood |
| Foundation Type | Block |
| Heating Fuel | Natural Gas |
| Heating Type | Forced Air, Furnace |
| Stories Total | 2 |
| Size Interior | 2500 Sqft |
| Total Finished Area | 2500 Sqft |
| Type | House |
Parking
| Attached Garage | |
| Garage | |
| Inside Entry |
Land
| Acreage | No |
| Fence Type | Fence |
| Landscape Features | Landscaped |
| Size Irregular | 70x106 Ft |
| Size Total Text | 70x106 Ft |
| Zoning Description | Res |
Rooms
| Level | Type | Length | Width | Dimensions |
|---|---|---|---|---|
| Second Level | 4pc Bathroom | Measurements not available | ||
| Second Level | Bedroom | Measurements not available | ||
| Second Level | Primary Bedroom | Measurements not available | ||
| Second Level | Bedroom | Measurements not available | ||
| Second Level | Laundry Room | Measurements not available | ||
| Second Level | Bedroom | Measurements not available | ||
| Basement | Utility Room | Measurements not available | ||
| Basement | Recreation Room | Measurements not available | ||
| Basement | Family Room | Measurements not available | ||
| Lower Level | Utility Room | Measurements not available | ||
| Lower Level | Recreation Room | Measurements not available | ||
| Main Level | 3pc Bathroom | Measurements not available | ||
| Main Level | Family Room/fireplace | Measurements not available | ||
| Main Level | Eating Area | Measurements not available | ||
| Main Level | Dining Room | Measurements not available | ||
| Main Level | Kitchen | Measurements not available | ||
| Main Level | Living Room | Measurements not available |
https://www.realtor.ca/real-estate/28350007/2475-curry-windsor
Interested?
Contact us for more information

