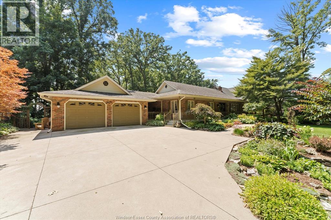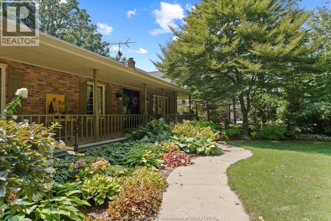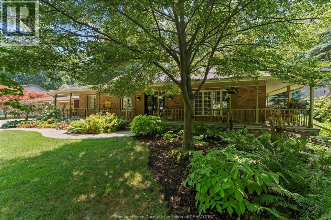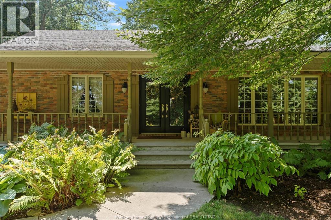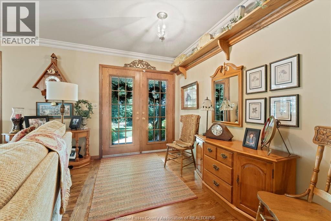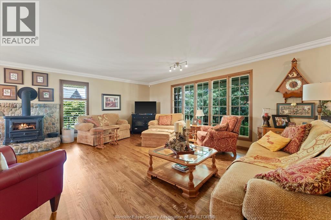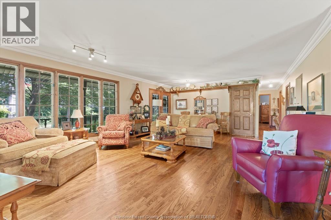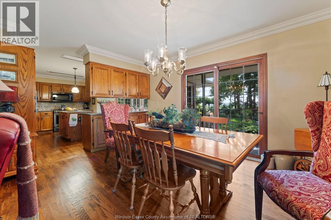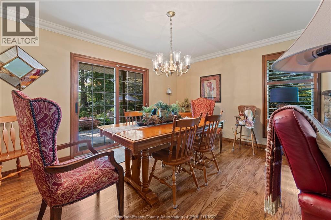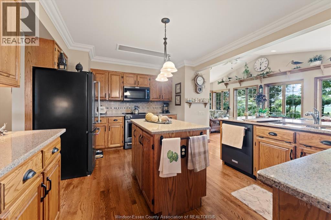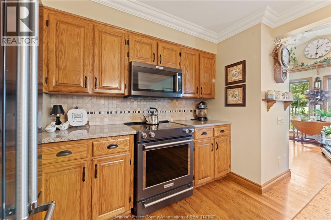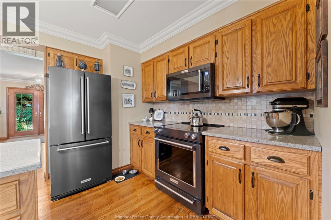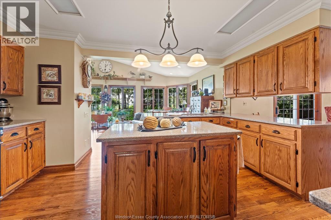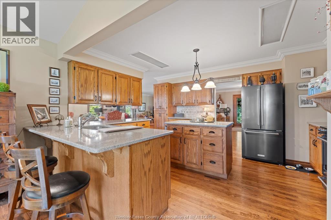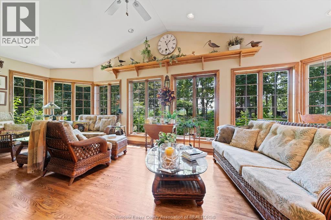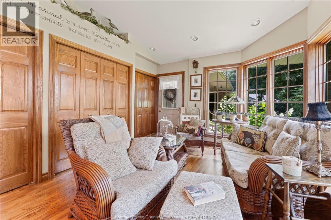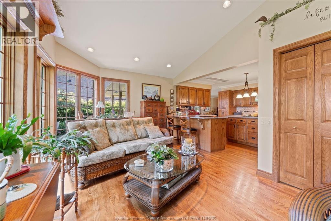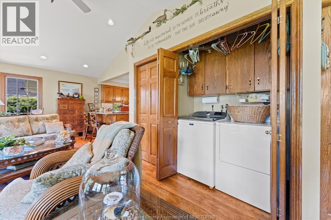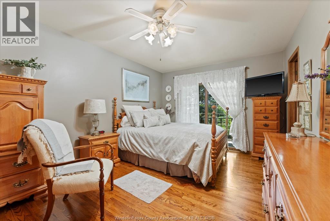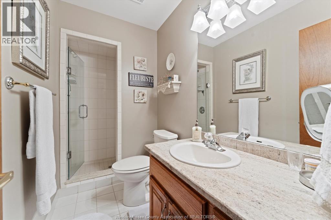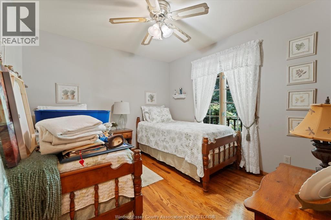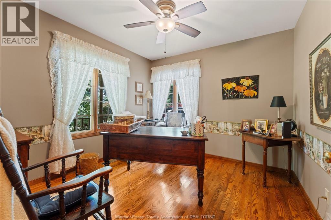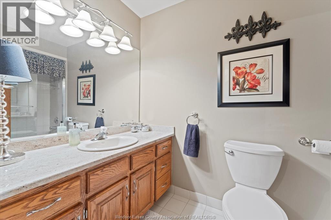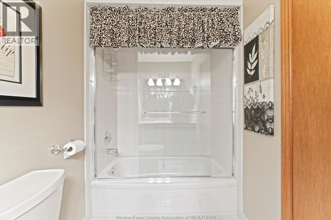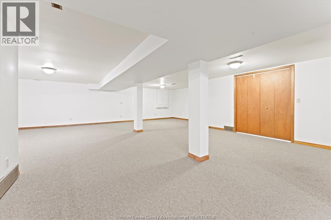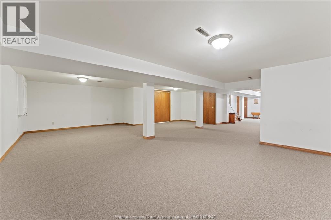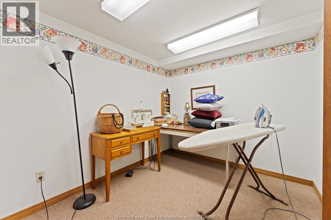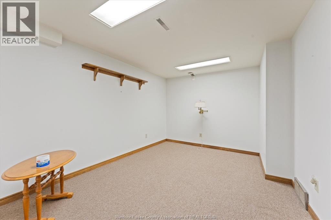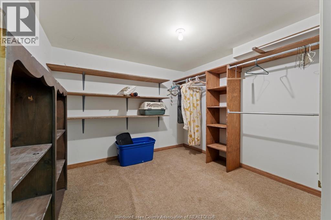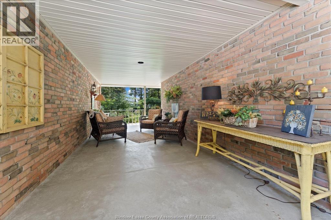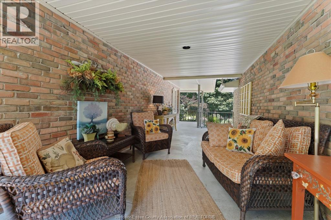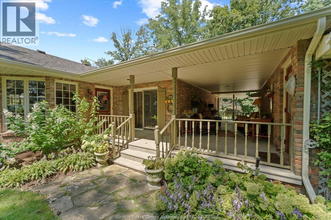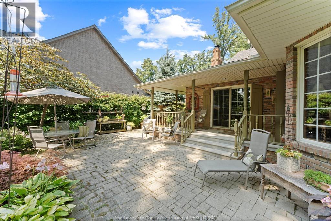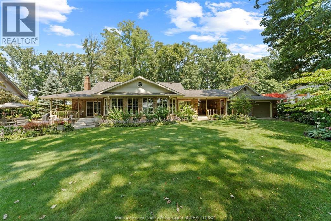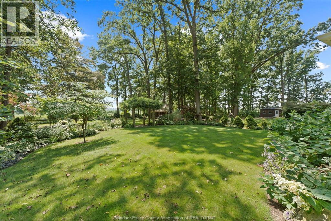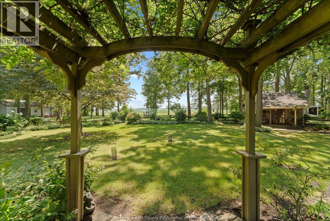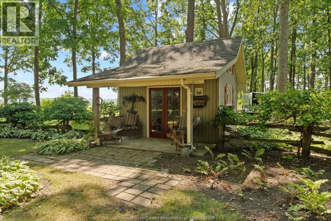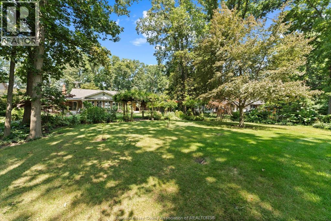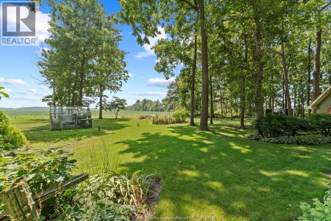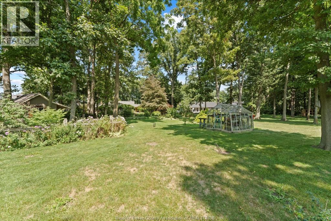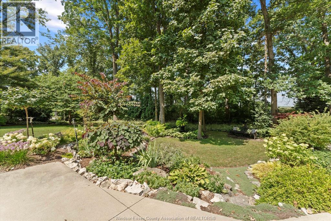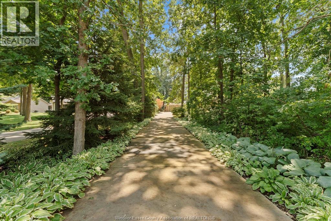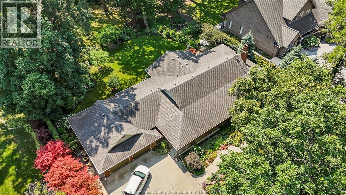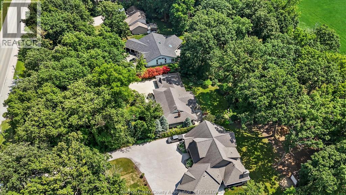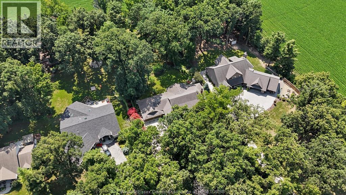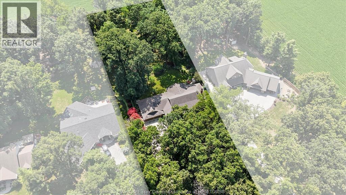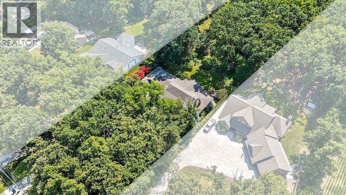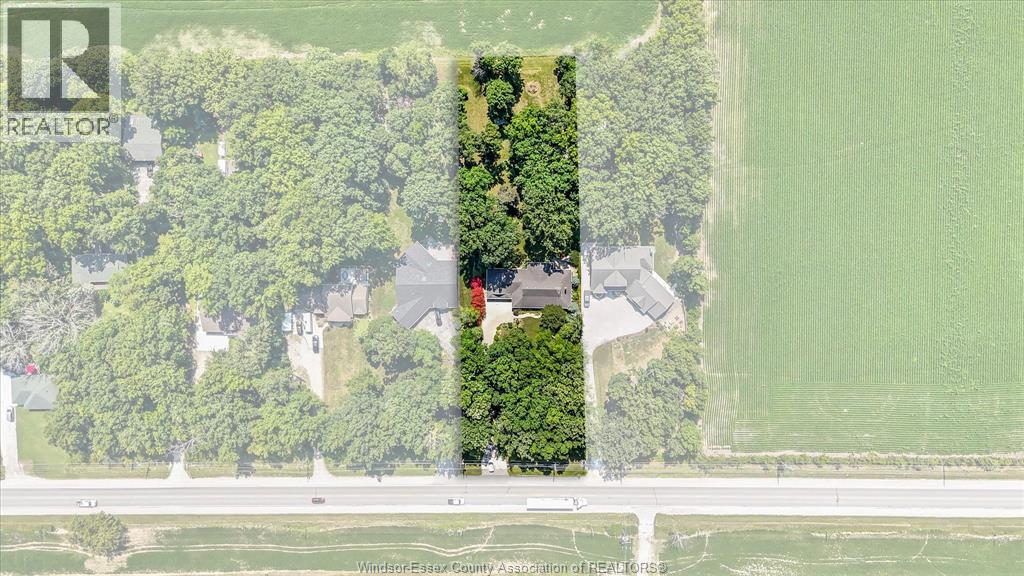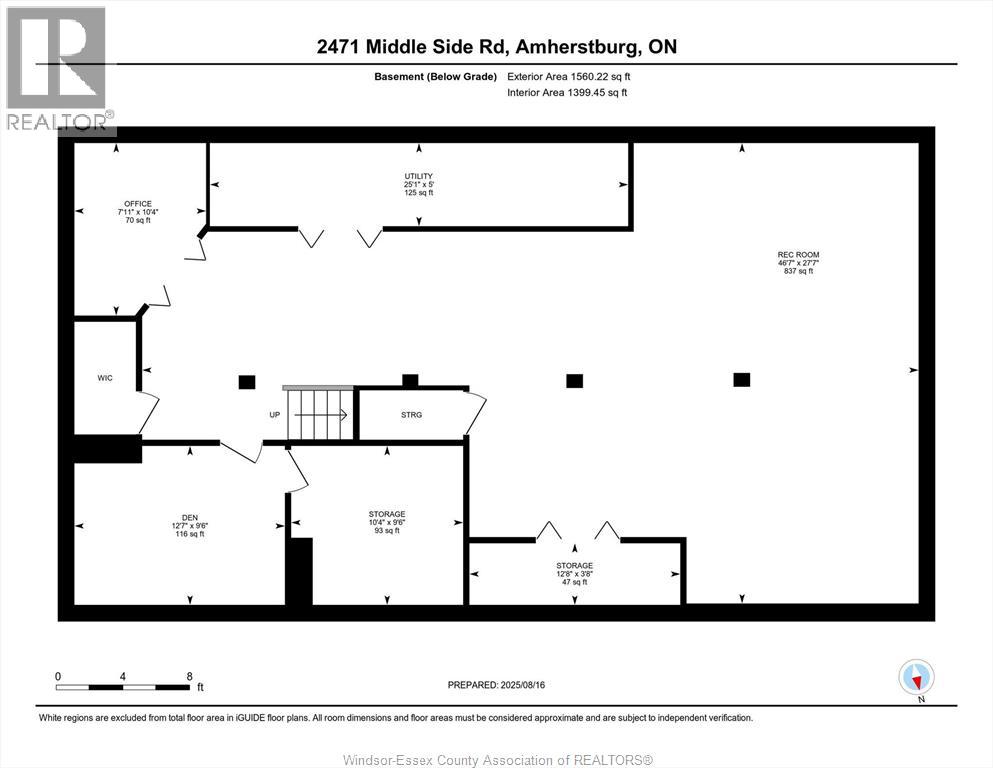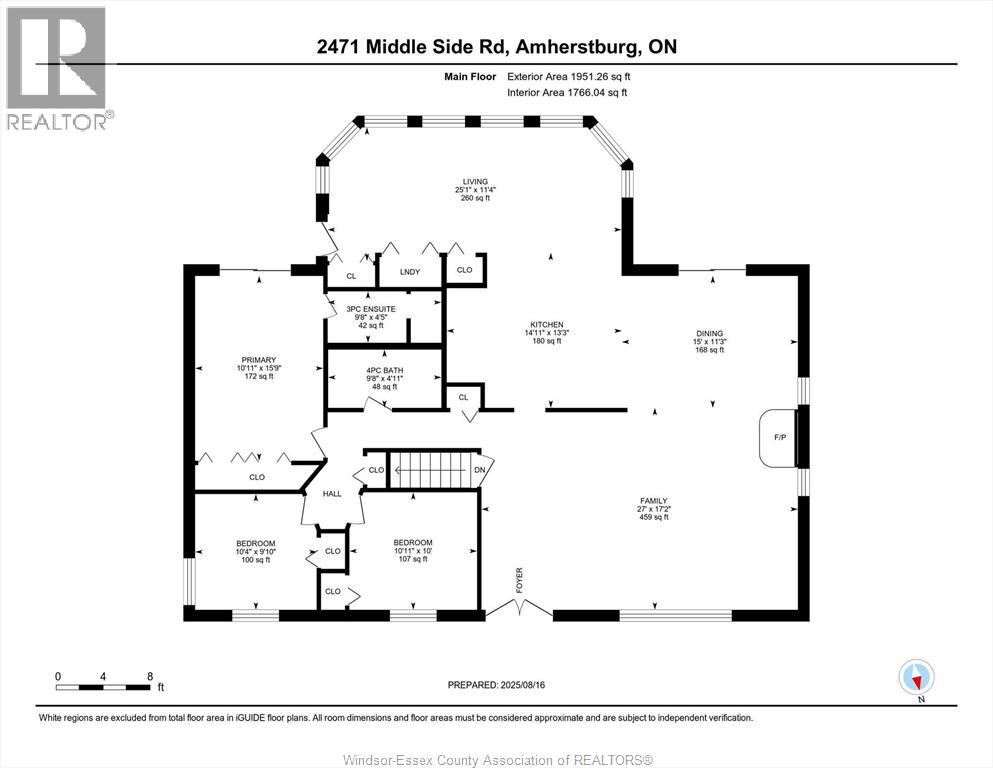2471 Middle Side Road Amherstburg, Ontario N9V 2Y9
$999,900
A rare opportunity to own this custom-built home, loved by its original owners and set on a serene, private 1.131 acre lot overlooking open fields and mature trees. Award-winning landscaping surrounds the property, highlighted by a full wraparound veranda porch with plenty of sitting areas, greenhouse, pergola, outdoor shed with patio, and inground sprinklers. Inside, timelss oak finishes and solid oak doors create warmth throughout. The spacious living room with wood-burning stove and formal dining room are perfect for entertaining, while the sunroom offers breathtaking views of the rear yard. Three bedrooms with hardwood floors include a primary with patio doors to the porch and a 3-pc ensuite. Main floor laundry, a heated 2-car garage, and a full finished basement with endless potential make this one-of-a-kind property truly exceptional. High efficiency water furnace by Urban Heating and Cooling. ALL OFFERS MUST INCLUDE ATTACHED SCHEDULE B (id:52143)
Property Details
| MLS® Number | 25020972 |
| Property Type | Single Family |
| Features | Double Width Or More Driveway, Finished Driveway, Front Driveway |
Building
| Bathroom Total | 2 |
| Bedrooms Above Ground | 3 |
| Bedrooms Below Ground | 1 |
| Bedrooms Total | 4 |
| Appliances | Central Vacuum, Dishwasher, Dryer, Microwave Range Hood Combo, Refrigerator, Stove, Washer |
| Architectural Style | Ranch |
| Constructed Date | 1990 |
| Construction Style Attachment | Detached |
| Cooling Type | Central Air Conditioning |
| Exterior Finish | Brick |
| Fireplace Fuel | Wood |
| Fireplace Present | Yes |
| Fireplace Type | Woodstove |
| Flooring Type | Hardwood |
| Foundation Type | Block |
| Heating Fuel | Electric |
| Heating Type | Forced Air, Furnace |
| Stories Total | 1 |
| Type | House |
Parking
| Garage | |
| Heated Garage |
Land
| Acreage | No |
| Landscape Features | Landscaped |
| Sewer | Septic System |
| Size Irregular | 115 X 425 Ft / 1.131 Ac |
| Size Total Text | 115 X 425 Ft / 1.131 Ac |
| Zoning Description | A1 |
Rooms
| Level | Type | Length | Width | Dimensions |
|---|---|---|---|---|
| Lower Level | Utility Room | Measurements not available | ||
| Lower Level | Other | Measurements not available | ||
| Lower Level | Den | Measurements not available | ||
| Lower Level | Storage | Measurements not available | ||
| Lower Level | Recreation Room | Measurements not available | ||
| Main Level | 3pc Ensuite Bath | Measurements not available | ||
| Main Level | 4pc Bathroom | Measurements not available | ||
| Main Level | Laundry Room | Measurements not available | ||
| Main Level | Primary Bedroom | Measurements not available | ||
| Main Level | Bedroom | Measurements not available | ||
| Main Level | Bedroom | Measurements not available | ||
| Main Level | Sunroom | Measurements not available | ||
| Main Level | Kitchen | Measurements not available | ||
| Main Level | Dining Room | Measurements not available | ||
| Main Level | Living Room/fireplace | Measurements not available |
https://www.realtor.ca/real-estate/28746460/2471-middle-side-road-amherstburg
Interested?
Contact us for more information

