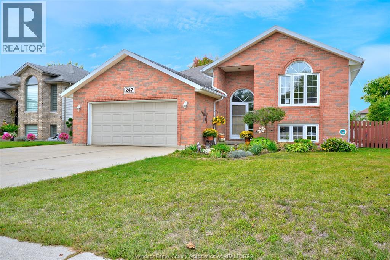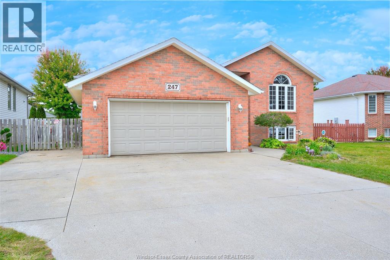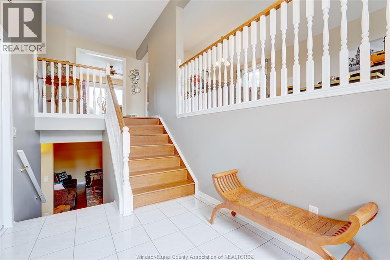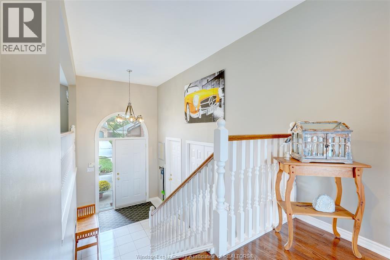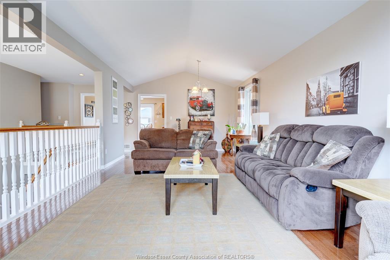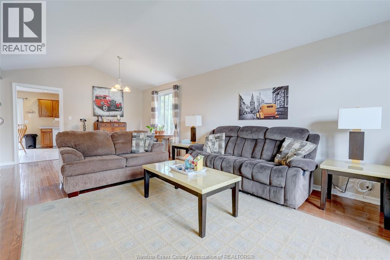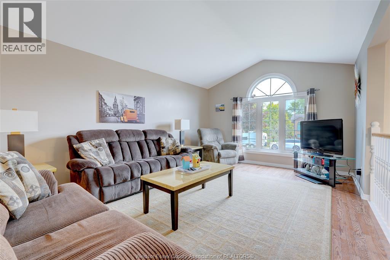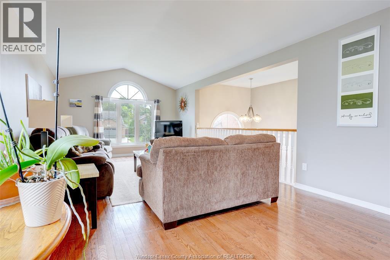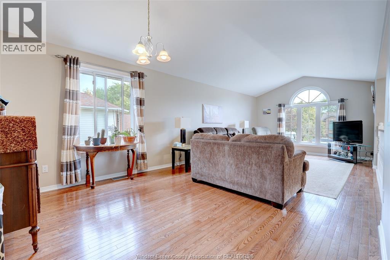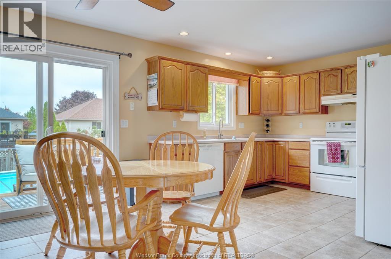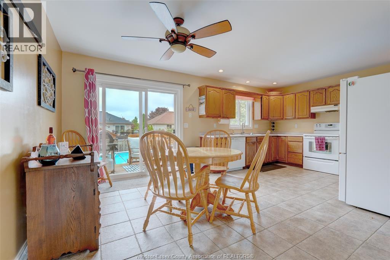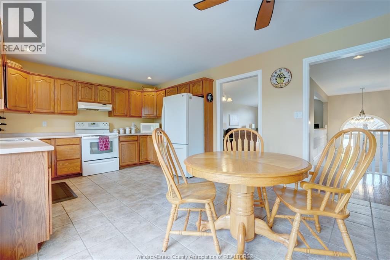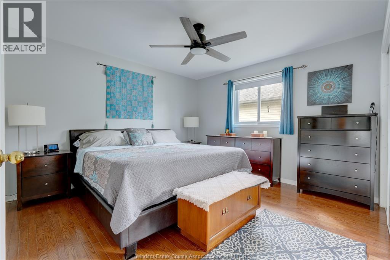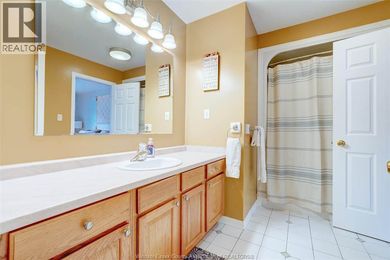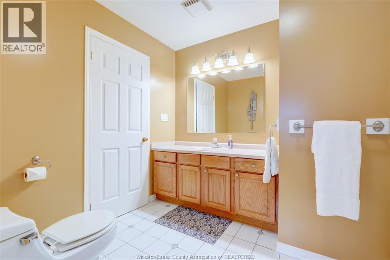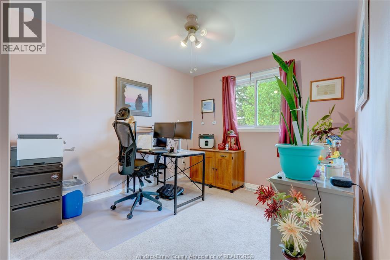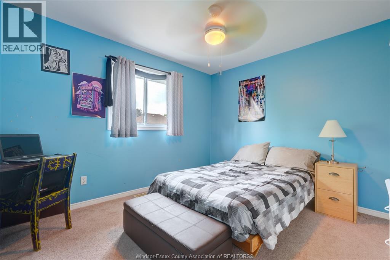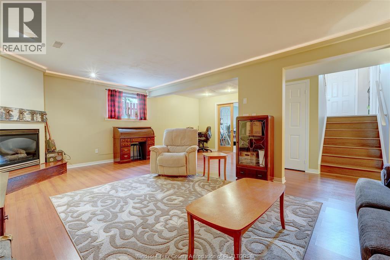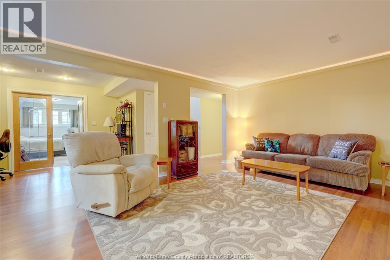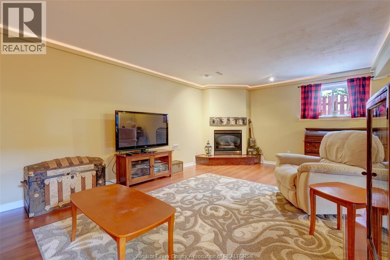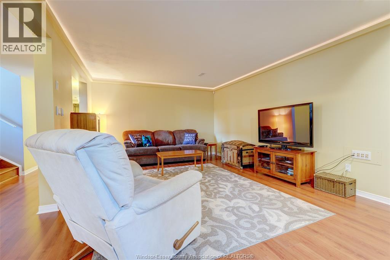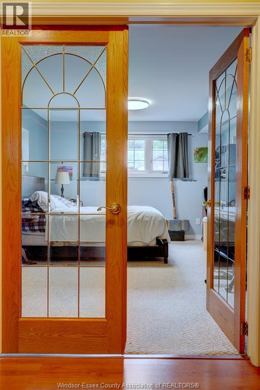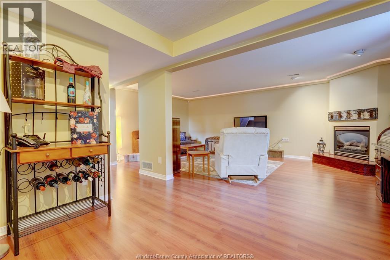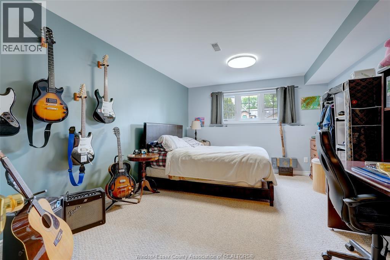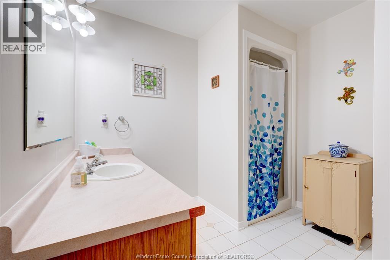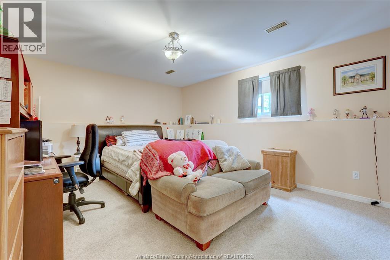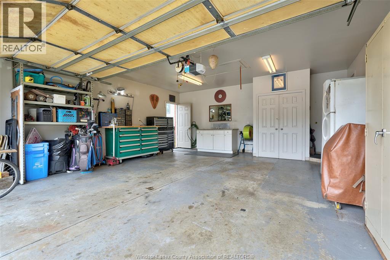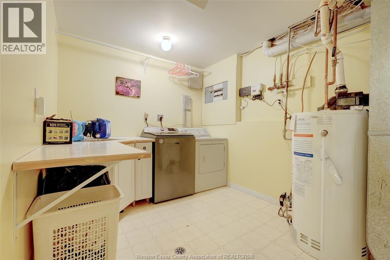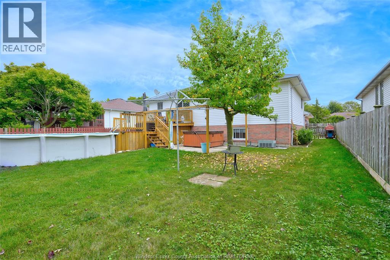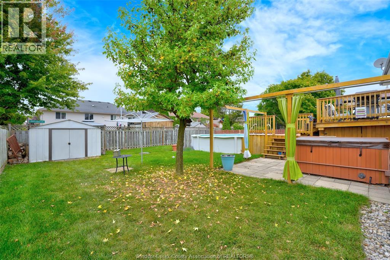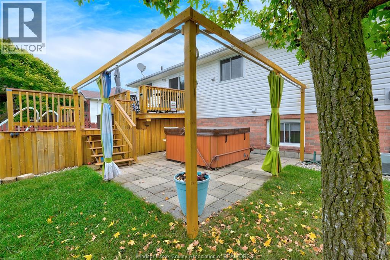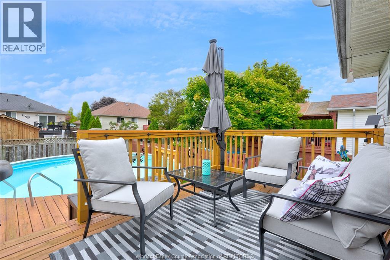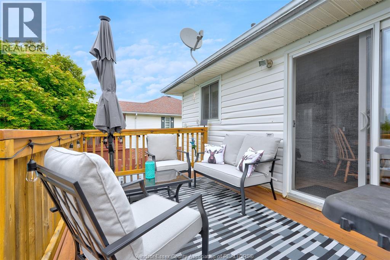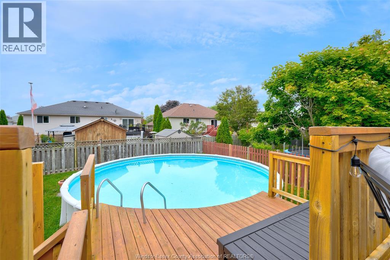247 Willow-Wood Lakeshore, Ontario N8L 1E3
$629,900
Well kept 3+2 bdrm family home on a quiet residential street in sought after Belle-River. This brick raised ranch offers 2800+ sq ft of finished living space and offers plenty of space for the whole family. Open concept living/dining with beautiful hardwood floors & cathedral ceilings. Bright eat-in kitchen w/patio doors leading to backyard oasis, 3 large bdrms and 4 pc. bath on main flr. Lower level offers a welcoming family rm w/ gas fp, 2 additional huge bdrms (one with french doors would make a great office), laundry and 3 pc. bath. Enjoy summer days in this incredible backyard complete w/above gr. pool, hot tub and deck w/lots of storage underneath. Two car garage and extra wide driveway for additional parking, boat or trailer storage. This home has it all and lots of updates! Call today! (id:52143)
Property Details
| MLS® Number | 25024896 |
| Property Type | Single Family |
| Features | Double Width Or More Driveway, Concrete Driveway, Front Driveway |
| Pool Features | Pool Equipment |
| Pool Type | Above Ground Pool |
Building
| Bathroom Total | 2 |
| Bedrooms Above Ground | 3 |
| Bedrooms Below Ground | 2 |
| Bedrooms Total | 5 |
| Appliances | Dishwasher |
| Architectural Style | Raised Ranch |
| Constructed Date | 1995 |
| Construction Style Attachment | Detached |
| Cooling Type | Central Air Conditioning |
| Exterior Finish | Aluminum/vinyl, Brick |
| Fireplace Fuel | Gas |
| Fireplace Present | Yes |
| Fireplace Type | Direct Vent |
| Flooring Type | Carpeted, Ceramic/porcelain, Hardwood |
| Foundation Type | Concrete |
| Heating Fuel | Natural Gas |
| Heating Type | Forced Air, Furnace |
| Size Interior | 1408 Sqft |
| Total Finished Area | 1408 Sqft |
| Type | House |
Parking
| Attached Garage | |
| Garage |
Land
| Acreage | No |
| Fence Type | Fence |
| Landscape Features | Landscaped |
| Size Irregular | 60.01 X 125.39 |
| Size Total Text | 60.01 X 125.39 |
| Zoning Description | Res |
Rooms
| Level | Type | Length | Width | Dimensions |
|---|---|---|---|---|
| Lower Level | 3pc Bathroom | Measurements not available | ||
| Lower Level | Laundry Room | Measurements not available | ||
| Lower Level | Bedroom | Measurements not available | ||
| Lower Level | Bedroom | Measurements not available | ||
| Lower Level | Family Room/fireplace | Measurements not available | ||
| Main Level | 4pc Bathroom | Measurements not available | ||
| Main Level | Bedroom | Measurements not available | ||
| Main Level | Bedroom | Measurements not available | ||
| Main Level | Primary Bedroom | Measurements not available | ||
| Main Level | Eating Area | Measurements not available | ||
| Main Level | Kitchen | Measurements not available | ||
| Main Level | Dining Room | Measurements not available | ||
| Main Level | Living Room | Measurements not available | ||
| Main Level | Foyer | Measurements not available |
https://www.realtor.ca/real-estate/28933233/247-willow-wood-lakeshore
Interested?
Contact us for more information

